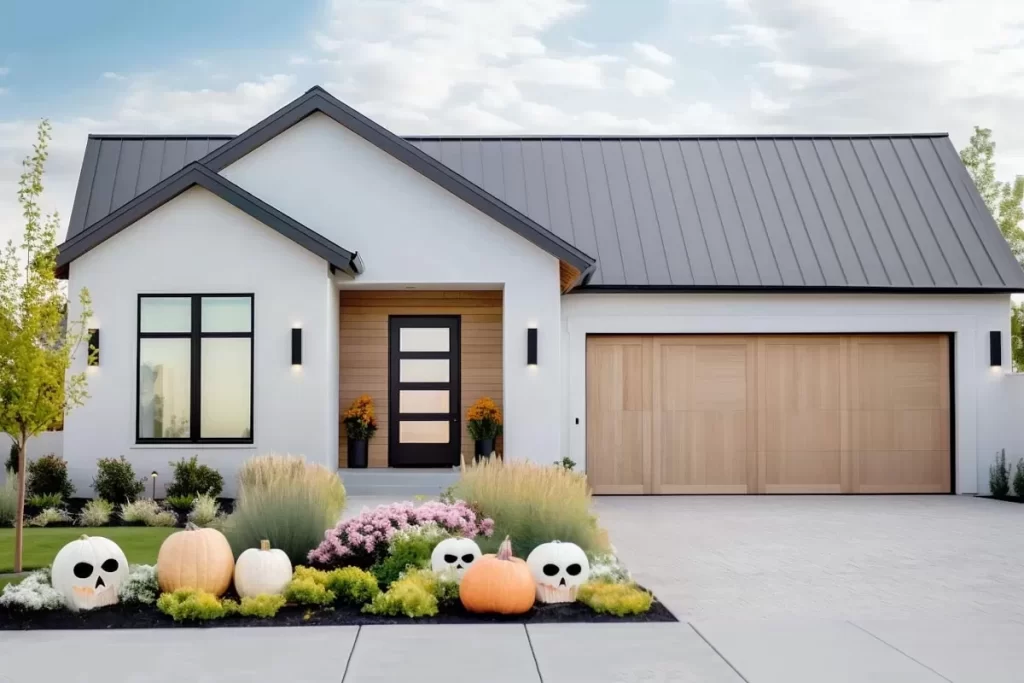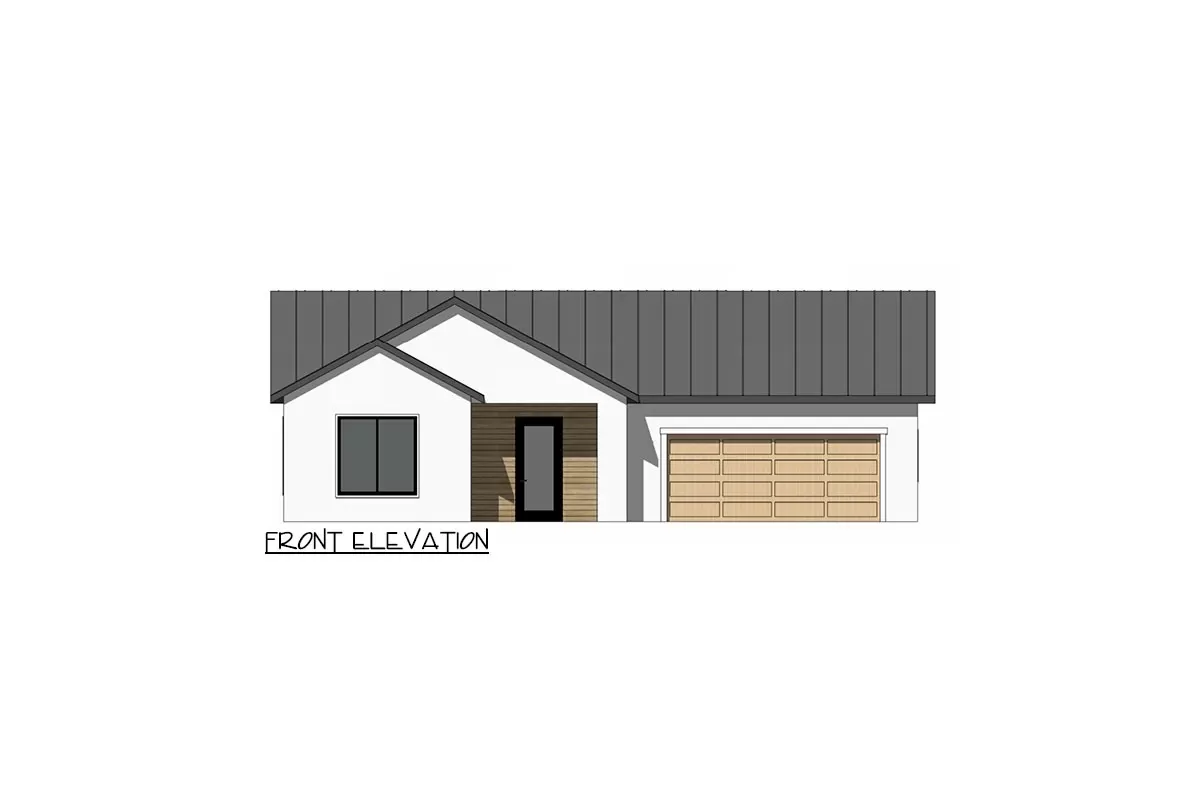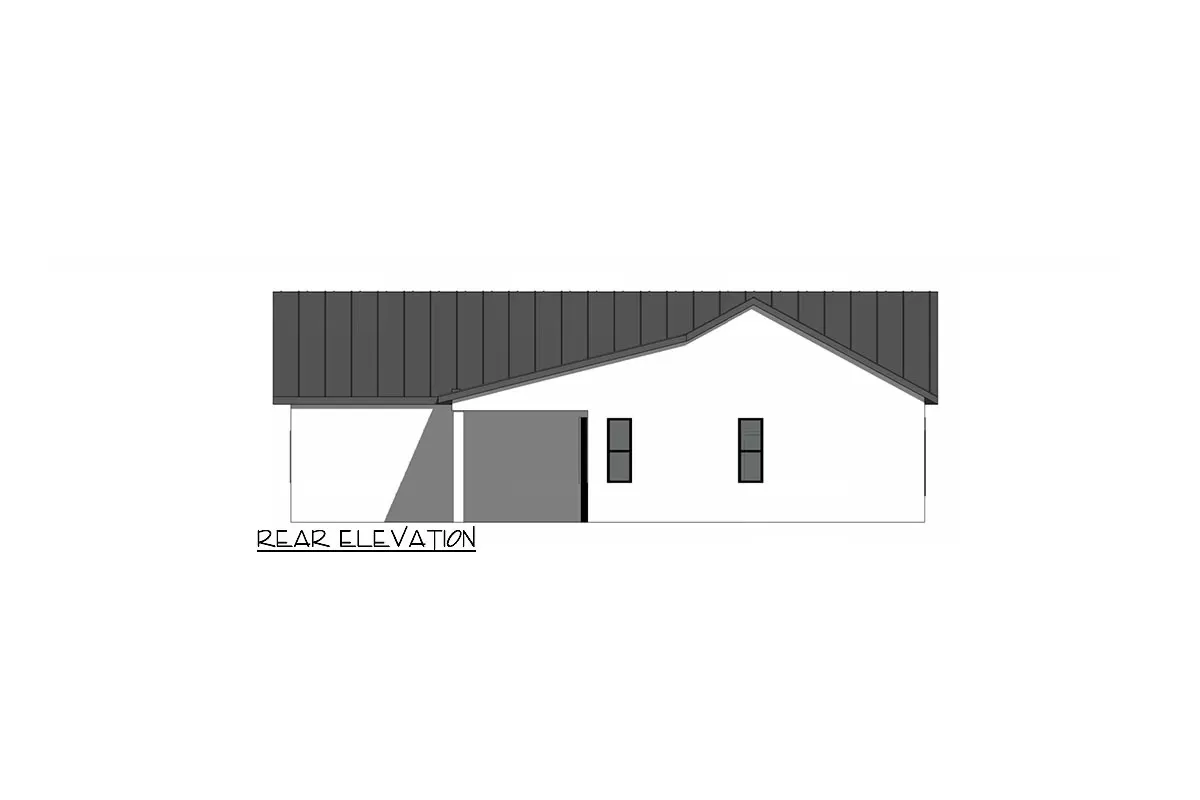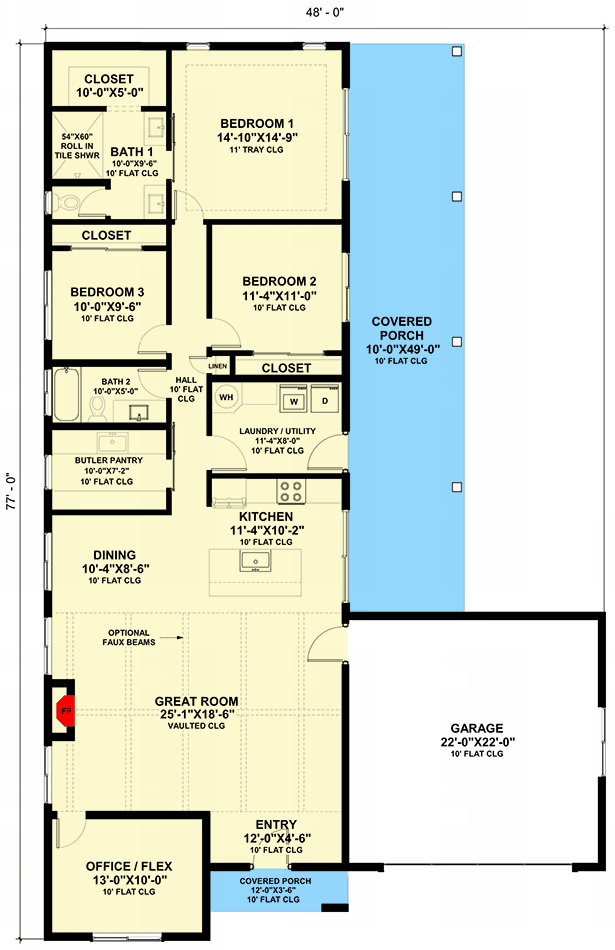The Puebla





Sunway Steel Homes: Home Designs
Contemporary New American House Plan: Ideal for Narrow Lots
This contemporary New American house plan offers 1,930 square feet of heated living space, featuring 3 bedrooms and a versatile flex room perfect for a home office or guest accommodations. With a width of just 48 feet, this design is ideal for narrow lots.
Key Features:
Open-Concept Layout: The seamless flow between living areas is perfect for modern living. The kitchen, equipped with a large island, opens to the dining and living rooms, creating a welcoming space for family gatherings and entertaining.
Master Suite Retreat: The master suite offers a private retreat with a spacious walk-in closet and a luxurious bath, ensuring comfort and privacy.
Additional Bedrooms: Two additional bedrooms and a full bath provide ample space for family or guests, making this house plan versatile and family-friendly.
Flex Room: The versatile flex room can be used as a home office, guest accommodations, or a playroom, adding functionality to the home.
Vaulted Great Room: A vaulted great room with a fireplace adds character and warmth. Opting for the faux beam detail enhances the room’s aesthetic appeal.
Walk-In Pantry: The kitchen features a generous 10′ by 7’2″ walk-in pantry, providing ample storage and convenience.
Covered Porch: A 10′-wide covered porch extends from the back of the garage to the back of the home, accessible from the kitchen, utility room, Bedroom 2, and the master suite with a tray ceiling. This outdoor space is perfect for relaxing or entertaining.
Summary:
Sunway Steel Homes’ contemporary New American house plan combines modern style with practical design, making it a perfect choice for those looking to maximize space and comfort on a narrow lot. The open-concept layout enhances the flow between living areas, while the master suite offers a private retreat. Additional bedrooms and a versatile flex room add to the home’s functionality. The vaulted great room, spacious walk-in pantry, and expansive covered porch further enhance the home’s appeal, making it ideal for modern living and entertaining.
- Copyright: ArchitecturalDesigns.com
Contact Us
Website Design. Copyright 2024. Sunway Homes, S.A. de C.V.
Sunway Homes, a division of MYLBH Mining Company, LLC.
221 North Kansas, Suite 700, El Paso, TX 79901, USA. Phone: 1-800-561-3004. Email: [email protected].









