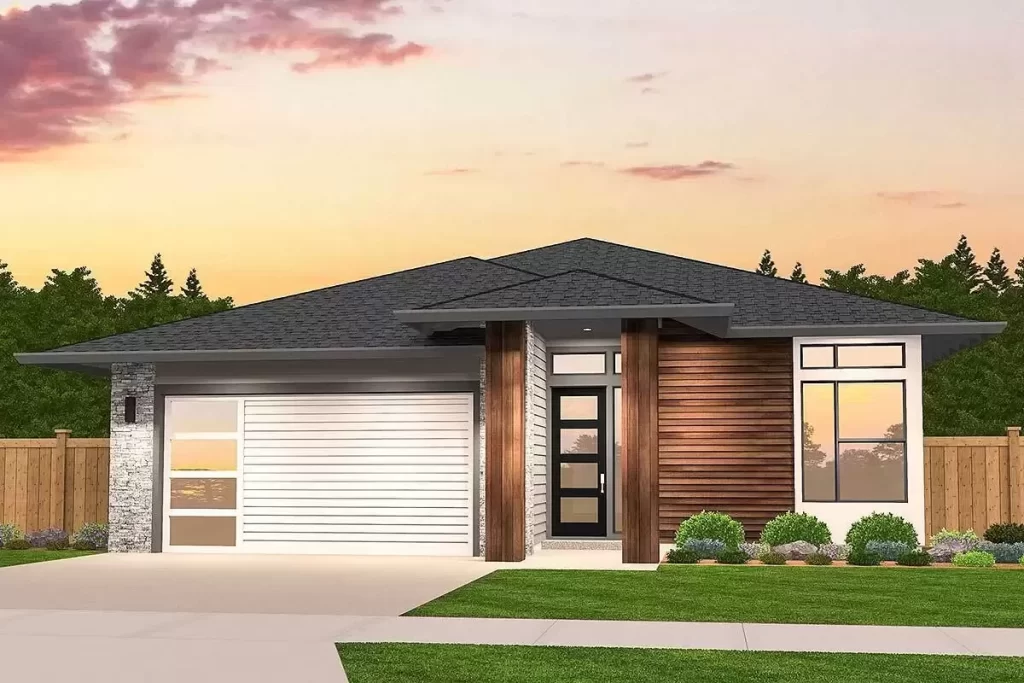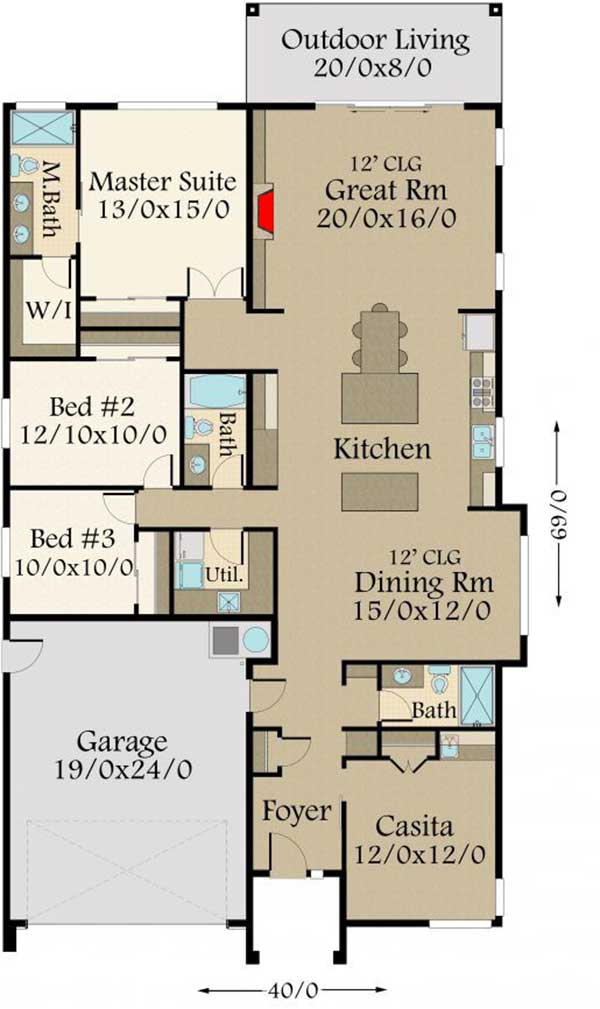The Acapulco


Sunway Steel Homes’ Designs: Modern House Plan
Discover the modern elegance of Sunway Steel Homes’ house plan, featuring a crisp and clean design with a tested floor plan and multiple exterior options to suit your preferences.
Key Features:
Versatile Casita: Upon entry through the foyer, a casita with a full bath offers versatile living or guest accommodation.
Spacious Dining and Living Areas: The dining room showcases 12′ ceilings and seamlessly leads into the spacious kitchen and great room, both boasting 12′ ceilings. This open layout enhances the sense of space and connectivity.
Outdoor Living: The great room extends to the master suite, which includes access to a 20’x8′ outdoor living space, ideal for outdoor relaxation and entertaining.
Additional Bedrooms: A hallway adjacent to the dining room leads to two additional bedrooms, ensuring ample space and privacy for family or guests.
Summary:
Experience modern comfort and sophisticated design with Sunway Steel Homes’ meticulously crafted house plan, designed to elevate your lifestyle with stylish living spaces and functional versatility. Perfect for those seeking contemporary living with thoughtful design elements.
- Copyright: ArchitecturalDesigns.com
Contact Us
Website Design. Copyright 2024. Sunway Homes, S.A. de C.V.
Sunway Homes, a division of MYLBH Mining Company, LLC.
221 North Kansas, Suite 700, El Paso, TX 79901, USA. Phone: 1800-561-3004. Email: [email protected].









