The Adela
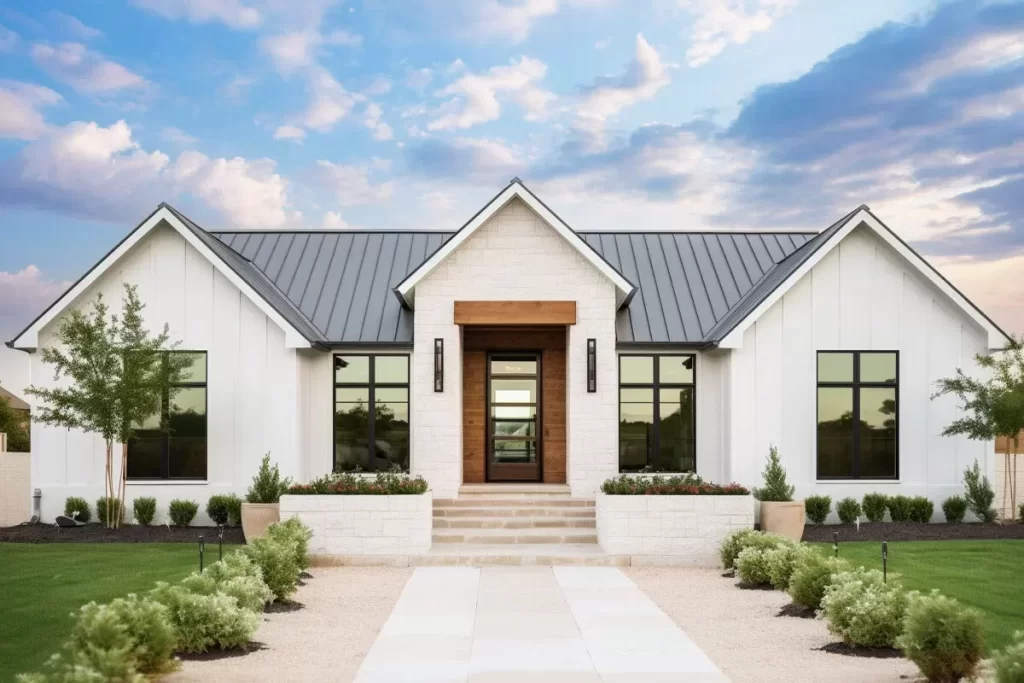
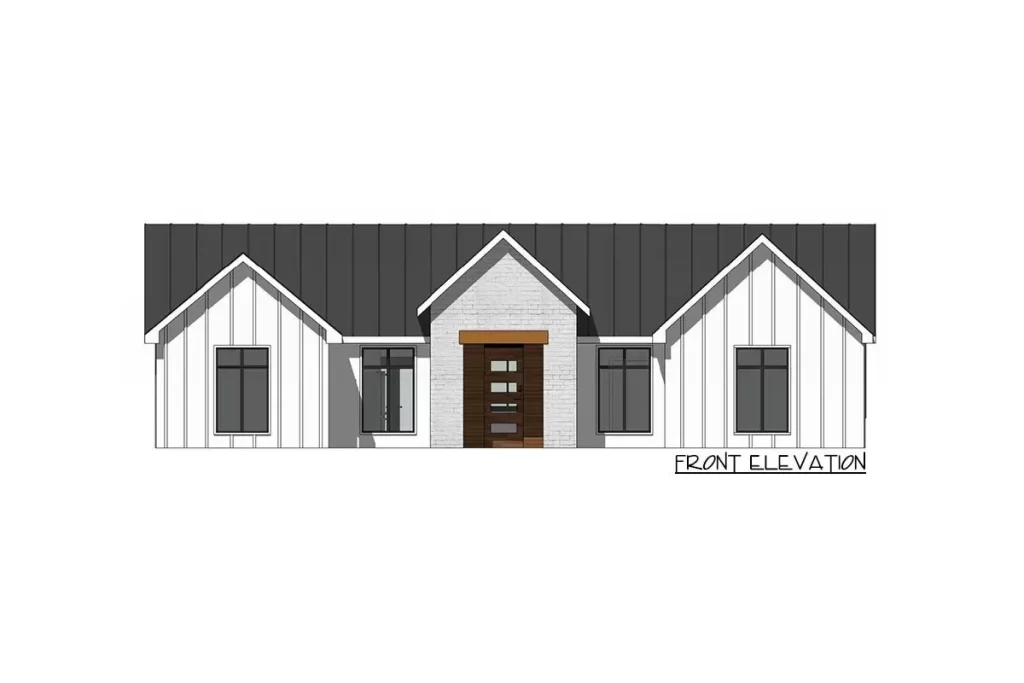
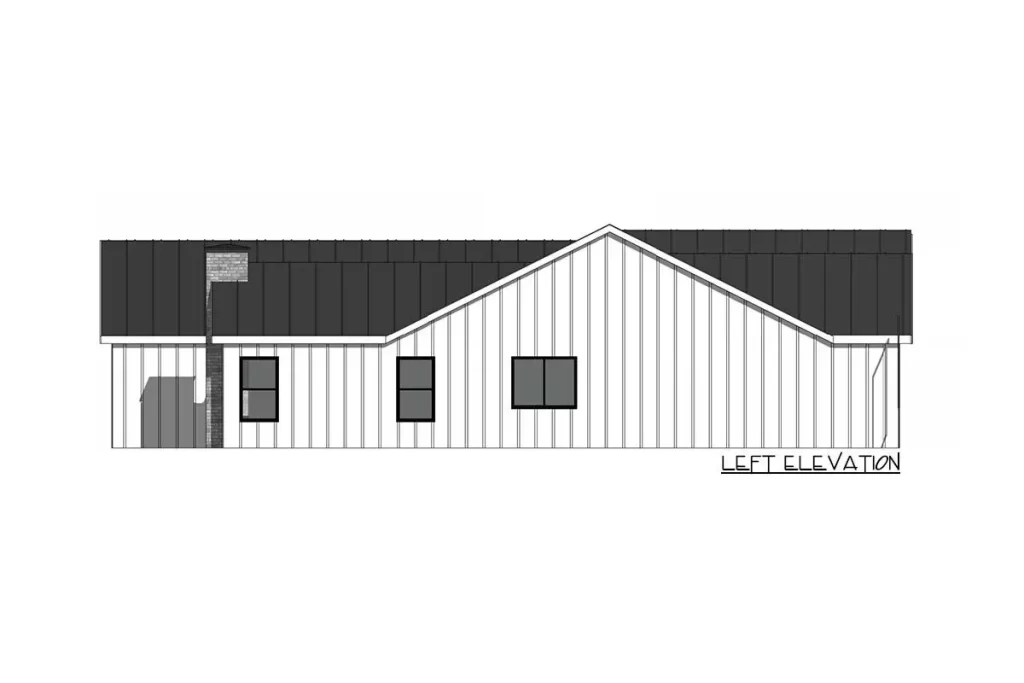
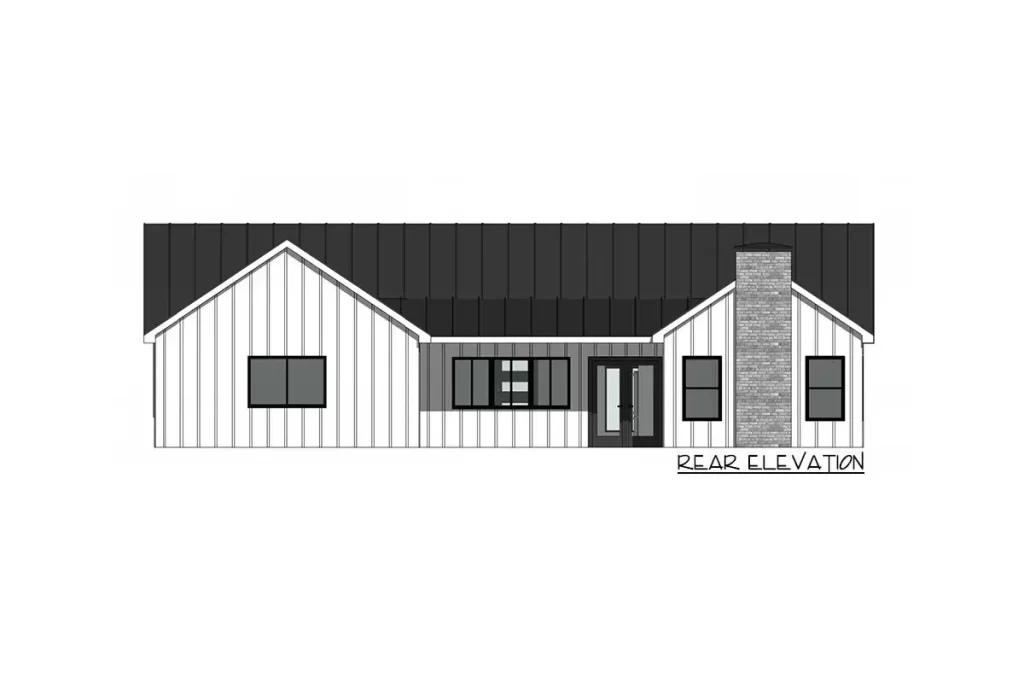
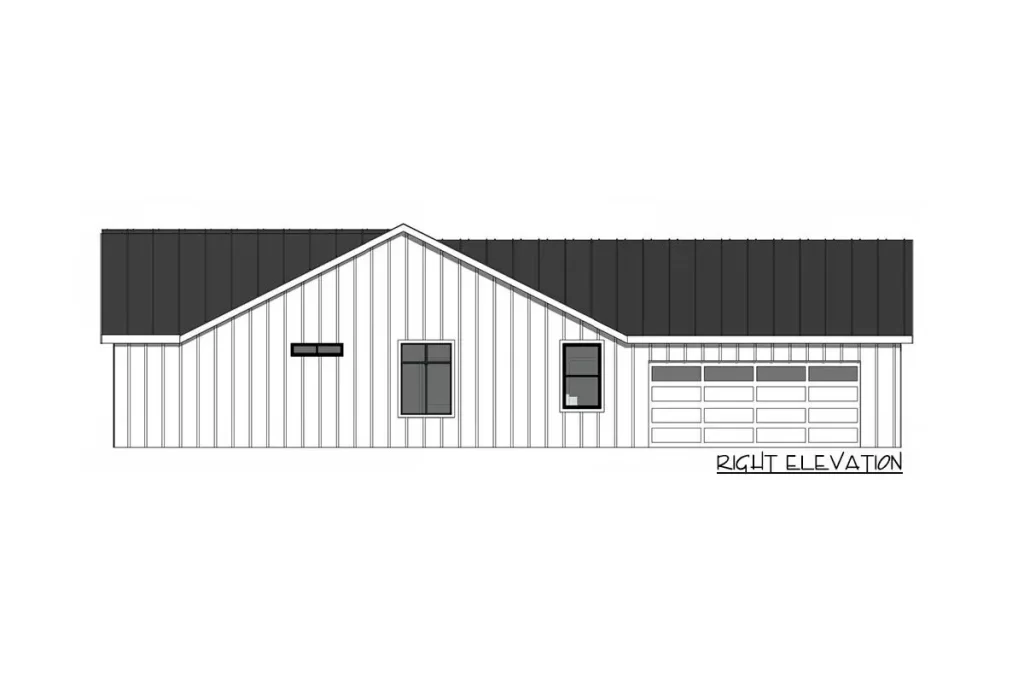
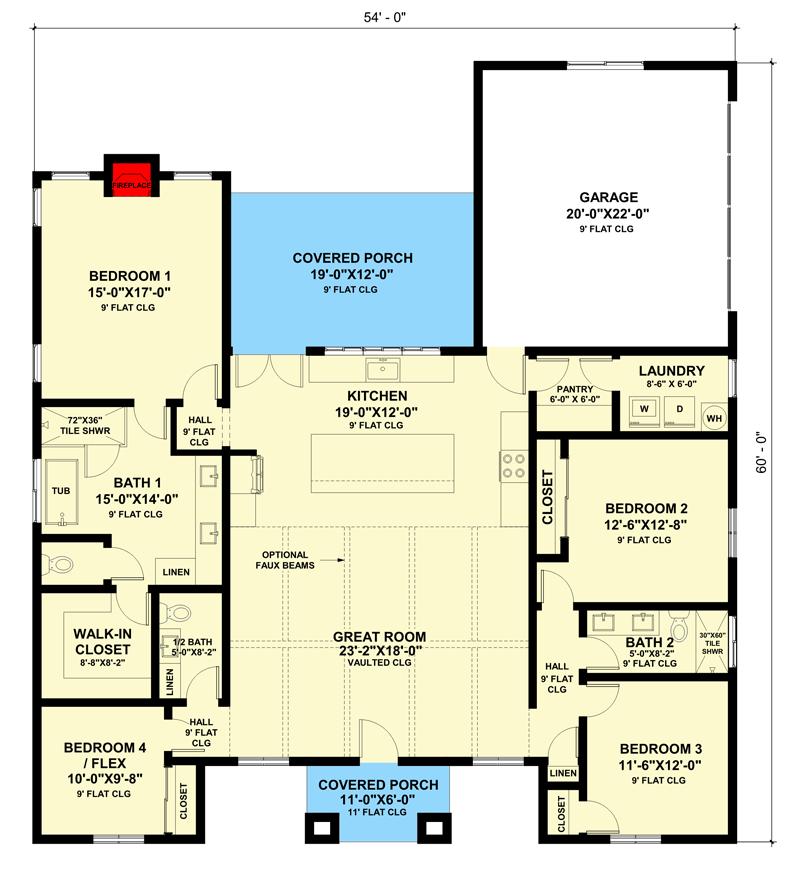
Sunway Steel Homes’ Designs: Contemporary Ranch Home Plan
Discover the tranquil facade of Sunway Steel Homes’ one-story Contemporary Ranch home plan, featuring two gables adorned with two-over-two windows and matching pairs flanking the covered entry. This spacious home offers 2,098 square feet of heated living space.
Key Features:
Vaulted Great Room: Step into the vaulted great room, with an option to add faux beams for enhanced aesthetic appeal.
Island Kitchen: The great room seamlessly transitions into the island kitchen, featuring a sink below windows overlooking the covered porch.
Master Bedroom: Located in the back-left corner, the master bedroom includes a fireplace on the rear wall and a spacious walk-in closet for ample storage.
Flex Room: Adjacent to the entry on the left, a flex room offers versatility as a home office or fourth bedroom.
Additional Bedrooms: On the right side, two bedrooms share a hall bath, completing the thoughtful layout.
Convenient Garage: A side-entry 2-car garage on the back-right side provides easy access to the kitchen area, ensuring convenience in daily living.
Summary:
Experience modern comfort and stylish design with Sunway Steel Homes’ Contemporary Ranch home plan. Designed for effortless living and aesthetic appeal, this home combines spaciousness with thoughtful details for versatile living spaces.
- Copyright: ArchitecturalDesigns.com
Contact Us
Website Design. Copyright 2024. Sunway Homes, S.A. de C.V.
Sunway Homes, a division of MYLBH Mining Company, LLC.
221 North Kansas, Suite 700, El Paso, TX 79901, USA. Phone: 1-800-561-3004. Email: [email protected].









