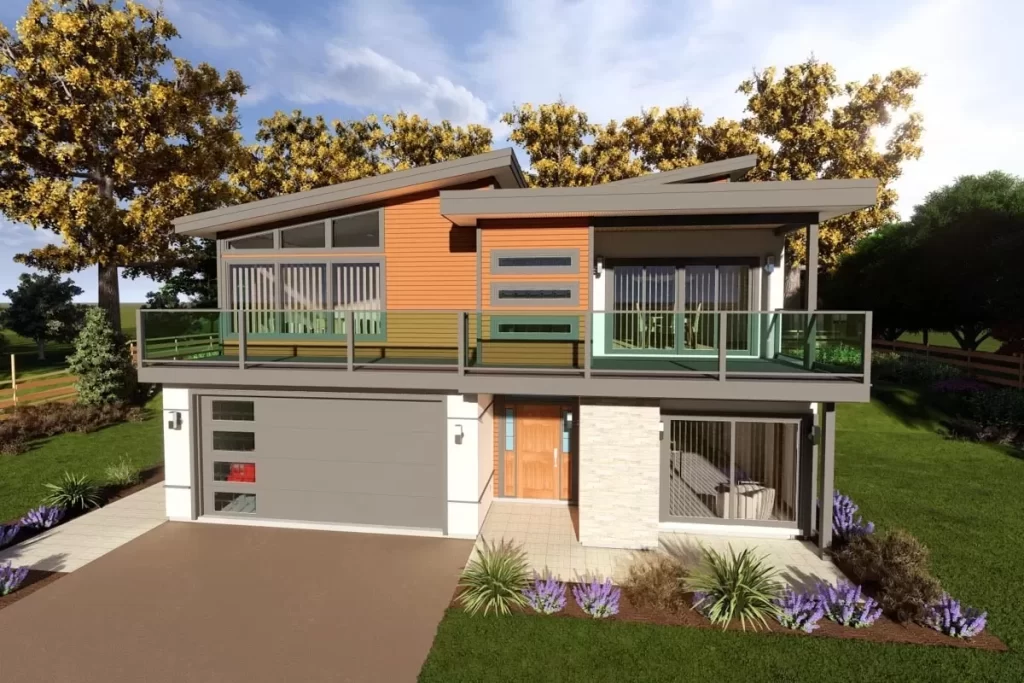The Adriana
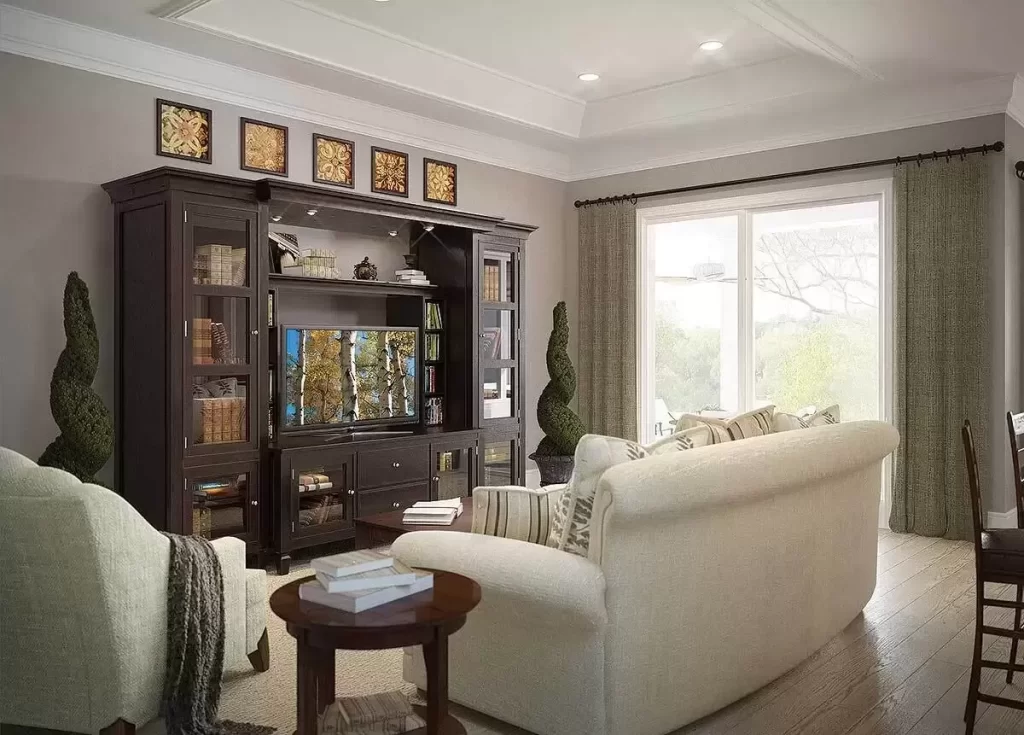
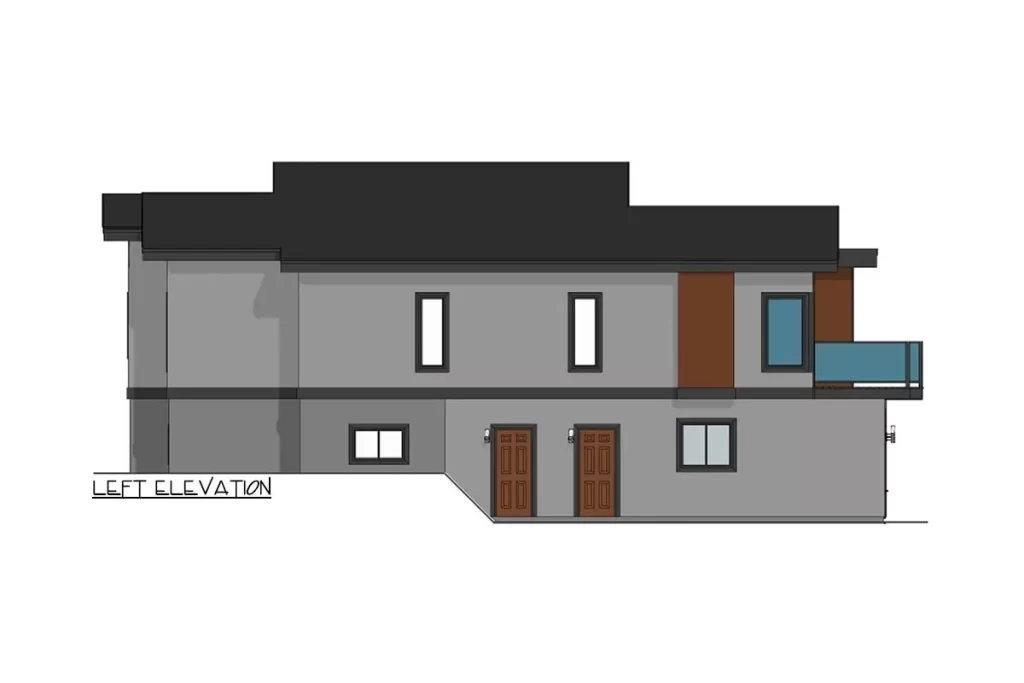
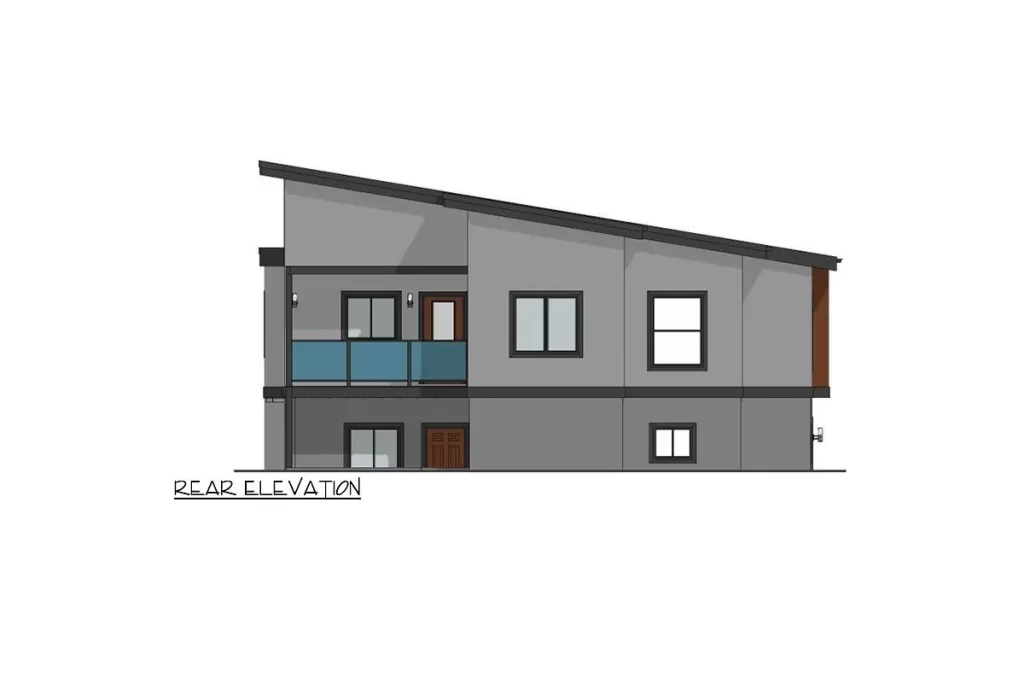
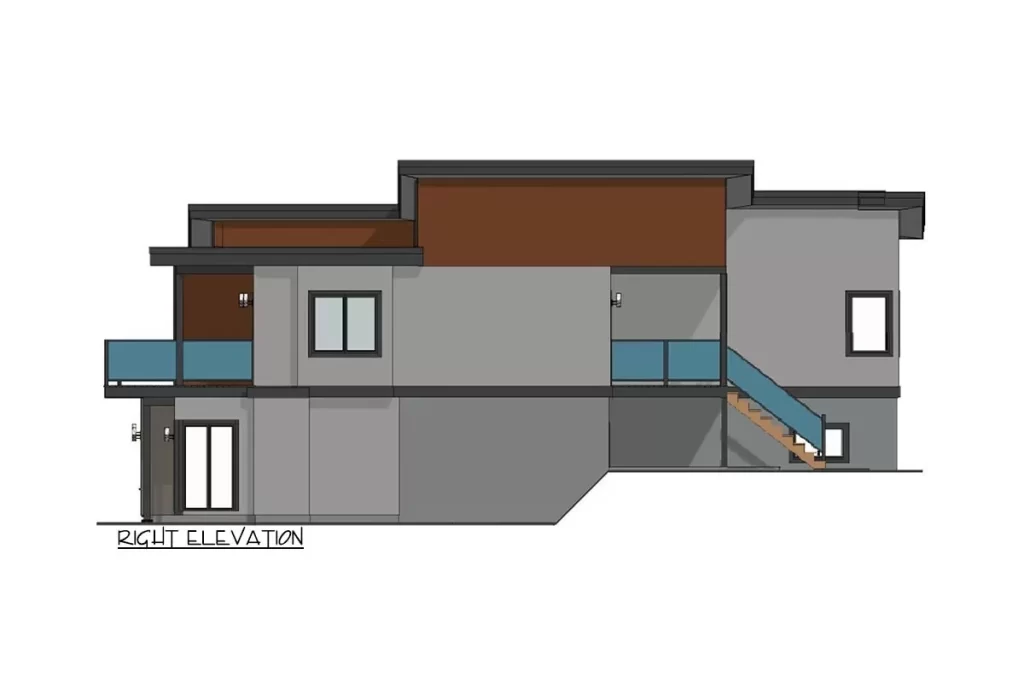
Main Floor
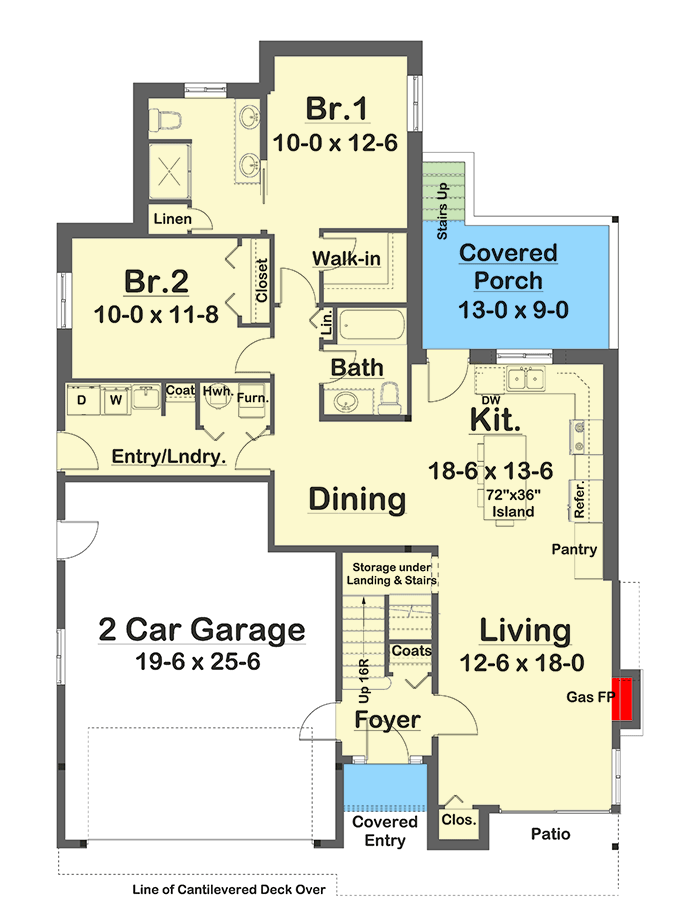
Option 1: Finished Ground Level.

Option: Unfinished Ground Level.
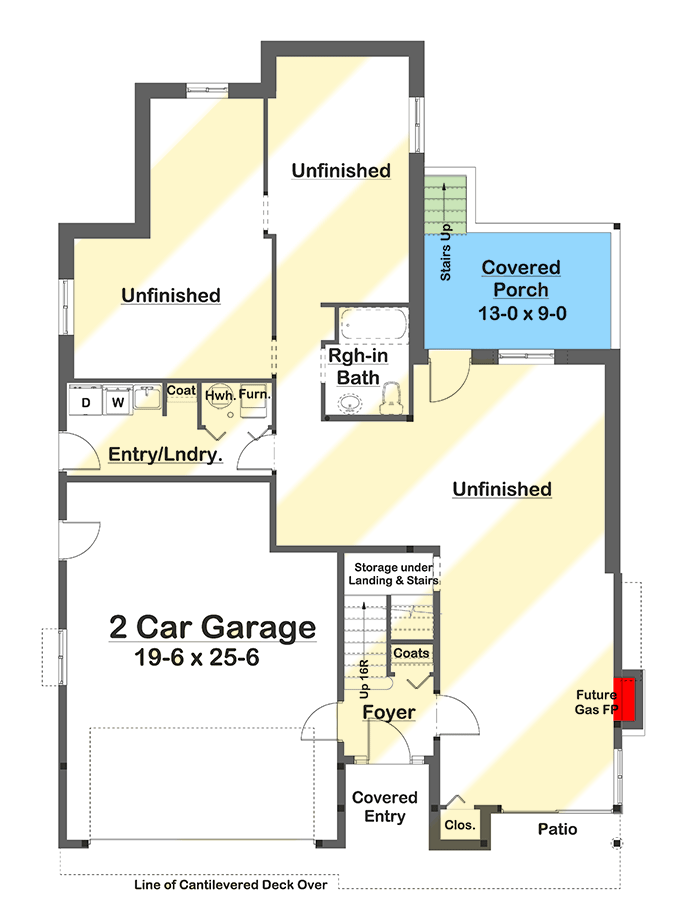
-
Sunway Homes’ Steel Structures: Mid-Century Modern Home Design
Experience the perfect blend of style and functionality with this 3,020 square foot mid-century modern home plan from Sunway Steel Homes. Designed for hillside lots with potential views in three directions, this home features a modern exterior of stone, stucco, and engineered wood, complemented by ample glass to flood the interior with natural light.
Key Features:
- Modern Exterior: Stone, stucco, and engineered wood with extensive glass for natural light.
- Open Floor Plan: Seamless flow between living spaces.
- Covered Decks: Front and rear covered decks for outdoor living.
- Unobstructed Views: Open staircase offering clear views of the living areas.
- Functional Spaces: Pocket office off the vaulted great room and a window seat in the dining area.
- Master Suite and Guest Bedroom: Both on the main floor, each with its own bath.
- Lower Level Options: Choose between an unfinished walkout basement or a secondary suite to help with the mortgage. Building plans include both options.
Summary:
Discover the elegance and functionality of Sunway Steel Homes’ mid-century modern home plan, offering 3,020 square feet of beautifully designed space. Ideal for hillside lots, this home captures views from three directions with its modern exterior of stone, stucco, and engineered wood. Inside, natural light fills the open floor plan, highlighted by front and rear covered decks for seamless indoor-outdoor living. An open staircase offers unobstructed views of the living areas, while a convenient pocket office and dining area window seat add functionality. The main floor features a well-appointed master suite and a guest bedroom, each with its own bath. The flexible lower level can be finished as a walkout basement or a secondary suite, providing additional living space or rental income potential.
- Copyright: ArchitecturalDesigns.com
Contact Us
Website Design. Copyright 2024. Sunway Homes, S.A. de C.V.
Sunway Homes, a division of MYLBH Mining Company, LLC.
221 North Kansas, Suite 700, El Paso, TX 79901, USA. Phone: 1800-561-3004. Email: [email protected].

