The Alayna Duplex
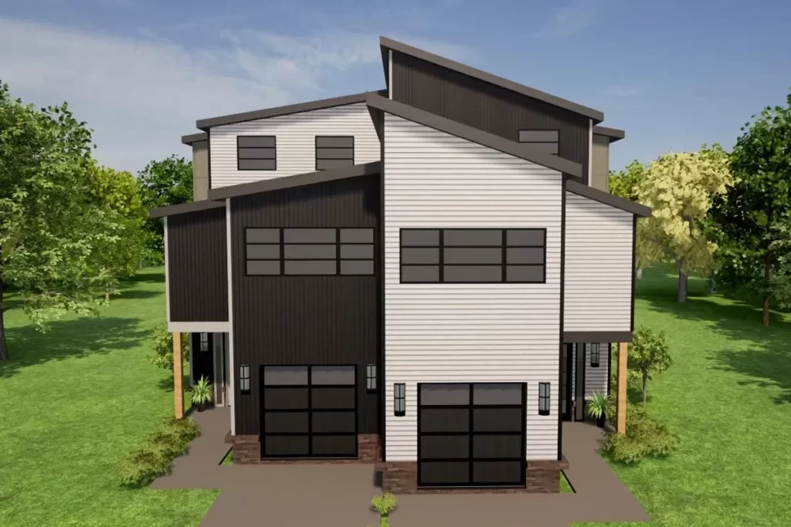
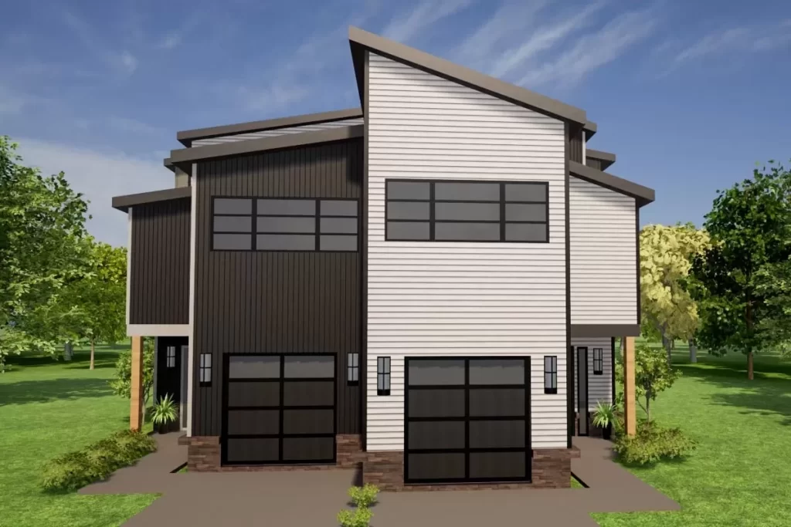
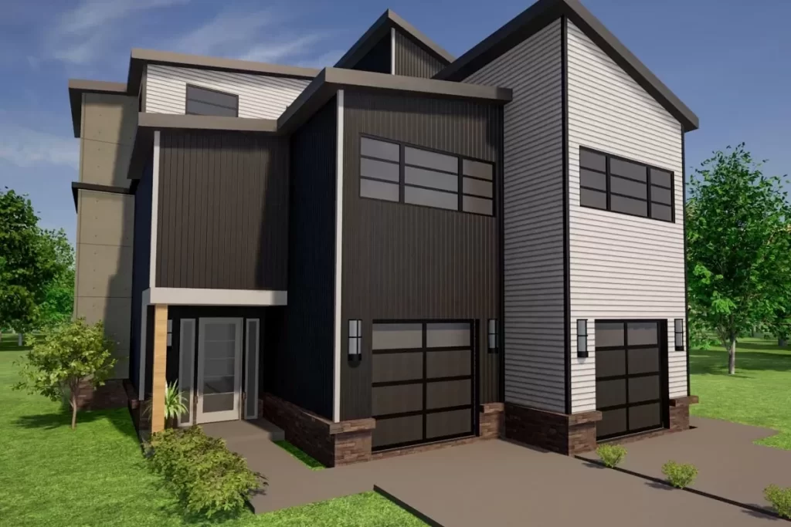
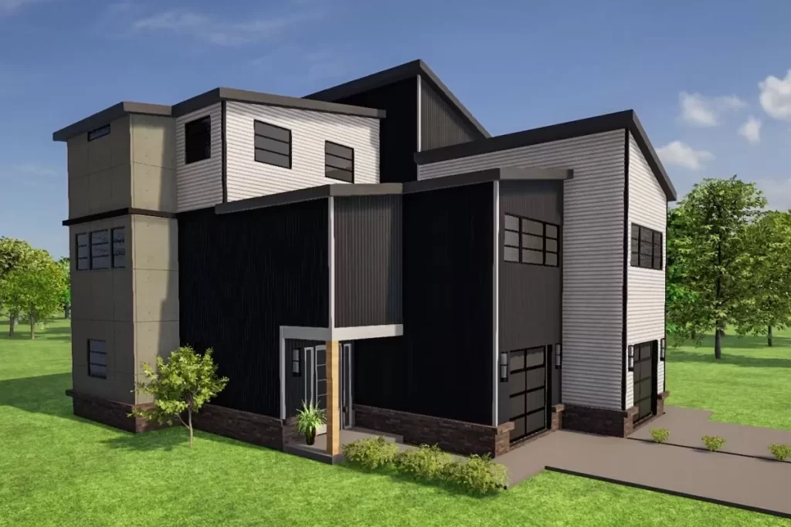
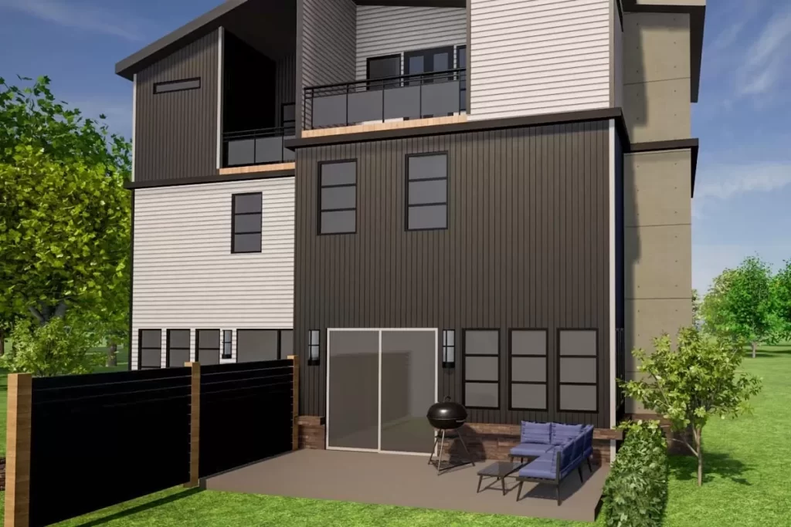
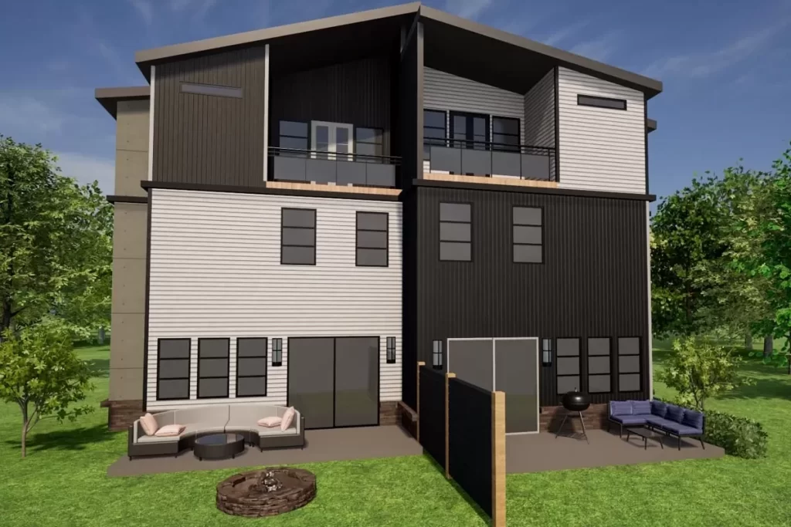
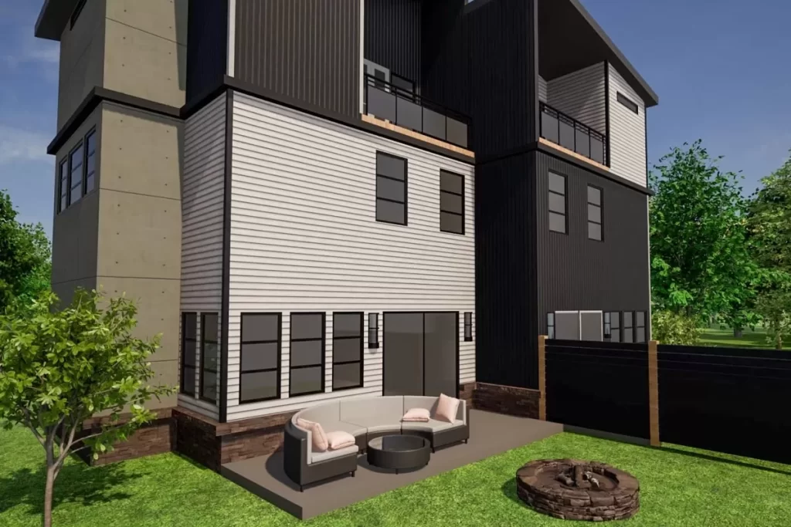
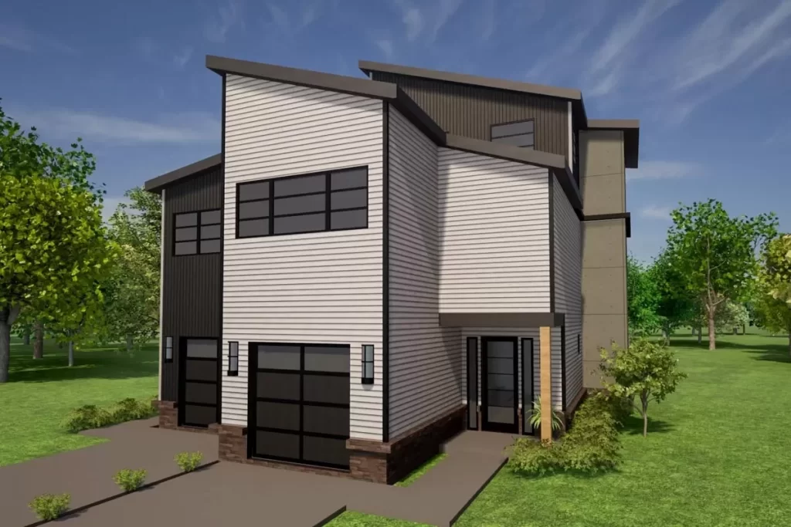
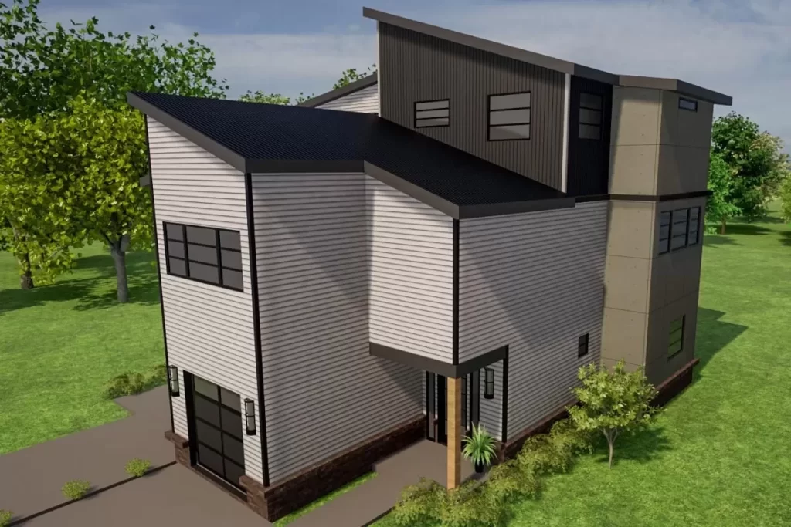
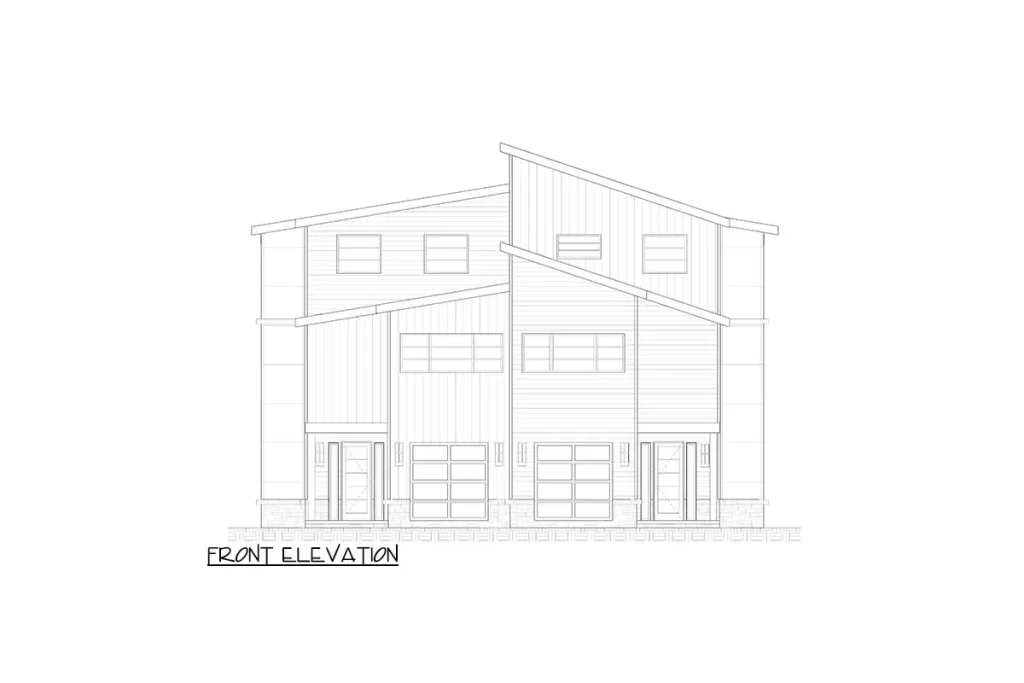

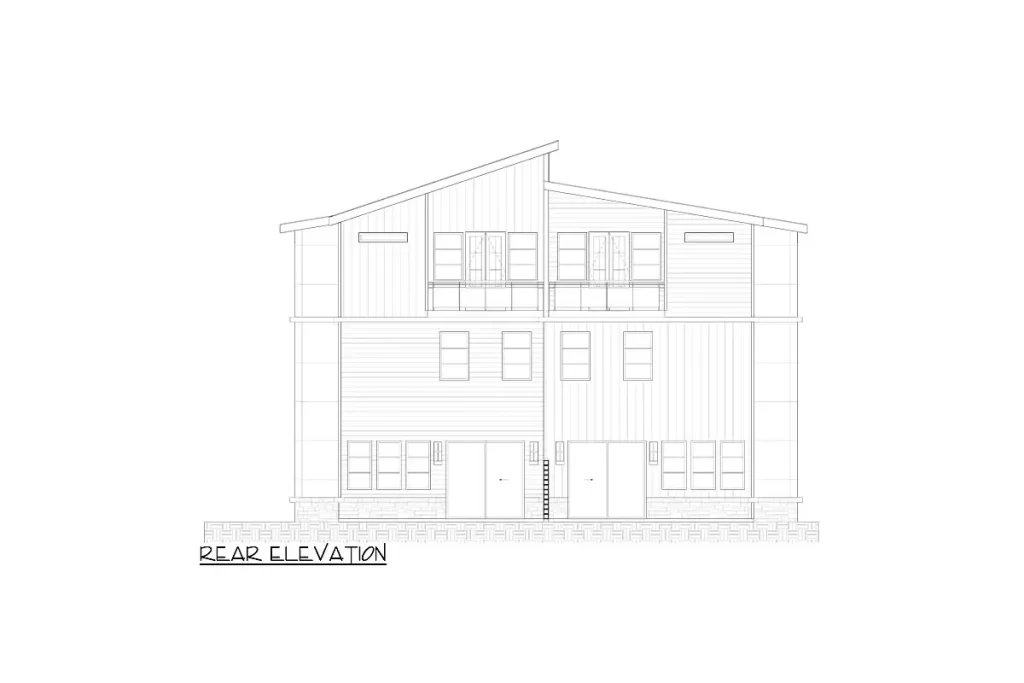
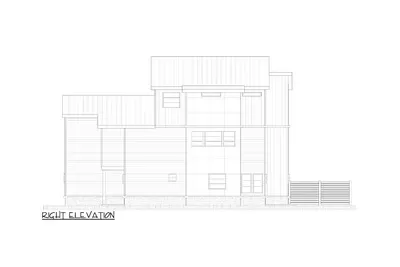
Ground Floor
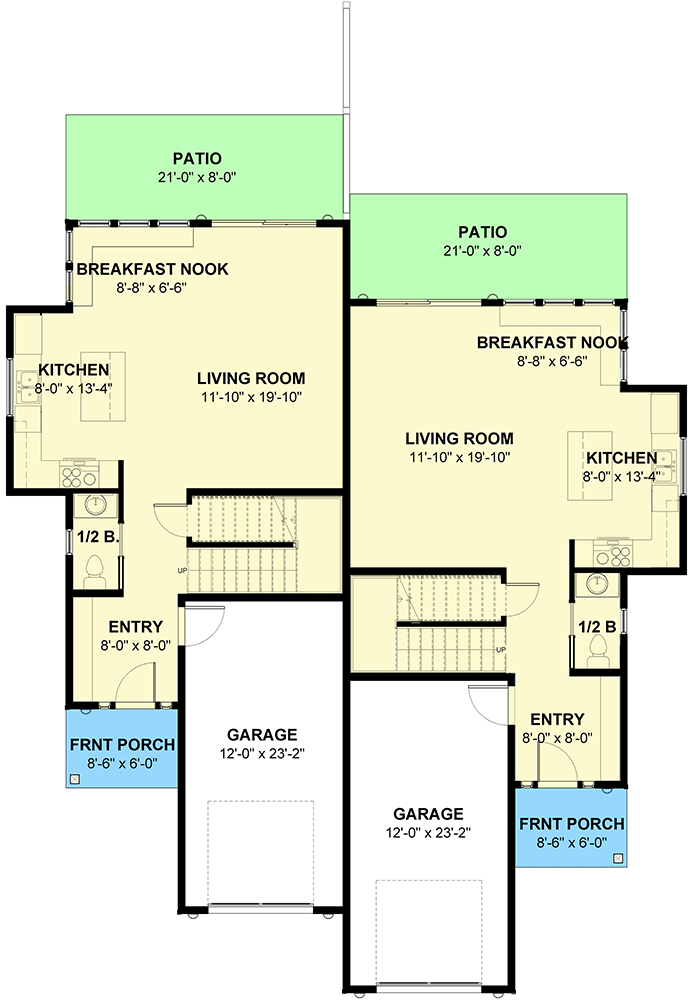
Second Floor
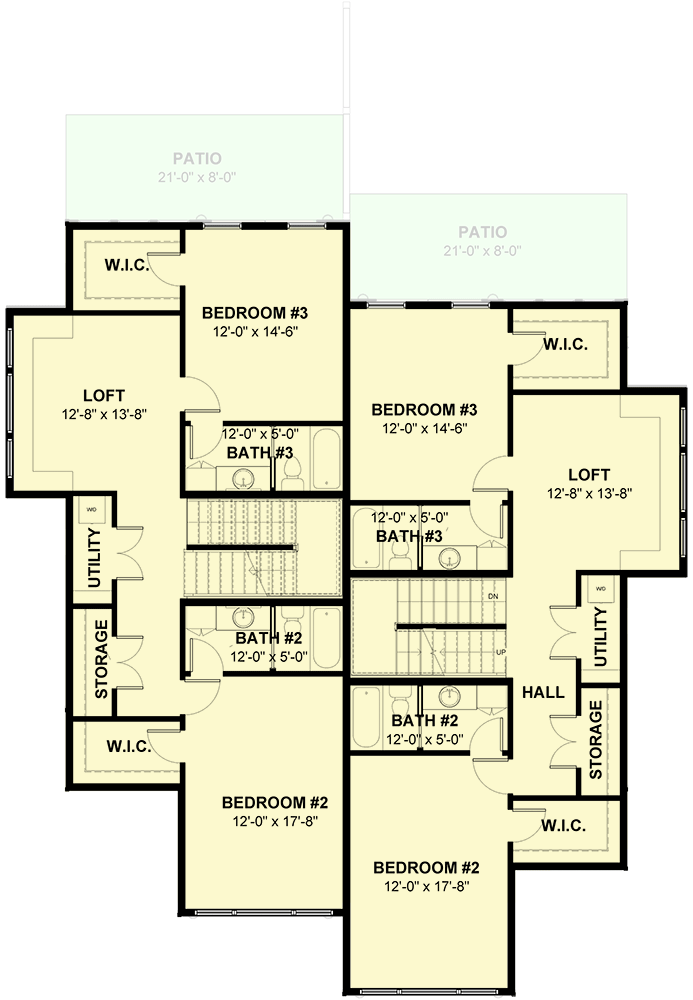
Third Floor
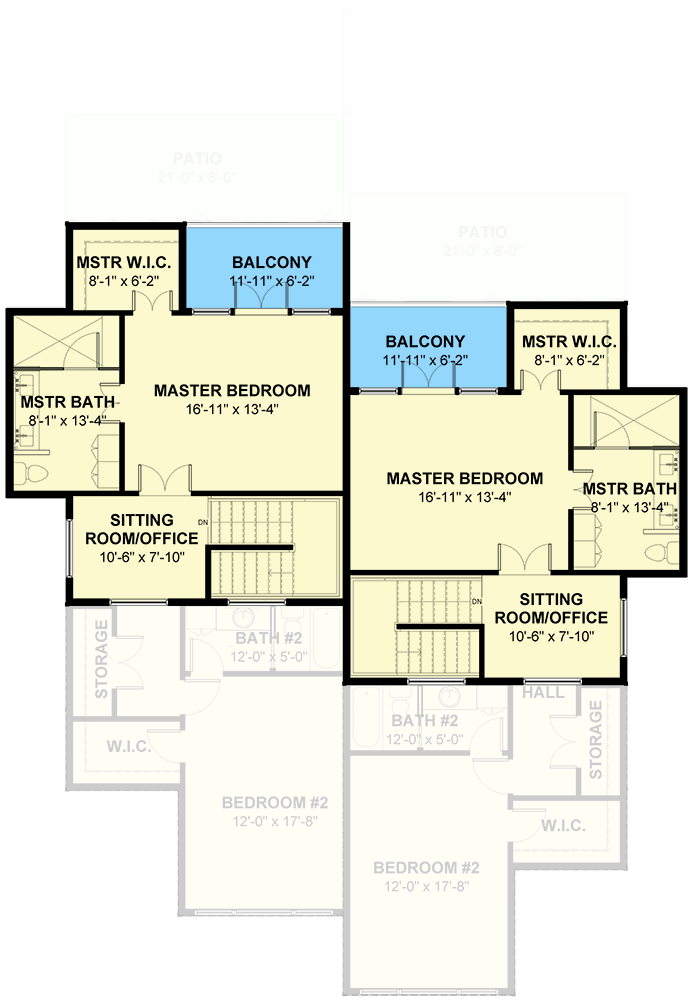
Sunway Homes’ Steel Structures.
Modern Three-Story Duplex House Plan with 3 Bedrooms, 3.5 Bathrooms, and 2,113 Sq Ft
Discover the ultimate in modern living with Sunway Homes’ Steel Structures. This meticulously designed three-story modern duplex house plan features two matching units, each offering 3 bedrooms, 3.5 bathrooms, and 2,113 square feet of heated living space. The layout includes 698 square feet on the ground floor, 944 square feet on the second floor, and 471 square feet on the third floor, along with a 278 square foot garage perfect for one car.
Ground Floor: Open-Concept Living
The first floor of each unit is designed for convenience and functionality. It boasts a spacious garage, an open-concept living room, and a well-appointed kitchen complete with a charming breakfast nook. Large windows flood the space with natural light, creating an inviting atmosphere. Seamless access to the backyard, enclosed by a modern privacy fence, makes it perfect for indoor-outdoor living and entertaining.
Second Floor: Comfort and Privacy
The second floor is a dedicated retreat for comfort and privacy. It features two spacious bedrooms, each with its own bathroom and walk-in closet. A cozy loft area on this floor serves as a reading nook and includes a small laundry space for added convenience, making everyday living effortless.
Third Floor: Luxurious Master Suite
The third floor is where luxury and tranquility meet. The master suite includes an office/sitting area ideal for work or relaxation, a generously sized walk-in closet, and a large master bathroom. This elegant bathroom features a luxurious glass shower, his-and-her sinks, and ample storage. The third floor also opens up to a balcony, offering a private outdoor oasis and the perfect spot to unwind after a long day.
Experience the blend of modern design and practical living with Sunway Homes’ Steel Structures. Each unit is crafted to provide the perfect balance of luxury, comfort, and functionality.
Copyright: ArchitecturalDesigns.com
Contact Us
Website Design. Copyright 2024. Sunway Homes, S.A. de C.V.
Sunway Homes, a division of MYLBH Mining Company, LLC.
221 North Kansas, Suite 700, El Paso, TX 79901, USA. Phone: 1800-561-3004. Email: [email protected].









