The Alina
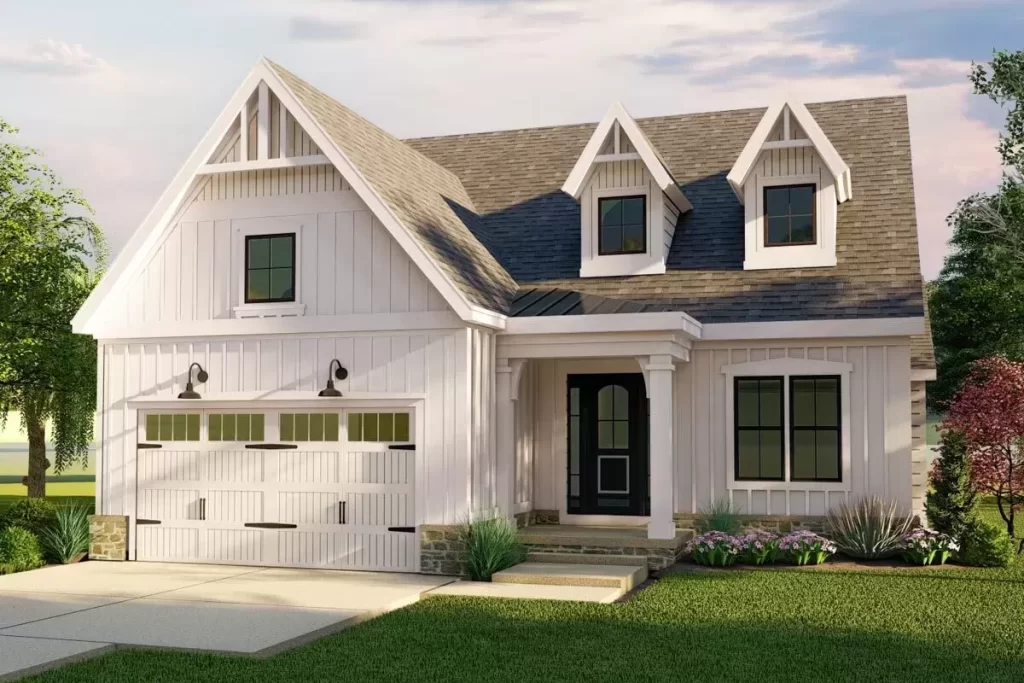
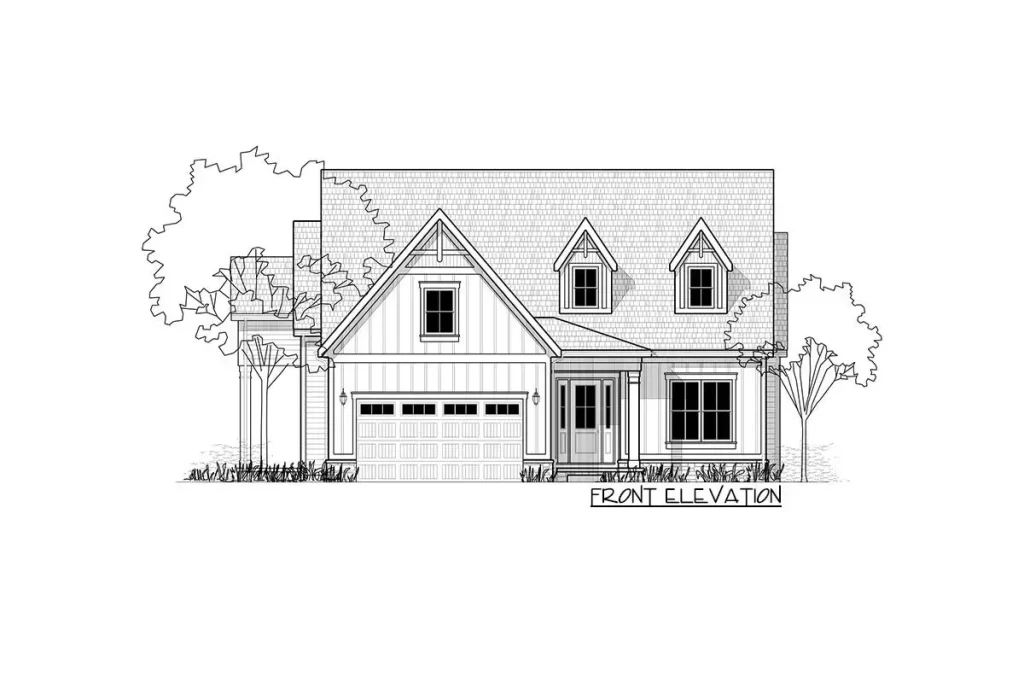
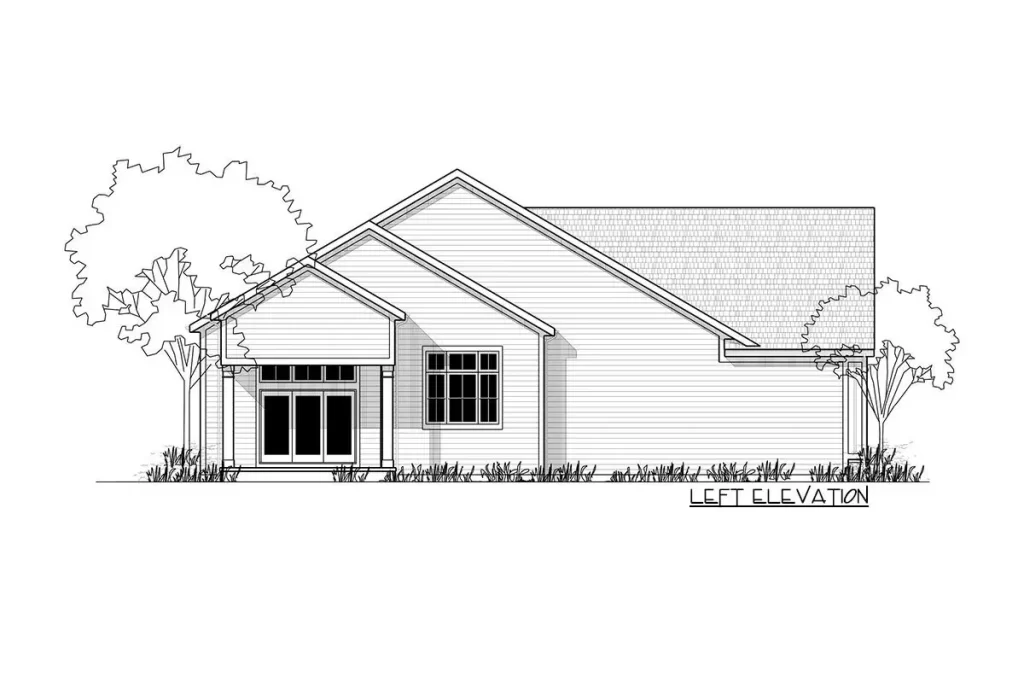
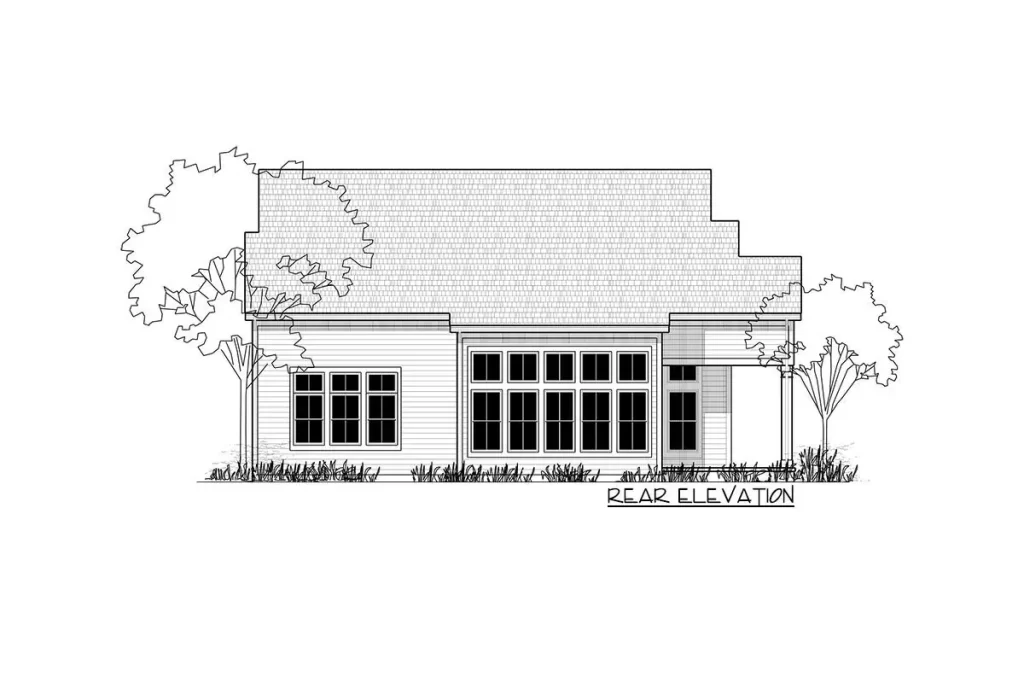
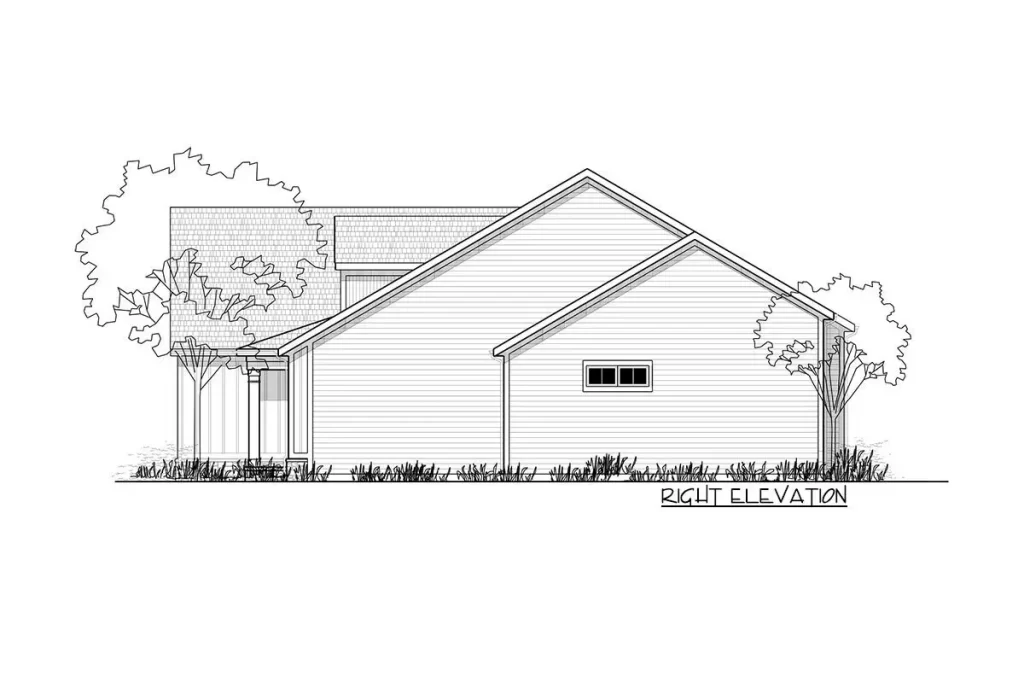
Main Floor. Ground Level.

Daylight Basement
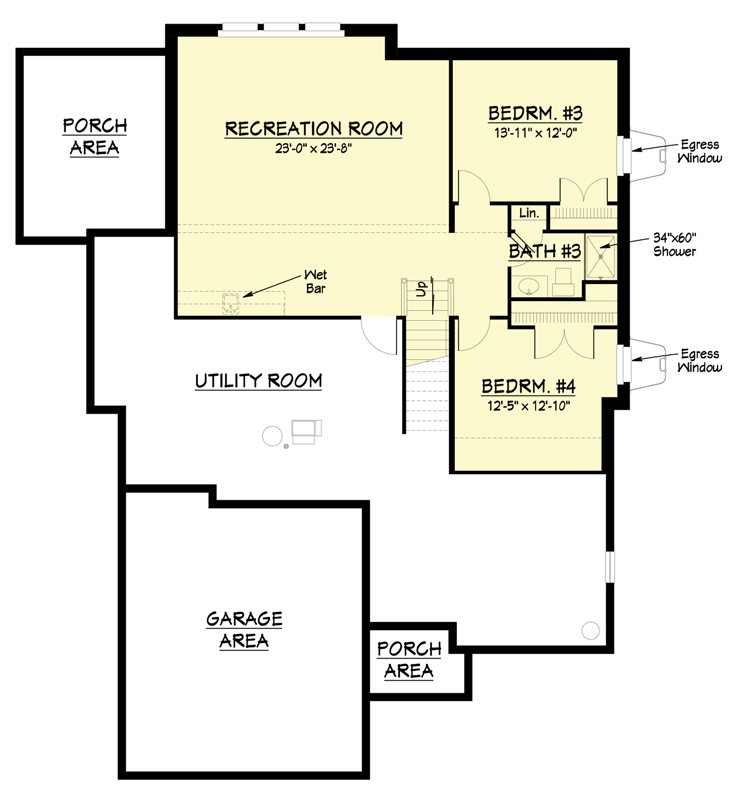
-
Sunway Steel Homes: Elegant Cottage with Modern Amenities
Two decorative gabled dormers with matching bracketing enhance the front elevation of this 3,054-square-foot cottage, adding to its charming curb appeal.
Key Features:
- Inviting Entryway: The foyer, featuring an 11-foot tray ceiling, leads to the kitchen and dining area.
- Open Living Space: The kitchen seamlessly connects to the great room with a fireplace and access to a covered porch. A “messy” kitchen provides ample pantry storage.
- Luxurious Master Suite: Located in the back-right corner, offering backyard views, a four-fixture bath, and a spacious walk-in closet.
- Flexible Living Options: A flex room off the foyer can serve as a home office or an additional bedroom, providing a total of 3 or 4 bedrooms.
- Lower Level Living: With 1,119 square feet of finished space, including two bedrooms sharing a bath, a wet bar, and a rec room. An additional 814 square feet of unfinished storage space completes this floor.
Summary:
Discover the perfect blend of charm and modern amenities with Sunway Steel Homes’ elegant cottage design. This 3,054-square-foot home features two decorative gabled dormers with matching bracketing, enhancing its curb appeal. The inviting foyer with an 11-foot tray ceiling leads to the kitchen and dining area, seamlessly connected to the great room with a fireplace and access to a covered porch. The kitchen boasts a “messy” kitchen for ample pantry storage. The luxurious master suite, located in the back-right corner, offers backyard views, a four-fixture bath, and a spacious walk-in closet. A flex room off the foyer can serve as a home office or an additional bedroom, providing a total of 3 or 4 bedrooms. The lower level includes 1,119 square feet of finished living space with two bedrooms sharing a bath, a wet bar, and a rec room, plus an additional 814 square feet of unfinished storage space.
- Copyright: ArchitecturalDesigns.com
Contact Us
Website Design. Copyright 2024. Sunway Homes, S.A. de C.V.
Sunway Homes, a division of MYLBH Mining Company, LLC.
221 North Kansas, Suite 700, El Paso, TX 79901, USA. Phone: 1800-561-3004. Email: [email protected].









