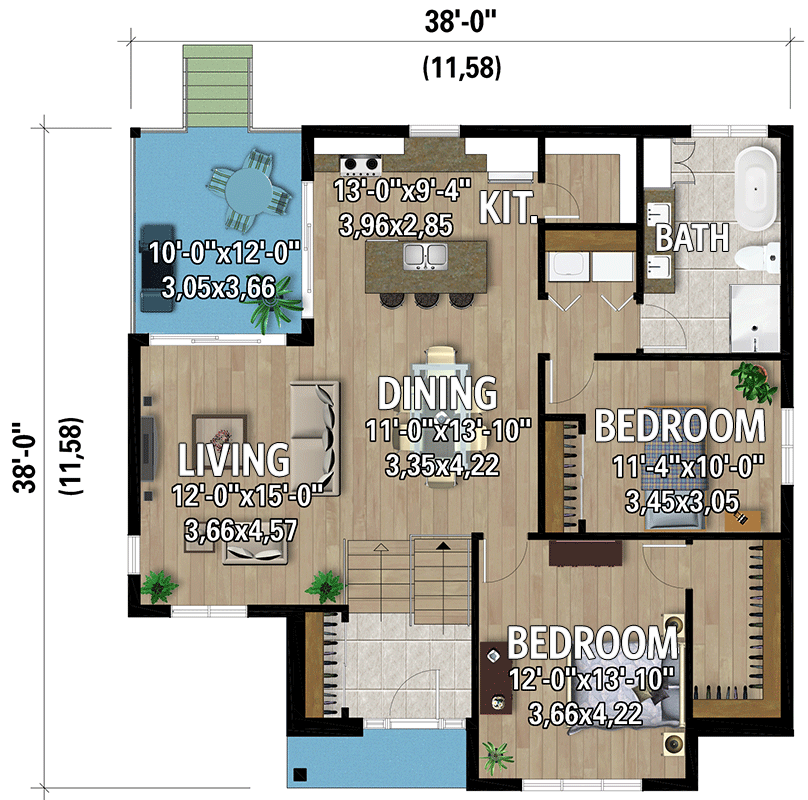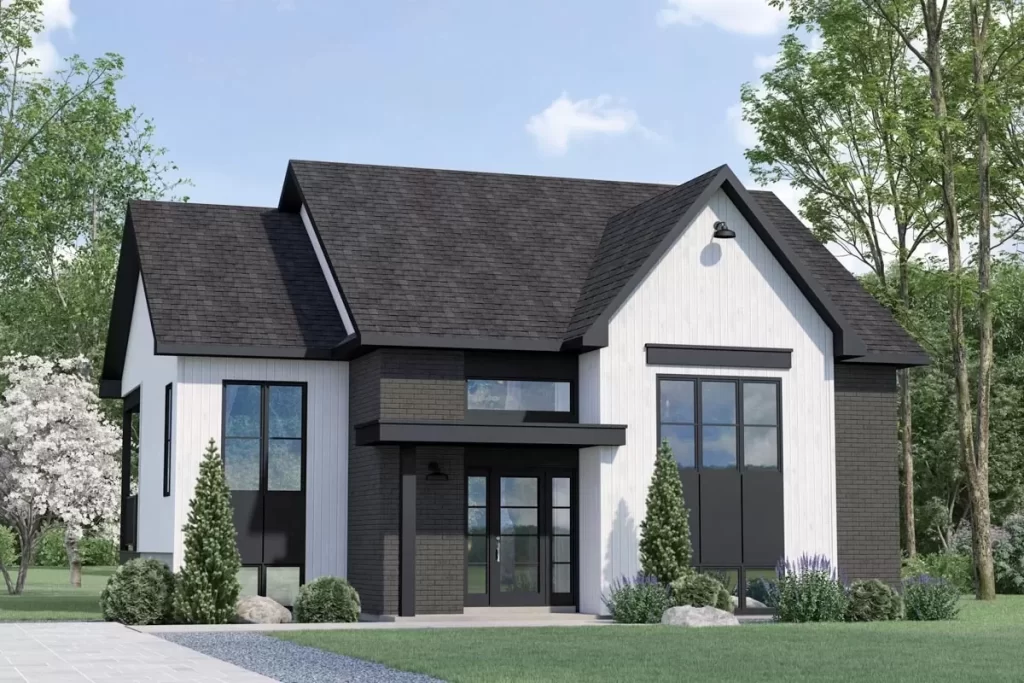The Alma

Square Footage Breakdown
Total Heated Area: 1,186 Sq. Ft.
Porch: 120 Sq. Ft.
Total Framed Area: 1,306 Sq. Ft.
-
Sunway Homes’ Steel Structures: Modern New American House Plan
Discover the elegance and functionality of Sunway Homes’ steel structures with this modern New American house plan, boasting 1,186 square feet of living space. The exterior features an elegant mix of materials, including a covered entry and abundant windows.
Key Features:
- Spacious foyer leading into an open concept area encompassing a living room, dining room, and kitchen with a walk-in pantry.
- Two bedrooms, including a master bedroom, each equipped with walk-in closets for ample storage.
- Complete bathroom featuring both a bath and shower, complemented by a large vanity and cabinet. Adjacent washer-dryer corner adds convenience.
- For a concrete slab foundation, please disregard the stairs opening.
Experience the modern comfort and stylish design of Sunway Homes’ steel structures, crafted to meet contemporary living needs with thoughtful details throughout.
- Copyright: ArchitecturalDesigns.com
Contact Us
Website Design. Copyright 2024. Sunway Homes, S.A. de C.V.
Sunway Homes, a division of MYLBH Mining Company, LLC.
221 North Kansas, Suite 700, El Paso, TX 79901, USA. Phone: 1-800-561-3004. Email: [email protected].










