The Alyssa
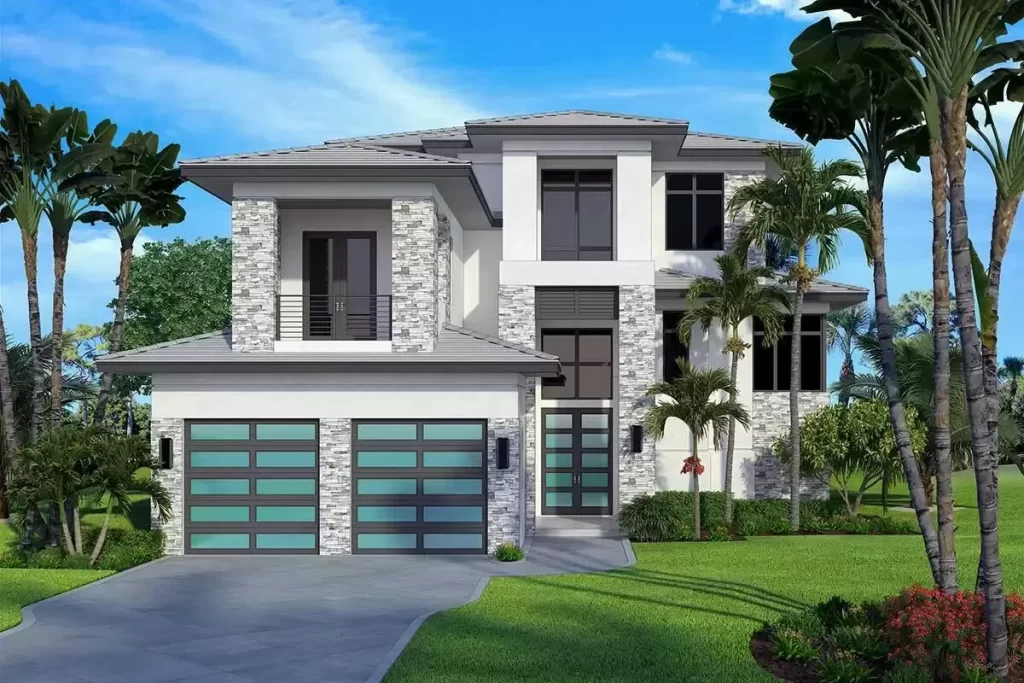
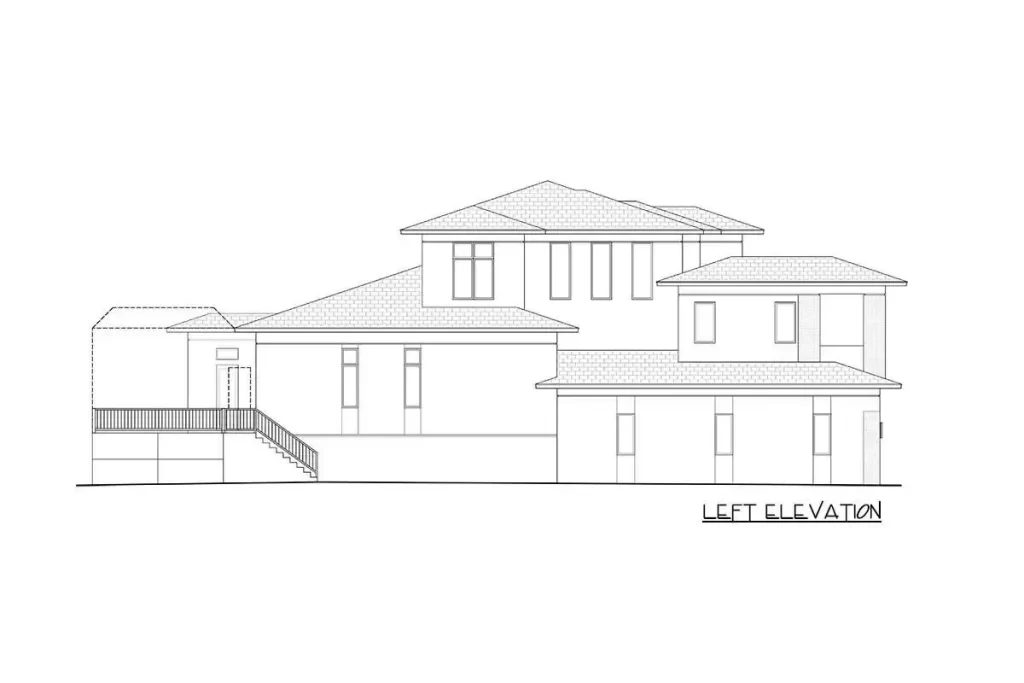
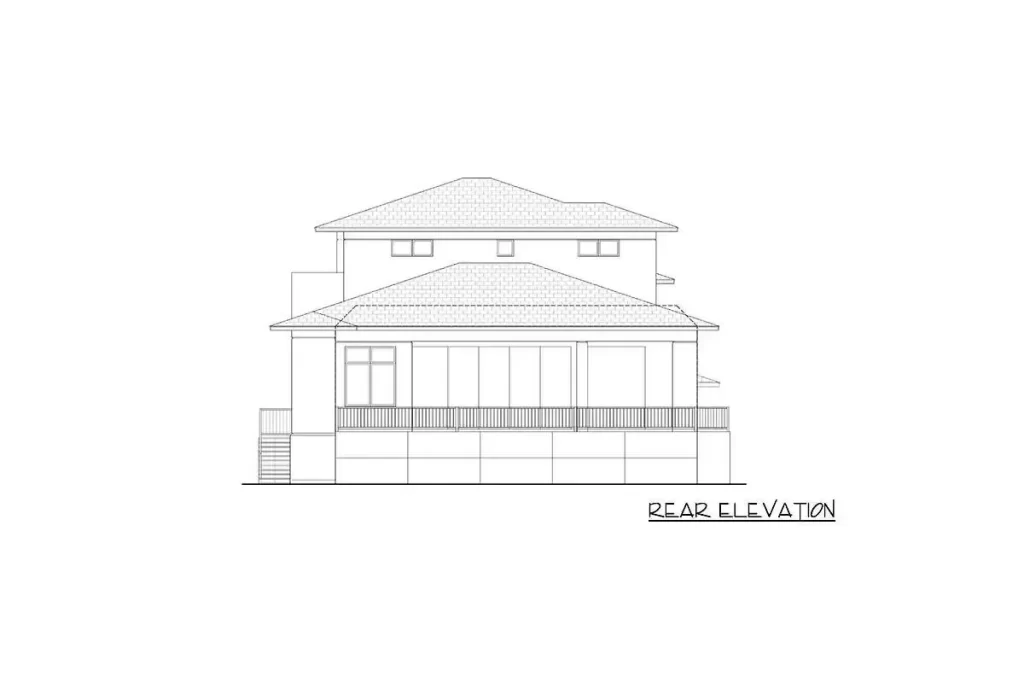
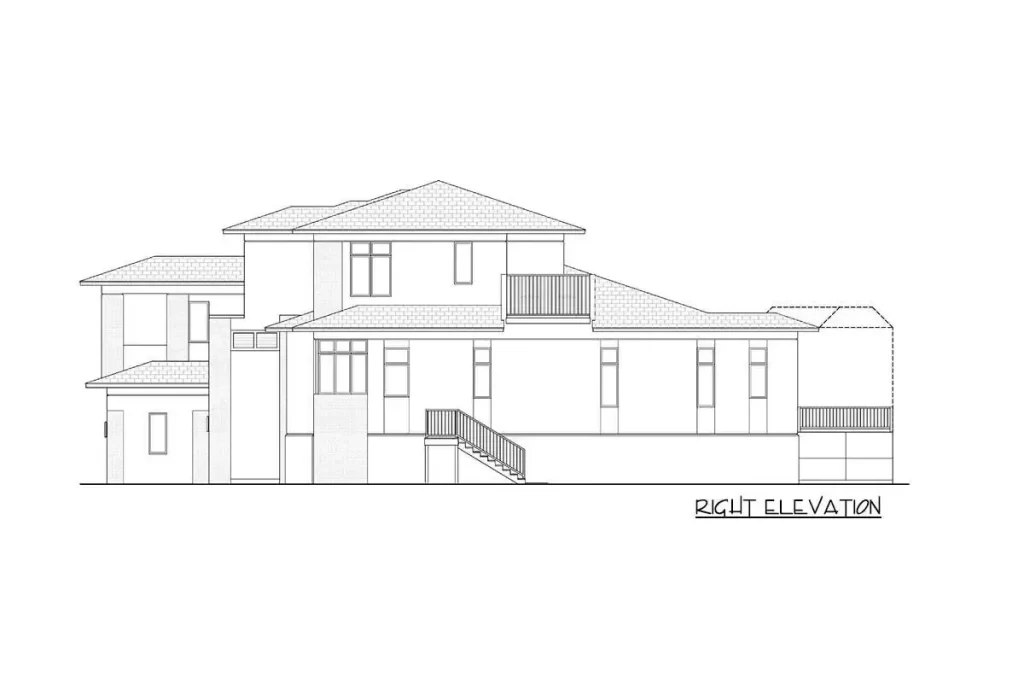
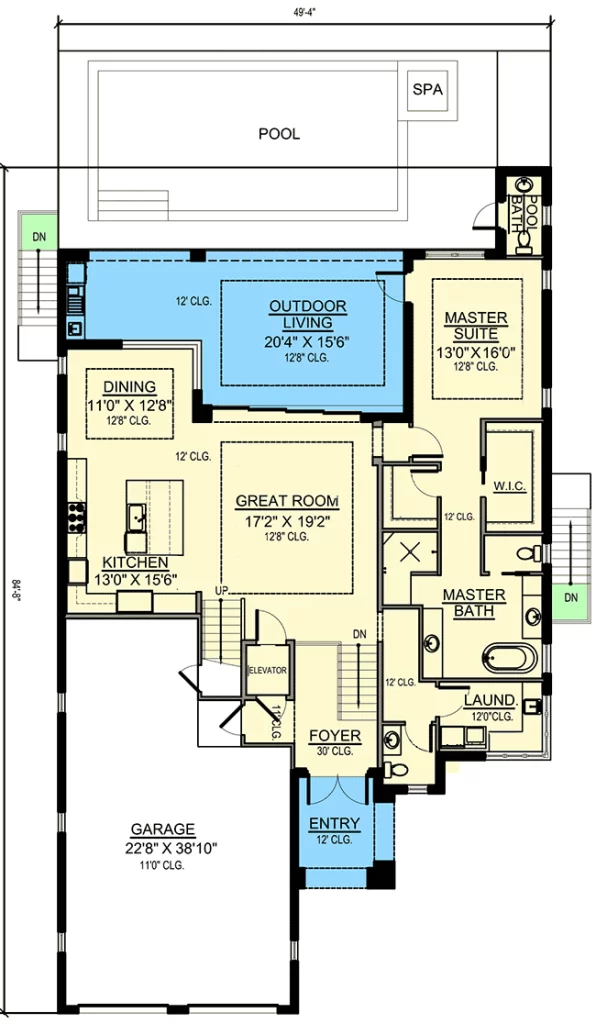
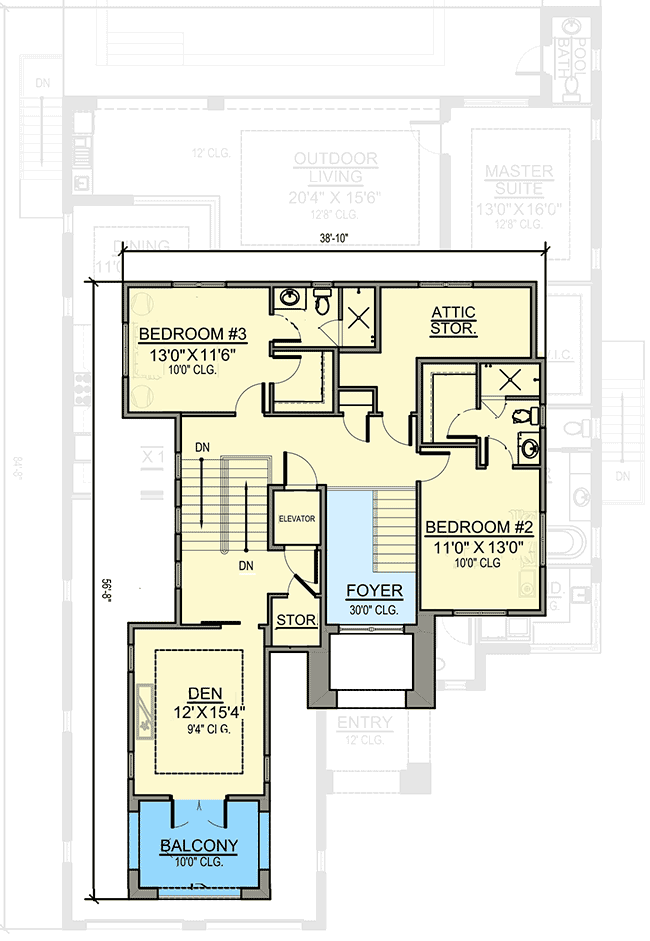
Foundation Options: Crawl Space, Concrete Slab or Basement
Note: Framing on Crawl Space and Basement Foundations have an extra cost.
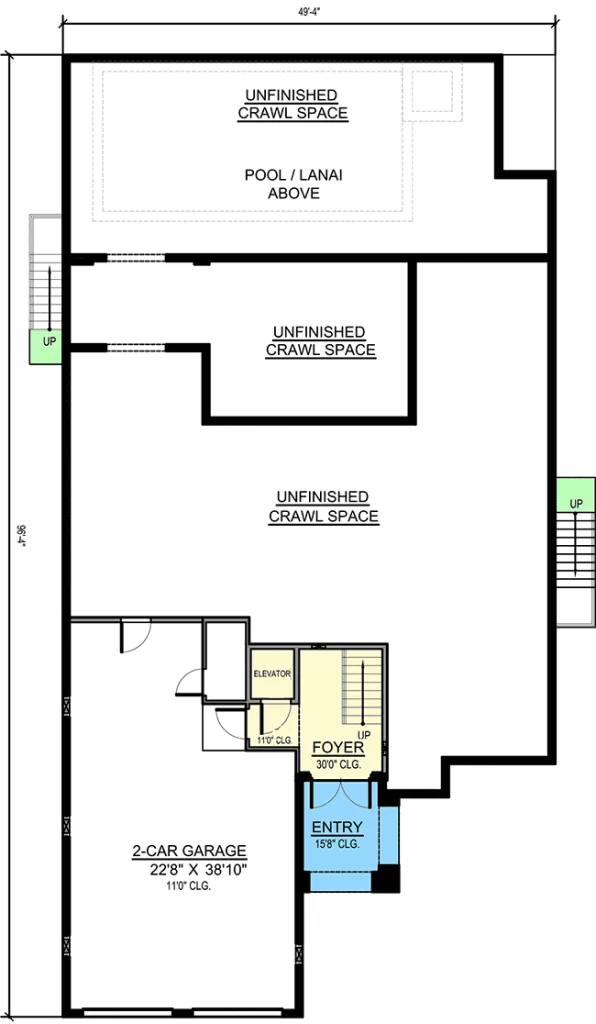
Sunway Homes Steel Structures: Contemporary Home Design
Experience the elegance of modern coastal living with this contemporary beach house plan from Sunway Homes Steel Structures, featuring a facade adorned with stucco and stone accents. This design seamlessly integrates indoor and outdoor living spaces for ultimate comfort and style.
Key Features:
- Modern Exterior: Stucco and stone accents for a sophisticated look.
- Ground Level: Includes a double garage and foyer, with both a staircase and elevator providing access to the upper levels.
- Open Living Area: Combined great room, kitchen, and dining areas create an ideal space for gatherings.
- Master Suite: Located on the main level for privacy, featuring a 5-fixture bathroom and dual walk-in closets.
- Den and Bedrooms: A den above the garage with a forward-facing balcony, and two additional bedroom suites nearby.
Summary:
Discover contemporary coastal elegance with Sunway Homes Steel Structures’ beach house plan. The sophisticated exterior, highlighted by stucco and stone accents, sets the stage for a home that effortlessly blends indoor and outdoor living. The ground level features a double garage and foyer, with easy access to upper levels via a staircase or elevator. The open living area, combining the great room, kitchen, and dining spaces, is perfect for hosting family and friends. The main-level master suite offers a private retreat with a luxurious bathroom and dual walk-in closets. Upstairs, a den with a balcony and two additional bedroom suites provide versatile living options.
- Copyright: ArchitecturalDesigns.com
Contact Us
Website Design. Copyright 2024. Sunway Homes, S.A. de C.V.
Sunway Homes, a division of MYLBH Mining Company, LLC.
221 North Kansas, Suite 700, El Paso, TX 79901, USA. Phone: 1800-561-3004. Email: [email protected].









