The Andrómeda

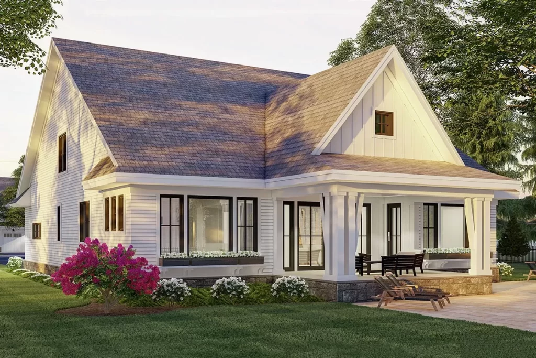
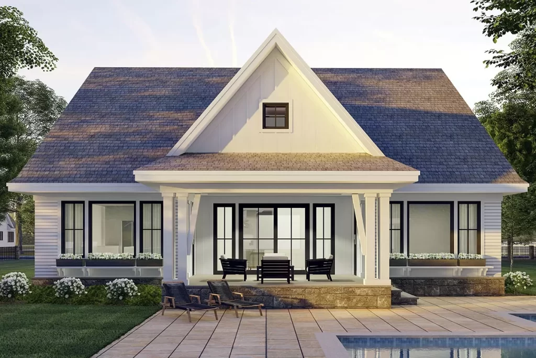
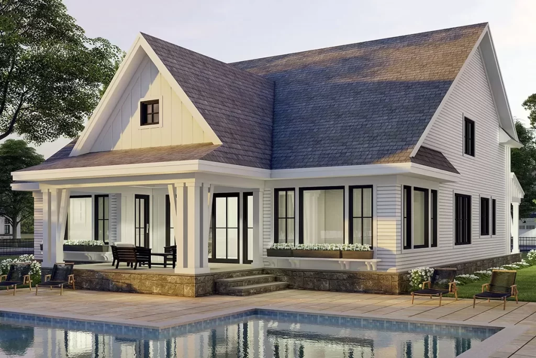
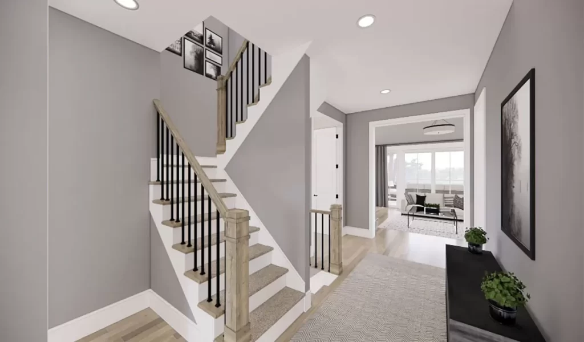
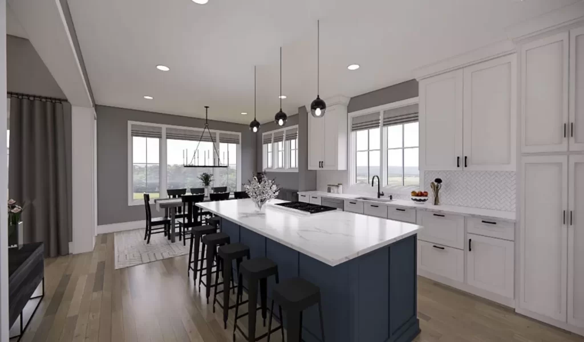

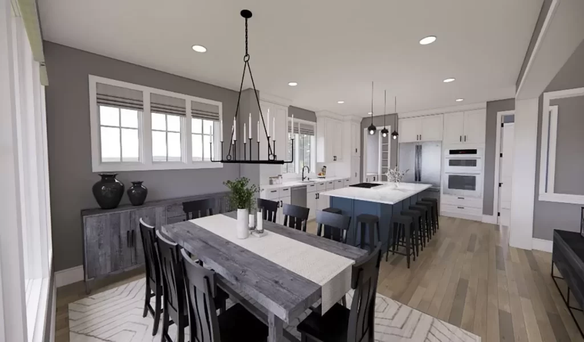
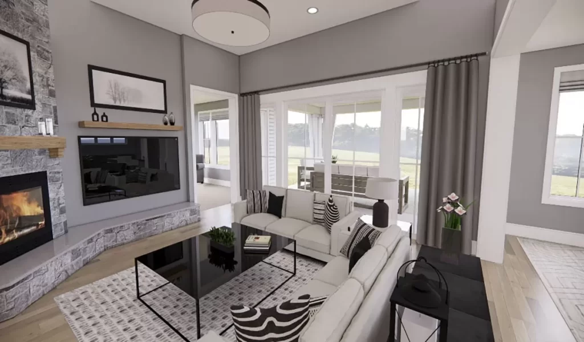
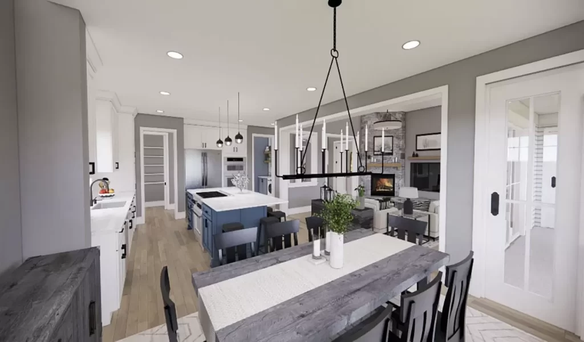
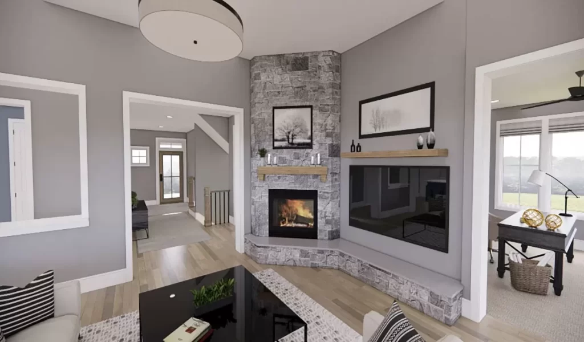
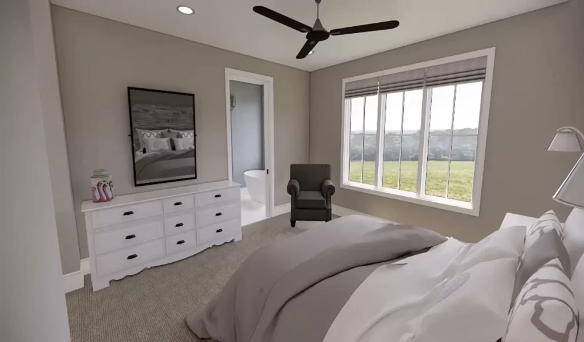
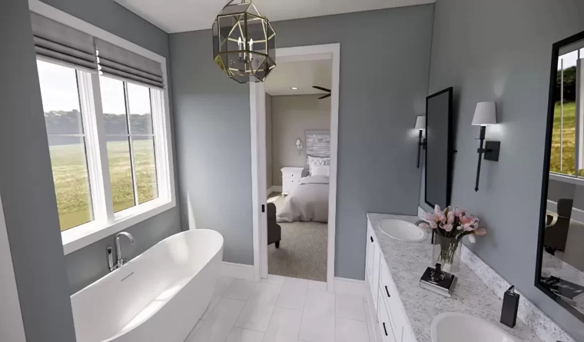
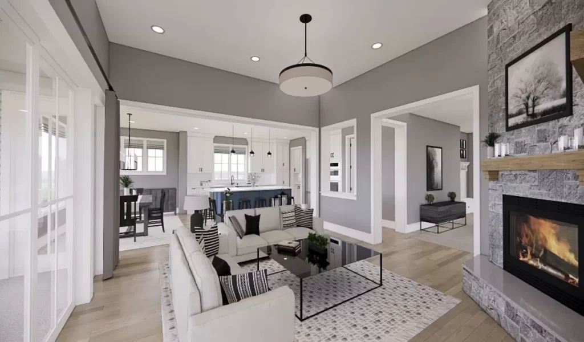

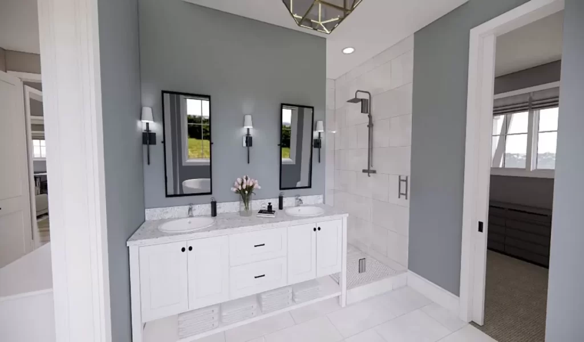
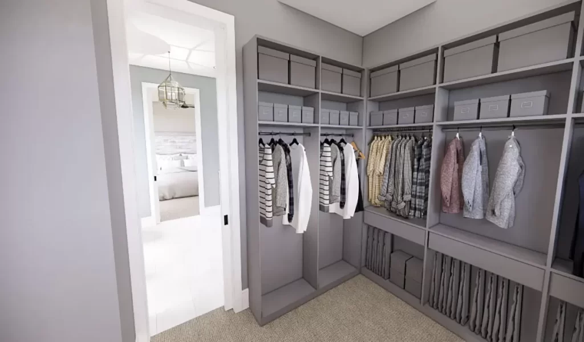
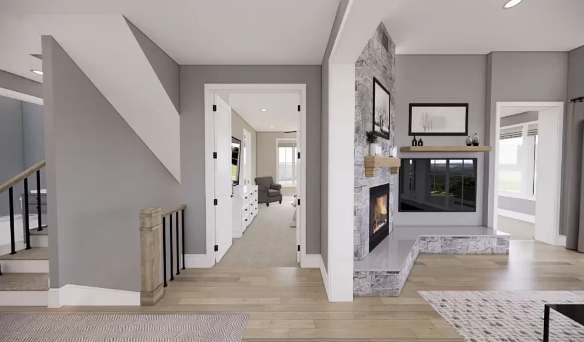

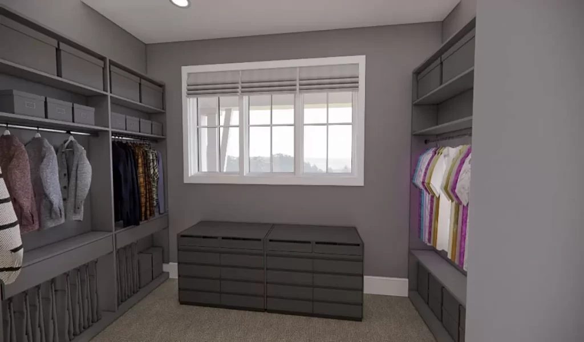
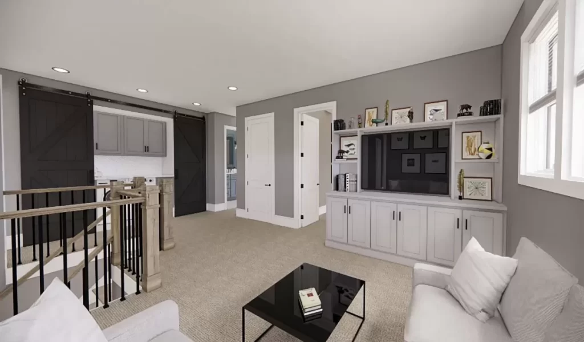
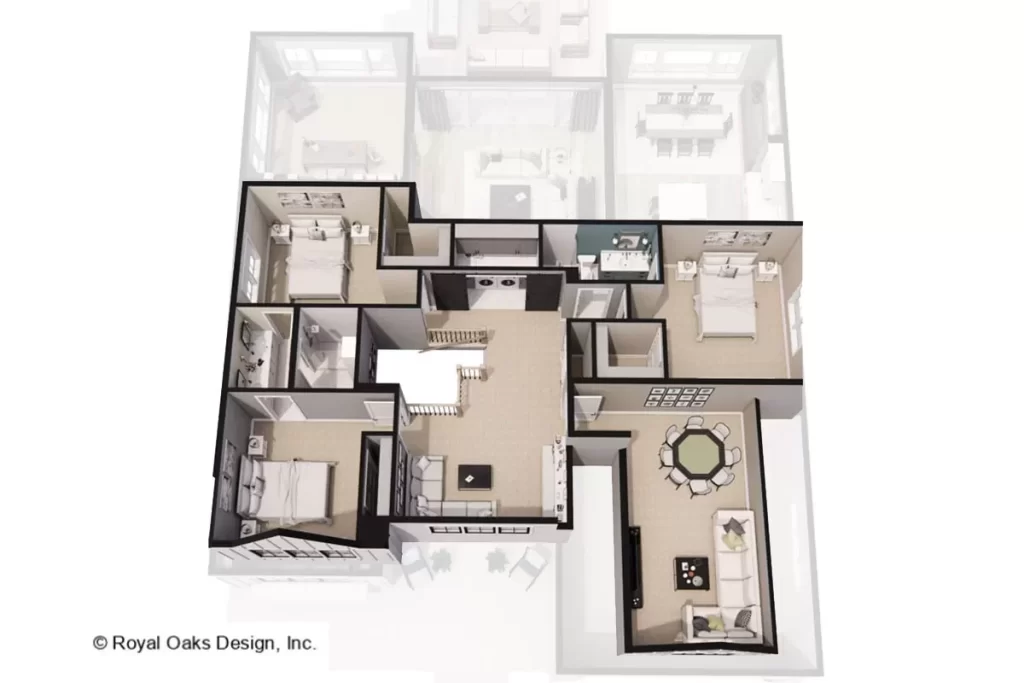
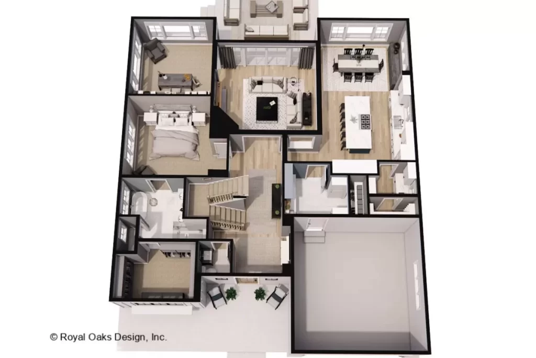
Options: Garage 3 cars, Front or Side Entrance.
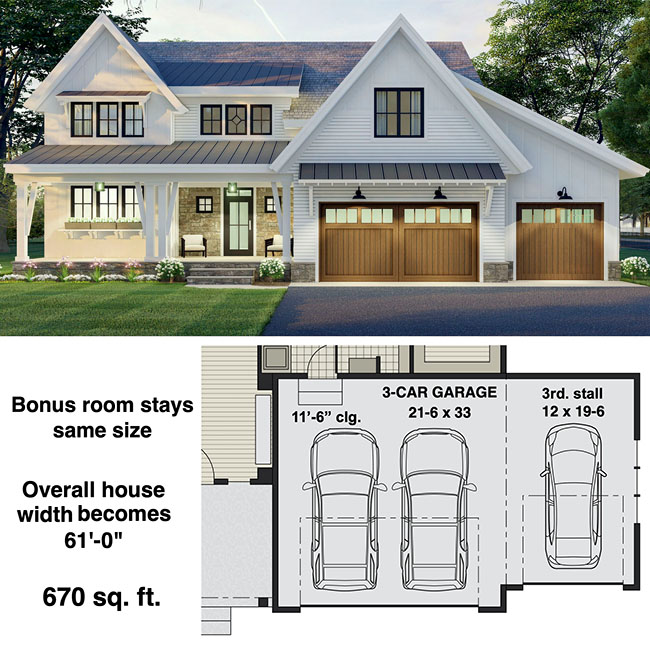
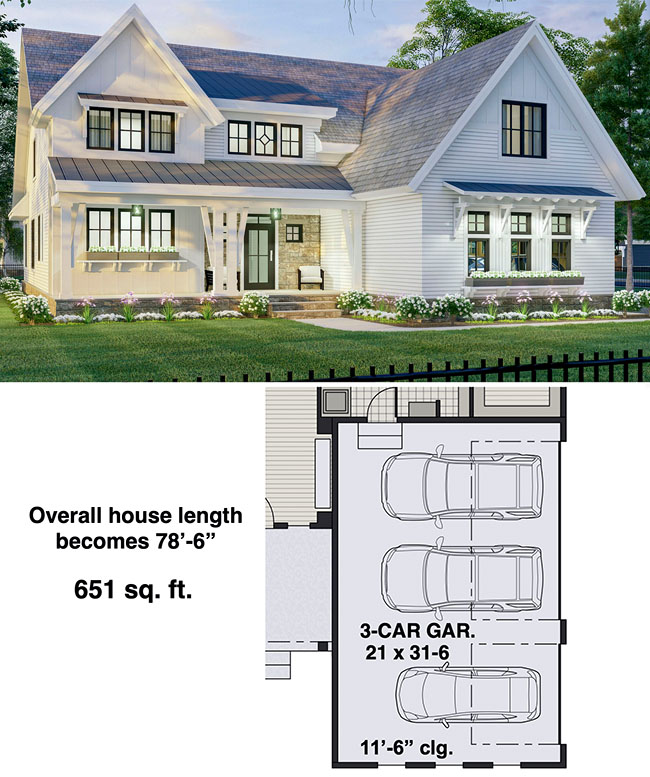
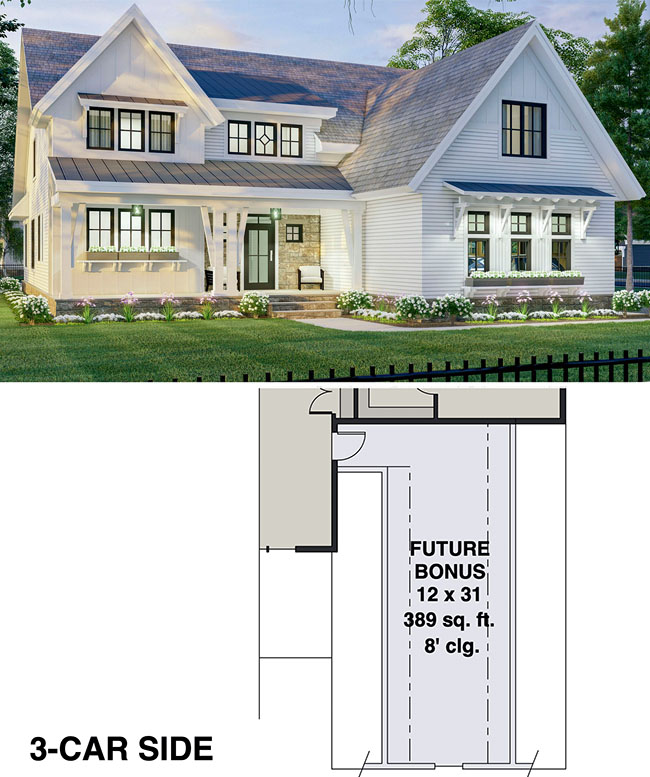
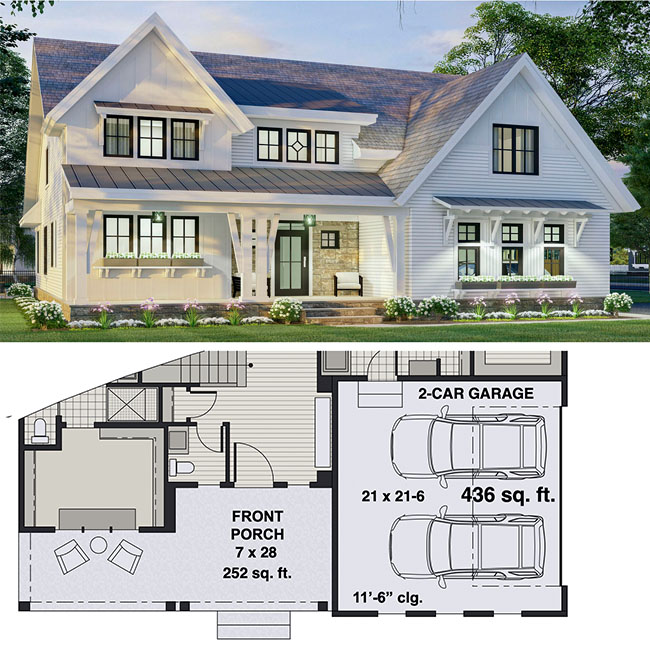
Standard Option. Two Car Garage, Front Entrance. Main Floor.
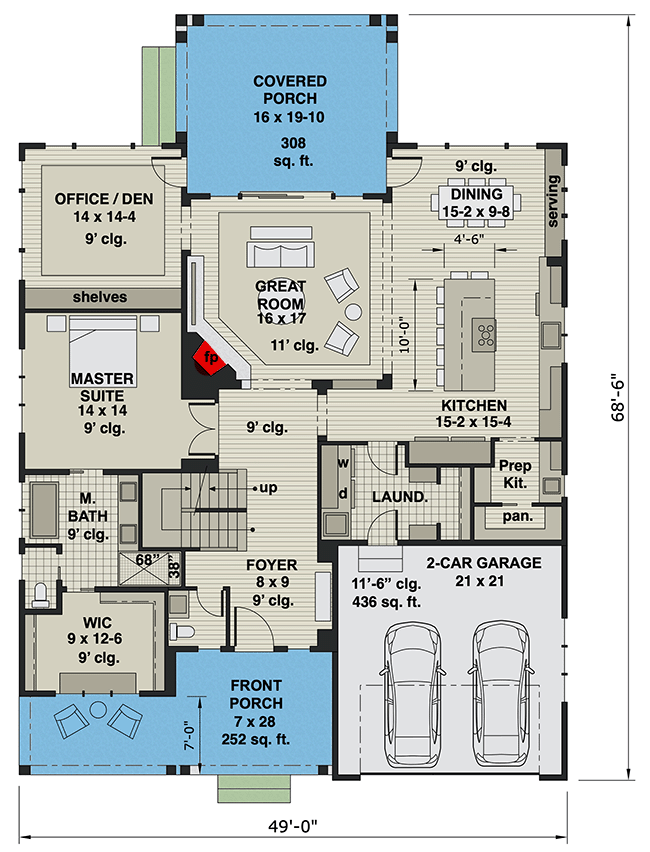

Sunway Homes’ Steel Structures. Modern Farmhouse Plan:
Explore the spaciousness of this 4-bedroom modern farmhouse plan by Sunway Homes, featuring a welcoming 252 sq. ft. front porch and customizable garage options including a standard 2-car front-facing garage, or upgrades to a 3-car garage or side-entry configuration.
Inside, the foyer opens into an inviting and family-friendly floor plan encompassing the great room, kitchen, and dining area. The great room boasts an 11’ ceiling, a cozy corner fireplace, and sliding glass doors leading to the covered rear porch.
The chef-inspired kitchen is equipped with a large two-level center island (4’6″ by 10′), built-in range, and seating for up to seven. Ample cabinets, a prep kitchen, and a spacious walk-in pantry with built-ins ensure plenty of storage and organization.
The main floor master suite features a 9’ ceiling, large windows for natural light, and a generous walk-in closet with built-ins. The ensuite bathroom offers dual vanities, a private toilet area, and a separate bathtub and shower.
Upstairs, three additional bedrooms include two with walk-in closets. A Jack and Jill bathroom connects two bedrooms, while another bathroom serves the third bedroom. An expansive loft area provides versatile space for relaxation or play.
Convenience is enhanced with laundry rooms on both floors. The main floor laundry/mud room, accessible from the home and garage, aids in maintaining cleanliness, while the upstairs laundry is conveniently located near the bedrooms.
Customize your home with various garage configurations to suit your needs, ensuring this modern farmhouse plan from Sunway Steel Homes meets your family’s lifestyle perfectly.
Copyright: ArchitecturalDesigns.com
Website Design. Copyright 2024. Sunway Homes, S.A. de C.V.
Sunway Homes, a division of MYLBH Mining Company, LLC.
221 North Kansas, Suite 700, El Paso, TX 79901, USA. Phone: 1800-561-3004. Email: [email protected].









