The Annabelle
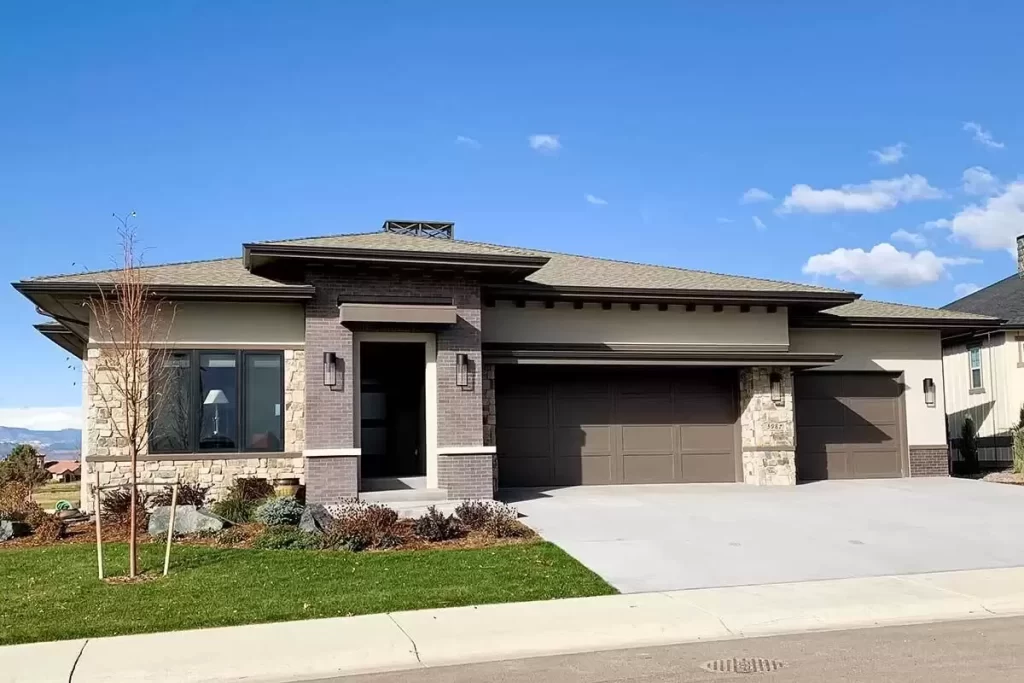
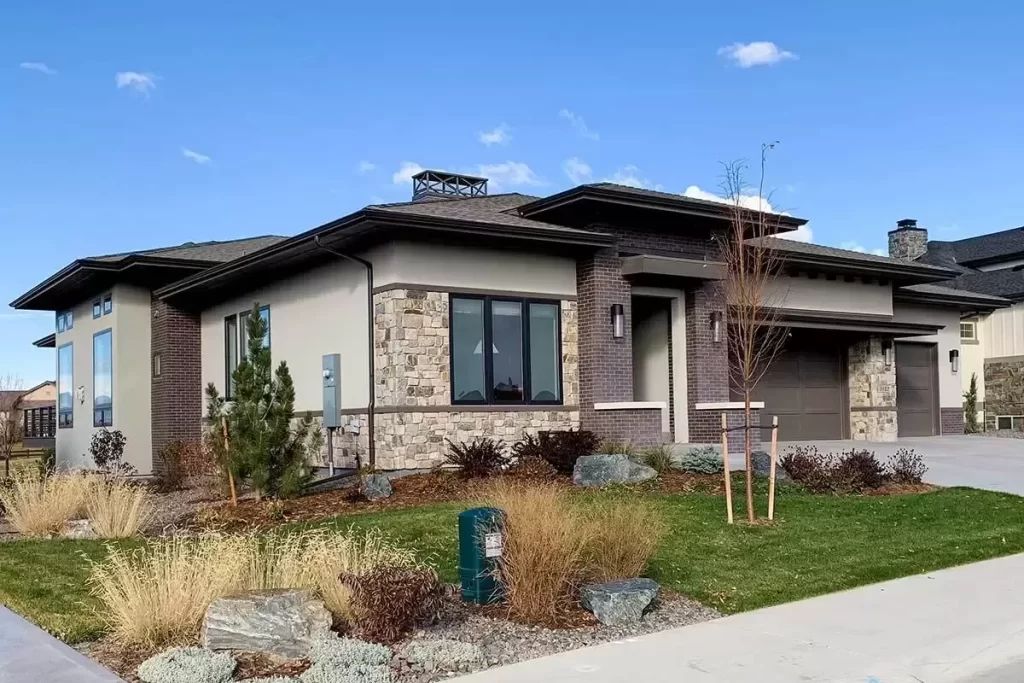
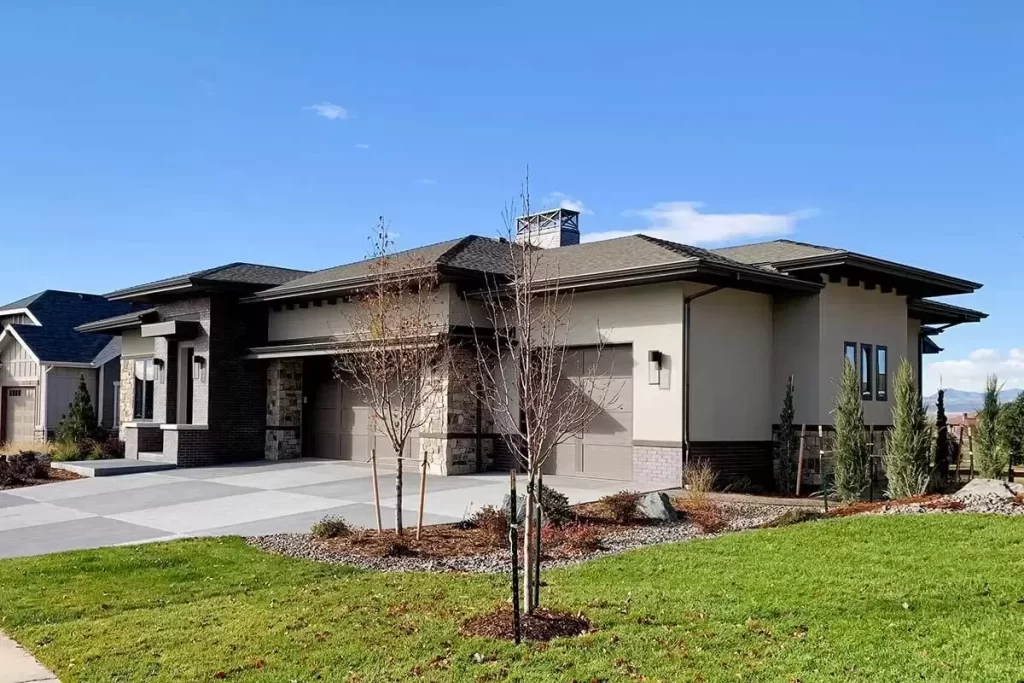

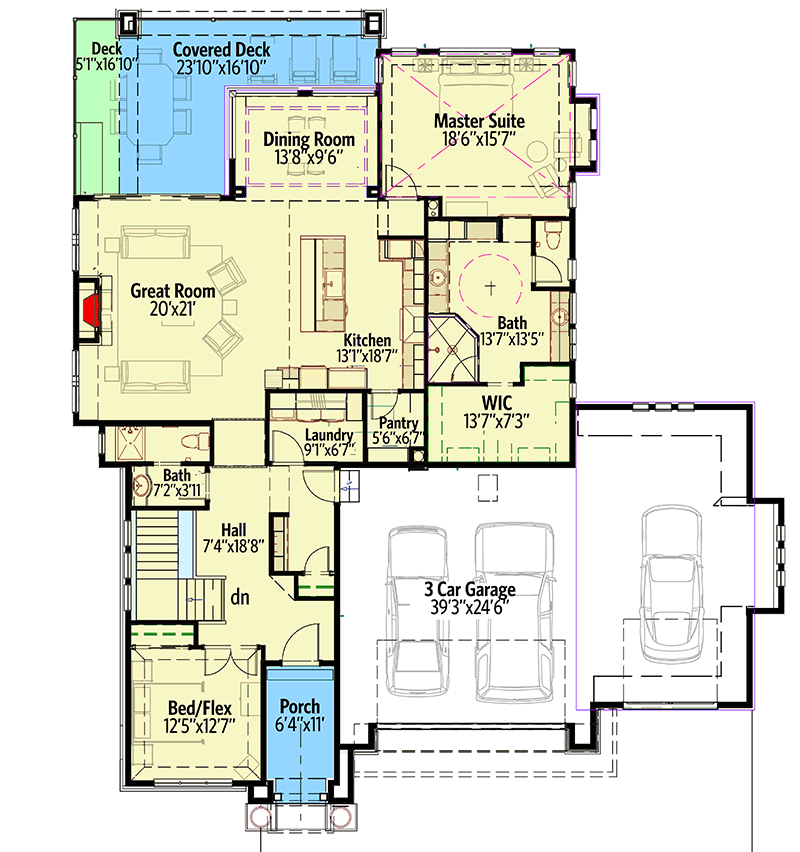
Optional Basement
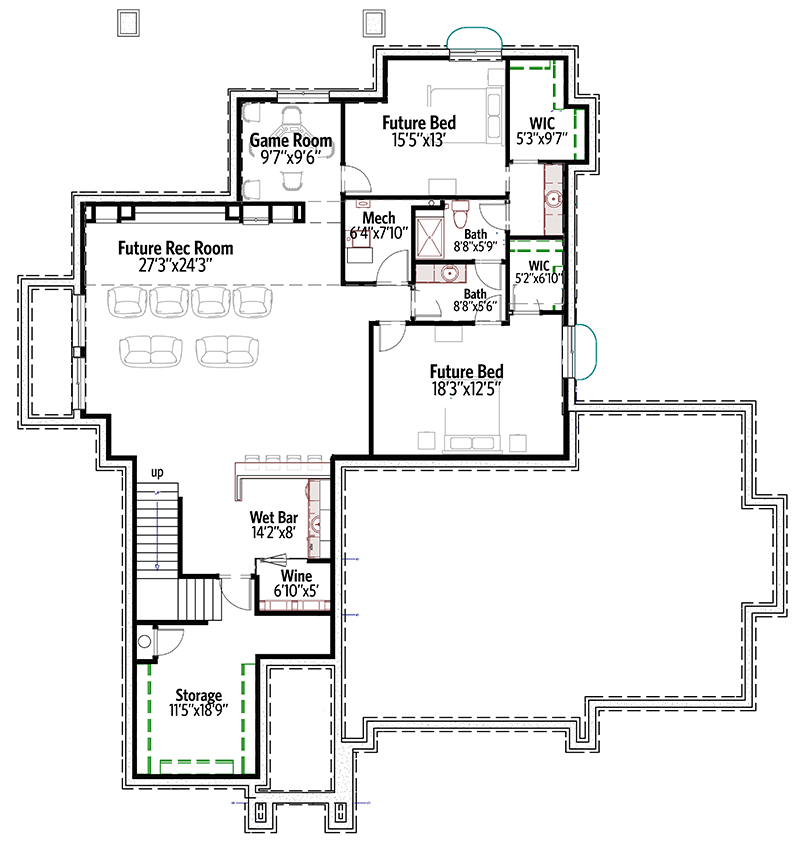
Sunway Steel Homes – Open Floor Plan Prairie Style House with Viewing Deck
Experience expansive living with Sunway Steel Homes’ Prairie style house plan, featuring an open floor plan and a spacious viewing deck and patio that seamlessly blend indoor and outdoor living for relaxation and entertainment.
The main level boasts a luxurious master suite and a second bedroom with a full bath. A modern, spacious kitchen serves as the heart of the home, catering to all culinary and hosting needs.
Descend to the optional finished basement, offering a large theater room with a wet bar, a wine room, and a card and game alcove. Two additional bedrooms, a bathroom, and a generously sized finished storage area complete the basement layout.
Key Features:
- Expansive open floor plan with large viewing deck and patio
- Prairie style design for seamless indoor and outdoor living
- Luxurious master suite and second bedroom with full bath on the main level
- Modern kitchen at the center of the home
- Optional finished basement with theater room, wet bar, wine room, and card and game alcove
- Two additional bedrooms, a bathroom, and a large finished storage area in the basement
Enhance your lifestyle with this beautifully designed Prairie style house plan from Sunway Steel Homes, offering luxury, comfort, and ample space for entertainment.
- Copyright: ArchitecturalDesigns.com
Contact Us
Website Design. Copyright 2024. Sunway Homes, S.A. de C.V.
Sunway Homes, a division of MYLBH Mining Company, LLC.
221 North Kansas, Suite 700, El Paso, TX 79901, USA. Phone: 1800-561-3004. Email: [email protected].









