The Antares
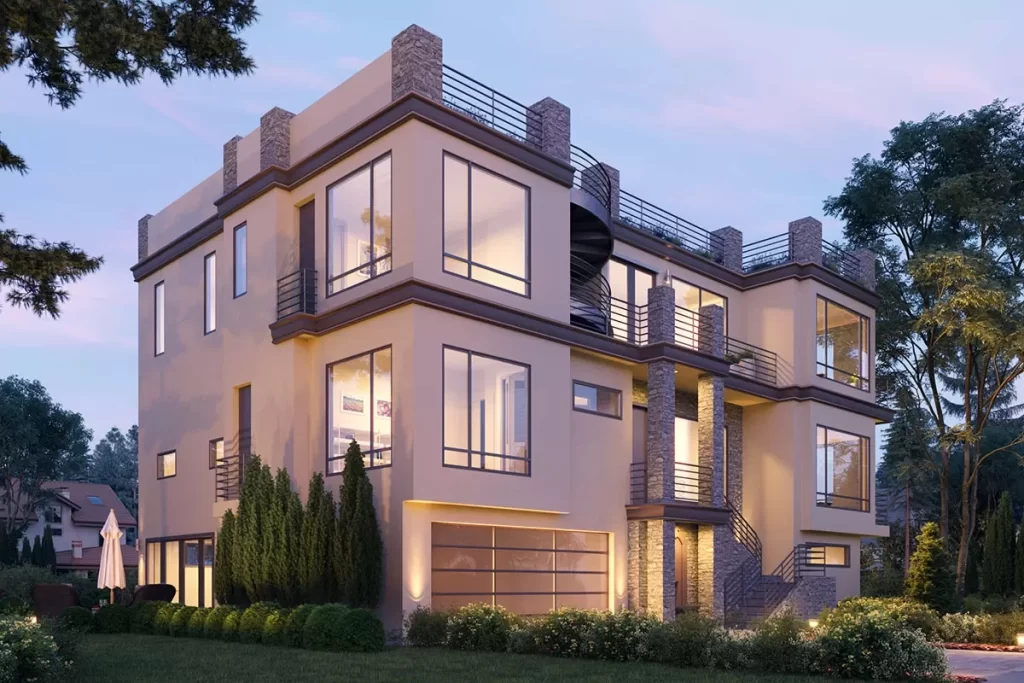
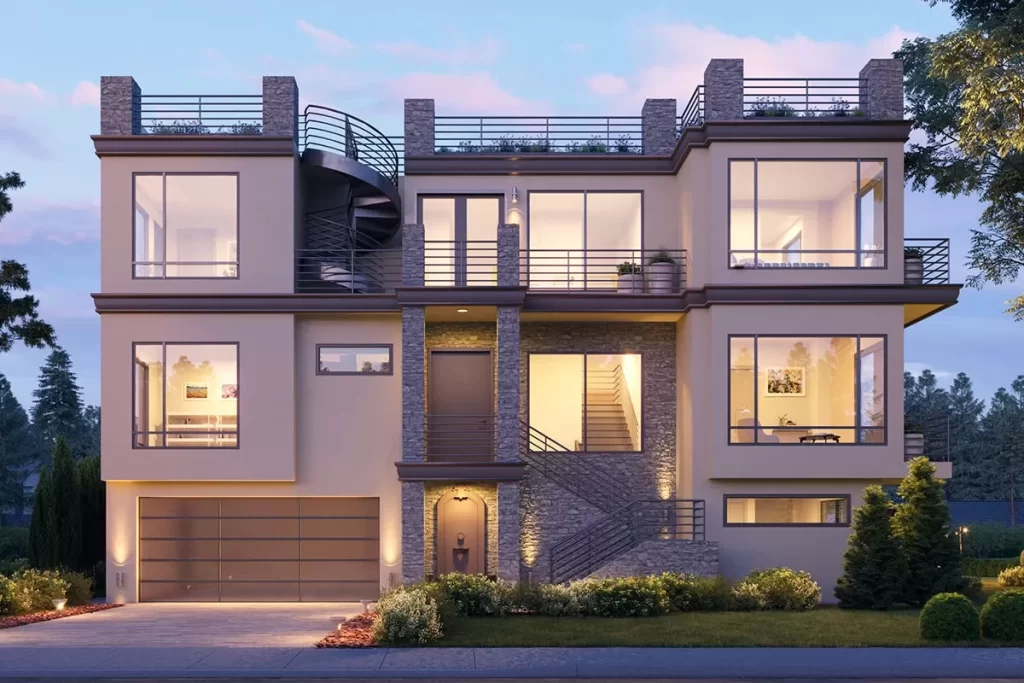
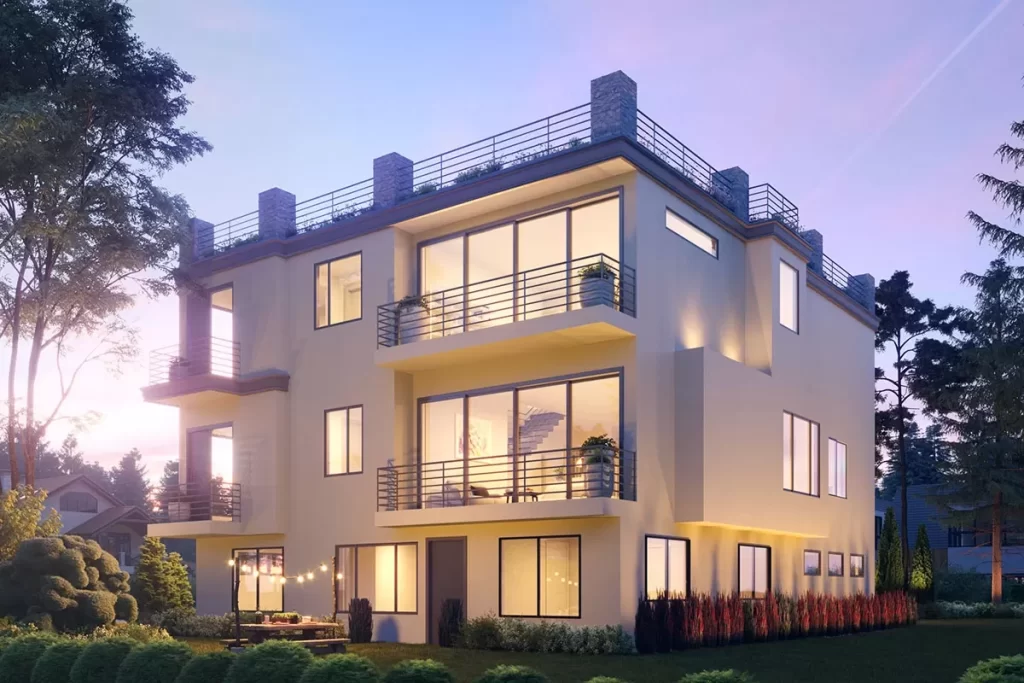
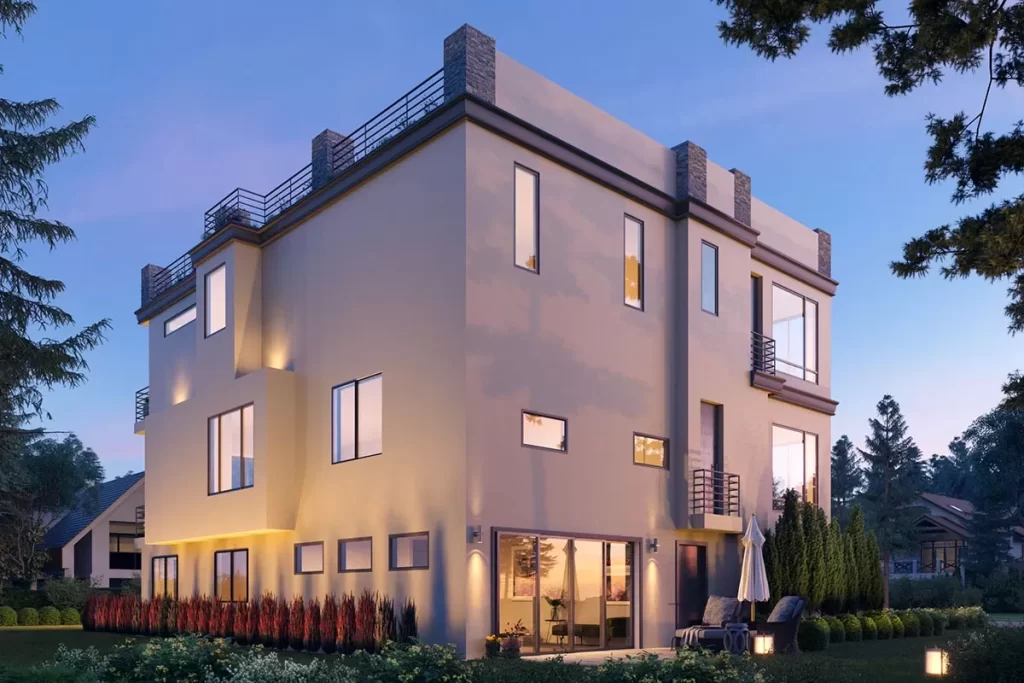
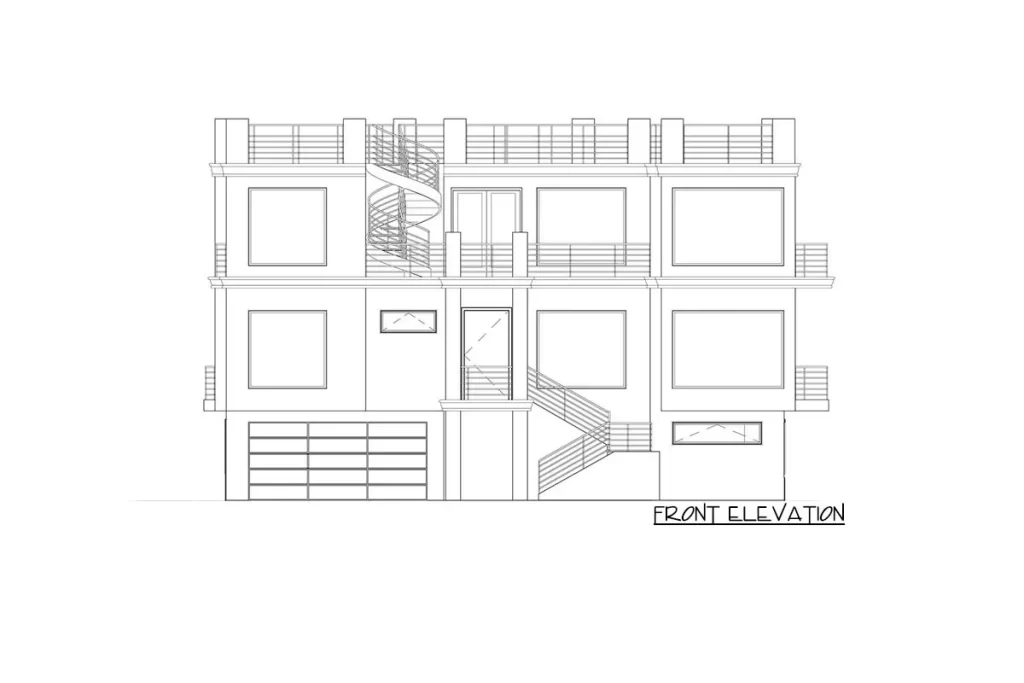
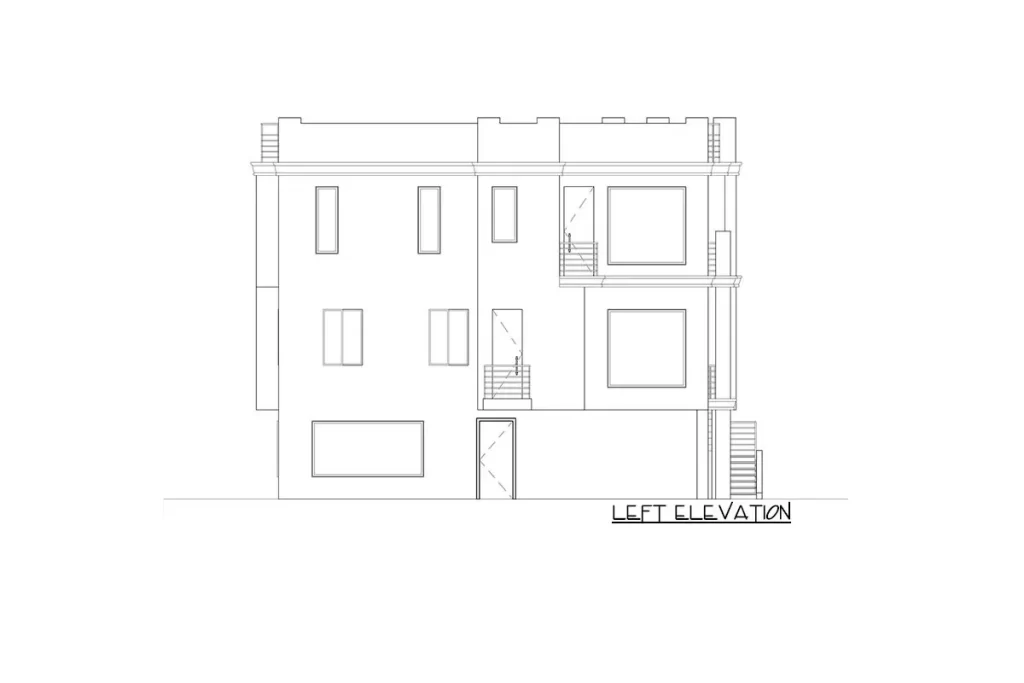
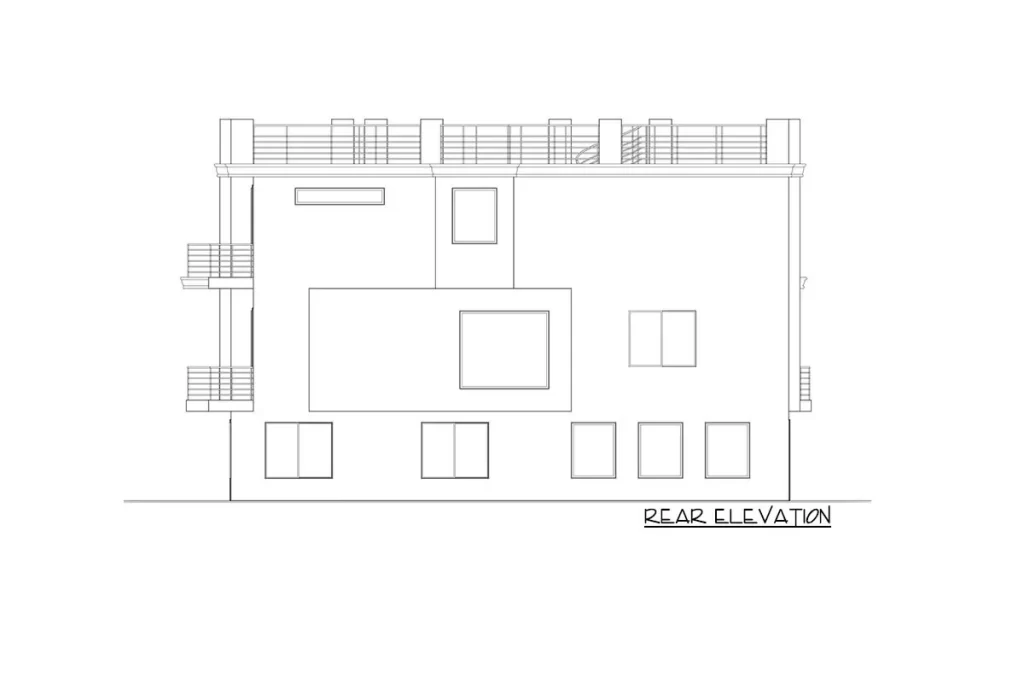
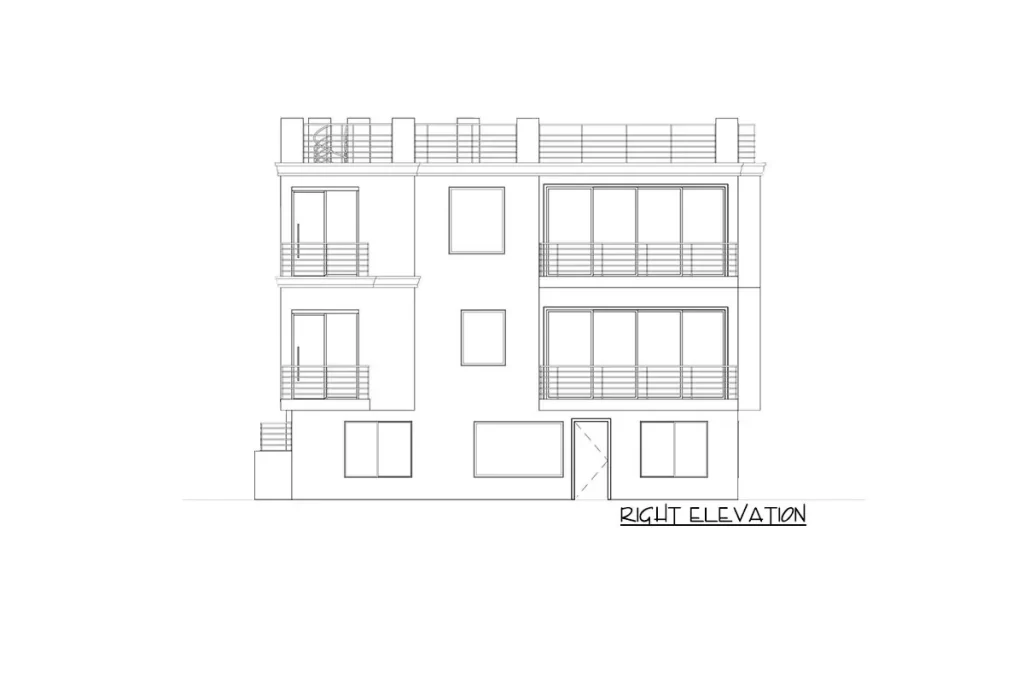


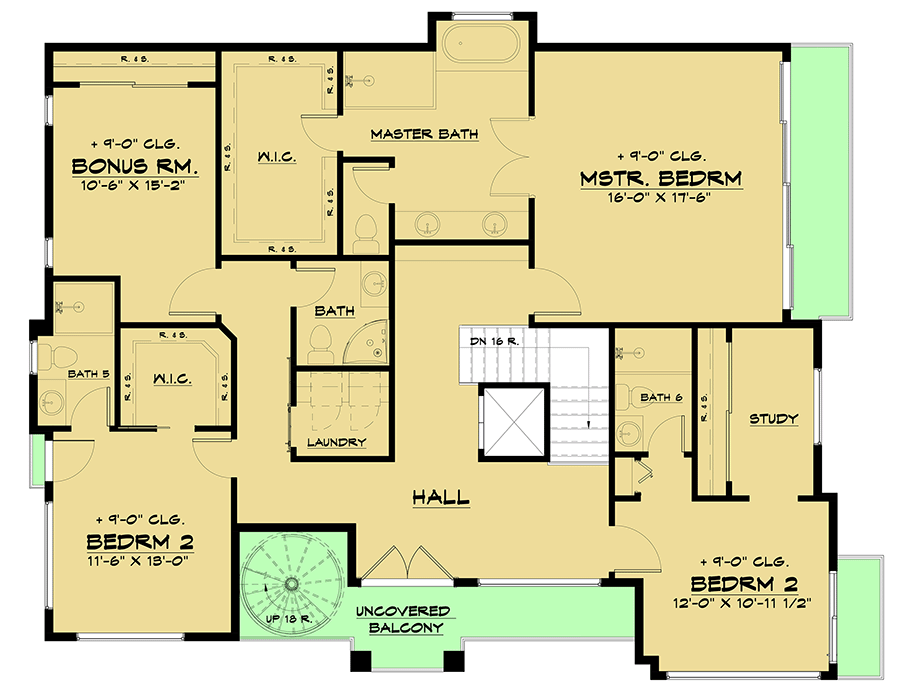
Roof Garden
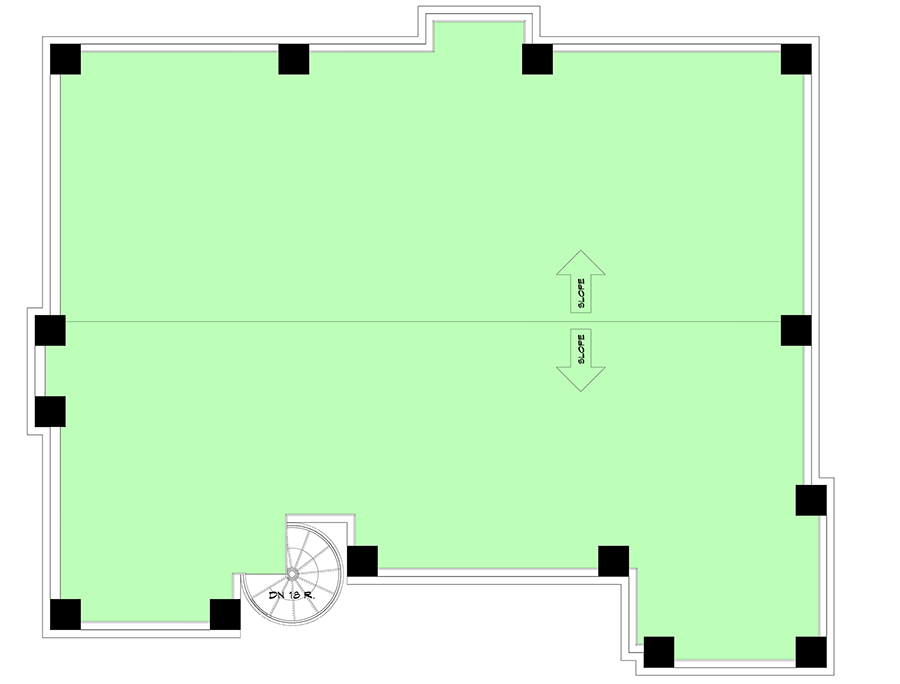
Sunway Homes’ Steel Structures
Contemporary 3-Story Home Plan with Rooftop Deck
Discover the elegance and functionality of Sunway Homes’ Steel Structures, a contemporary 3-story home plan defined by oversized windows, stucco, and stone accents, creating a striking exterior. The expansive rooftop deck offers ample space for entertaining on a grand scale.
Lower Level:
The lower level features a double garage, ideal for parking convenience, along with 3 family bedrooms and 3 full baths, ensuring comfortable accommodations. A kitchenette and large recreation room enhance the lower level’s functionality and entertainment options.
Second Level:
Take the stairs or elevator to the second level, where an open living space awaits, highlighted by an oversized sliding door leading to a balcony, perfect for enjoying outdoor views. The enormous prep island with an eating bar and adjacent spice kitchen provide ample workspace for culinary enthusiasts. A quiet study accessible through the formal living room and a guest bedroom add to the versatility of this level.
Third Level:
The master bedroom on the third floor is a sanctuary filled with natural light, featuring a private balcony for relaxation. A luxury en suite with 5 fixtures and a spacious closet add to the master’s appeal. Two additional bedrooms, a bonus room, and a conveniently located laundry room complete the third floor. A forward-facing balcony includes a spiral staircase leading to the Roof Garden, offering additional outdoor space and panoramic views.
Experience the sophistication and practicality of Sunway Homes’ Steel Structures, designed to enhance your lifestyle with spacious living areas, luxurious amenities, and stylish architectural details. Perfect for modern living and entertaining, this home plan combines comfort and elegance seamlessly.
Copyright: ArchitecturalDesigns.com
Contact Us
Website Design. Copyright 2024. Sunway Homes, S.A. de C.V.
Sunway Homes, a division of MYLBH Mining Company, LLC.
221 North Kansas, Suite 700, El Paso, TX 79901, USA. Phone: 1800-561-3004. Email: [email protected].









