The Aquila
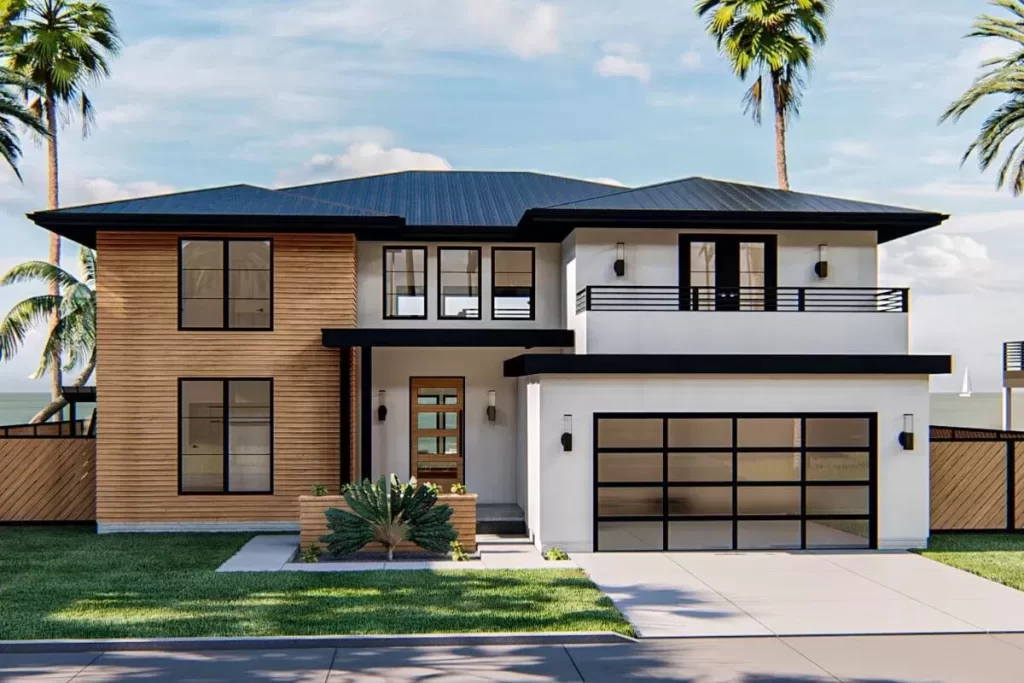
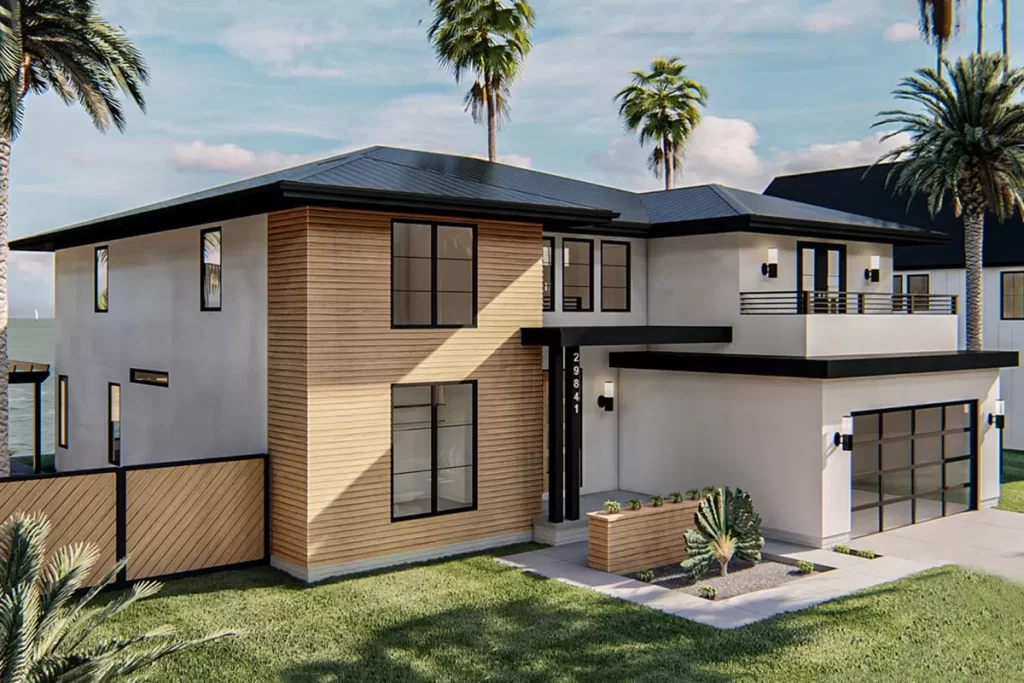
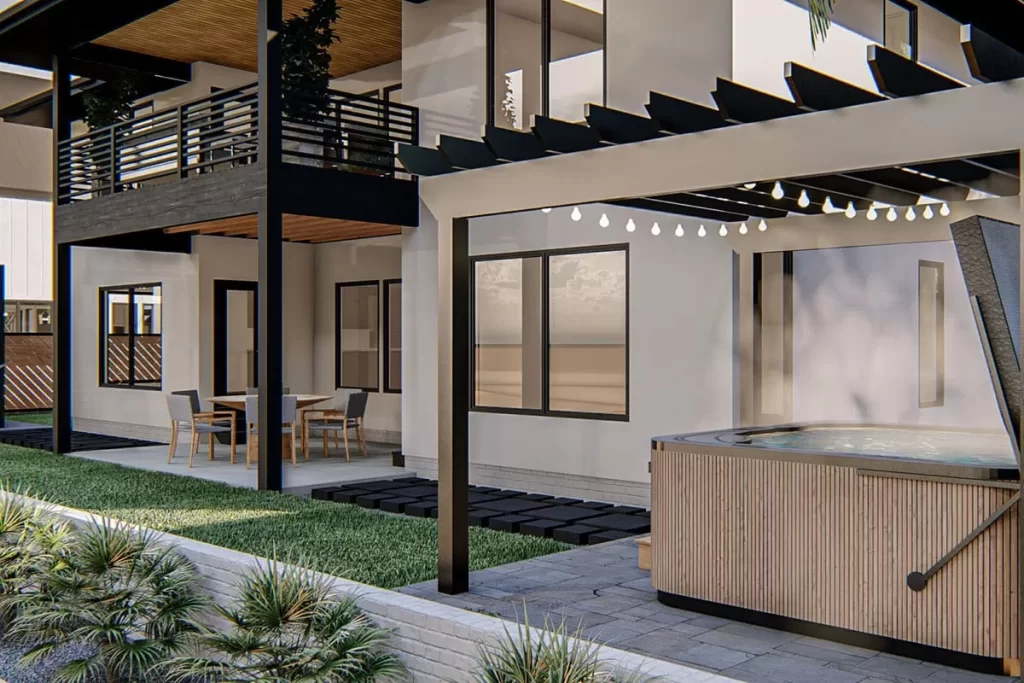
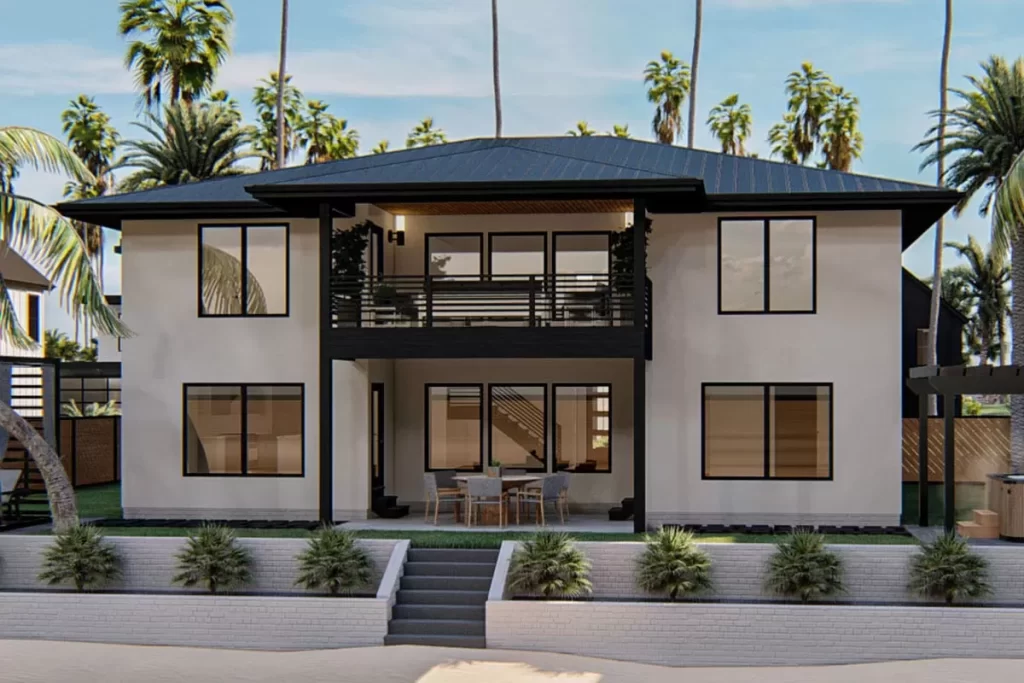
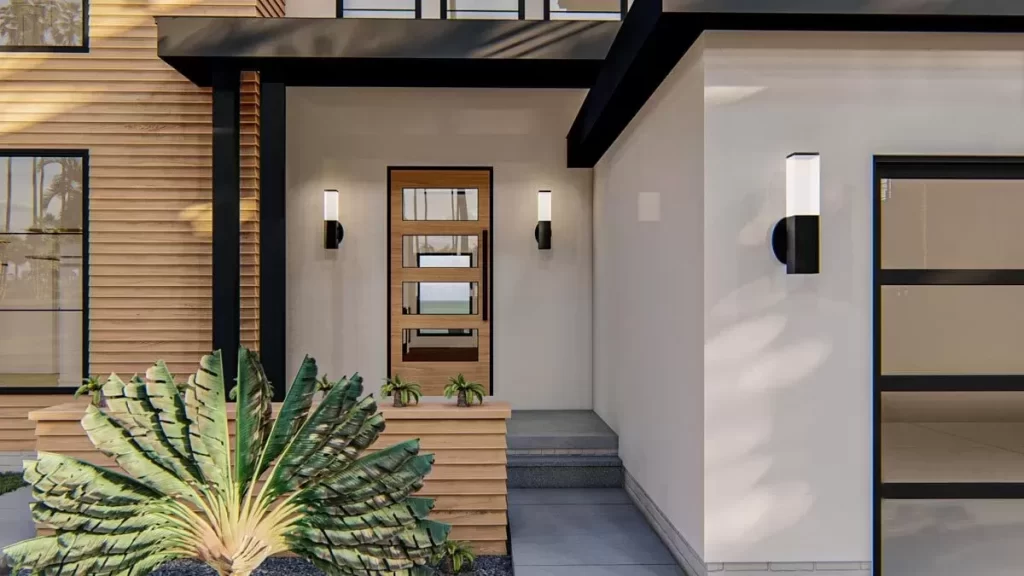
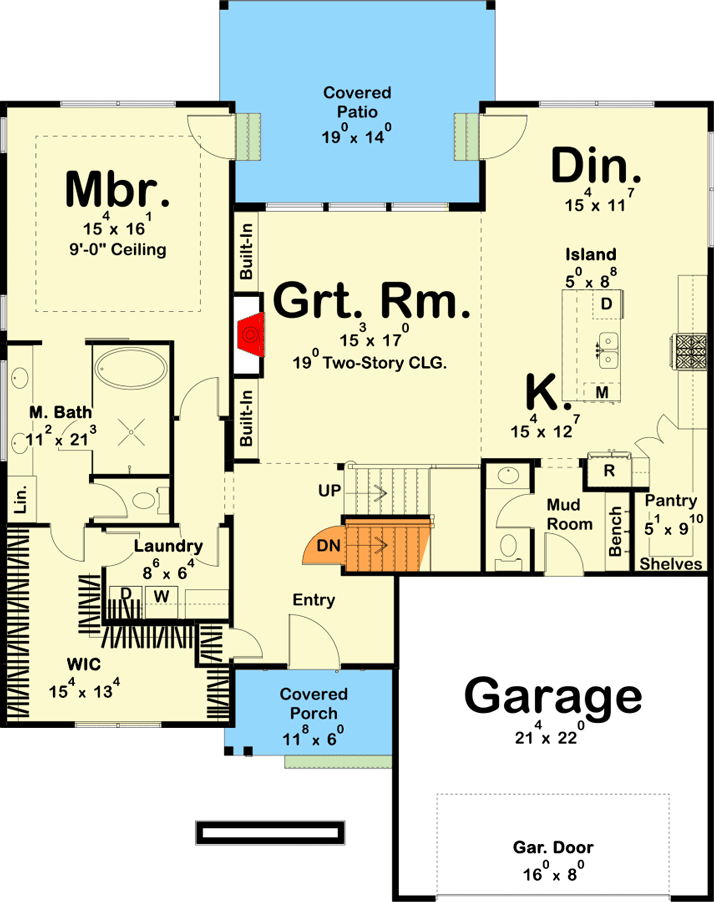
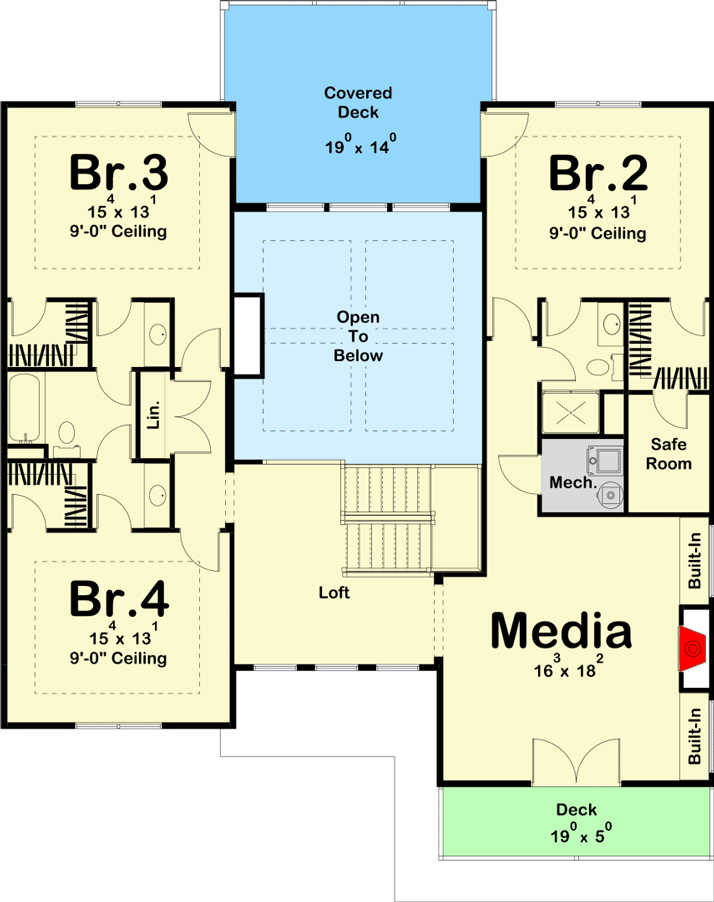
Sunway Homes’ Steel Frame Houses. Modern Prairie Style House Plan:
Discover the distinctive facade of this modern prairie style house plan by Sunway Steel Homes, combining textures, expansive windows, and outdoor spaces for exceptional curb appeal.
Inside, the great room impresses with a soaring 2-story ceiling and a cozy fireplace flanked by built-in bookshelves. The kitchen features a spacious island with a snack bar and a generous walk-in pantry. Adjacent, the dining room opens seamlessly to the rear covered patio, ideal for indoor-outdoor living.
The main floor boasts a luxurious master suite with a decorative tray ceiling. The master bathroom showcases a wet room, dual vanities, and a sprawling walk-in closet with direct access to the laundry room.
Upstairs, three bedrooms each offer walk-in closets. Bedrooms 3 and 4 share a bathroom, while Bedroom 2 connects to a bathroom accessible from the upstairs living space. Bedroom 2 also includes a unique safe room accessible through its walk-in closet. A media room on this level, warmed by a fireplace with built-in bookshelves, provides access to a front balcony.
An optional finished basement adds 1,314 square feet of living space, featuring a bar with a wine room, a table room, an exercise room, an additional family room with a fireplace, and an extra bedroom.
Experience modern luxury and flexibility in this modern prairie style house plan from Sunway Steel Frame Homes, designed to exceed your expectations of comfort and style.
Sunway Homes, a division of MYLBH Mining Company, LLC.
221 North Kansas, Suite 700, El Paso, TX 79901, USA. Phone: 1800-561-3004. Email: [email protected].
