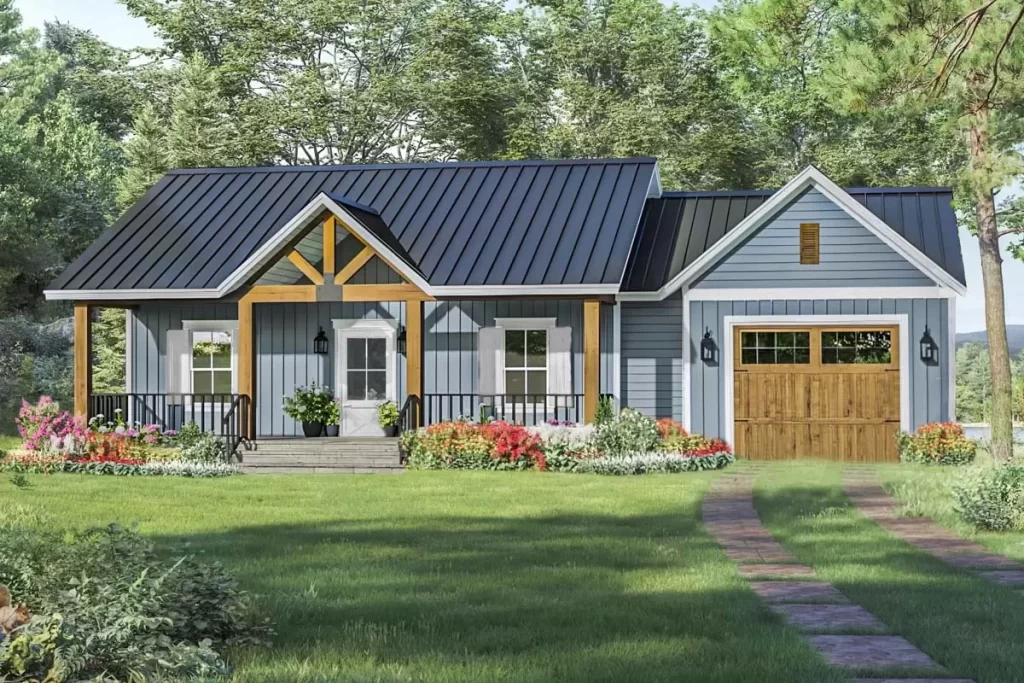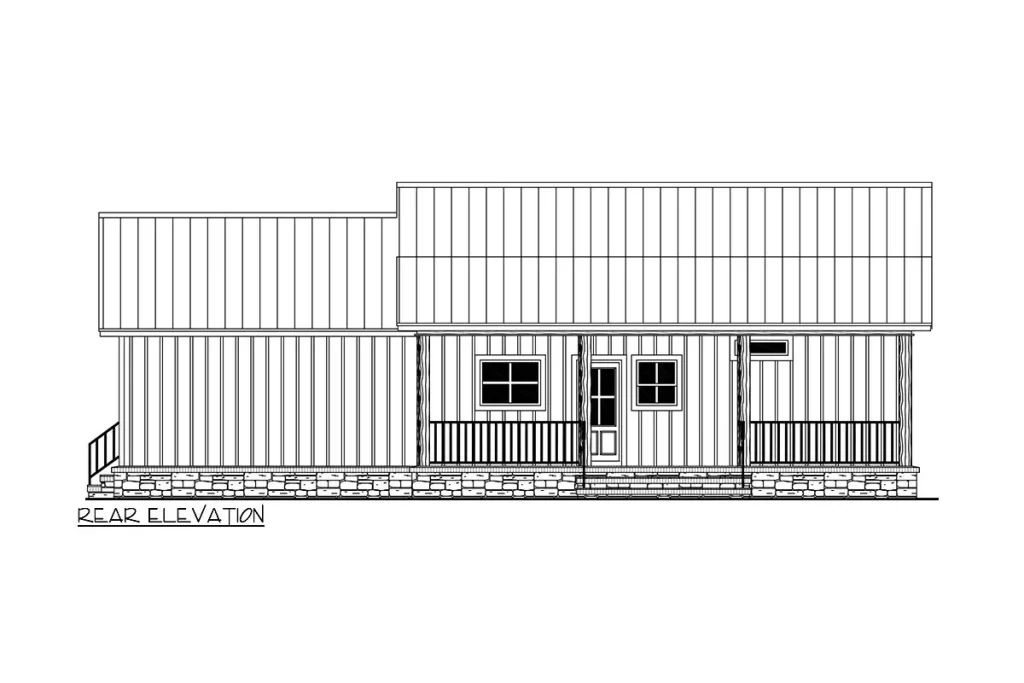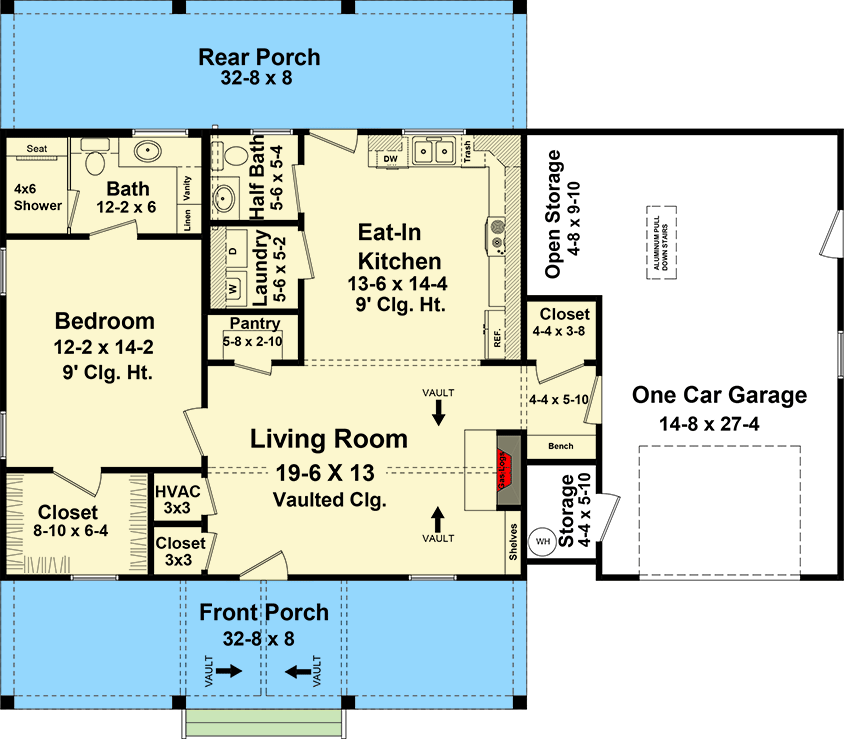The Arcturus



Square Footage Breakdown
Total Heated Area: 964 sq. ft.
Porch, Rear: 261 sq. ft.
Porch, Front: 261 sq. ft.
Garage: 400 Sq. Ft.
Open Storage: 46 Sq. Ft.
Total Framed Area: 1,932 Sq. Ft.
Sunway Steel Homes: Charming One-Bedroom Cottage House Plan
Discover Sunway Steel Homes’ charming one-bedroom cottage house plan, designed for comfort and functionality.
Exterior Features:
- Inviting 8′-deep front porch with a vaulted ceiling in the middle.
- 27’4″-deep 1-car garage with storage on the left wall.
Interior Layout:
- Central fireplace on the vaulted ceiling in the open living room, connecting seamlessly to the eat-in kitchen.
- Roomy pantry for excellent storage capabilities.
- Back door leading to a spacious 32’8″-wide and 8′-deep rear porch, perfect for enjoying views and fresh air.
- Bedroom includes a walk-in closet and a walk-in shower with a built-in seat for convenience.
Experience the charm and efficiency of Sunway Steel Homes, designed to enhance your living environment with style and durability.
Copyright: ArchitecturalDesigns.com
Contact Us
Website Design. Copyright 2024. Sunway Homes, S.A. de C.V.
Sunway Homes, a division of MYLBH Mining Company, LLC.
221 North Kansas, Suite 700, El Paso, TX 79901, USA. Phone: 1-800-561-3004. Email: [email protected].









