The Athena
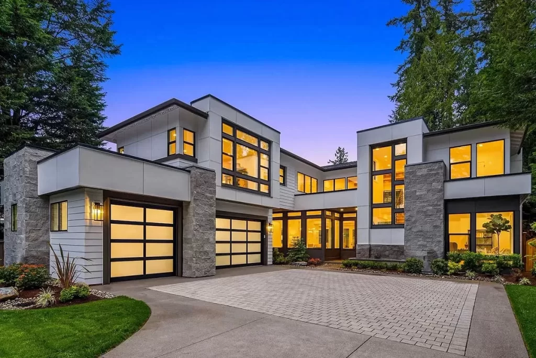
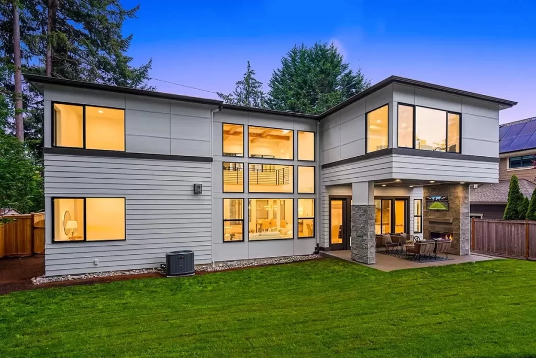
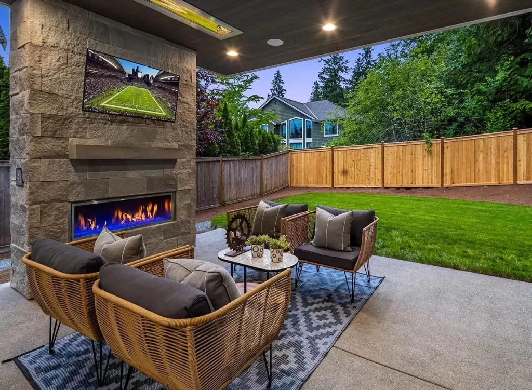
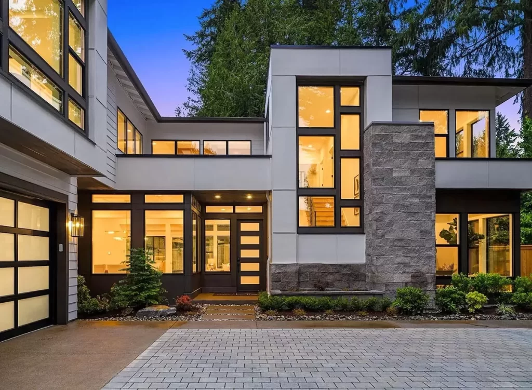
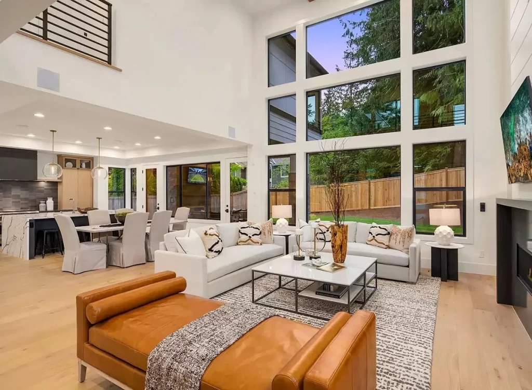
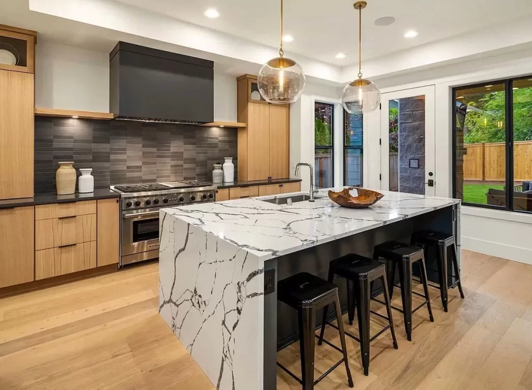
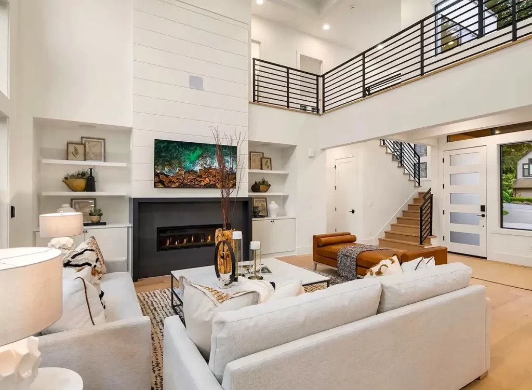
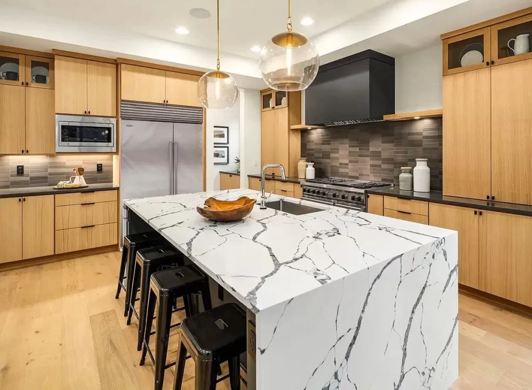
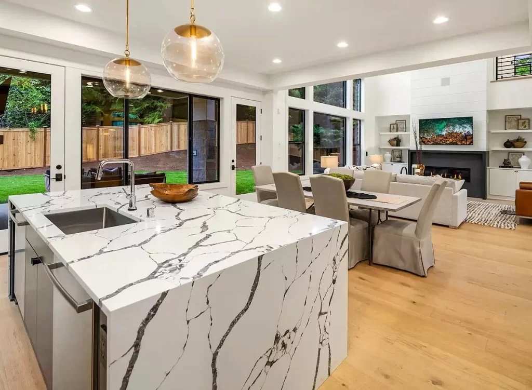
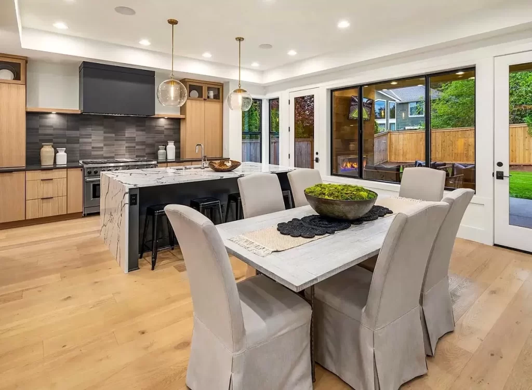
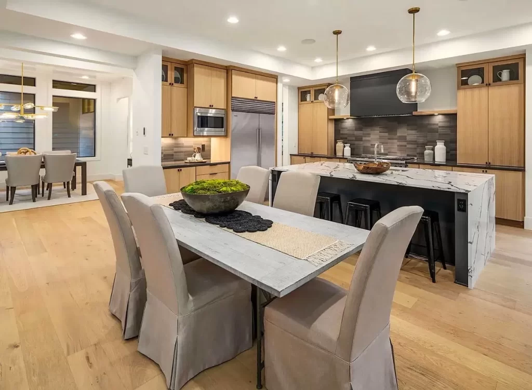

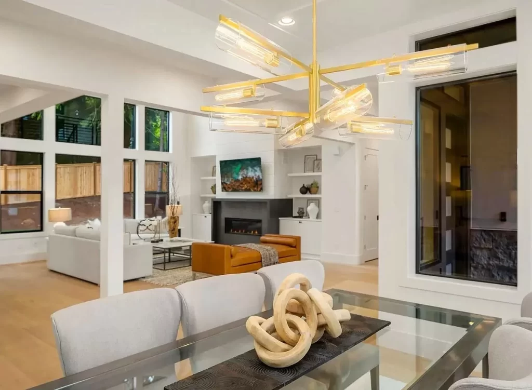
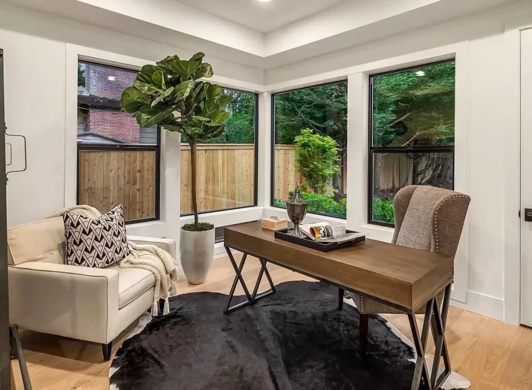
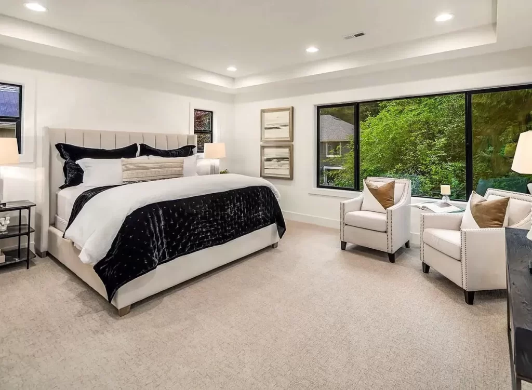
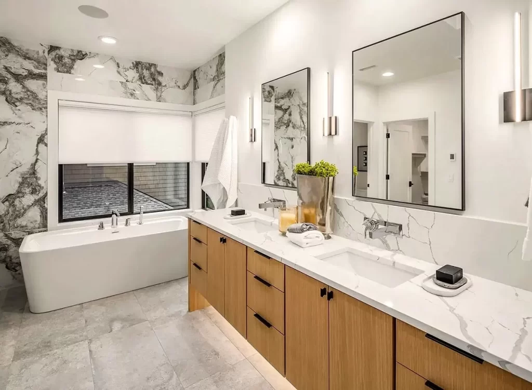
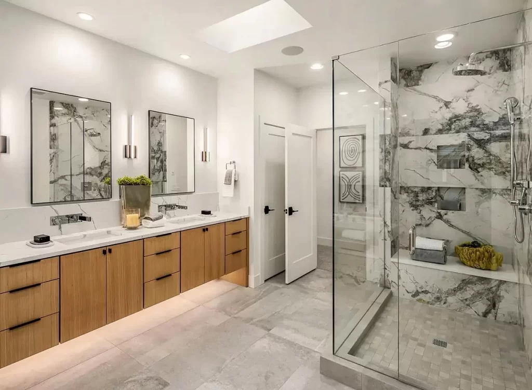
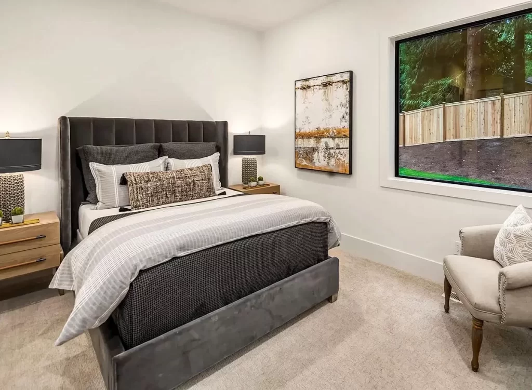


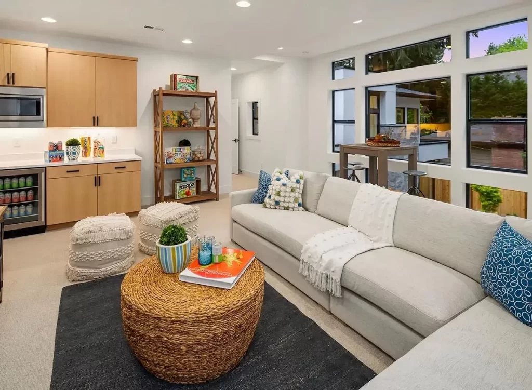
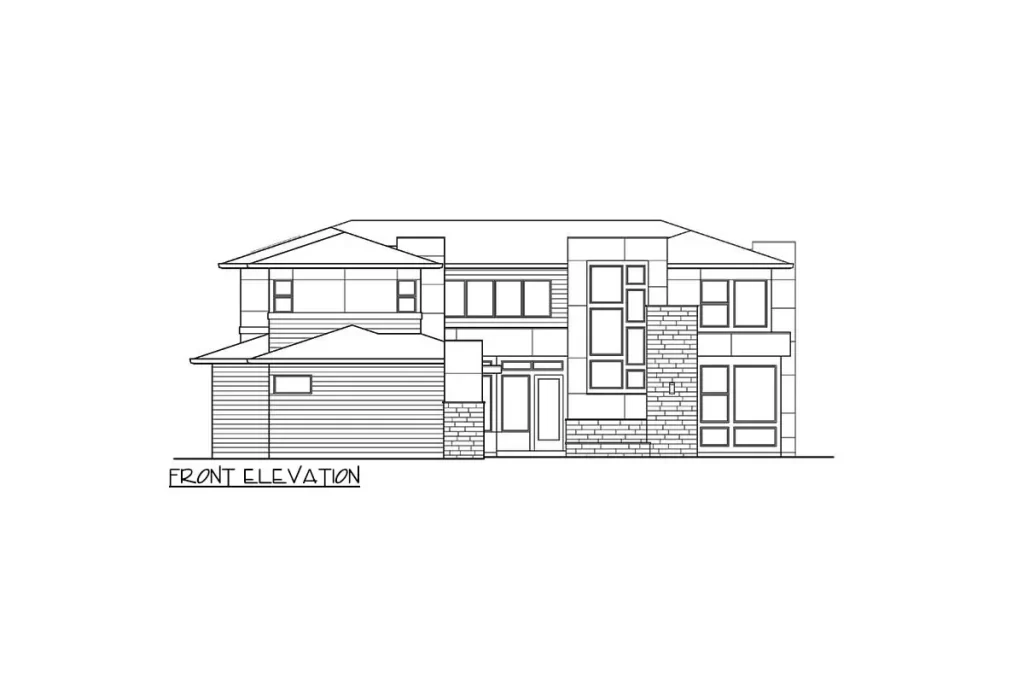
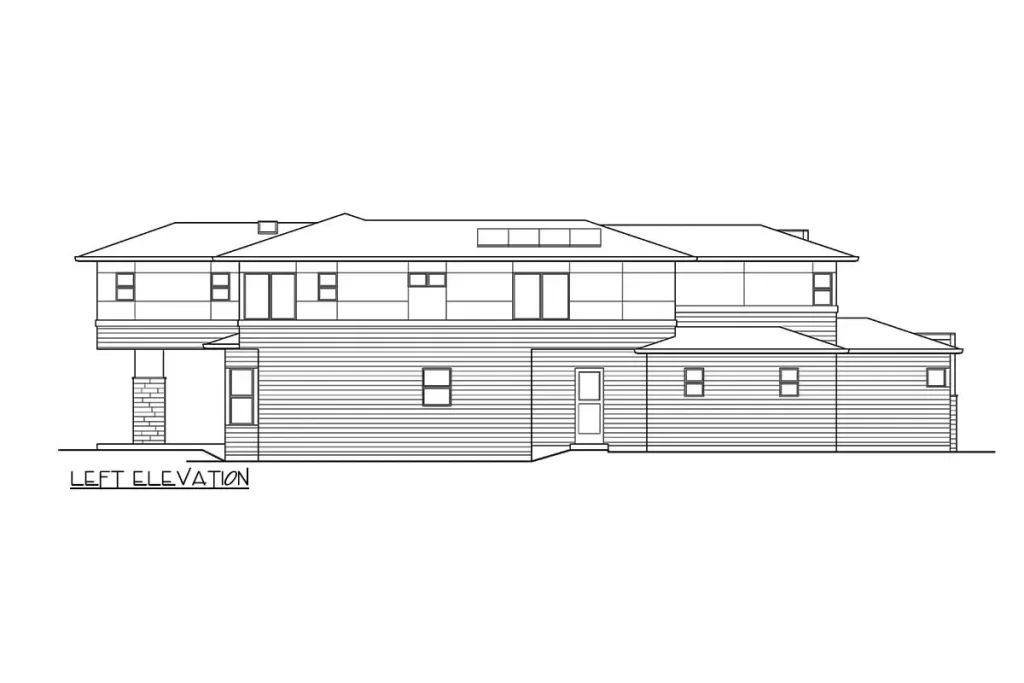
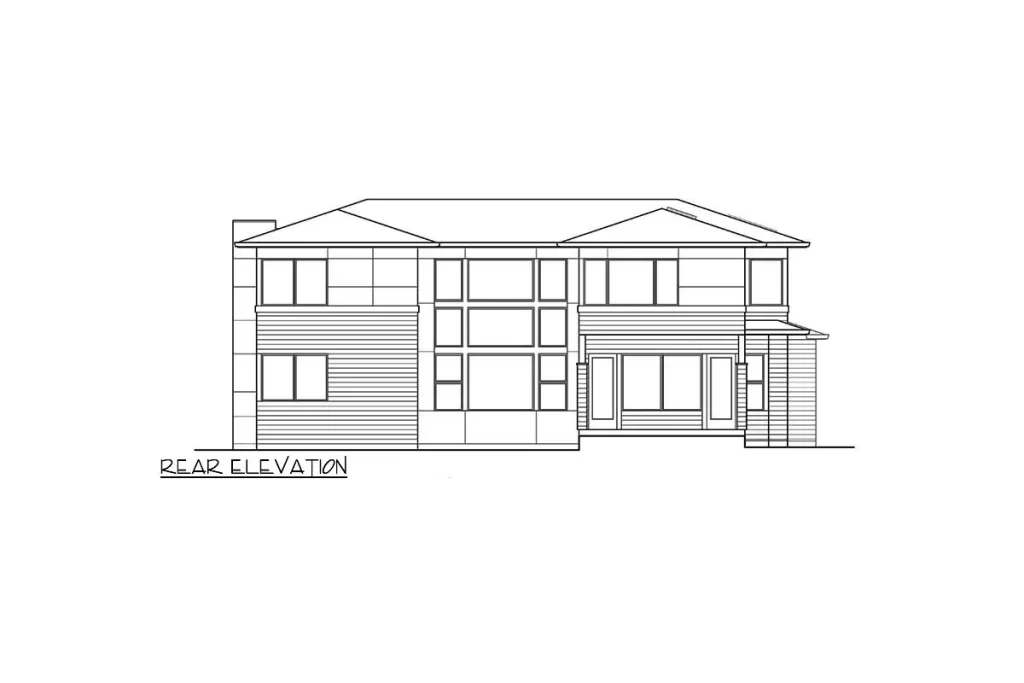

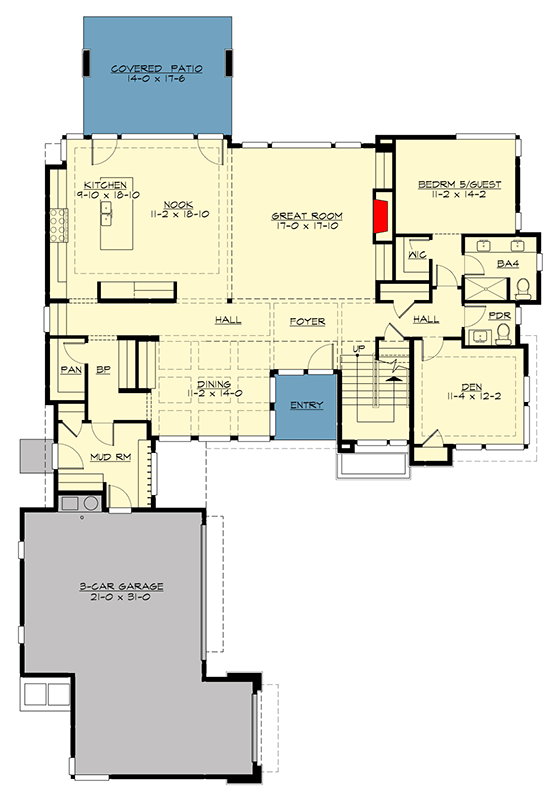
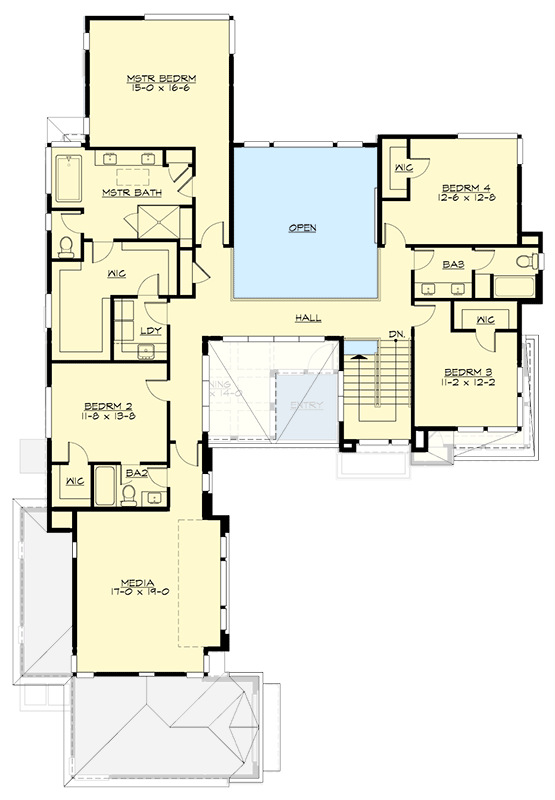
Sunway Homes’ Steel Frames. Modern and Luxury Residence Design:
Luxury Contemporary House Plan with Glass Exterior and Spacious Interiors
Experience luxury living with Sunway Homes’ Steel Frames. This stunning contemporary house plan features a glass-dominated exterior, flooding the interior with natural light and enhancing the sense of grandeur.
Main Level: Open-Concept Living and Entertaining
Step into the expansive great room, where tall ceilings soar above and a fireplace surrounded by built-ins creates a cozy focal point. The seamless transition into the gourmet kitchen reveals a large range and a prep island, perfect for culinary enthusiasts. Coffered ceilings add a touch of elegance in the dining room, complemented by a butler’s pantry and built-in buffet, ideal for entertaining guests.
On the right side of the main level, a quiet den and a guest suite provide private spaces for work and relaxation. Completing this level is a practical mudroom and a spacious 3-car garage extending from the left side of the home.
Second Level: Private Retreats and Flex Spaces
The second floor houses four bedrooms, including the indulgent master bedroom with direct access to the laundry room, offering convenience and luxury. A media room atop the garage serves as a versatile flex space, perfect for family entertainment or a home office.
Discover the perfect blend of modern design and functional elegance with Sunway Homes’ Steel Frames, where every detail is crafted to enhance your living experience.
Copyright: ArchitecturalDesigns.com
Contact Us
Website Design. Copyright 2024. Sunway Homes, S.A. de C.V.
Sunway Homes, a division of MYLBH Mining Company, LLC.
221 North Kansas, Suite 700, El Paso, TX 79901, USA. Phone: 1800-561-3004. Email: [email protected].









