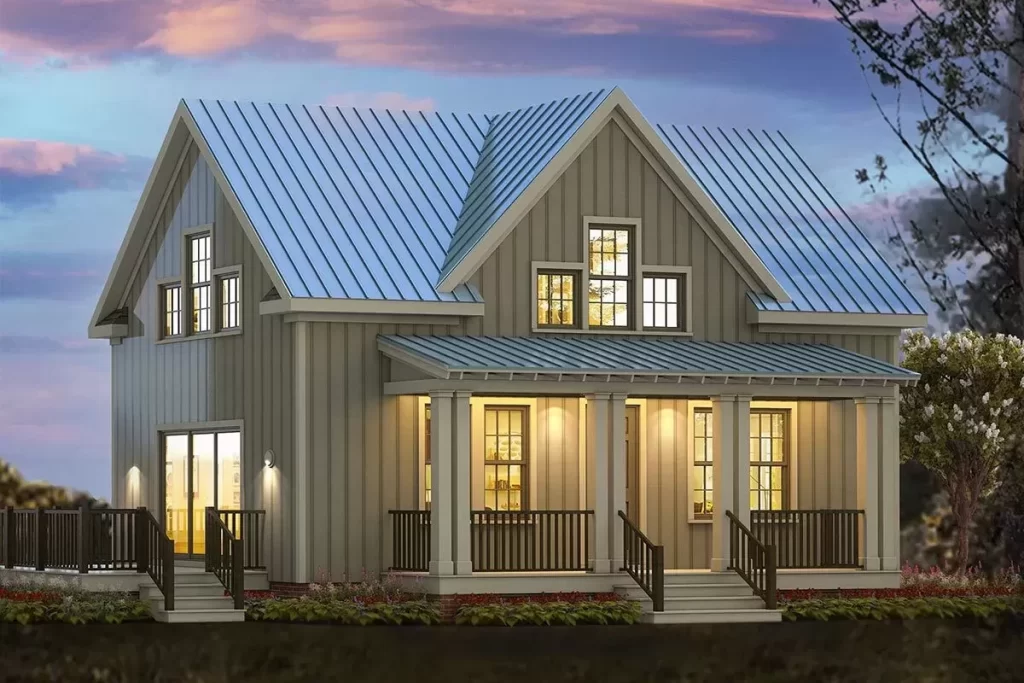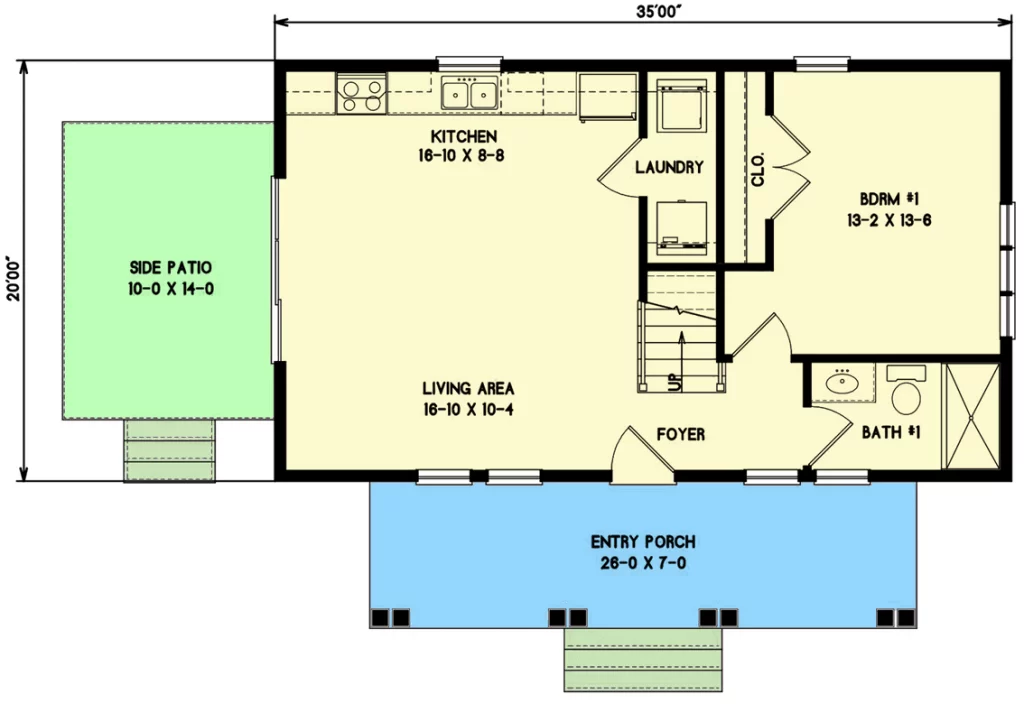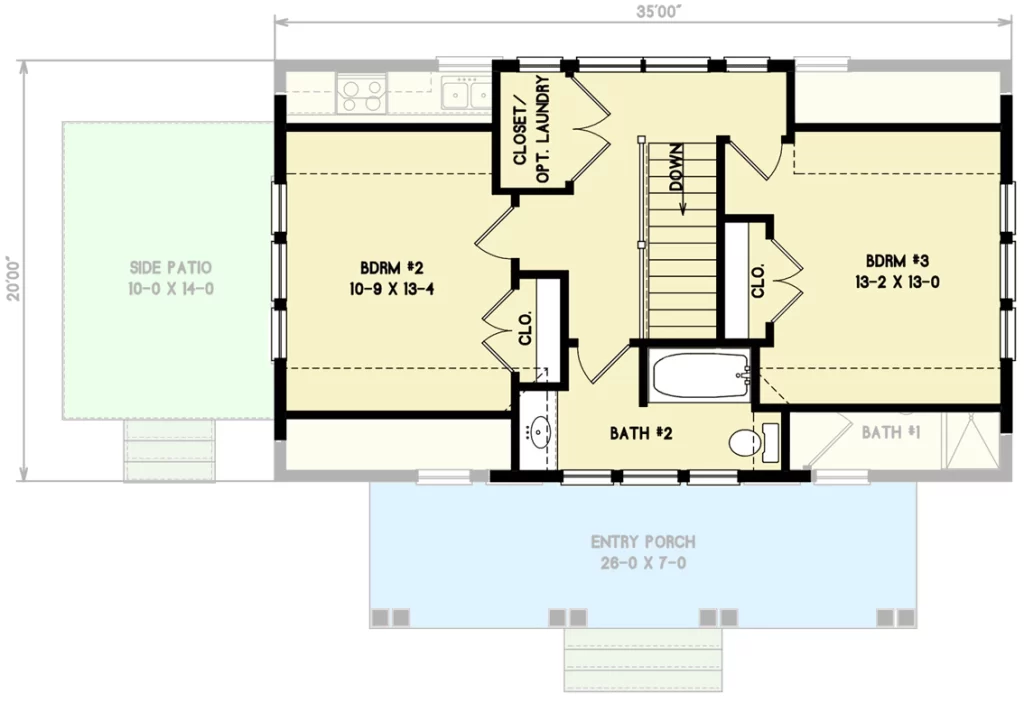The Aubrey



Square Footage Breakdown
Total Heated Area:
1,269 sq. ft.
1st Floor: 700 sq. ft.
2nd Floor: 569 sq. ft.
Covered Patio: 140 sq. ft. (By Others)
Deck: 48 sq. ft. (By Others)
Porch, Combined: 182 sq. ft.
Total Framed area: 1,451 Sq. Ft.
Sunway Homes Steel Frames: Charming Two-Story Cottage House Plan
Discover the appeal of this two-story cottage house plan with a cross-gable, metal roof, and a wrap-around porch or deck on three sides, perfect for extending your living space outdoors.
Key Features:
- Open Concept Design: The main floor features a family room, dining area, and kitchen, all seamlessly connected for a spacious feel.
- Cozy Gathering Spaces: A corner fireplace warms the open living areas, while a sliding door leads to a side sundeck for outdoor enjoyment.
- Main Floor Bedroom: Includes a bedroom with sliding doors opening to a rear porch and a full bath.
- Upper-Level Comfort: Two sizable bedrooms, a full bath, and a convenient laundry closet complete the second floor.
Experience the blend of modern convenience and outdoor living with this charming cottage house plan, designed with durable residential steel frames.
- Copyright: ArchitecturalDesigns.com
Contact Us
Website Design. Copyright 2024. Sunway Homes, S.A. de C.V.
Sunway Homes, a division of MYLBH Mining Company, LLC.
221 North Kansas, Suite 700, El Paso, TX 79901, USA. Phone: 1-800-561-3004. Email: [email protected].









