The Barcelona
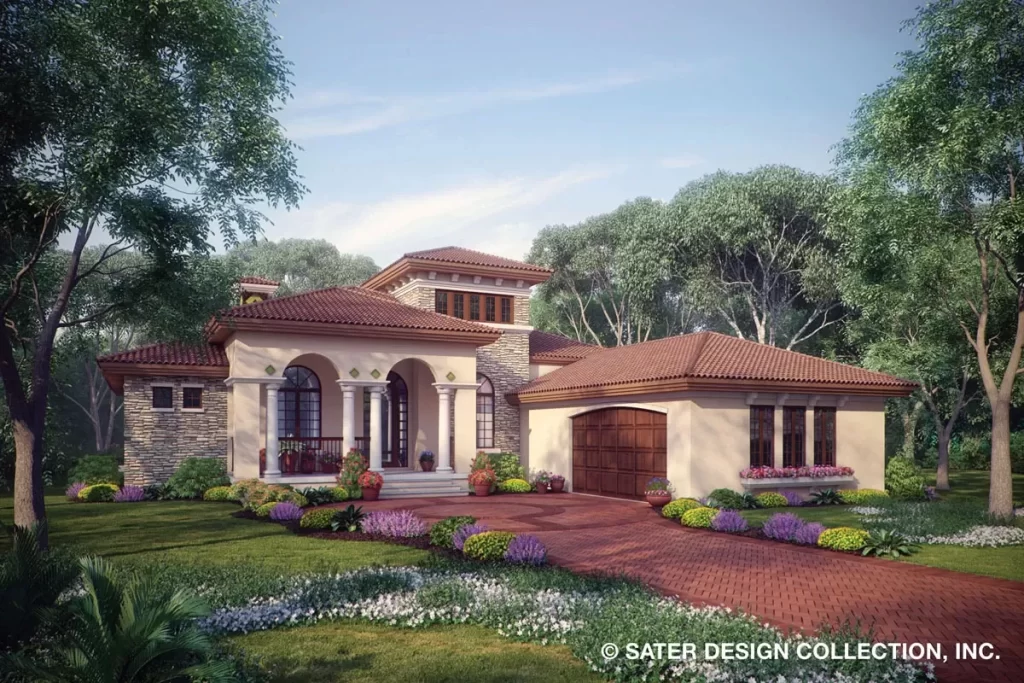
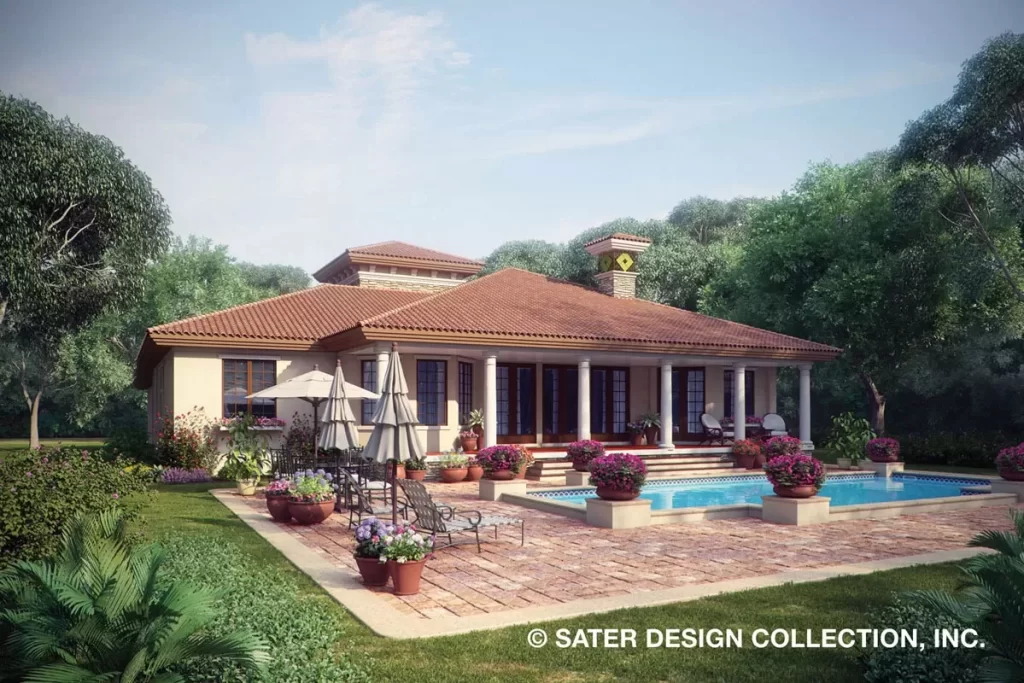
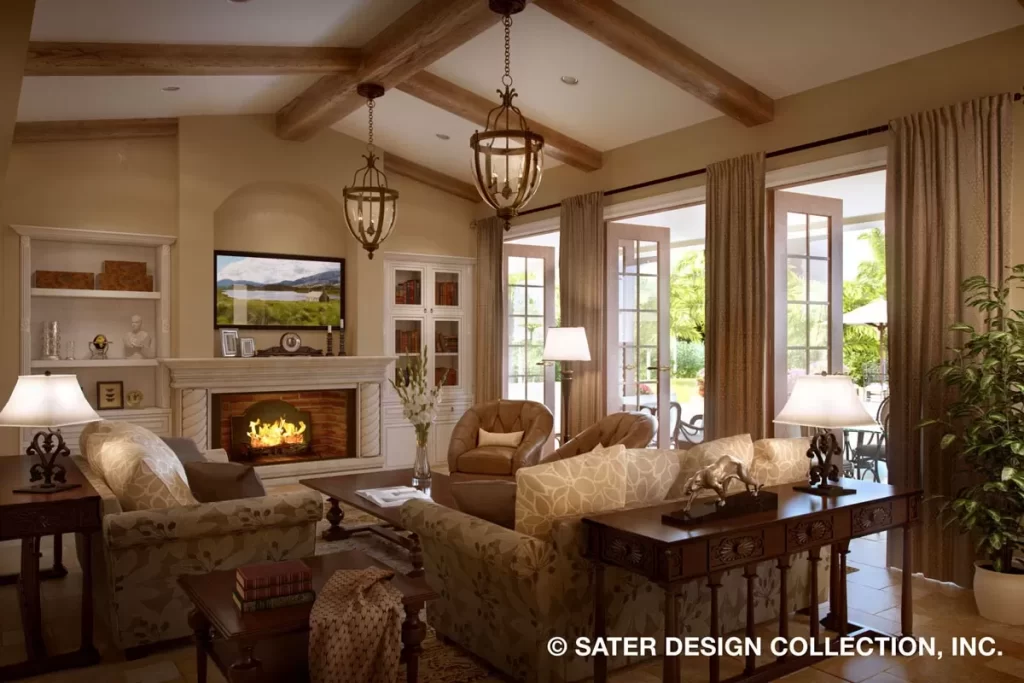
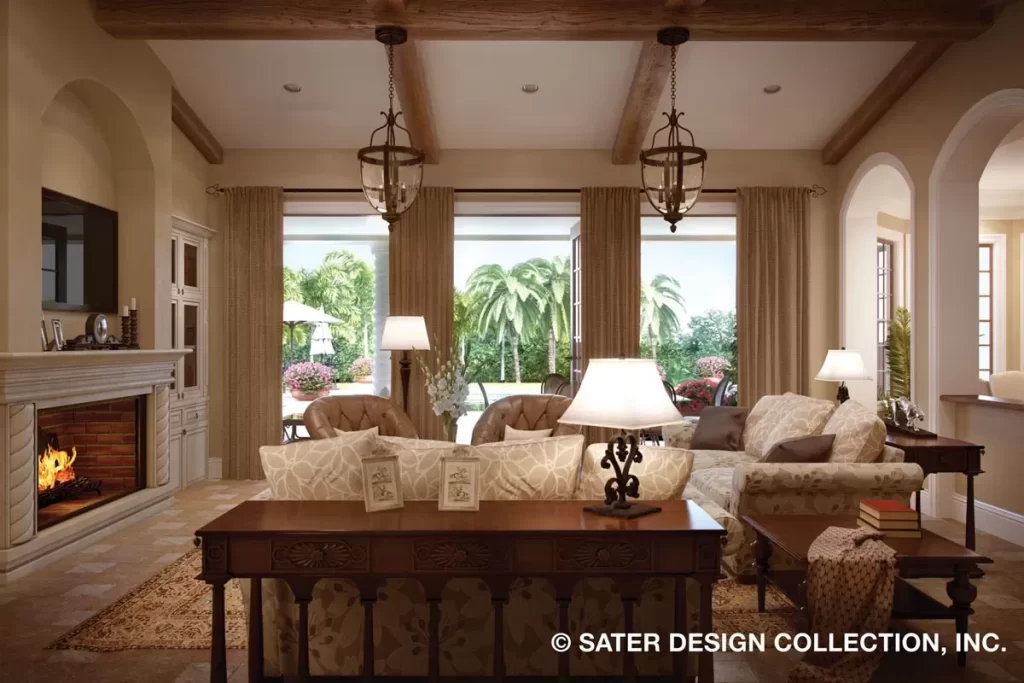
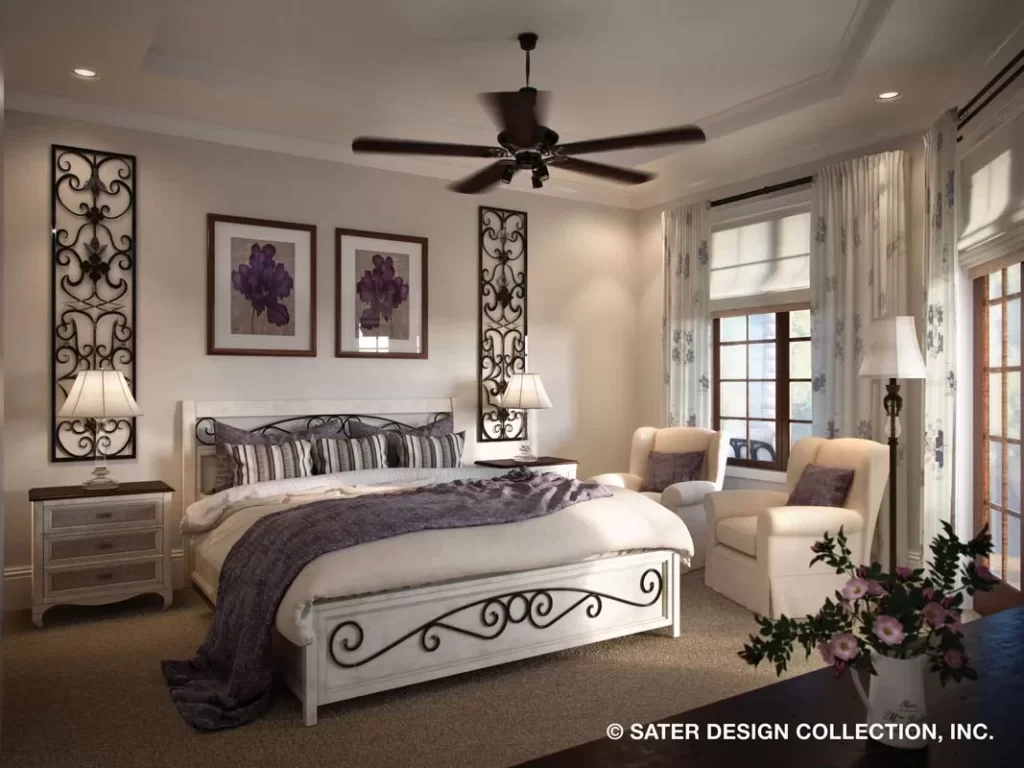

Sunway Steel Homes’ Designs: One-Story New American Home Plan
Explore Sunway Steel Homes’ one-story New American home plan, offering a spacious open layout that enhances shared spaces while ensuring privacy with the separation of the master bedroom from additional bedrooms. A versatile fourth room off the foyer serves as a bedroom or study, catering to diverse lifestyle needs.
Key Features:
Captivating Living Room: The living room features a captivating fireplace as its focal point, complemented by expansive windows that offer views beyond the covered lanai, seamlessly blending indoor and outdoor living.
Generous Kitchen Island: A generously sized kitchen island serves as a natural gathering spot, complemented by a nearby walk-in pantry for added convenience and organization.
Tranquil Master Suite: Nestled quietly across from the laundry room, the light-filled master suite provides a serene retreat with its 5-fixture master bathroom and dual closets, combining comfort with practicality.
Comfortable Guest Accommodations: Two additional bedrooms, each with a full bathroom, are situated behind the family room, ensuring ample space and comfort for family members or guests.
Versatile Bonus Room: Above the 2-car garage, a bonus room includes a powder bath, offering additional flexible living space ideal for a home office, entertainment room, or guest suite.
Summary:
Discover the perfect blend of functionality and elegance with Sunway Steel Homes’ meticulously crafted New American home plan. Designed to elevate your living experience with modern amenities and thoughtful design, this home plan provides comfort, privacy, and versatile living spaces tailored to modern lifestyles.
- Copyright: ArchitecturalDesigns.com/Sater Design Collection.
Contact Us
Website Design. Copyright 2024. Sunway Homes, S.A. de C.V.
Sunway Homes, a division of MYLBH Mining Company, LLC.
221 North Kansas, Suite 700, El Paso, TX 79901, USA. Phone: 1800-561-3004. Email: [email protected].









