The Bellatrix

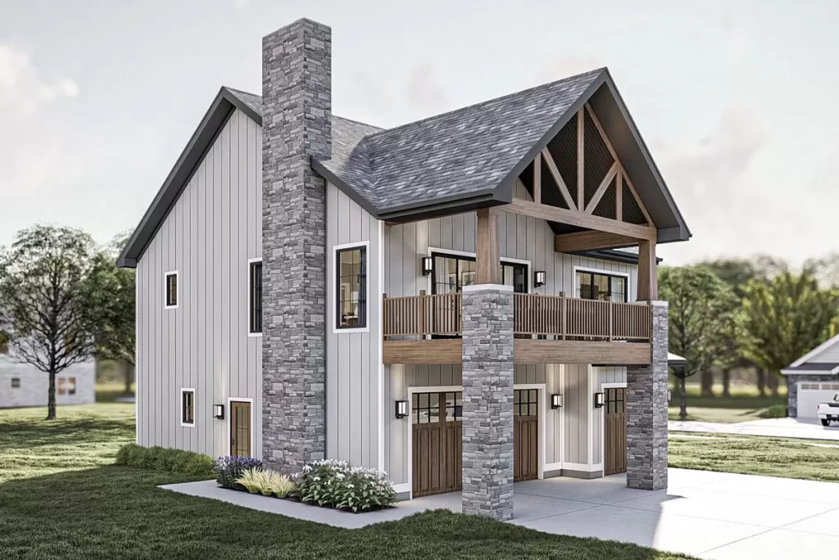

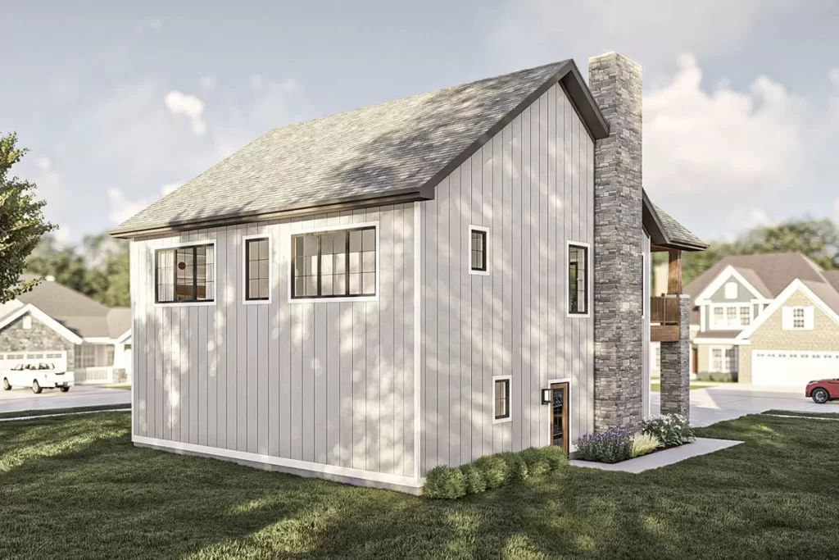
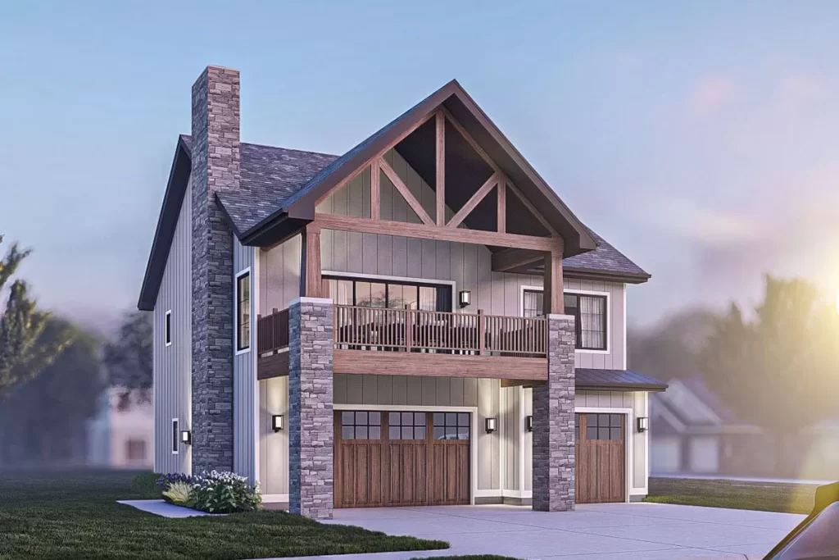
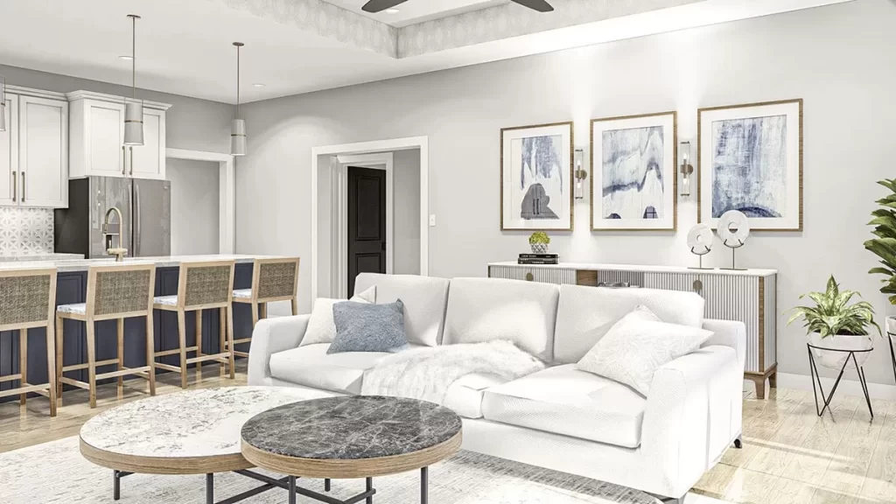

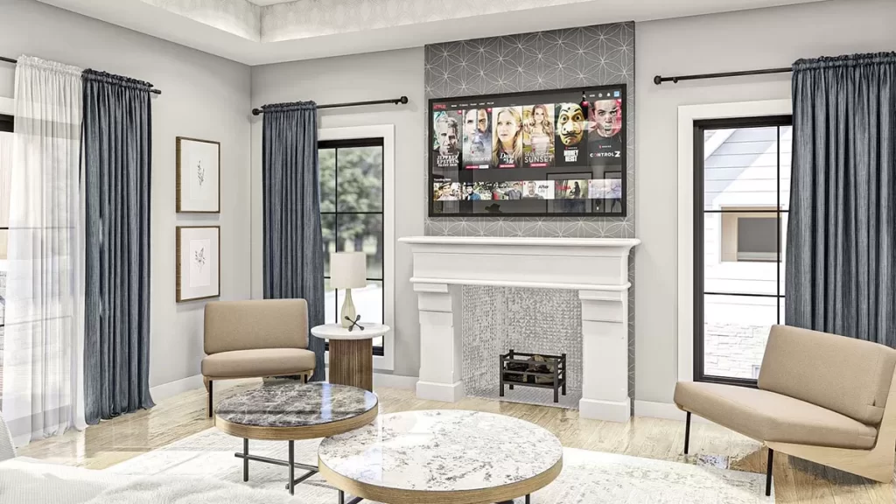
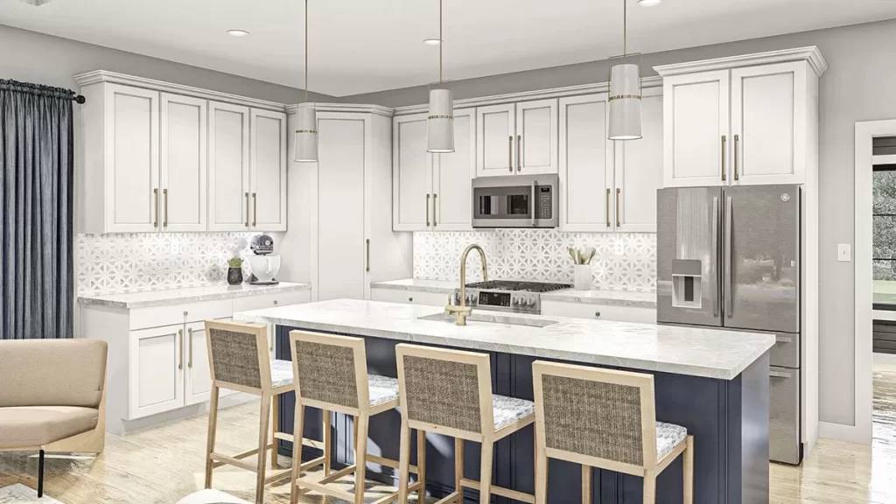
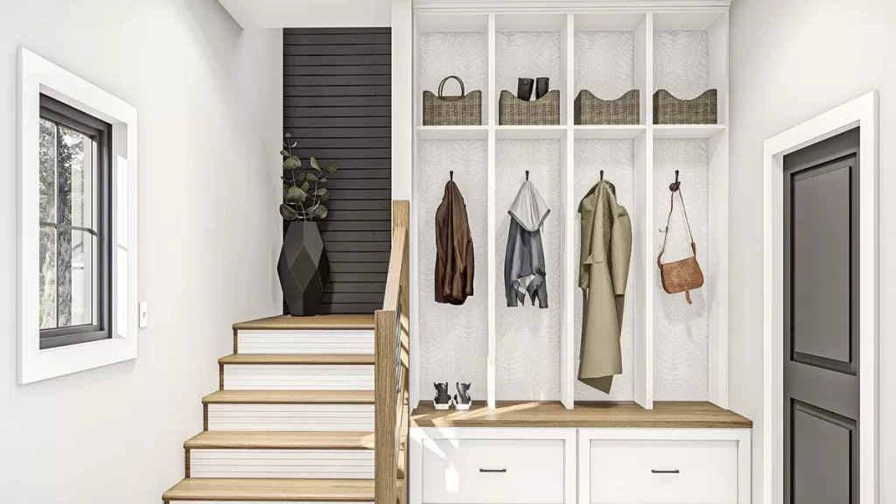


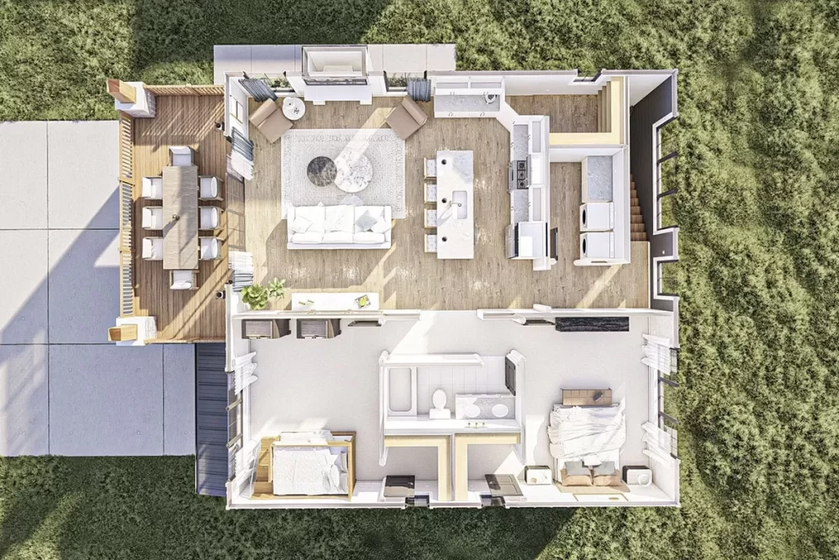
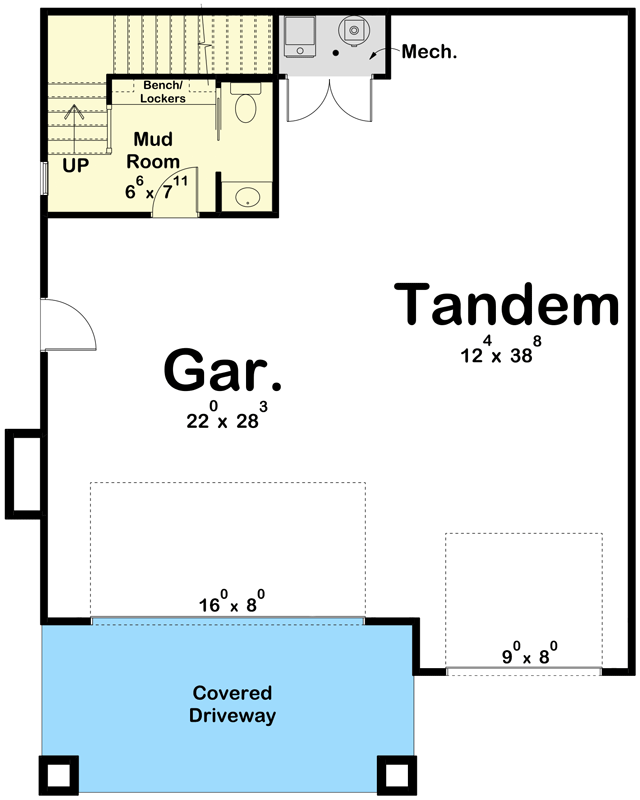

Sunway Homes Steel Framing Systems:
Explore Sunway Steel Homes’ impressive 3-car garage with a 2-bedroom apartment featuring an attractive exterior blending vertical siding, stone, and timber decoration. This versatile structure offers 1,098 square feet of parking on the ground level and a total of 1,335 square feet of heated living space across two levels.
On the main level, discover a mudroom equipped with a bench, lockers, and a half bath, along with additional storage space at the rear of the single-car stall. Upstairs, the well-designed apartment features 2 bedrooms with walk-in closets and a shared hall bath. The open-concept layout seamlessly connects the full kitchen with a walk-in pantry to the spacious great room, complete with a fireplace and tray ceiling. A large sliding door off the great room leads to a covered deck with a cathedral ceiling.
Copyright: ArchitecturalDesigns.com
Contact Us
Website Design. Copyright 2024. Sunway Homes, S.A. de C.V.
Sunway Homes, a division of MYLBH Mining Company, LLC.
221 North Kansas, Suite 700, El Paso, TX 79901, USA. Phone: 1-800-561-3004. Email: [email protected].









