The Bianca
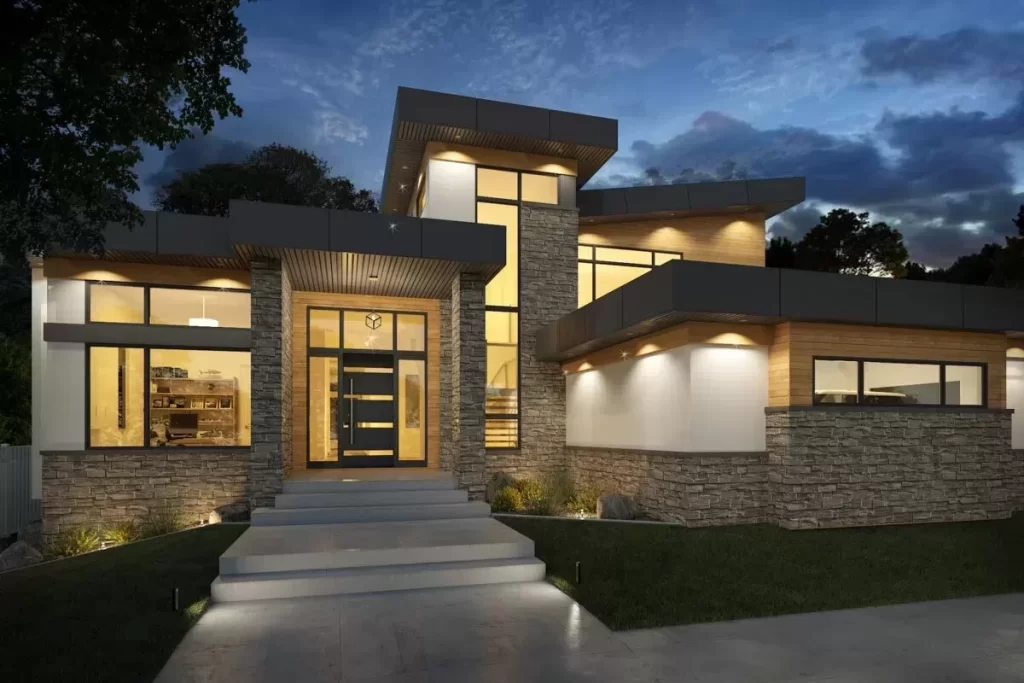
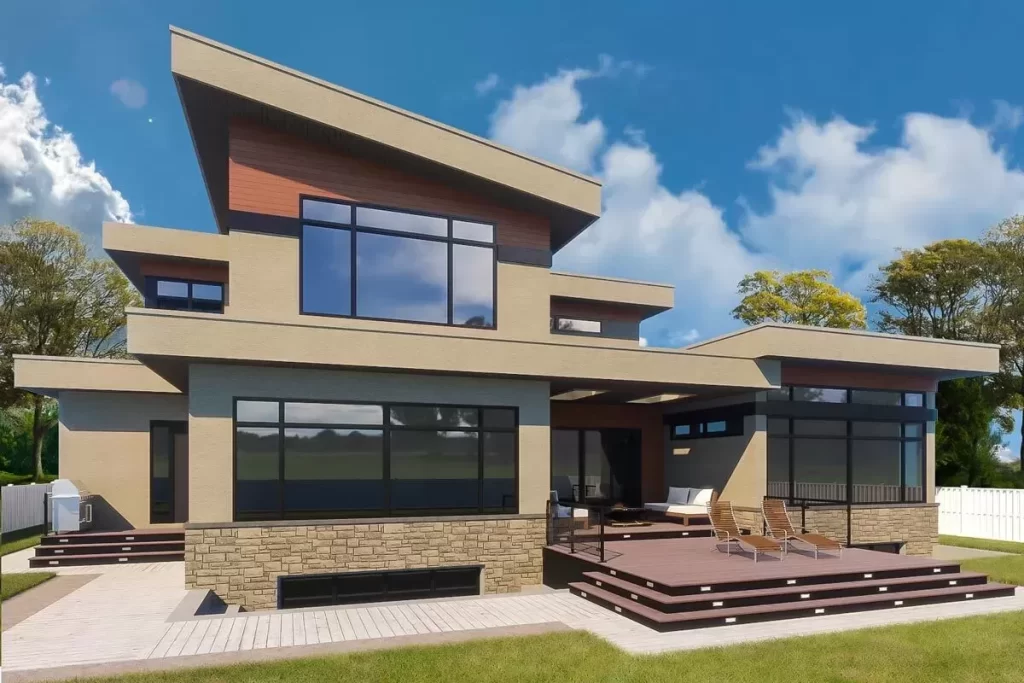
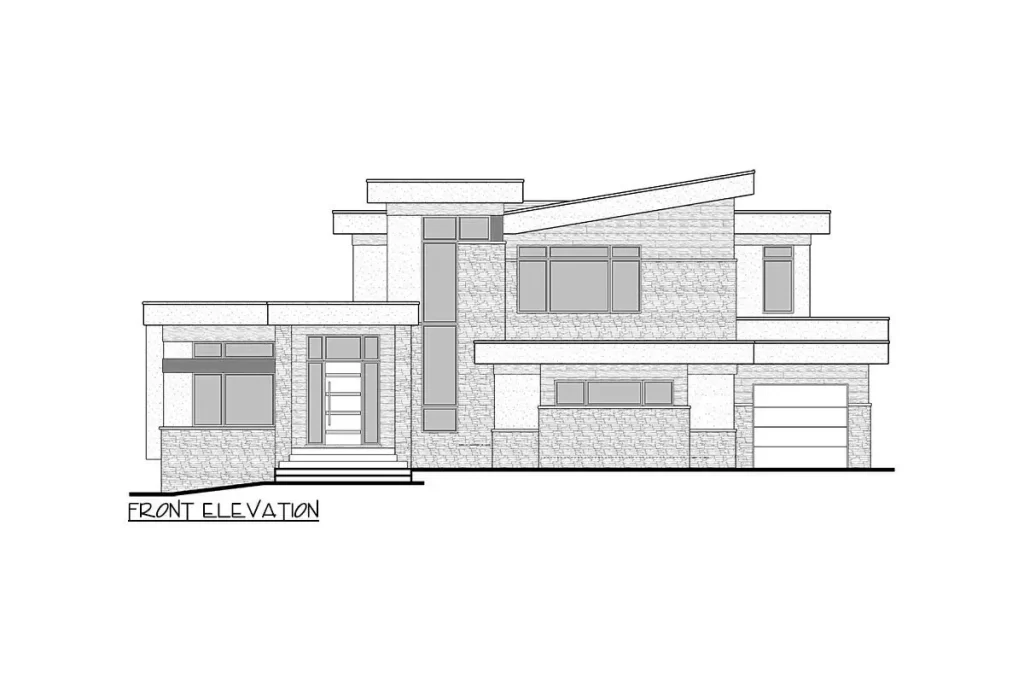
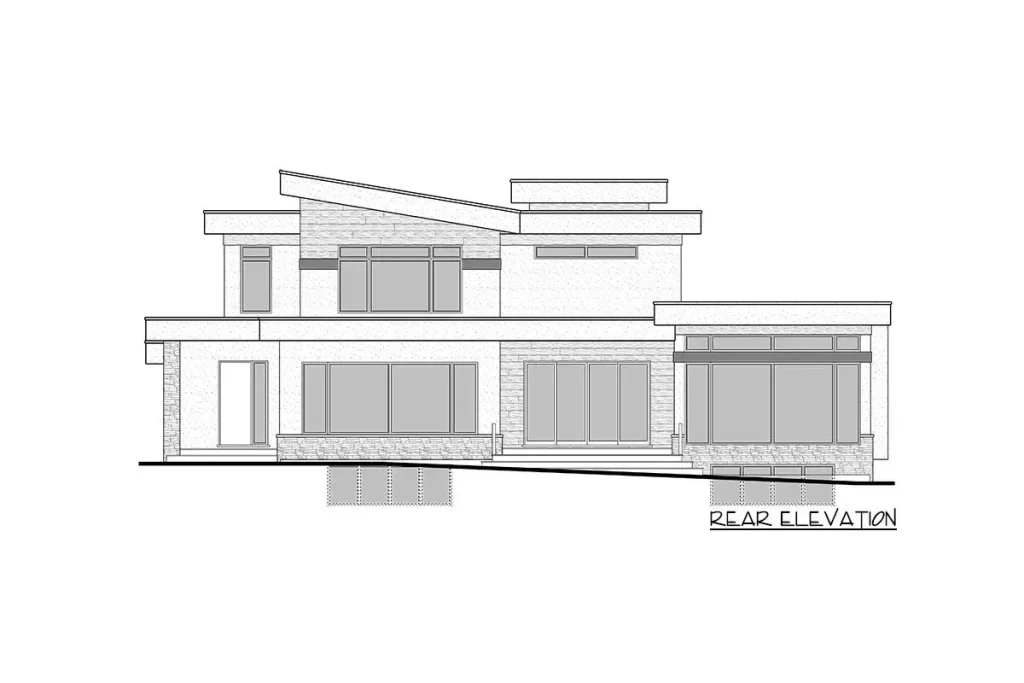

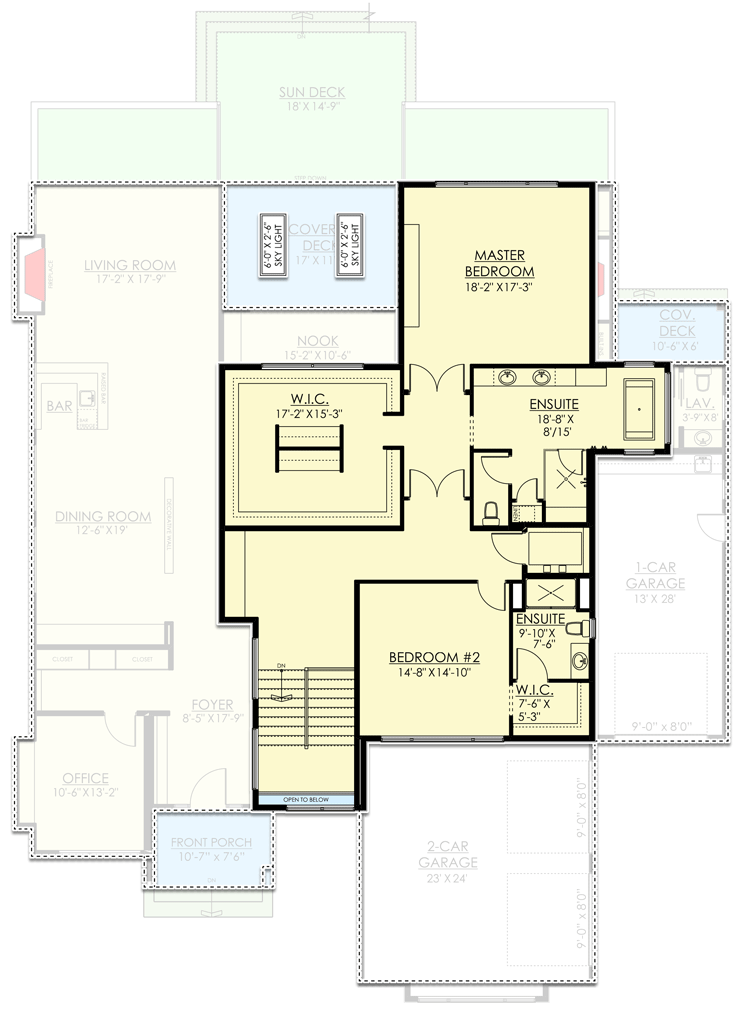
Option: Daylight Finished Basement
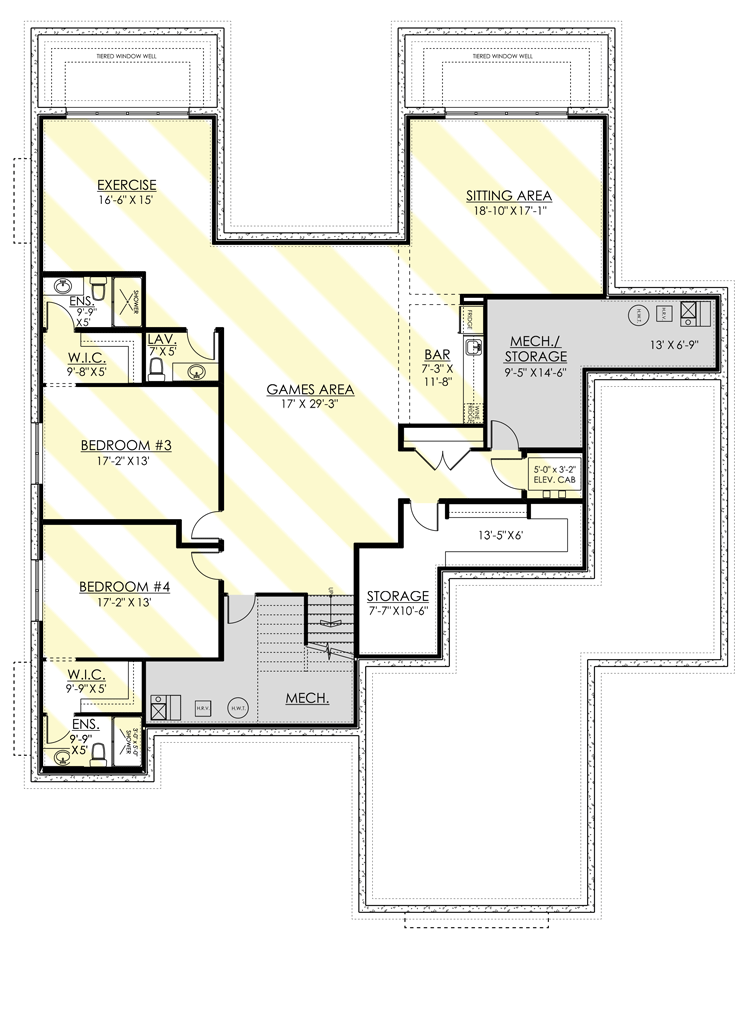
Sunway Homes’ Steel Structures. The Best Architectural Designs in the world’s Steel Homes Industry:
Modern Prairie House Plan with 4,756 Sq Ft of Living Space
Experience the perfect blend of contemporary design and spacious living with Sunway Homes’ Steel Structures. This Modern Prairie house plan offers 4,756 square feet of elegantly crafted living space, featuring a mix of siding materials topped by flat and low-pitched rooflines.
Main Level: Central Living Areas and Outdoor Space
The heart of the home is centrally located on the main level, encompassing family, living, and dining rooms. These spaces seamlessly connect to a partially covered deck, ideal for grilling and outdoor living.
Convenient Service Areas
Near the 3-car garage, you’ll find conveniently situated service areas, including a mudroom, a walk-through laundry room, and a broom closet, ensuring practicality and ease of use.
Upper Level: Luxurious Master Suite and Additional Bedroom
Upstairs, the master bedroom is a luxurious retreat, featuring a deluxe ensuite bathroom and a massive walk-in closet. A second bedroom is located down the hall, providing additional space for family or guests.
Optional Basement: Expanded Living Space
The basement, when finished, adds an additional 2,254 square feet of living space. This level is designed to include a game/exercise room with a wet bar, two bedroom suites, and dedicated storage, offering even more flexibility and comfort.
Embrace the sophisticated design and modern amenities of Sunway Homes’ Steel Structures. This Modern Prairie house plan is thoughtfully designed to enhance your living experience, providing luxury, comfort, and functionality.
Copyright: ArchitecturalDesigns.com
Contact Us
Website Design. Copyright 2024. Sunway Homes, S.A. de C.V.
Sunway Homes, a division of MYLBH Mining Company, LLC.
221 North Kansas, Suite 700, El Paso, TX 79901, USA. Phone: 1800-561-3004. Email: [email protected].









