The Boston
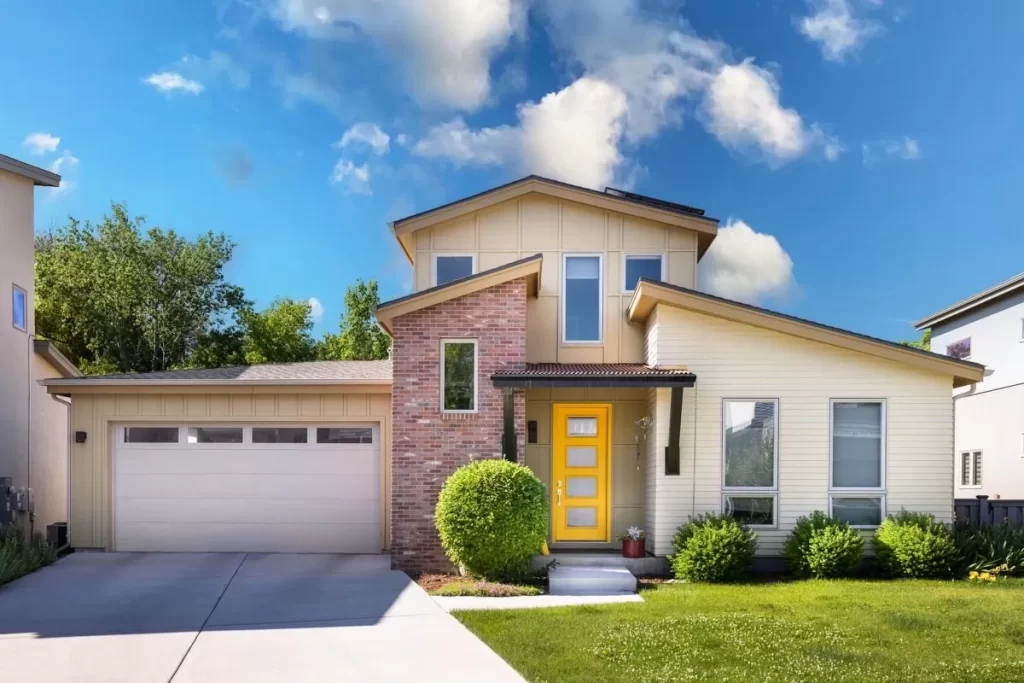

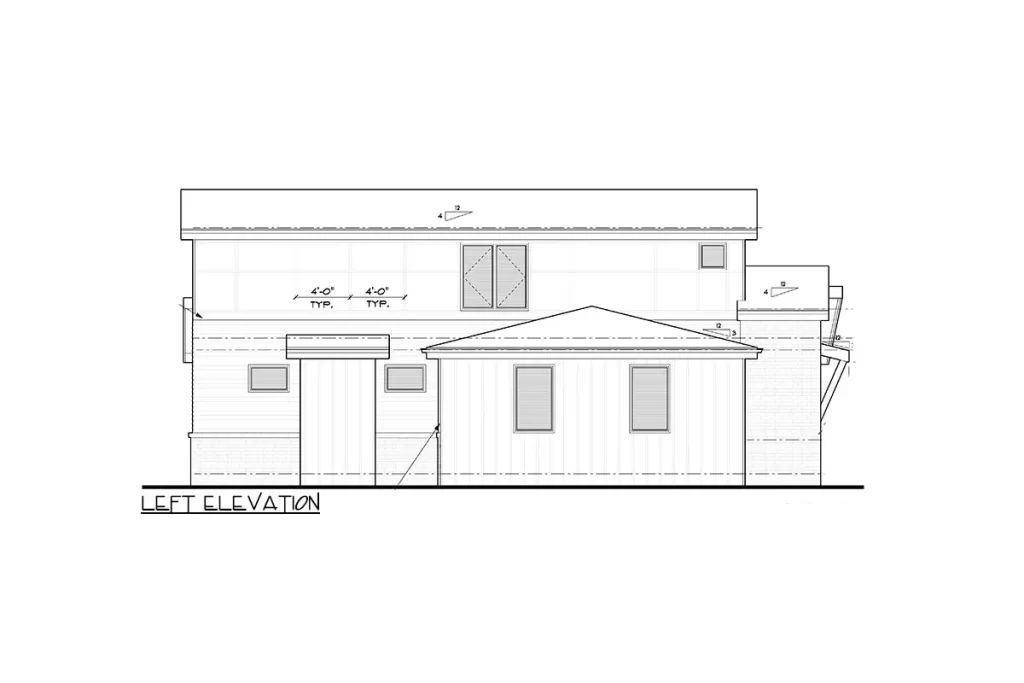
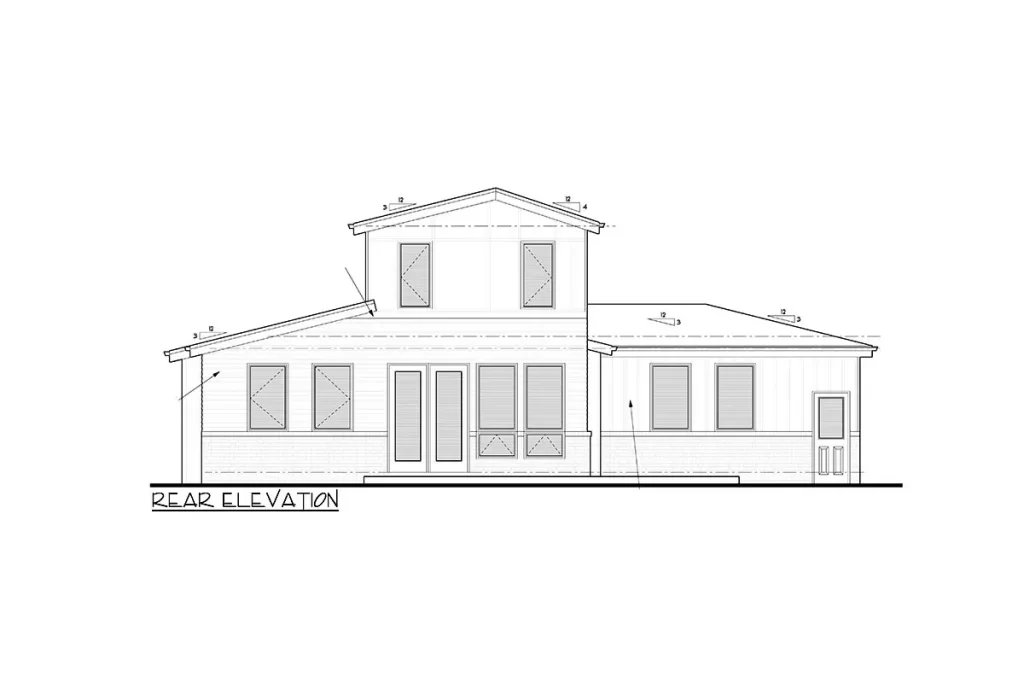
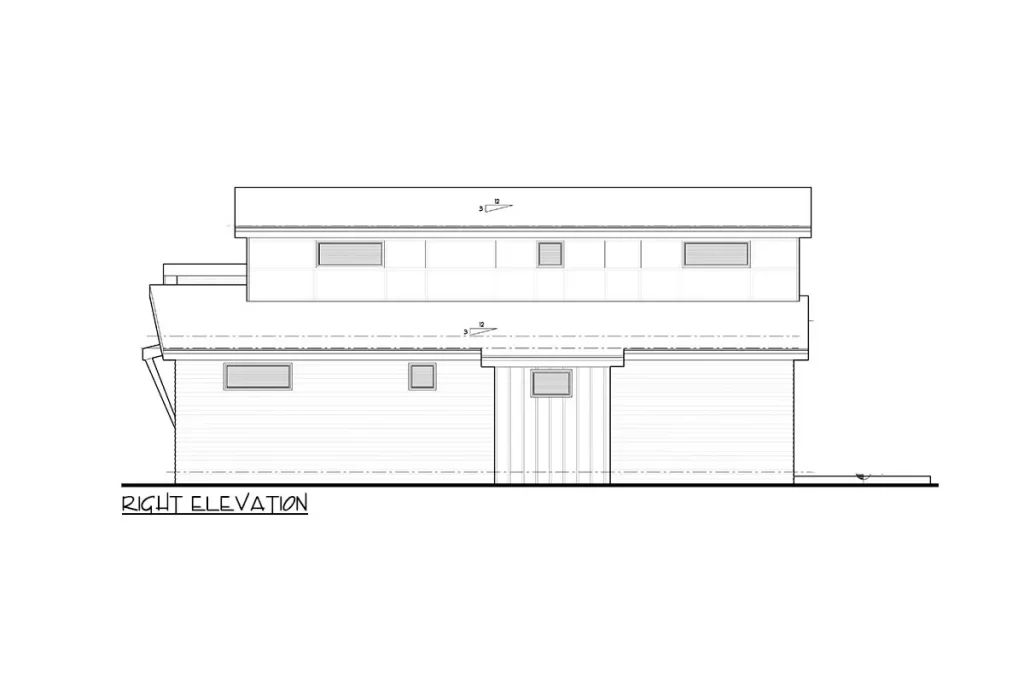
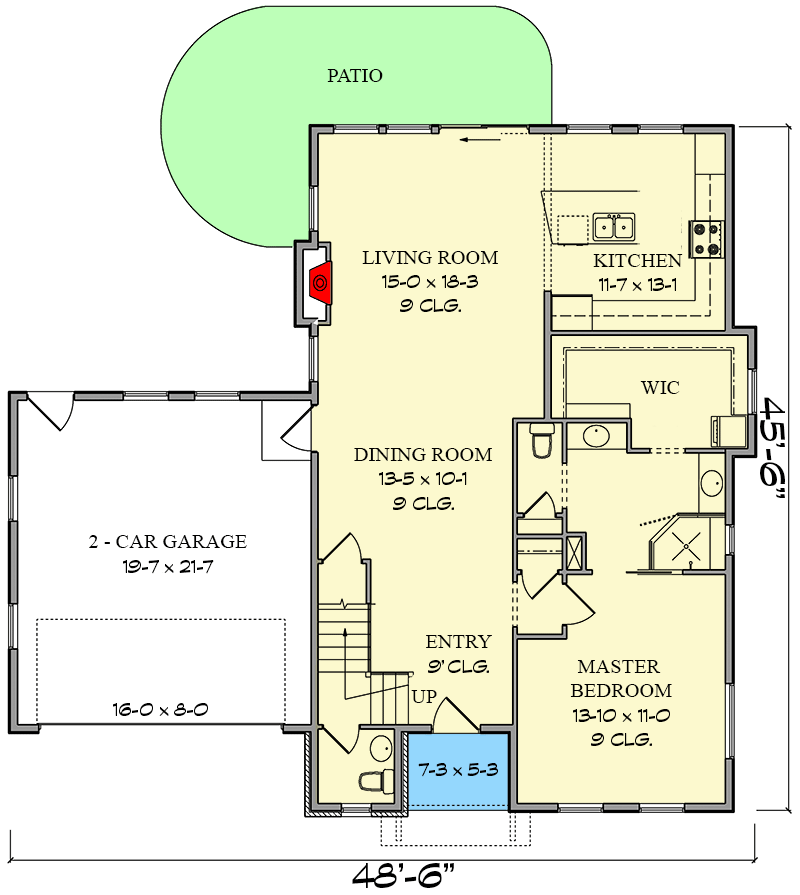

Sunway Steel Homes: Modern 2-Story House Plan for Narrow Lots
Key Features:
- Ideal for Narrow Lots: This 2-story modern house plan, with a footprint of 48’6″ wide, is perfect for narrow lots, offering efficient use of space without compromising style.
- Spacious Living Area: The home provides 1,893 square feet of heated living space, including 3 bedrooms and a 2-car garage.
- Open Floor Plan: Upon entering, you’ll be greeted by an open floor plan that extends from the front to the back of the home, enhancing the sense of space and flow.
- Living Room with Fireplace: The living room, complete with a cozy fireplace, opens to the back patio through sliding doors, creating a seamless indoor-outdoor living experience.
- Functional Kitchen: The kitchen features a central island with two sinks on one side and casual seating on the other, perfect for entertaining and everyday use.
- Main Floor Master Suite: The master suite on the main floor includes a spacious walk-in closet with convenient laundry access, providing ease and comfort.
- Upper Level Bedrooms: Upstairs, two additional bedrooms and a shared loft space offer flexibility for family living or guests.
Summary:
Sunway Steel Homes’ modern 2-story house plan is designed for narrow lots, offering 1,893 square feet of stylish and functional living space. The open floor plan, connecting the living room with a fireplace to the back patio, enhances the home’s spacious feel. The well-designed kitchen with a central island, along with the main floor master suite featuring a walk-in closet and laundry access, adds convenience and luxury. Upstairs, two additional bedrooms and a loft space complete this versatile home, making it perfect for families or guests.
- Copyright: ArchitecturalDesigns.com
Contact Us
Website Design: Copyright Sunway Homes, S.A. de C.V. 2024
Sunway Homes, a division of MYLBH Mining Company, LLC.
221 North Kansas, Suite 700, El Paso, TX 79901, USA. Phone: 1-800-561-3004. Email: [email protected].









