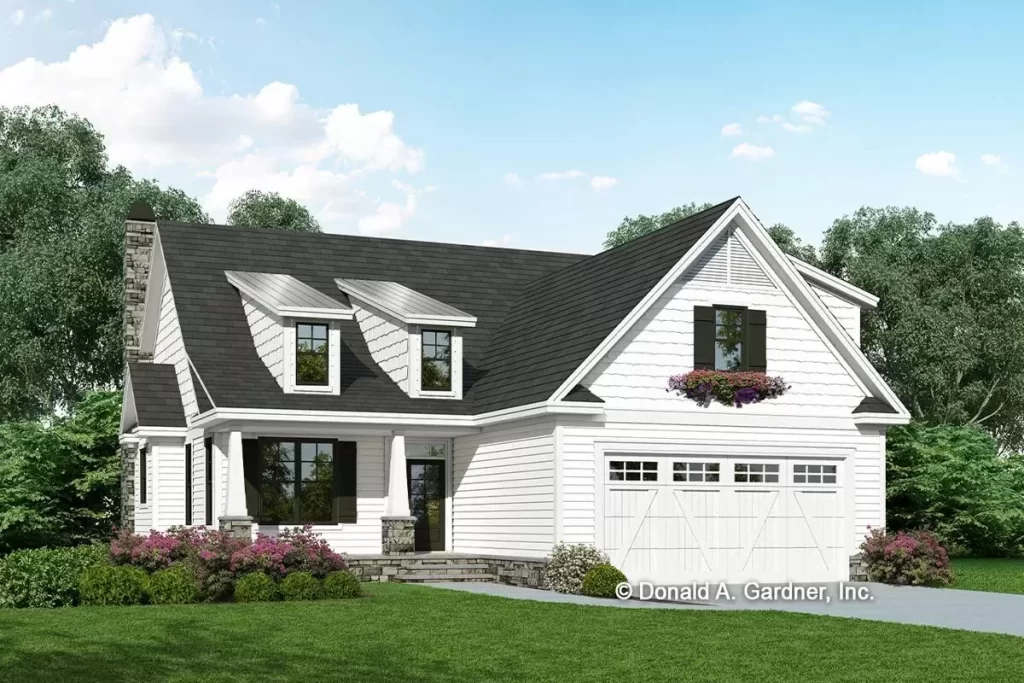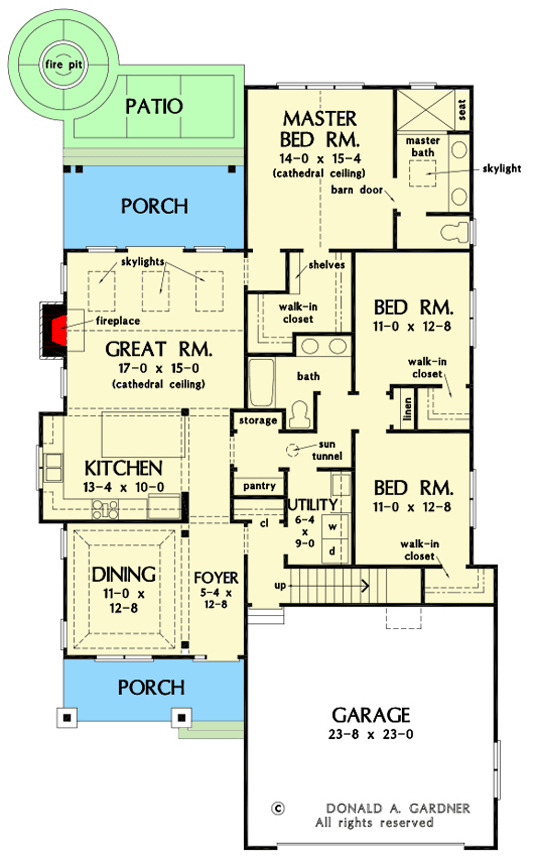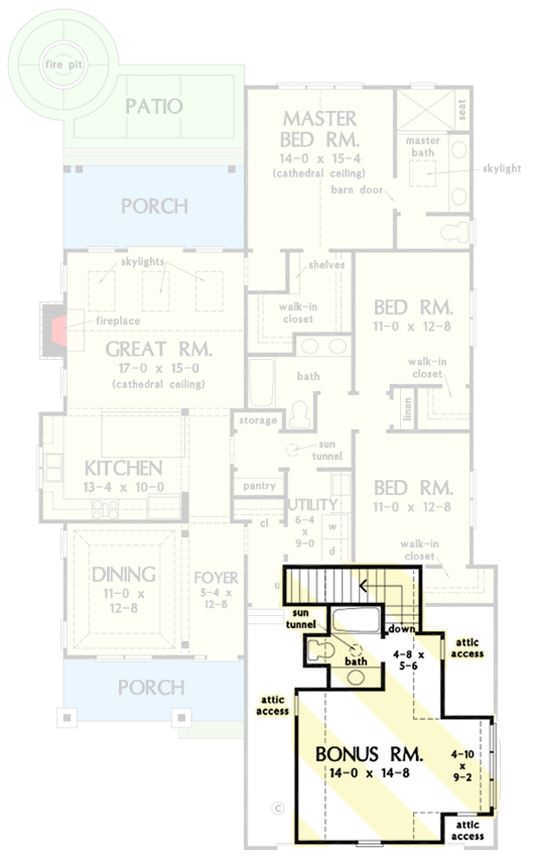The Brielle



Square Footage Breakdown
Total Heated Area: 1,839 sq. ft.
Covered Patio: 235 sq. ft.
Porch, Rear: 139 sq. ft.
Porch, Front: 105 sq. ft.
Bonus: 355 sq. ft.
Garage: 544 Sq. Ft.
Total Framed Area: 3,217 Sq. Ft.
-
Sunway Homes’ Steel Structures: 3-Bedroom Cottage Ideal for Narrow Lots
Key Features:
- Perfect for Narrow Lots: This 3-bedroom cottage house plan is designed to fit beautifully on narrow lots, maximizing space without compromising on style.
- Attractive Exterior: Twin dormers add curb appeal, while cedar shakes and stone complement the siding exterior for a charming and cohesive look.
- Open-Concept Interior: The island kitchen overlooks the great room, which boasts a soaring 15’10” cathedral ceiling. Double doors lead to a rear porch, providing seamless indoor-outdoor living.
- Spacious Bedrooms: Each bedroom includes a walk-in closet, with the master closet featuring built-in shelves for shoes and accessories.
- Natural Light: Skylights bring abundant natural light to the master bathroom and great room, while a sun tunnel brightens the utility space.
- Bonus Room: A bonus room above the garage offers an additional 355 square feet of expansion space, ideal for a fourth bedroom or a media room.
Modern Cottage-Style Design:
Experience the perfect blend of charm and functionality with this 3-bedroom cottage house plan by Sunway Steel Framed Homes. Designed for narrow lots, this home offers an attractive exterior and a well-thought-out interior layout, making it an ideal choice for modern living.
- Copyright: ArchitecturalDesigns.Com
Contact Us
Website Design: Copyright Sunway Homes, S.A. de C.V. 2024
Sunway Homes, a division of MYLBH Mining Company, LLC.
221 North Kansas, Suite 700, El Paso, TX 79901, USA. Phone: 1-800-561-3004. Email: [email protected].









