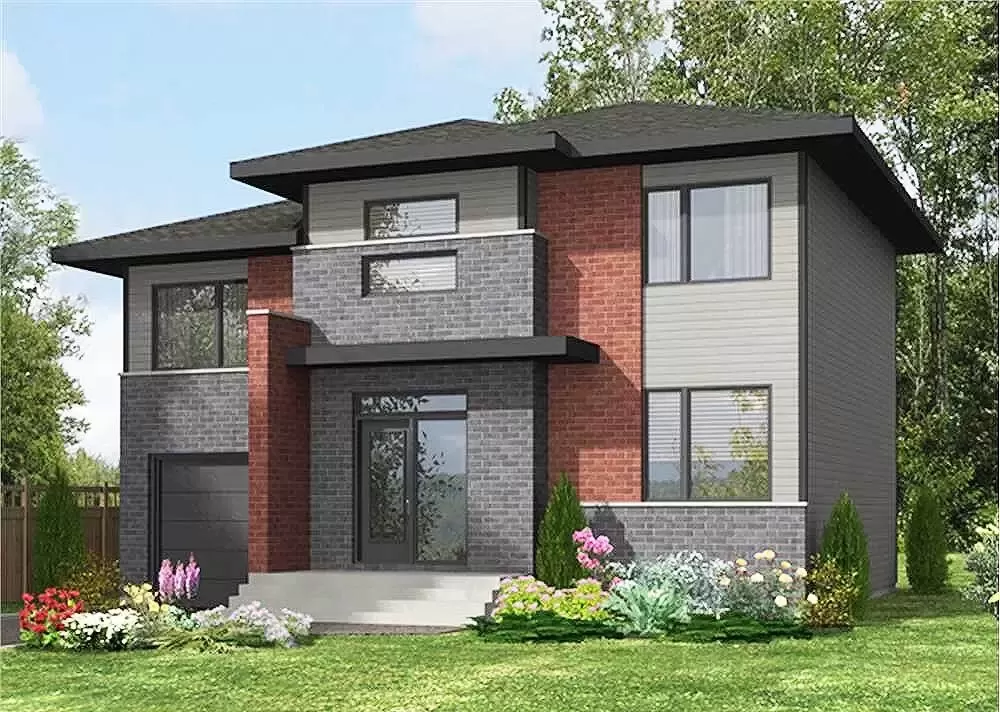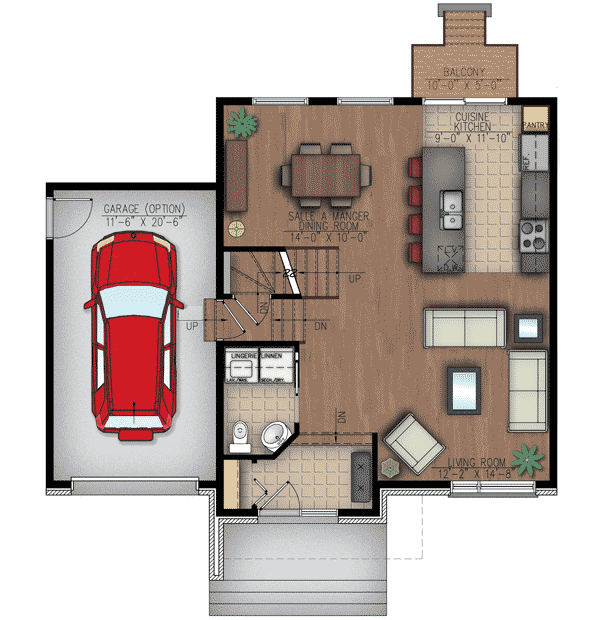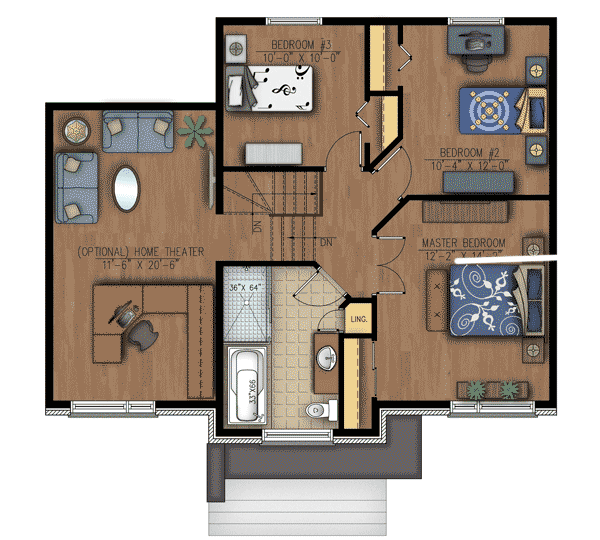


Square Footage Breakdown
Total Heated Area: 1,394 sq. ft.
1st Floor: 697 sq. ft.
2nd Floor: 697 sq. ft.
Bonus: 265 Sq. Ft.
Total Framed Area: 1,659 Sq. Ft.
Option: Basement Unfinished: 697 sq. ft.
Sunway Homes’ Steel Structures: Marvelous Open Layout
Experience the seamless integration of space in this modern steel-framed home with a marvelous open layout on the main floor, keeping everything in sight.
Key Features:
- Sunken Foyer: The entry provides your first view of the home, creating an inviting and distinct entrance.
- Open Main Floor: One step up offers sweeping views of the kitchen, living room, and dining area, perfect for entertaining and family gatherings.
- Space-Saving Laundry: The laundry room is combined with the powder room for efficient use of space.
- Second Floor Bedrooms: All the bedrooms share a large bathroom, designed for convenience and functionality.
- Optional Home Theater: The sunken home theater lies over the one-car garage, providing a cozy and private entertainment space.
Choose Sunway Homes’ Steel Structures for a stylish and efficient home that maximizes space and enhances your living experience.
- Copyright: ArchitecturalDesigns.com
Contact Us
Website Design. Copyright 2024. Sunway Homes, S.A. de C.V.
Sunway Homes, a division of MYLBH Mining Company, LLC.
221 North Kansas, Suite 700, El Paso, TX 79901, USA. Phone: 1-800-561-3004. Email: [email protected].









