The Camilla
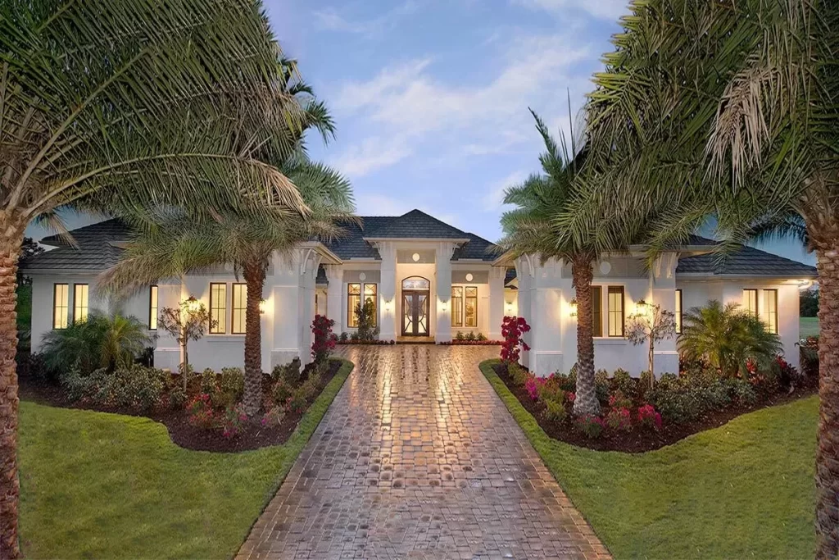
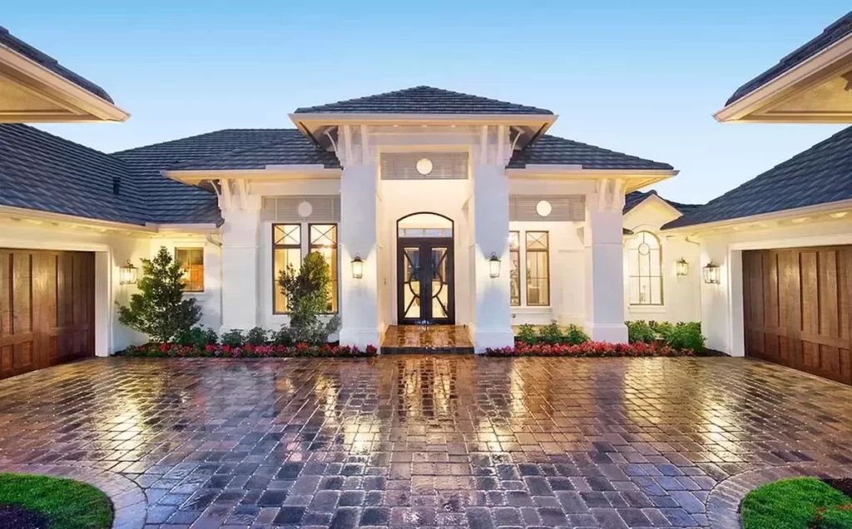
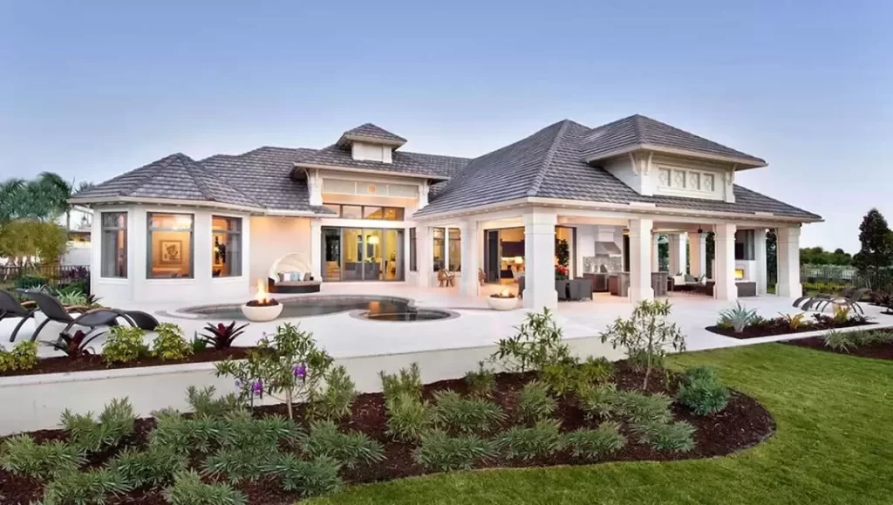
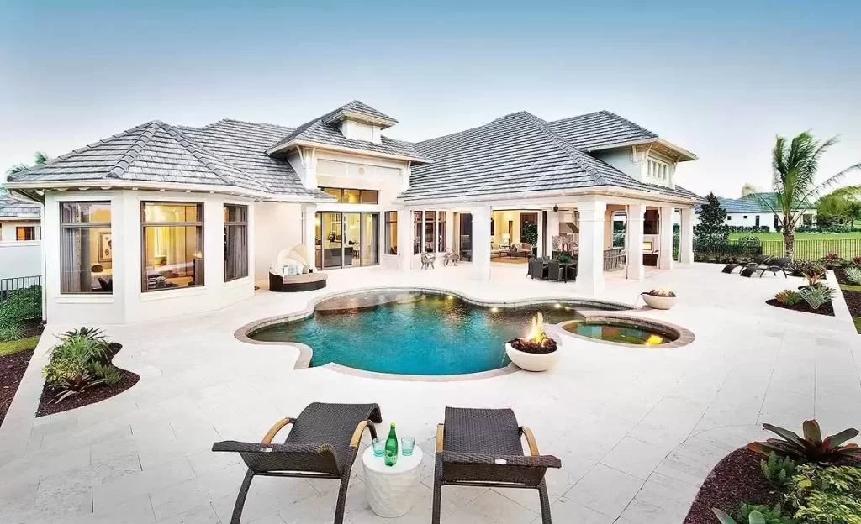
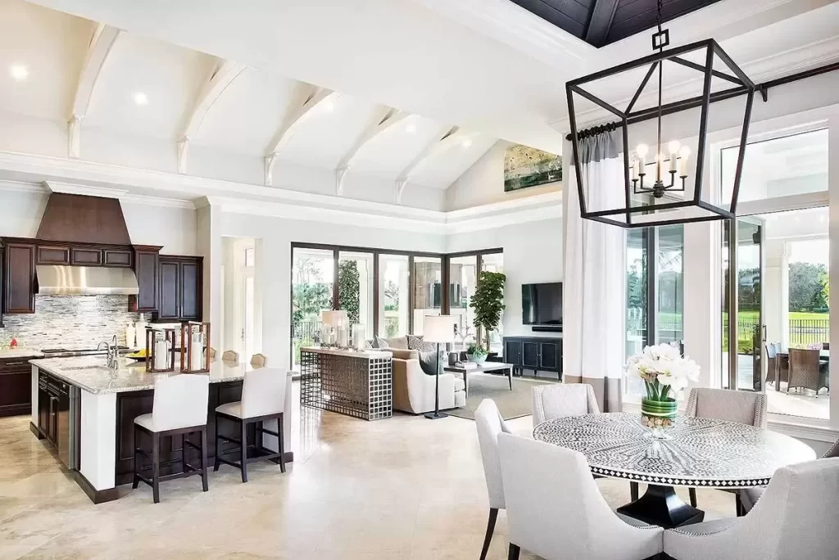
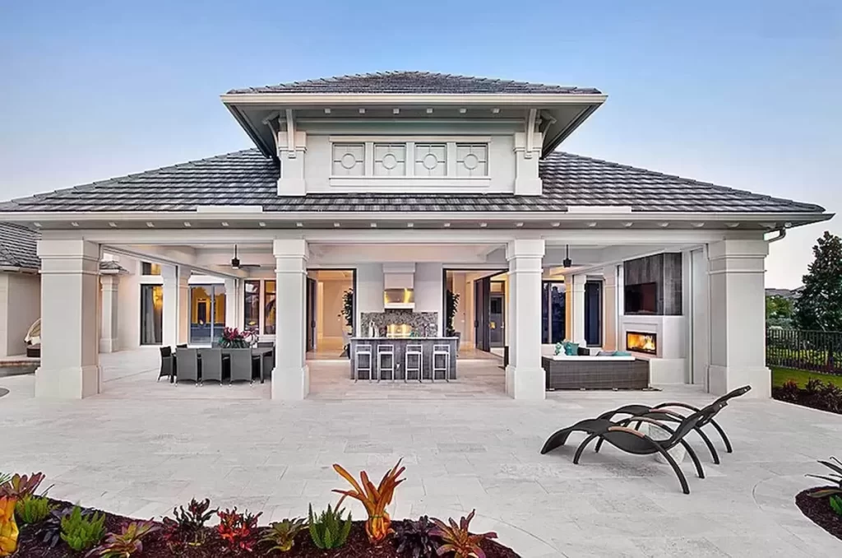
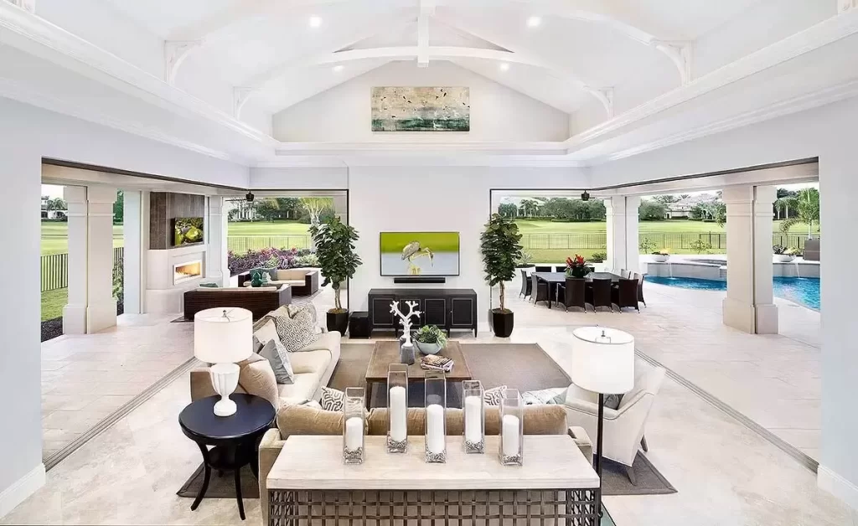
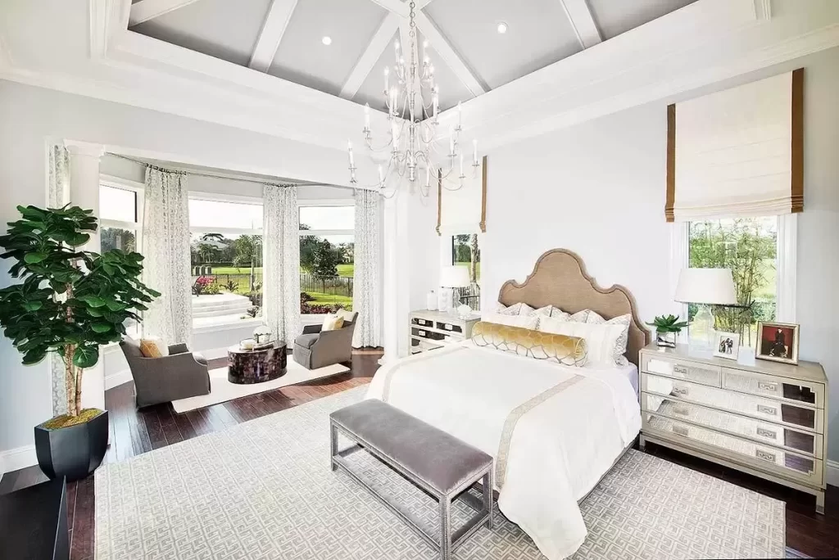
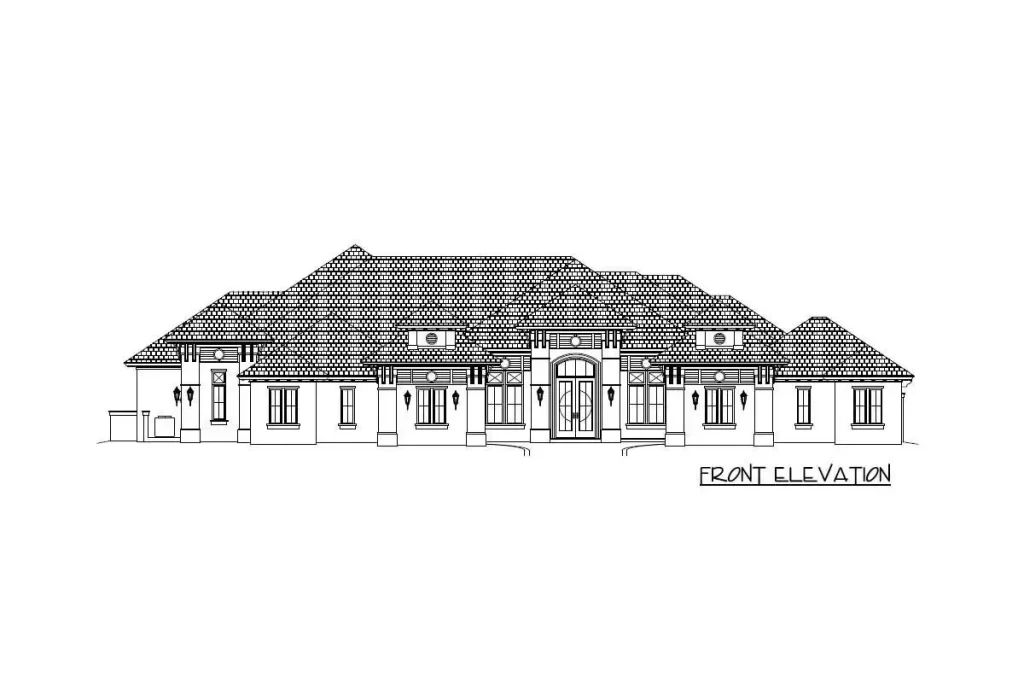
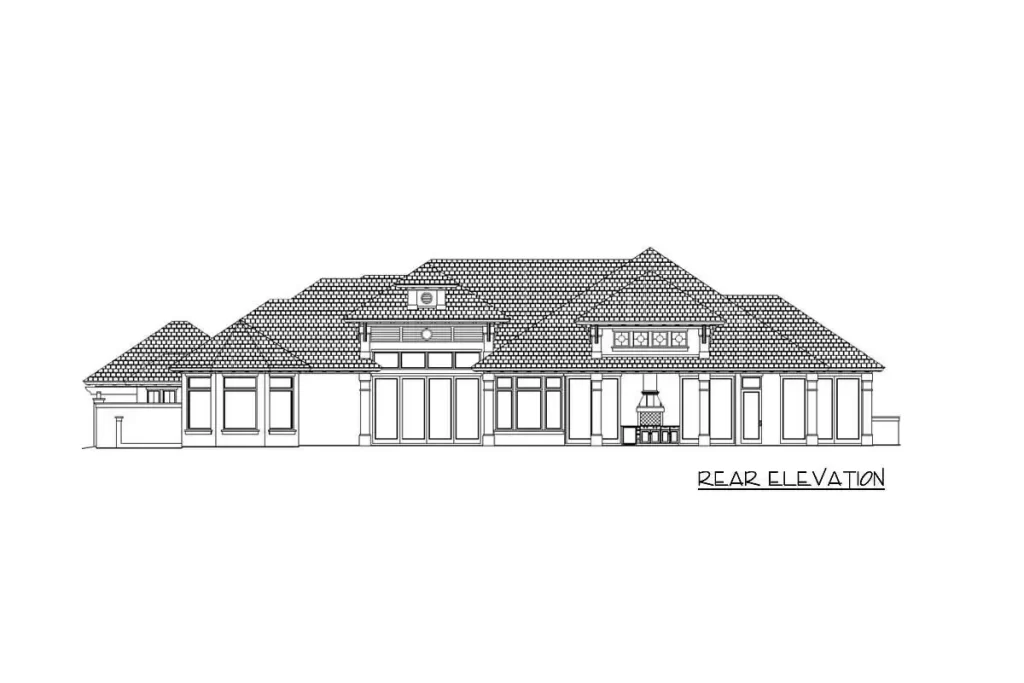
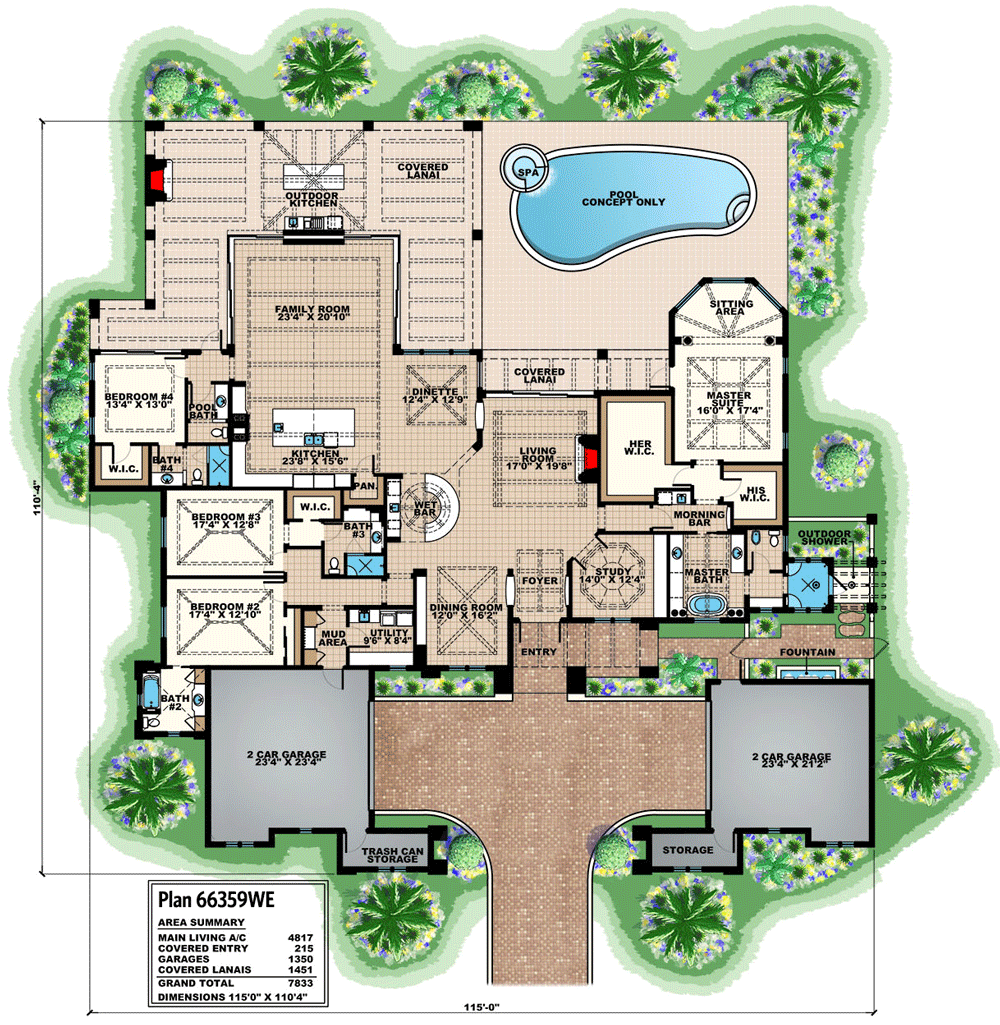
Sunway Homes’ Steel Structures. The finest architectural designs available in the world’s steel homes industry.
Super-Luxurious Mediterranean House Plan with Spacious Rooms
Experience luxury living at its finest with Sunway Homes’ Steel Structures, showcasing spacious rooms and stunning ceiling treatments that define this Mediterranean-inspired house plan. Designed for entertaining on a grand scale, the wet bar is strategically positioned to serve all the main rooms, ensuring seamless hosting.
Grand Kitchen and Outdoor Living
Homeowners and catering staff alike will appreciate the expansive kitchen, equipped with ample counter space, two sinks, and a walk-in pantry for convenient storage. The outdoor space, enveloping the large vaulted family room, is expansive and features an outdoor fireplace and a fully equipped outdoor kitchen, perfect for enjoying outdoor gatherings and dining.
Elegant Bedroom Suites
Each bedroom in this luxurious home plan is designed as an elegant suite, featuring a spacious walk-in closet and a private bathroom for ultimate comfort and privacy. The master suite stands out as the pinnacle of luxury, offering a separate sitting room, a generous walk-in closet, a morning bar for convenience, and a superb master bathroom that promises relaxation and indulgence.
Discover the epitome of Mediterranean-inspired luxury with Sunway Homes’ Steel Structures, where every detail is crafted to enhance your living experience with elegance and functionality.
Copyright: ArchitecturalDesigns.com
Contact Us
Website Design. Copyright 2024. Sunway Homes, S.A. de C.V.
Sunway Homes, a division of MYLBH Mining Company, LLC.
221 North Kansas, Suite 700, El Paso, TX 79901, USA. Phone: 1800-561-3004. Email: mar@sunsteelhomes.com.









