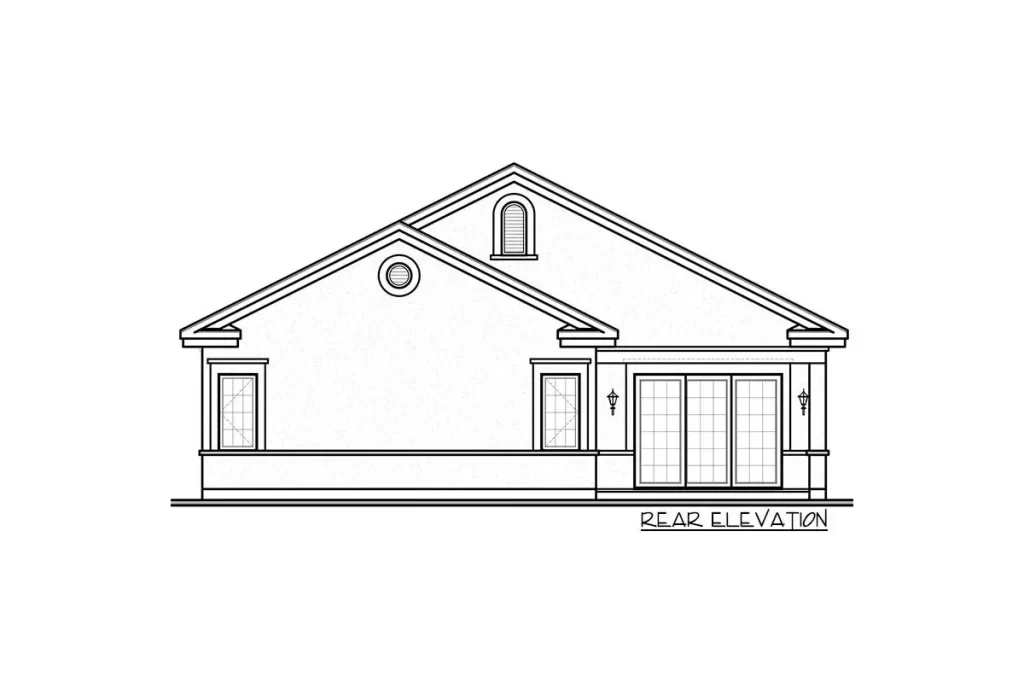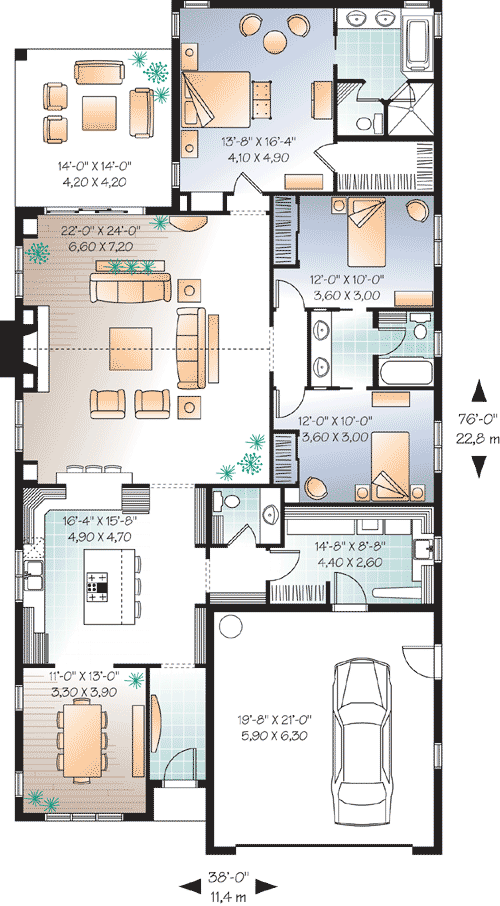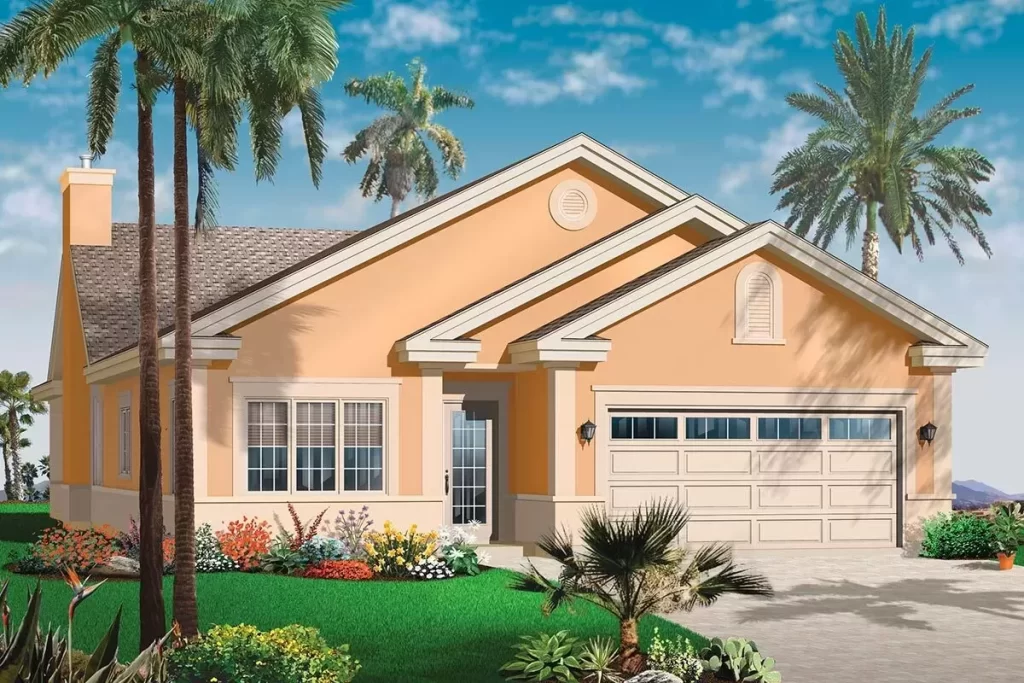

Sunway Steel Homes’ Designs: Narrow Lot Florida Ranch Home Plan
Explore Sunway Steel Homes’ narrow lot Florida ranch home plan, featuring an attractive and private finished rear porch for outdoor relaxation and enjoyment.
Key Features:
Spacious Living Room: Inside, the living room boasts built-ins and vaults from 9′ to 12’3″ high, creating a spacious and airy atmosphere. A fireplace flanked by windows adds warmth and natural light, with sliding doors providing access to the finished porch.
Functional Kitchen: Adjacent to the living room, the kitchen features an eat-at island and lunch counter, ideal for casual dining and entertaining. Nearby, a formal dining room and a half bath cater to guests’ needs.
Luxurious Master Suite: The lovely master suite includes a large walk-in closet and built-in storage, offering ample space for personal belongings. Large secondary bedrooms share a functional bathroom with dual vanities, ensuring comfort and convenience for all residents.
Convenient Utility Room: Excellent storage space is available in the kitchen and utility room, which also accommodates a freezer. The utility room, conveniently located near the double garage, features laundry facilities for added practicality.
Summary:
Experience comfort and functionality with Sunway Steel Homes’ meticulously designed Florida ranch home plan. Perfect for modern living in style, this home offers spacious living areas, a luxurious master suite, and thoughtful details throughout
- Copyright: ArchitecturalDesigns.com
Contact Us
Website Design. Copyright 2024. Sunway Homes, S.A. de C.V.
Sunway Homes, a division of MYLBH Mining Company, LLC.
221 North Kansas, Suite 700, El Paso, TX 79901, USA. Phone: 1800-561-3004. Email: [email protected].










