The Catherine
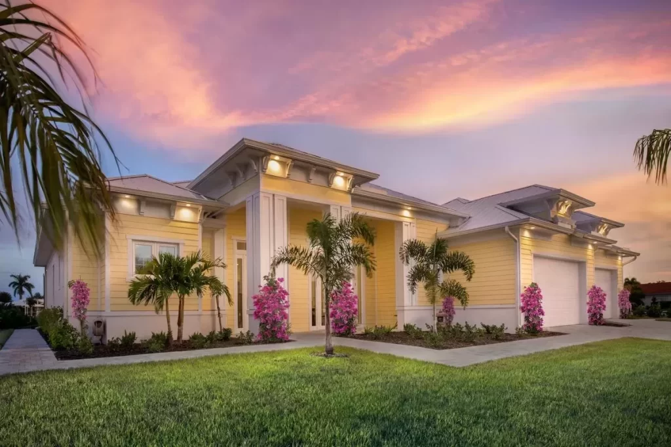
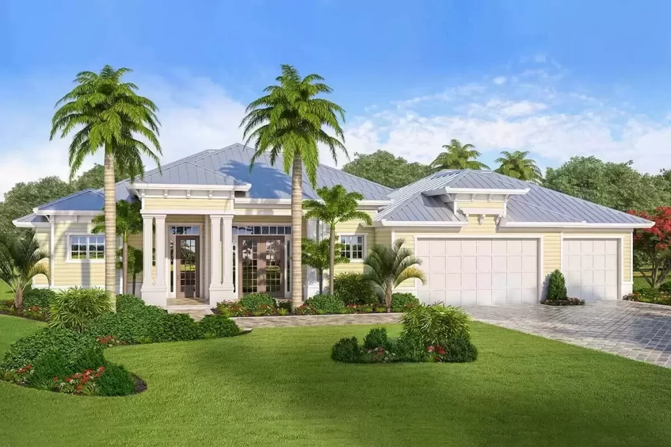
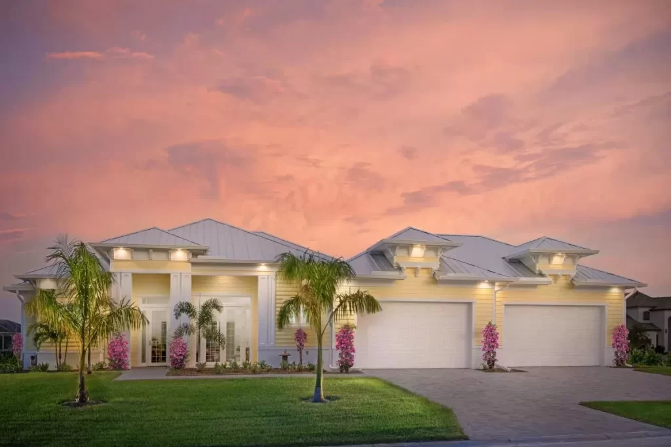
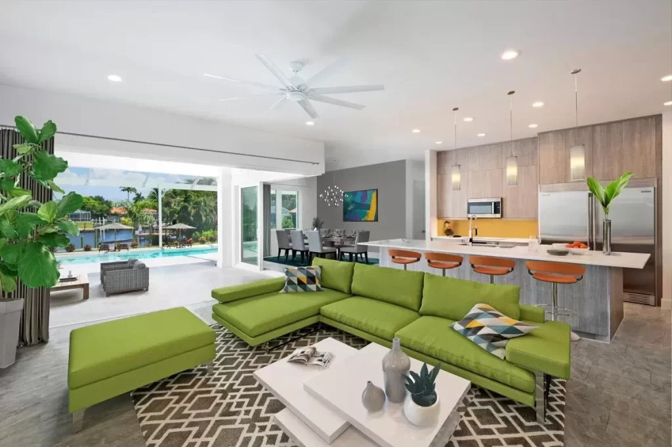
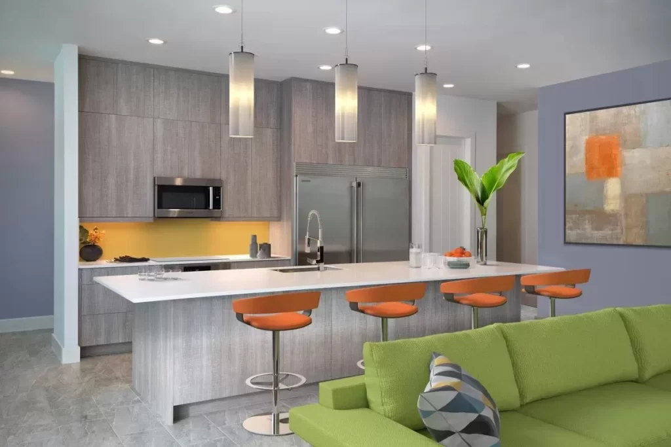
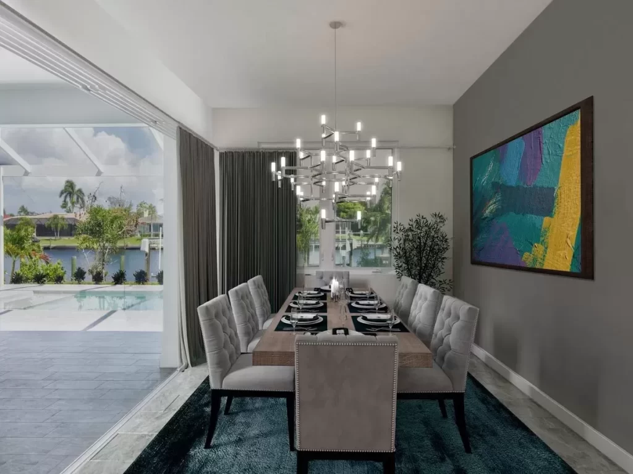
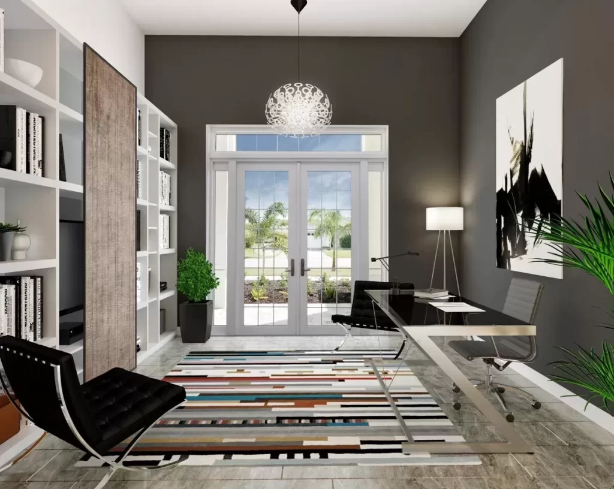
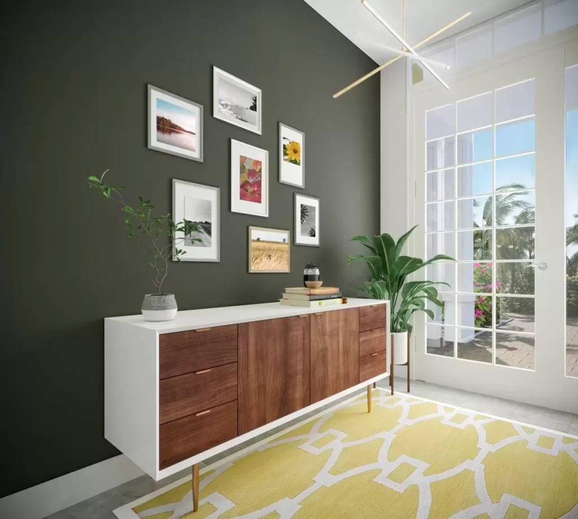
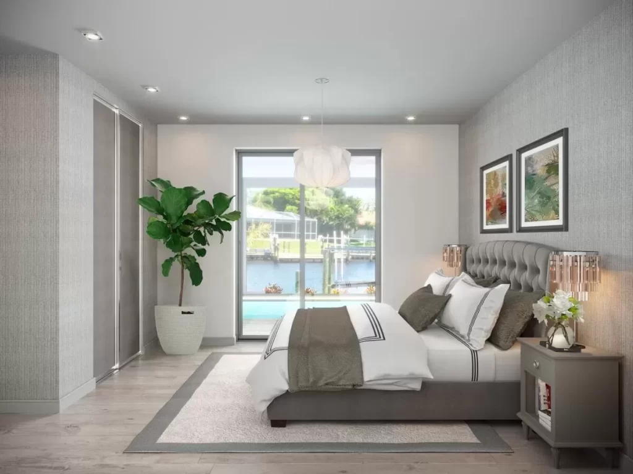

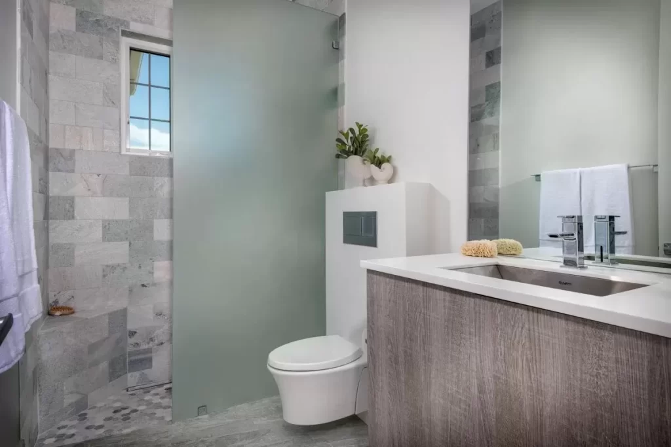
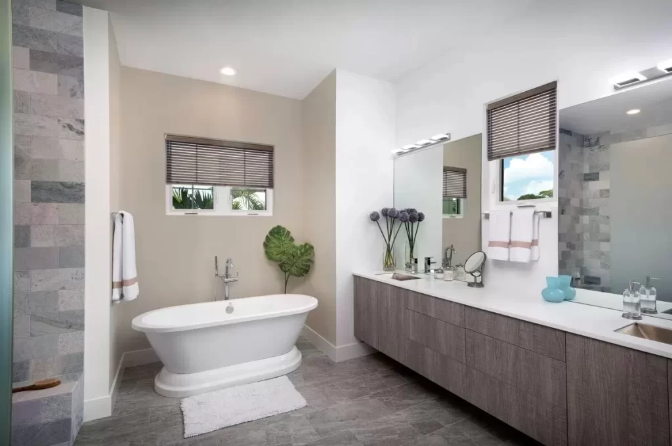
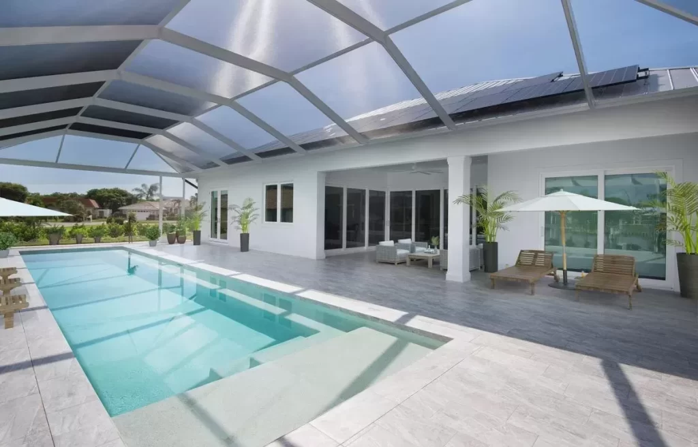

Sunway Steel Homes – Elegant Coastal Contemporary House Plan
Discover coastal living at its finest with Sunway Steel Homes’ elegant coastal contemporary house plan. The front porch features striking double columns and white brackets supporting the metal roof-line, while glass French doors with transom windows provide a grand entrance to the foyer and dining room.
Upon entry, you’re welcomed by a stately covered entry with a 12-foot ceiling, a convenient coat closet, and a semi-secluded den that can double as an optional 4th guest bedroom. Enjoy seamless views straight through to the covered lanai from the foyer.
The spacious great room is highlighted by corner sliders that fully open to the outdoors, creating a seamless indoor-outdoor living experience. To the right, an open kitchen designed for a master chef features an eat-at bar, a convenient corner pantry, and easy access to the dining room, ideal for entertaining. A three-quarter bath near the front of the home serves guests and is adjacent to the den.
The master retreat offers picturesque views from the rear of the house with direct access to the covered lanai. It boasts double walk-in closets leading to an en-suite bath complete with dual vanities, a walk-in shower, a soaker tub, and a private toilet room.
This split bedroom plan places two guest suites sharing a bath at the rear of the home for added privacy. The utility room is conveniently located next to the garage entry, featuring a mud bench and ample countertop space for drop-offs.
Key Features:
- Elegant coastal contemporary design with double columns and white brackets
- Grand entrance with glass French doors and transom windows
- Covered entry with a 12-foot ceiling, coat closet, and semi-secluded den/optional 4th guest bedroom
- Spacious great room with corner sliders opening to the covered lanai
- Open kitchen with eat-at bar, corner pantry, and easy access to the dining room
- Three-quarter guest bath near the front of the home
- Master retreat with views, direct lanai access, double walk-in closets, and luxurious en-suite bath
- Split bedroom plan with two guest suites sharing a bath at the rear
- Utility room with mud bench and ample countertop space next to the garage entry
Experience the perfect blend of elegance and functionality with this coastal contemporary house plan from Sunway Steel Homes.
- Copyright: ArchitecturalDesigns.com
Contact Us
Website Design. Copyright 2024. Sunway Homes, S.A. de C.V.
Sunway Homes, a division of MYLBH Mining Company, LLC.
221 North Kansas, Suite 700, El Paso, TX 79901, USA. Phone: 1800-561-3004. Email: [email protected].









