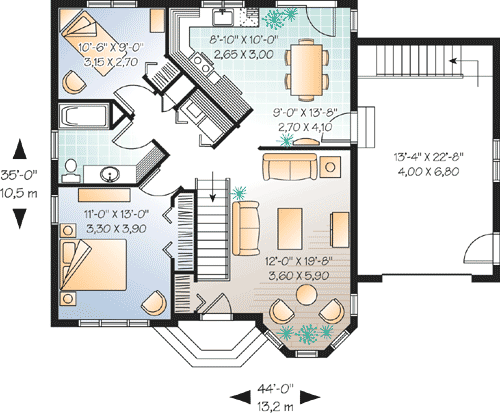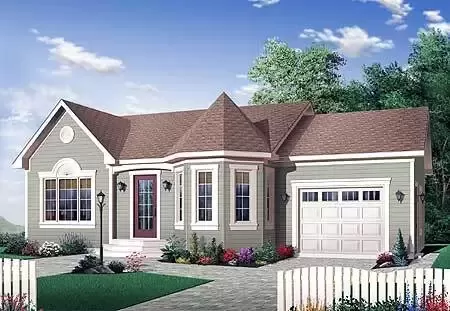The Chloe

Square Footage Breakdown
Total Heated Area: 976 sq. ft.
Garage: 300 Sq. Ft.
Total Framed Area: 1,276 Sq. Ft.
Sunway Homes: Compact and Affordable Steel Frame House Plan
Explore the features of Sunway Homes’ compact and affordable steel frame house plan, designed for efficiency and comfort.
Exterior Features:
- Attractive three-sided bay window enhances the exterior appeal.
Interior Layout:
- Sheltered entry leading to a foyer and open family living area.
- Bay window in the family living area provides an additional sitting area.
- Kitchen with an interesting angled design and ample counter space.
- Bathroom easily accessible from both bedrooms and the rest of the house.
- Convenient laundry access from both bedrooms.
Choose Sunway Homes for stylish, durable, and efficient steel frame homes tailored to enhance your living experience.
- Copyright: ArchitecturalDesigns.com
Website Design. Copyright 2024. Sunway Homes, S.A. de C.V.
Sunway Homes, a division of MYLBH Mining Company, LLC.
221 North Kansas, Suite 700, El Paso, TX 79901, USA. Phone: 1-800-561-3004. Email: [email protected].



