The Clara
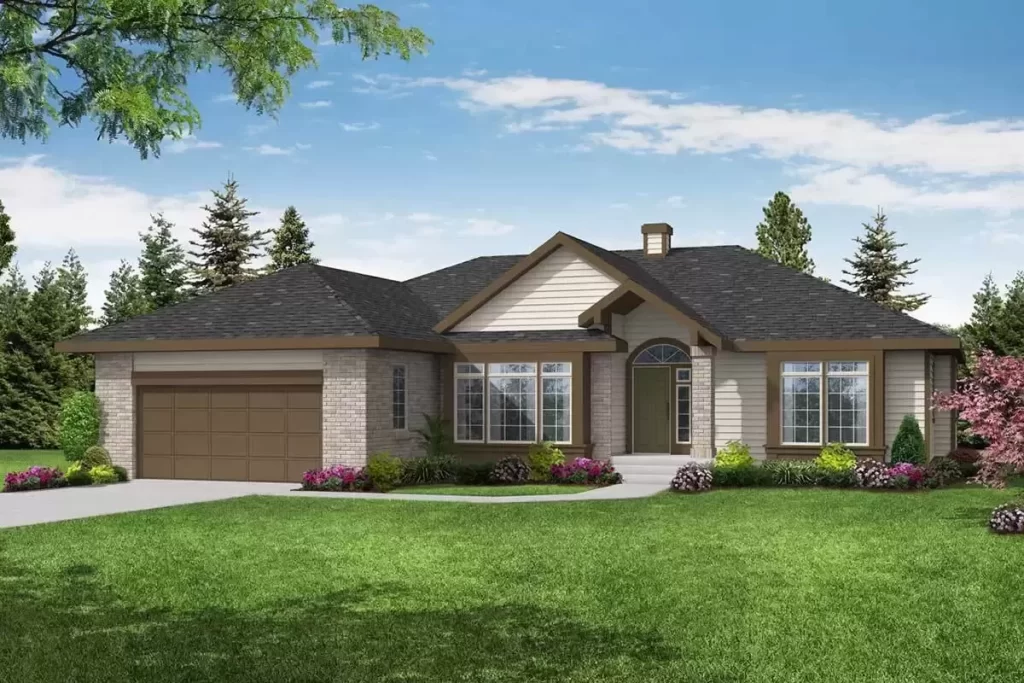
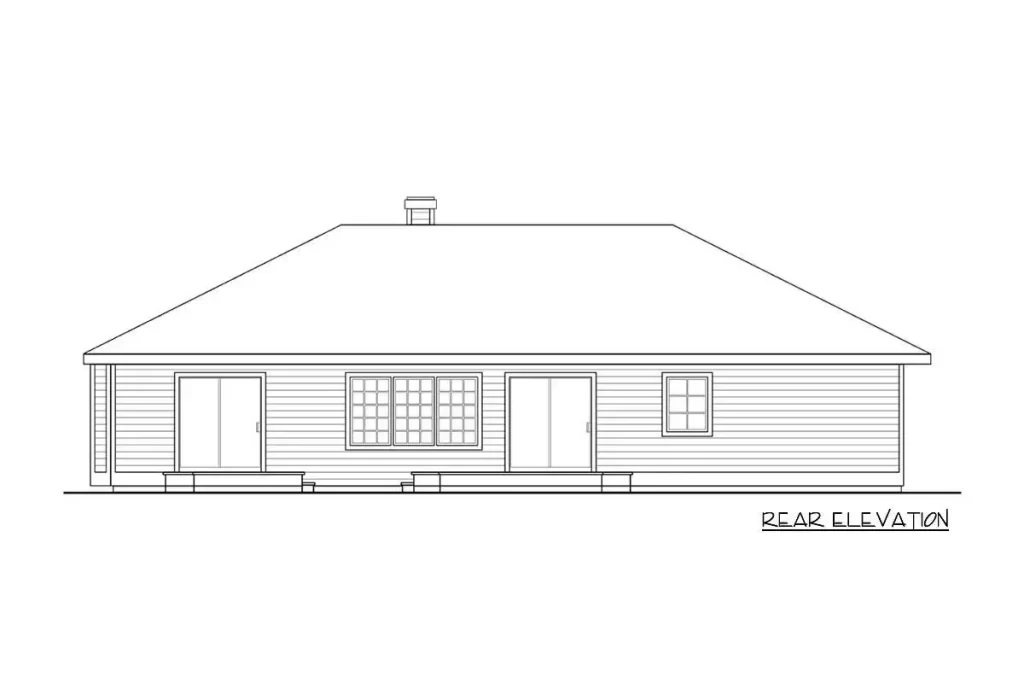
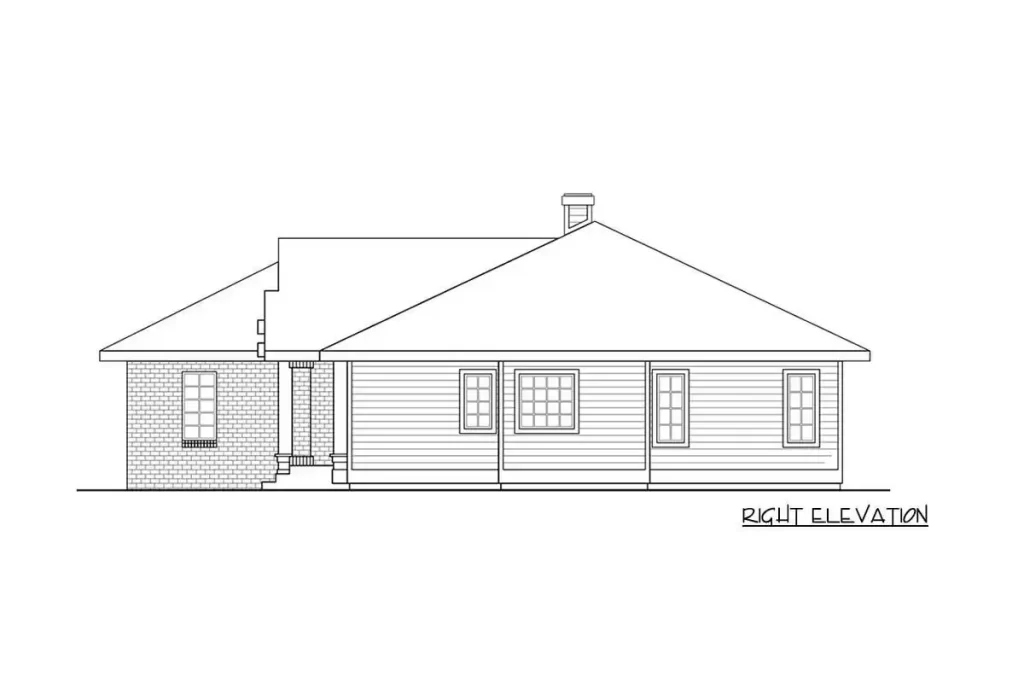
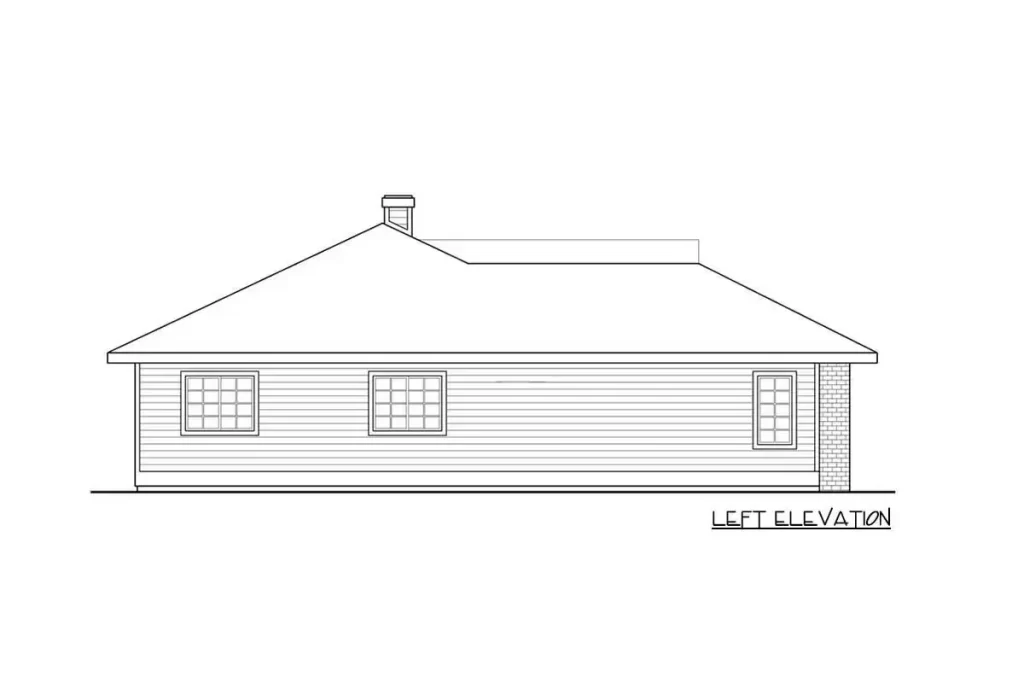
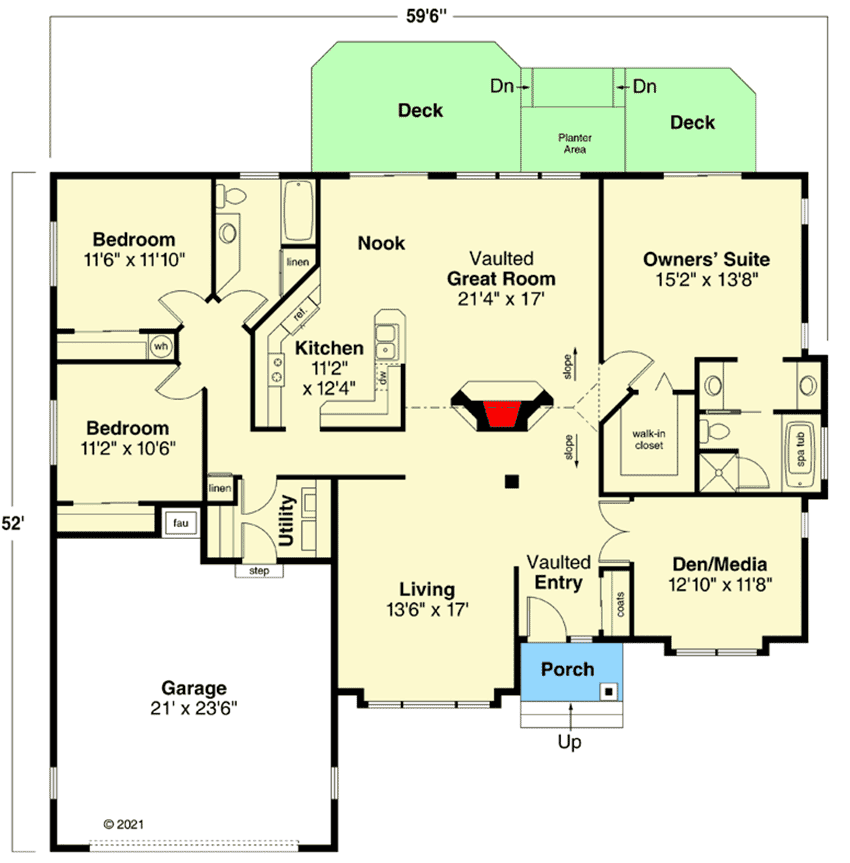
Sunway Steel Homes’ Designs:
Experience the warmth and charm of Sunway Steel Homes’ traditional home plan, centered around a cozy fireplace that enhances both the great room and kitchen/nook areas.
Key Features:
Cozy Fireplace: A central fireplace adds warmth and character to the great room and kitchen/nook areas, creating a cozy atmosphere.
Utility Room: A pass-through utility room doubles as a convenient mudroom, connecting seamlessly to the secondary bedrooms and the kitchen on the left side of the home.
Owner’s Suite: The spacious owner’s suite on the right side features a cozy den nestled towards the vaulted entryway, offering privacy and comfort.
Formal Living Room: In the heart of the home, a formal living room provides an ideal space for hosting formal gatherings, equipped with modern amenities.
Summary:
Discover timeless elegance and practical design with Sunway Steel Homes’ traditional home plan, crafted for comfort and style. Whether you’re drawn to the cozy fireplace, the functional utility room, or the private owner’s suite, this home plan embodies classic charm while meeting modern living needs.
- Copyright: ArchitecturalDesigns.com
Contact Us
Website Design: Copyright Sunway Homes, S.A. de C.V. 2024
Sunway Homes, a division of MYLBH Mining Company, LLC.
221 North Kansas, Suite 700, El Paso, TX 79901, USA. Phone: 1-800-561-3004. Email: [email protected].









