The Cuernavaca
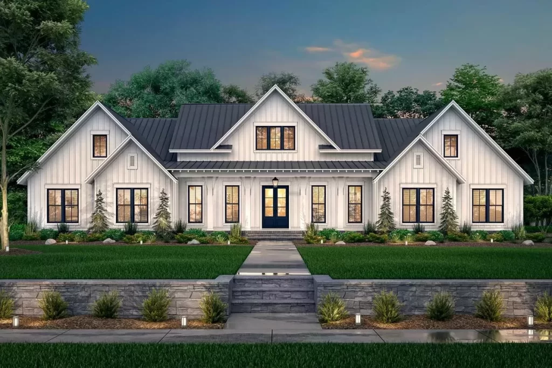
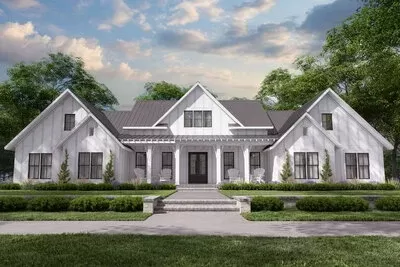
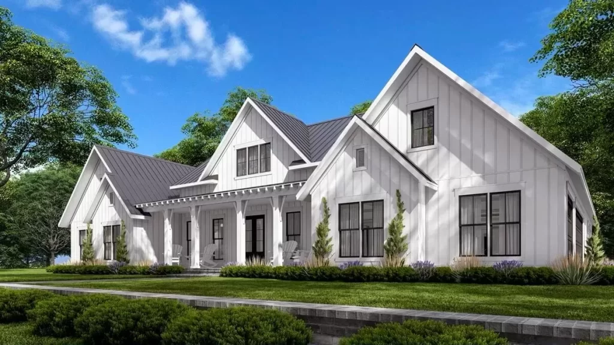
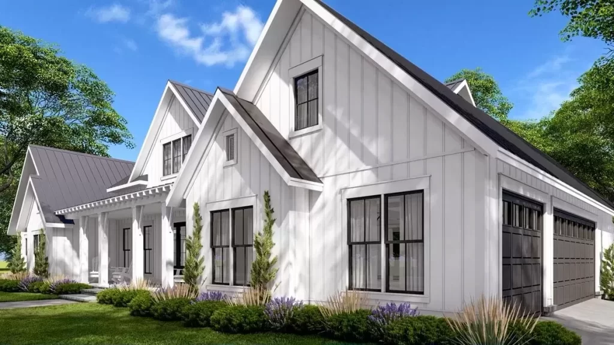
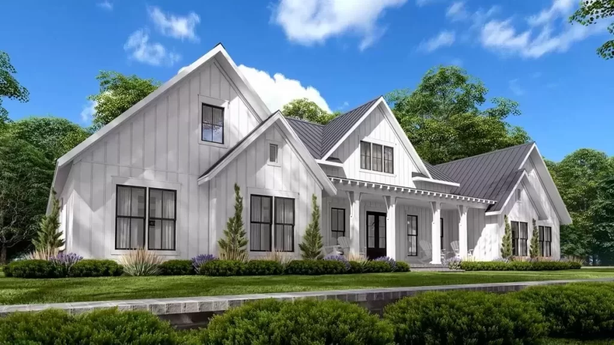
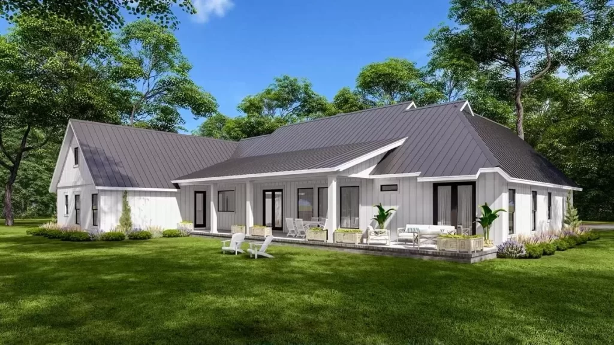
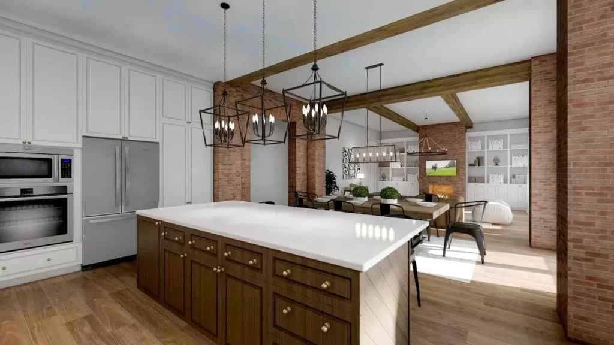
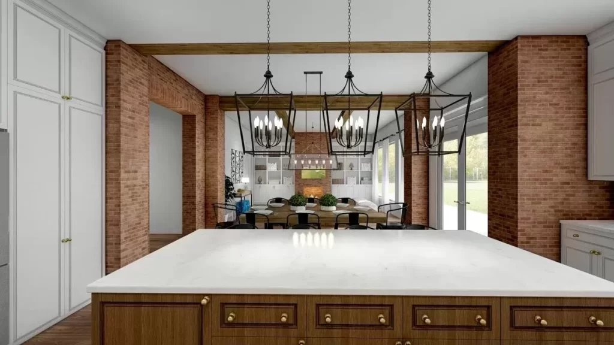
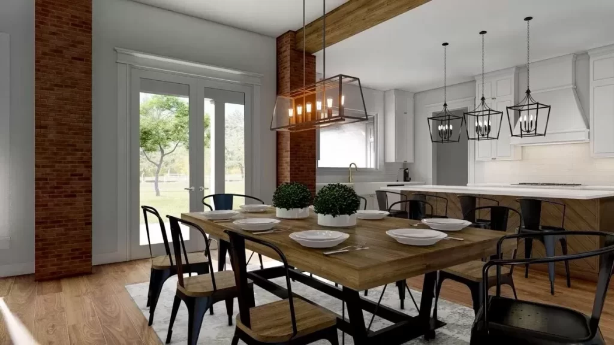
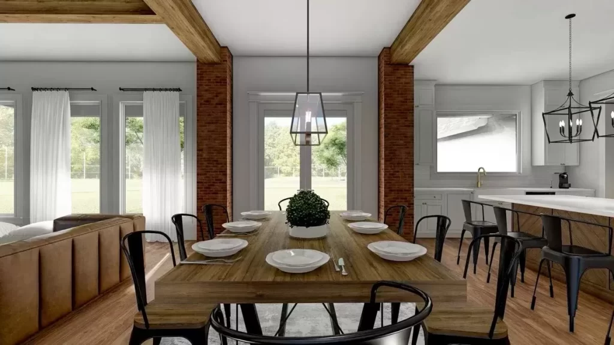
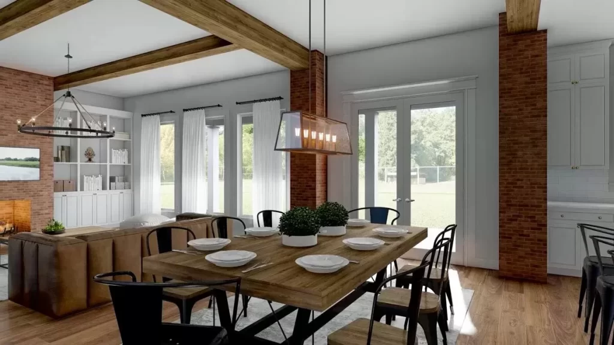
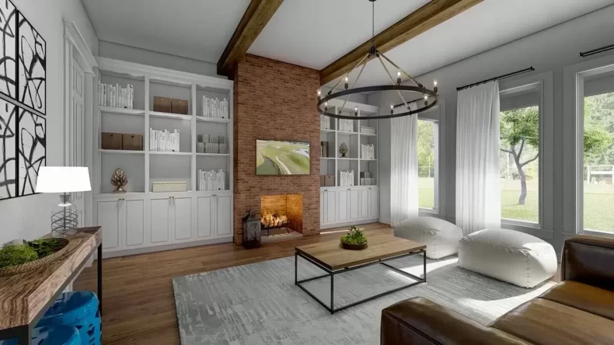
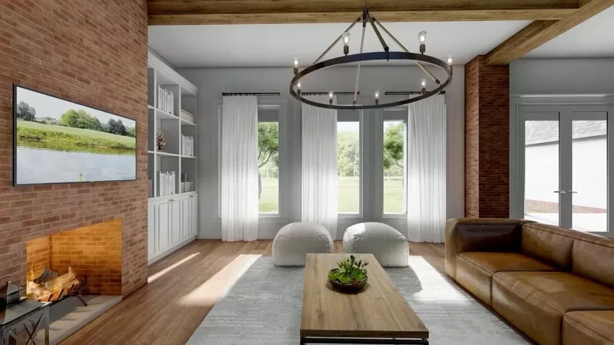
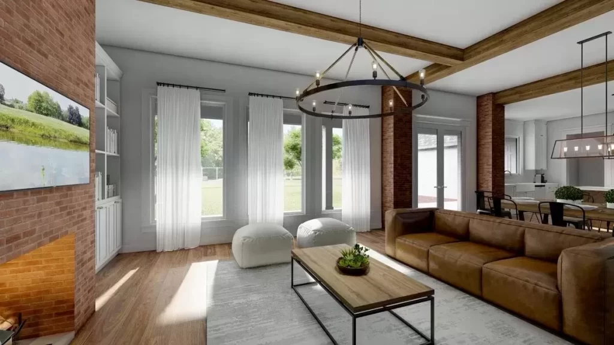

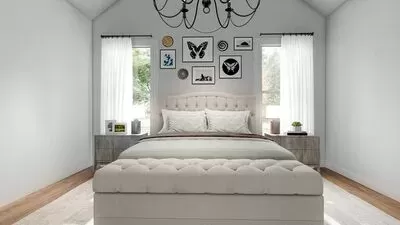
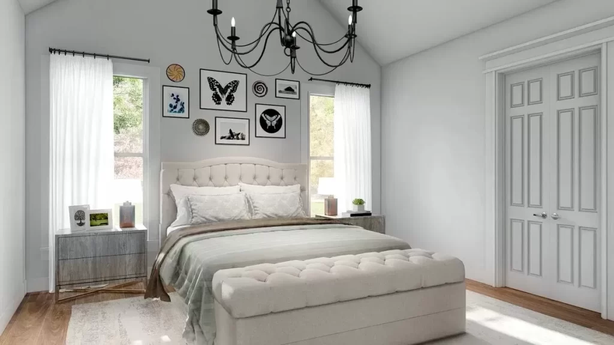
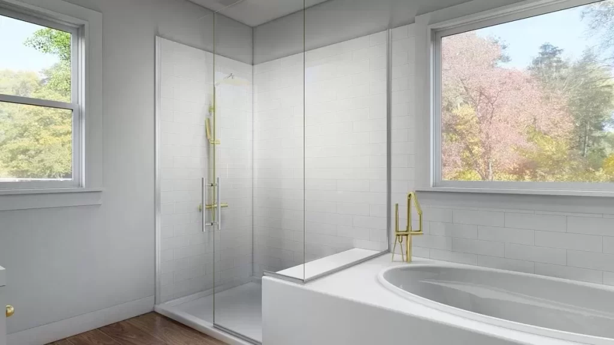
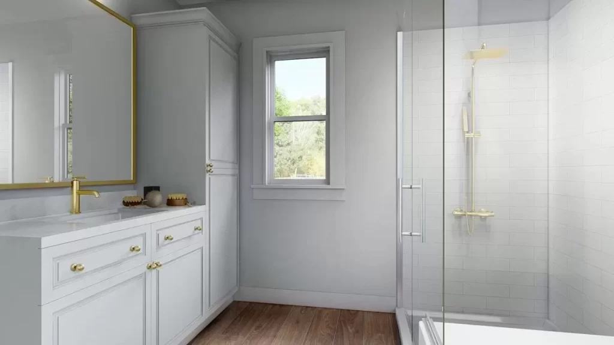
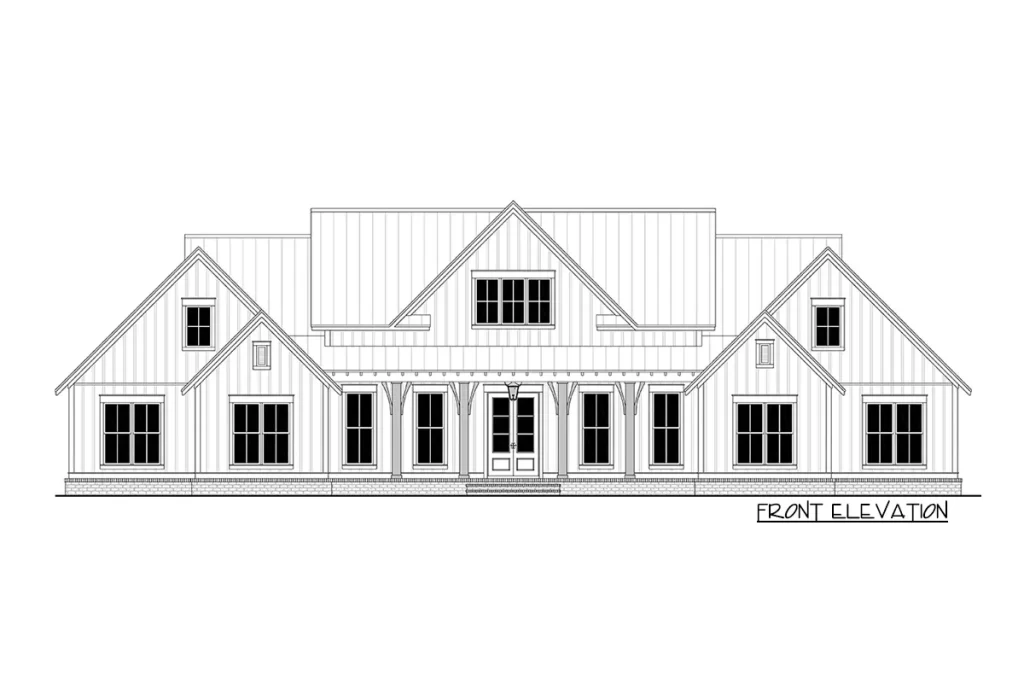

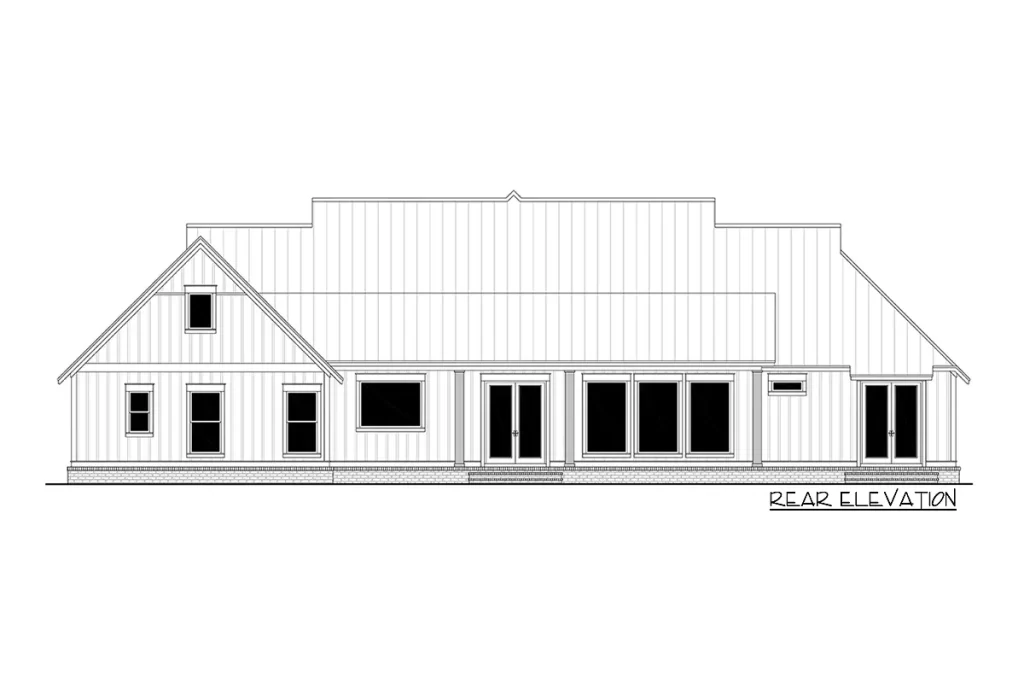
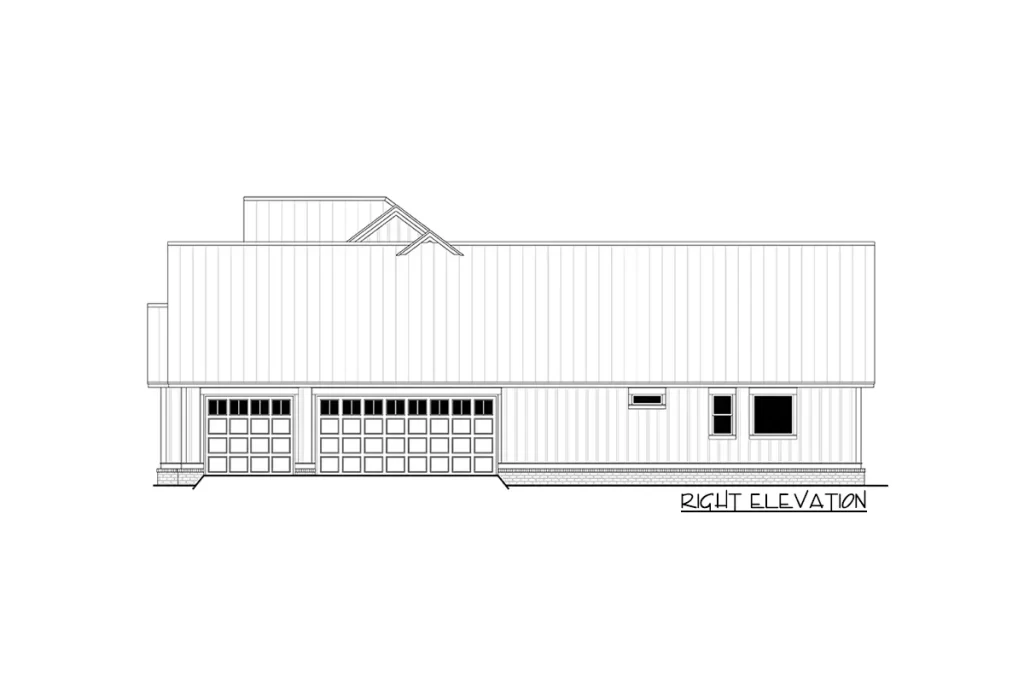
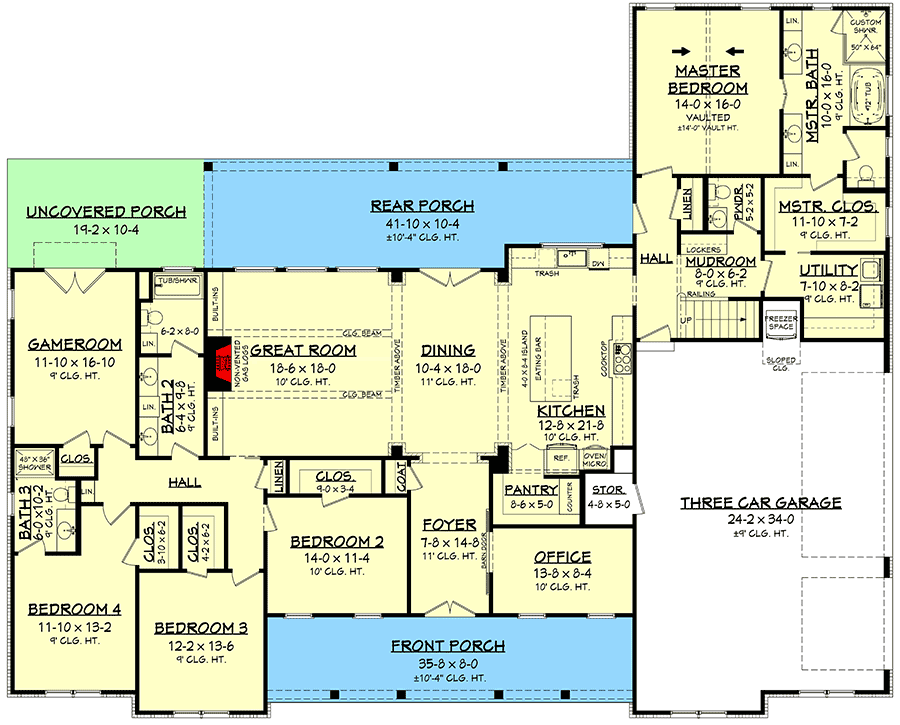
Bonus Room
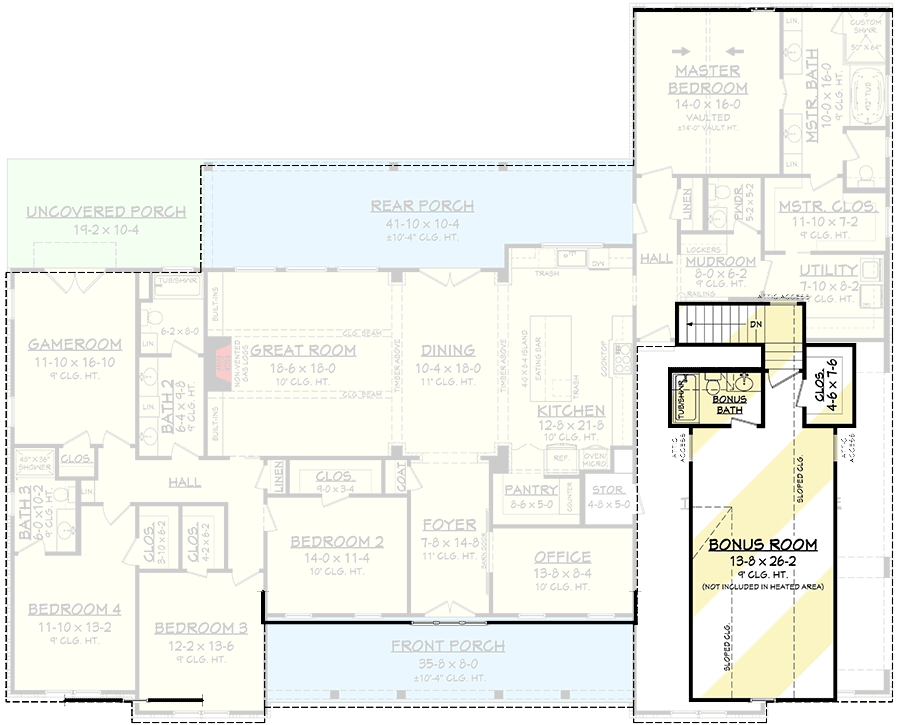
Basement Foundation Option. Stair location.
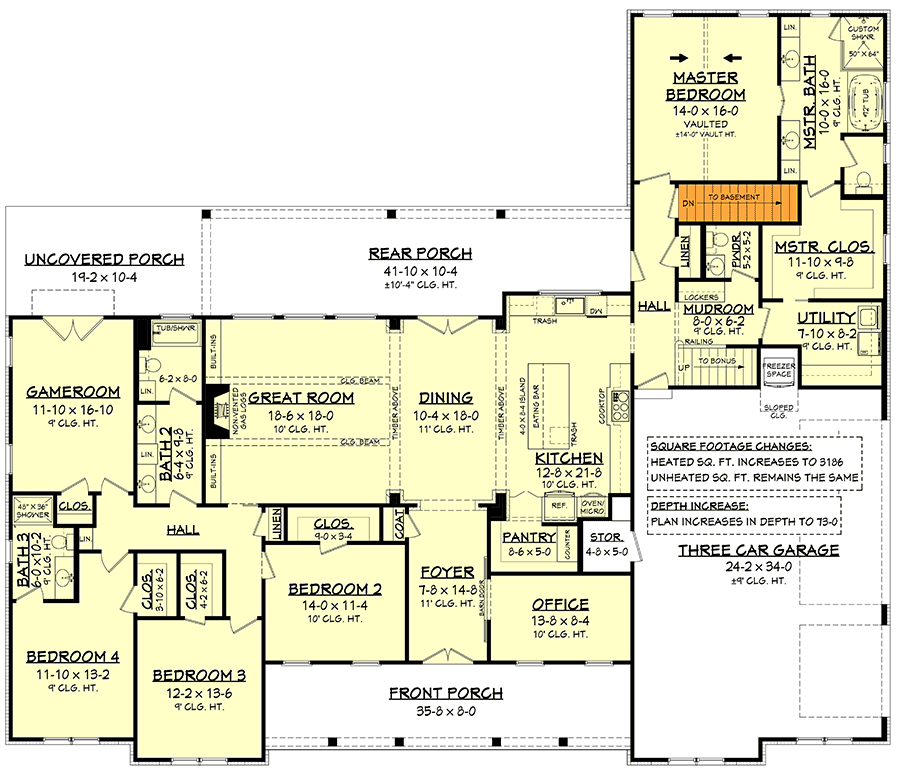
Sunway Homes’ Steel Frames: Modern Farmhouse Plan
This modern farmhouse plan by Sunway Homes expands on the popular plan 51814HZ, featuring an extra bedroom, a game room, and a 3-car garage, designed for contemporary living.
Key Features:
- Inviting Entryway: Enter the foyer from the front porch and enjoy views through the dining room to the large rear porch.
- Private Home Office: A single door to the right of the foyer leads to a secluded home office.
- Spacious Kitchen: Offers views across the dining room to the great room, featuring a large island with an eating bar and a true walk-in pantry.
- Luxurious Master Suite: Boasts a vaulted ceiling and direct access to the laundry room through the walk-in closet.
- Additional Bedrooms: Three more bedrooms, two bathrooms, and a game room with outside access are located across the home.
- Optional Bonus Room: The upstairs bonus room over the garage provides an additional 503 square feet and includes a full bath, perfect for a guest suite or family game room.
Summary:
Discover the perfect blend of modern amenities and farmhouse charm with this expanded plan from Sunway Homes’ Steel Structures. This thoughtfully designed modern farmhouse plan includes an extra bedroom, a game room, and a 3-car garage. The inviting entryway leads to views through the dining room and out to the large rear porch. The spacious kitchen, with its large island and walk-in pantry, opens to the dining and great rooms. The luxurious master suite features a vaulted ceiling and convenient access to the laundry room. Three additional bedrooms, two bathrooms, and a game room with outside access provide ample living space. An optional upstairs bonus room over the garage adds 503 square feet and includes a full bath, ideal for a guest suite or game room.
- Copyright: ArchitecturalDesigns.com
Contact Us
Website Design. Copyright 2024. Sunway Homes, S.A. de C.V.
Sunway Homes, a division of MYLBH Mining Company, LLC.
221 North Kansas, Suite 700, El Paso, TX 79901, USA. Phone: 1800-561-3004. Email: [email protected].









