The Daniela
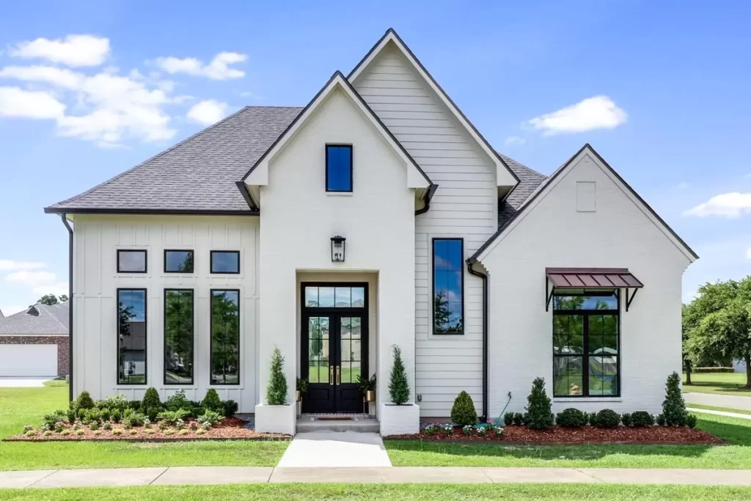
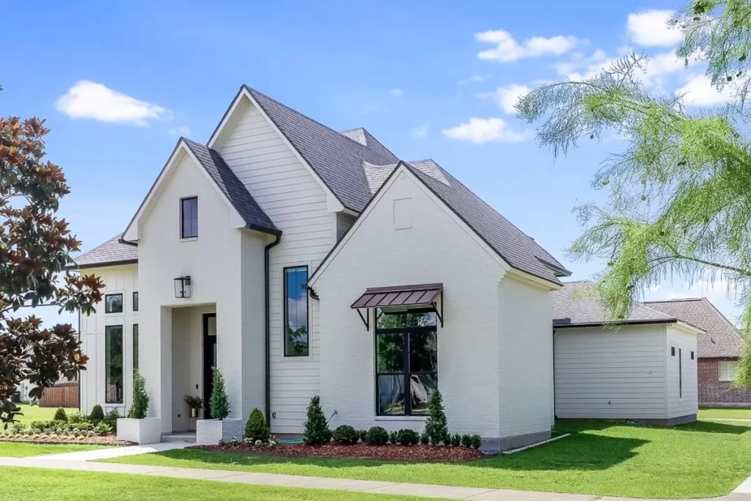
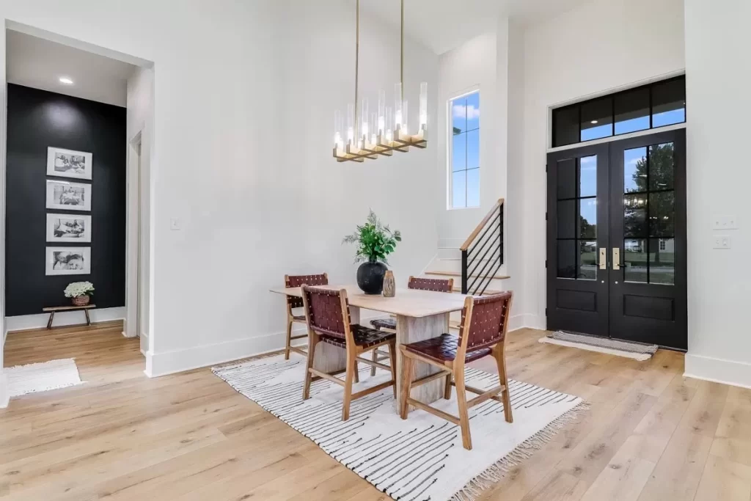
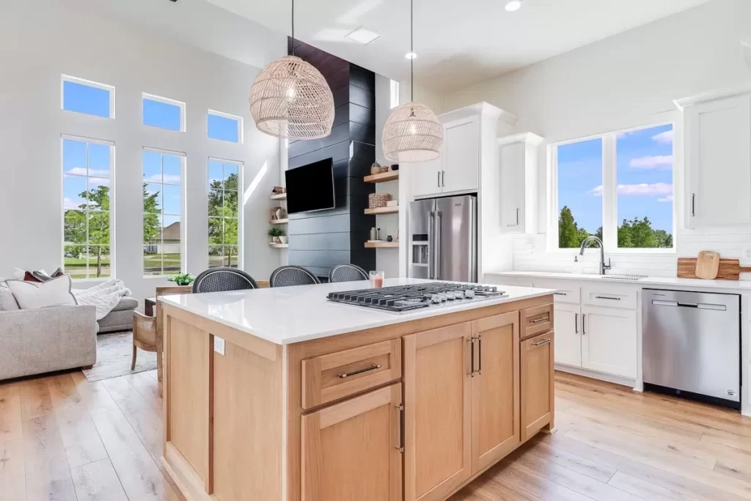
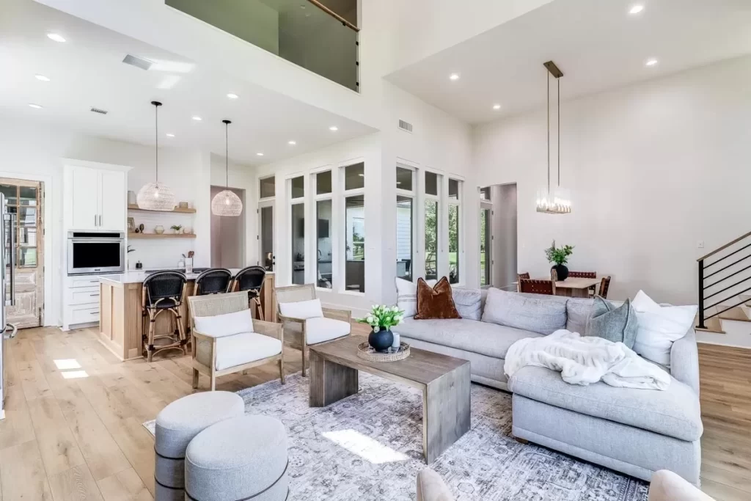
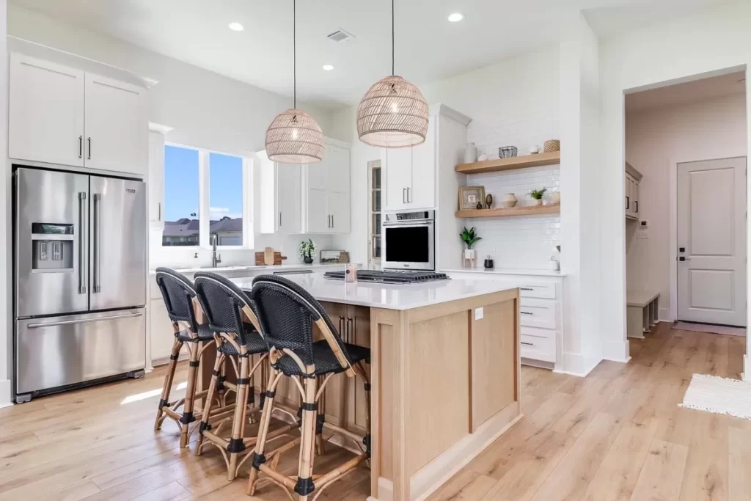

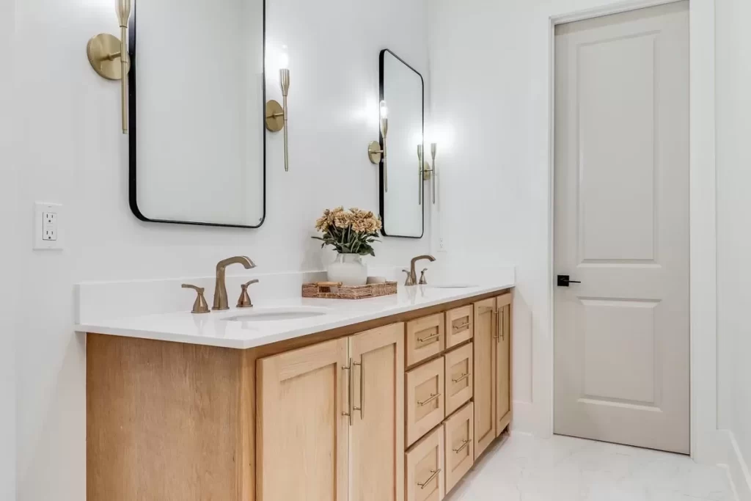
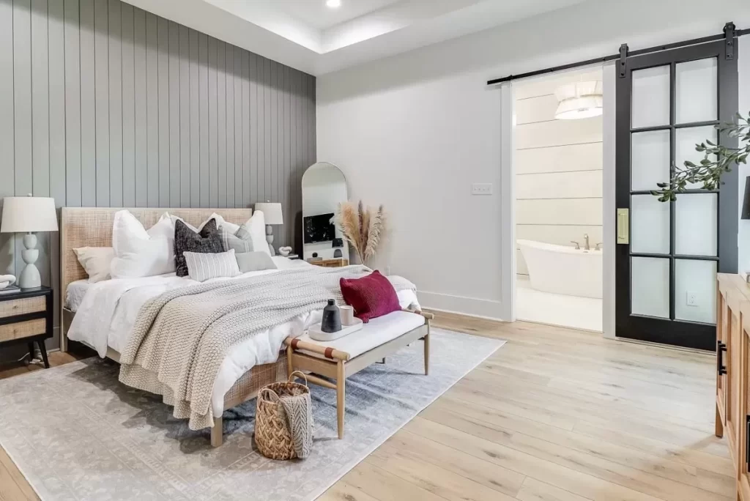
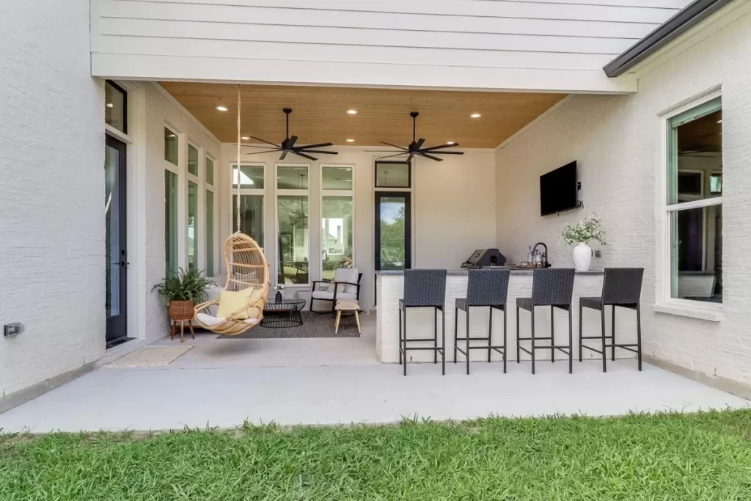
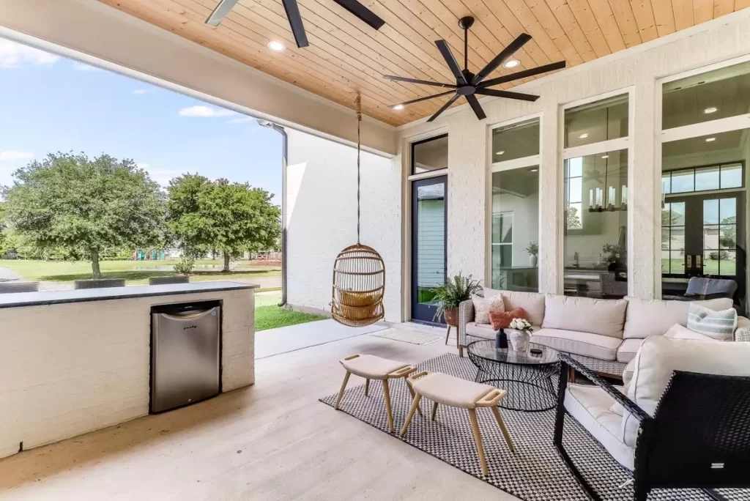
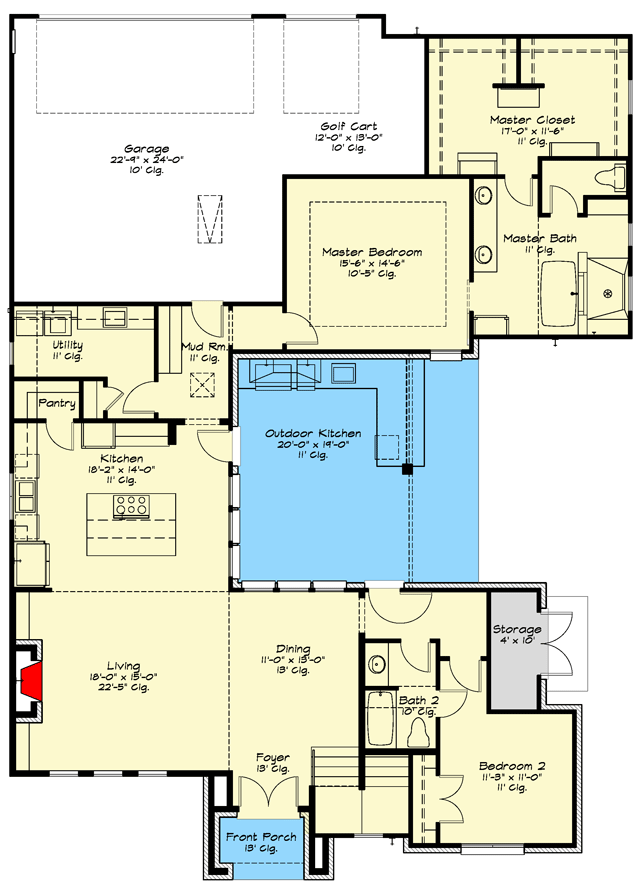
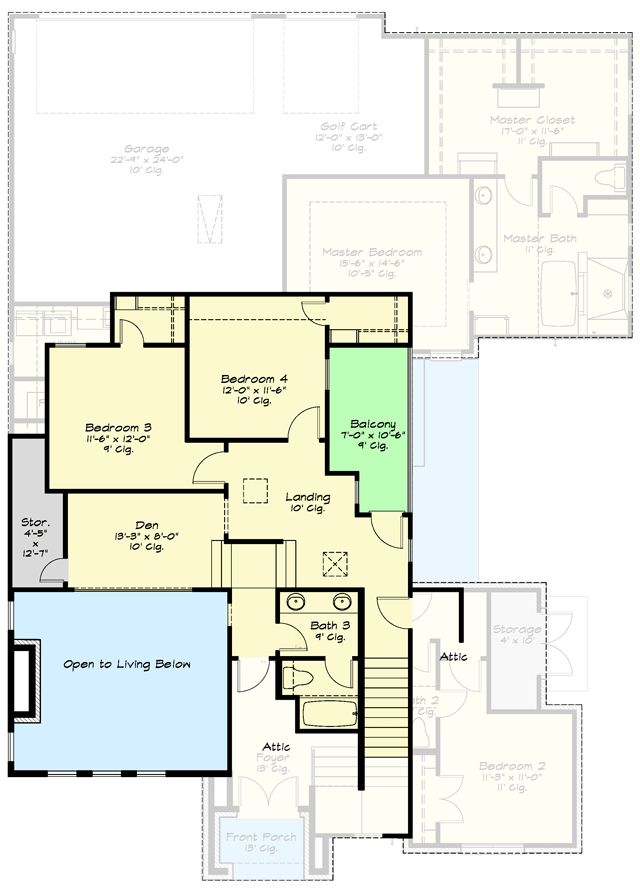
Square Footage Breakdown
Total Heated Area: 2,769 sq. ft.
1st Floor: 1,988 sq. ft.
2nd Floor: 781 sq. ft.
Porch, Combined (including Outdoor Kitchen): 430 sq. ft.
Storage. Combined: 91 Sq. Ft.
Garage: 546 Sq. Ft.
Golf Cart Garage: 156 Sq. Ft.
Total Framed Area: 3,992 Sq. Ft.
-
Sunway Steel Homes – Elegant Contemporary Home Plan
Key Features:
- Dramatic Exterior: This 2,769 square foot home features a striking exterior with three tall windows with transoms, painted brick, board and batten, and clapboard siding, adding a touch of elegance and class.
- Impressive Entryway: French doors open to a foyer with 19-foot ceilings, leading into the dining room with views of the outdoor space beyond. The living room to the left boasts 22-foot vaulted ceilings and a fireplace, creating a grand and inviting space.
- Gourmet Kitchen: The kitchen includes an island with views of the outdoor living area and a door that opens to this space. An elaborate outdoor kitchen with a peninsula makes it perfect for entertaining or cooking outside.
- Luxurious Master Suite: The master suite is located at the back of the home, featuring a divided master closet and a large five-fixture bath, offering privacy and luxury.
- Flexible Living Spaces: A second main-floor bedroom is situated to the right of the foyer. Upstairs, you’ll find two more bedrooms with a shared bath, a den, and a landing area with access to an outdoor balcony, providing ample living space for family or guests.
- Convenient Garage: The rear-load garage includes a single overhead door for two cars and a smaller opening for a golf cart or other small vehicles, enhancing functionality and convenience.
Experience the perfect blend of elegance, functionality, and comfort with this contemporary home plan from Sunway Steel Homes, designed to meet the needs of modern families.
- Copyright: ArchitecturalDesigns.com
Contact Us
Website Design. Copyright 2024. Sunway Homes, S.A. de C.V.
Sunway Homes, a division of MYLBH Mining Company, LLC.
221 North Kansas, Suite 700, El Paso, TX 79901, USA. Phone: 1800-561-3004. Email: [email protected].









