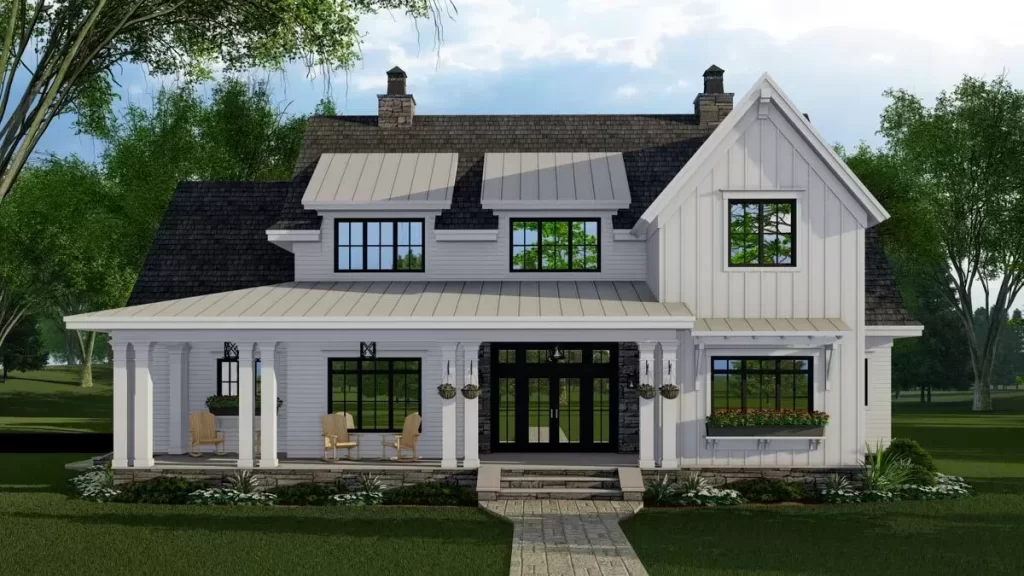The Danielle
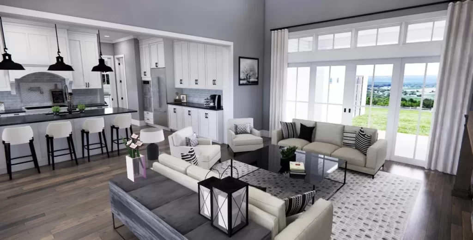
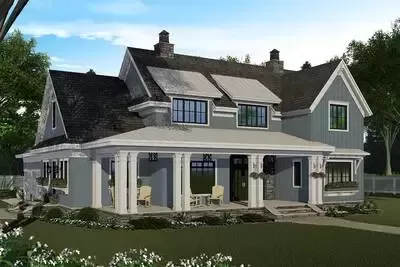
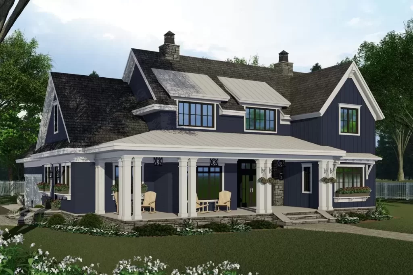
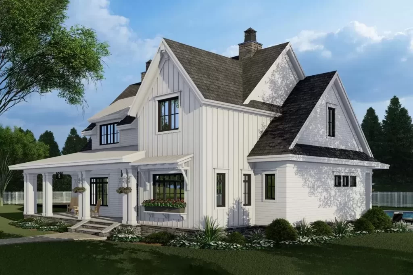
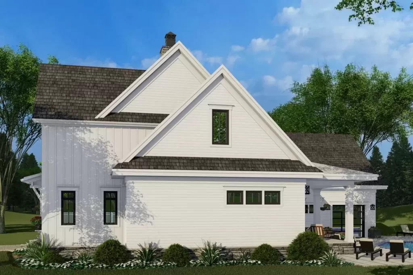
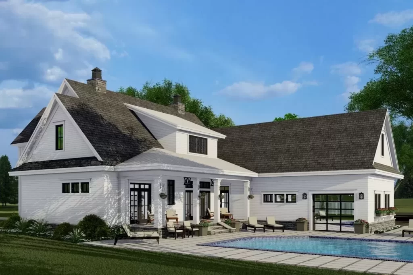
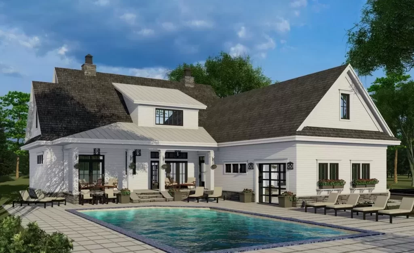
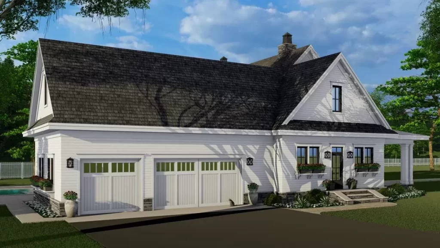
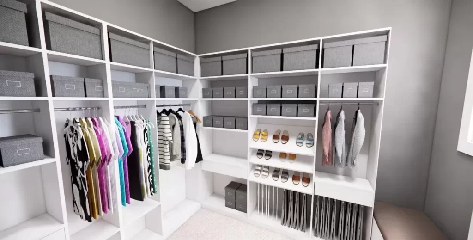
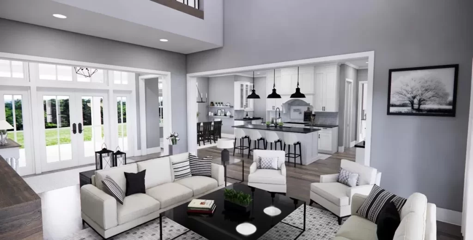
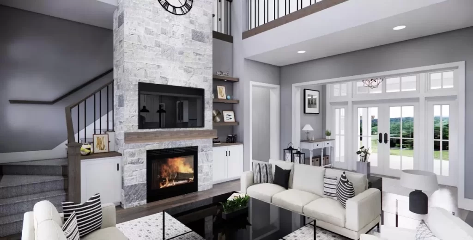
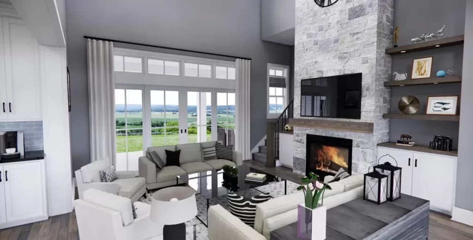
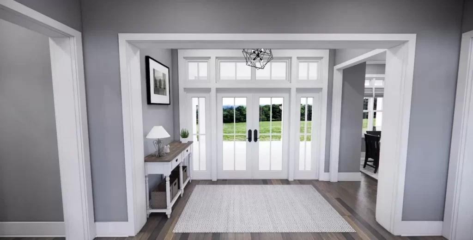
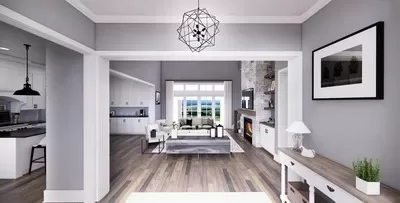
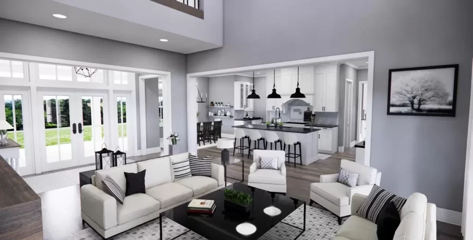
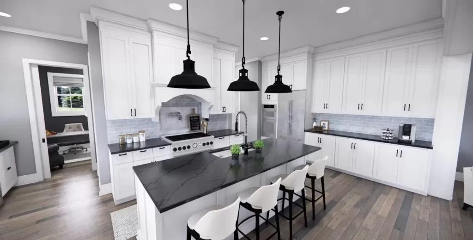
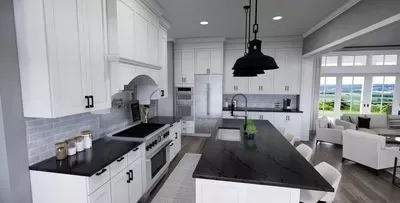
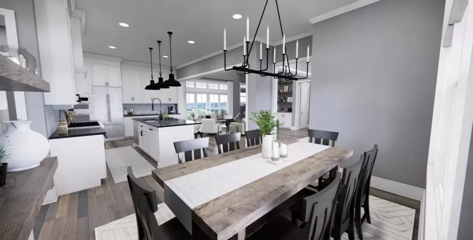
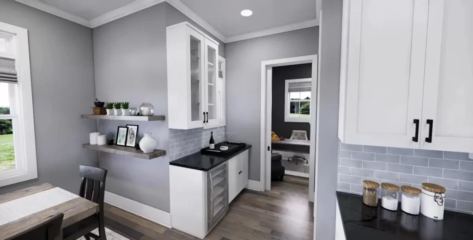
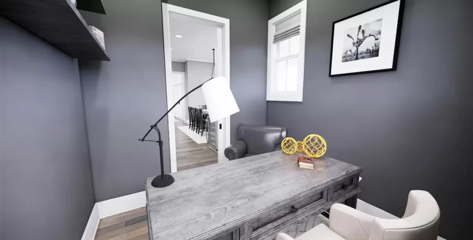
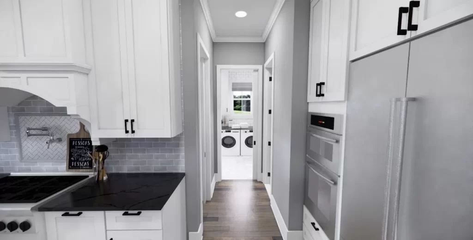
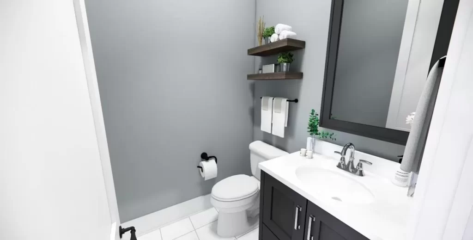
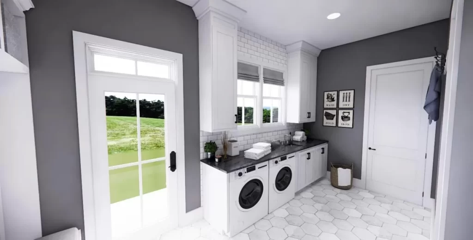
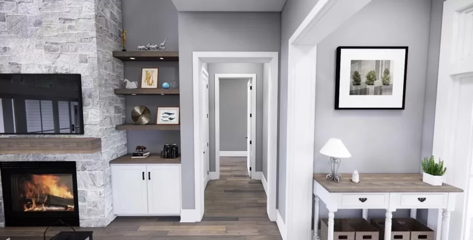
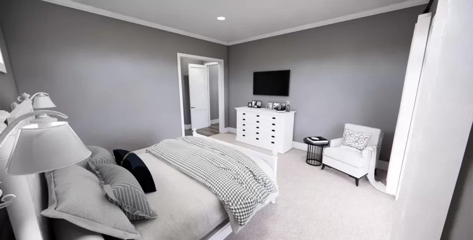
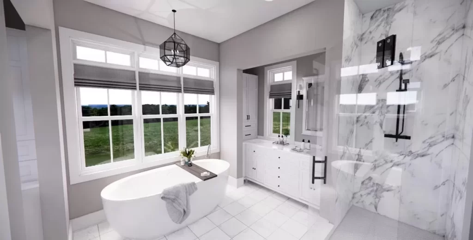
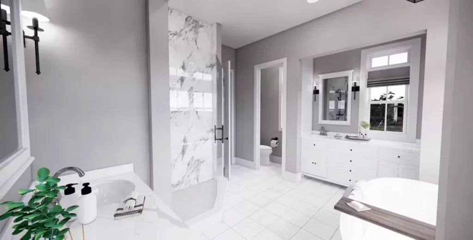
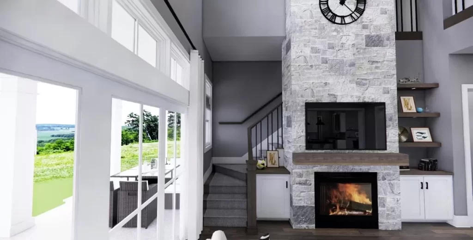
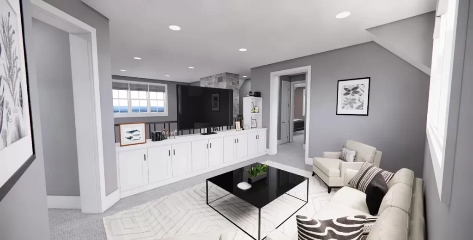
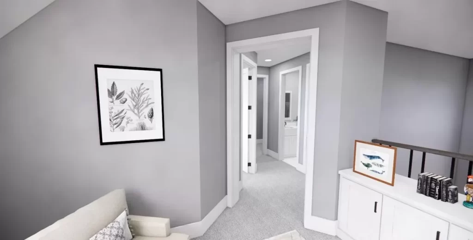

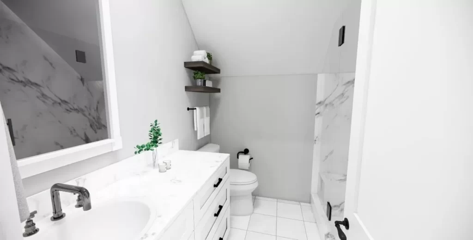
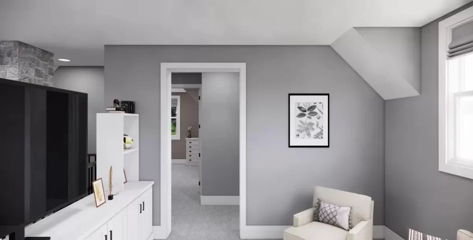
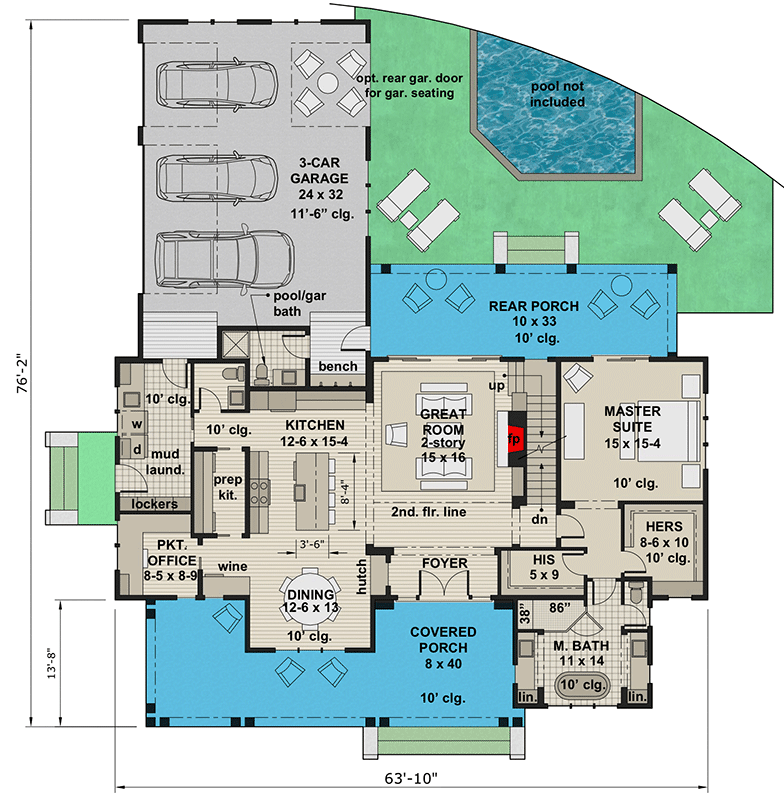

-
Sunway Steel Frame Homes: 4-Bedroom New American House Plan
Discover the charm of this 4-bedroom New American house plan, boasting a stylish exterior and a thoughtfully designed layout for modern living.
Key Features:
- Stylish Exterior: Attractive design with modern appeal.
- 3-Car Garage: Tucked at the rear with a convenient pool bath.
- Panoramic Entry Views: Extend into the two-story great room through sliding doors, seamlessly connecting to the rear porch.
- Fully-Equipped Kitchen: Large prep island with seating, built-in wine fridge, hutch, and an additional hidden prep island for extra workspace.
- Pocket Office: Serves as a communal workspace or home office for remote work.
- Master Suite: Offers a tranquil retreat with dual walk-in closets leading to a spacious en suite featuring a freestanding tub.
- Upper Level: Three bedrooms surround a versatile loft area. Two bedrooms share a Jack-and-Jill bath, while the third bedroom has access to a nearby full bath.
- Optional Expansion: Consider adding 640 sq. ft. above the garage for an additional bedroom or versatile bonus area.
Summary:
Experience the elegance and functionality of this 4-bedroom New American house plan from Sunway Steel Homes. The stylish exterior and well-designed layout cater to modern living needs. The home features a 3-car garage with a pool bath, a two-story great room with panoramic views, and a fully-equipped kitchen with dual prep islands. The master suite provides a serene retreat, while the upper level offers a versatile loft area surrounded by three bedrooms. Expand the living space with an optional 640 sq. ft. above the garage for added flexibility.
- Copyright: ArchitecturalDesigns.com
Contact Us
Website Design. Copyright 2024. Sunway Homes, S.A. de C.V.
Sunway Homes, a division of MYLBH Mining Company, LLC.
221 North Kansas, Suite 700, El Paso, TX 79901, USA. Phone: 1800-561-3004. Email: [email protected].

