The Delicias
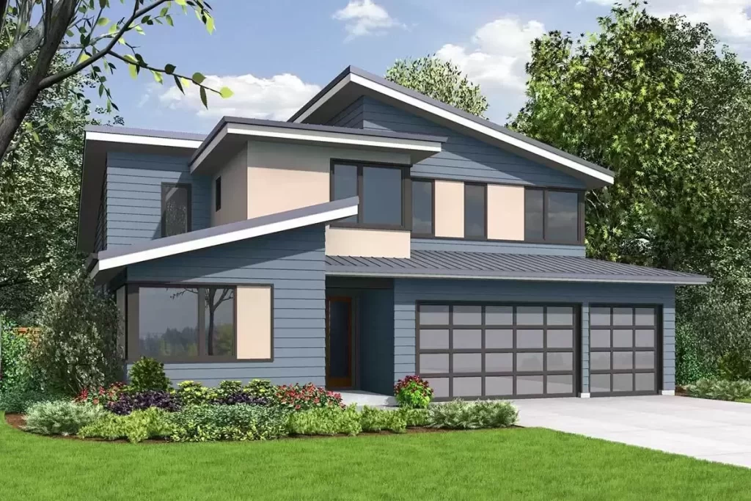

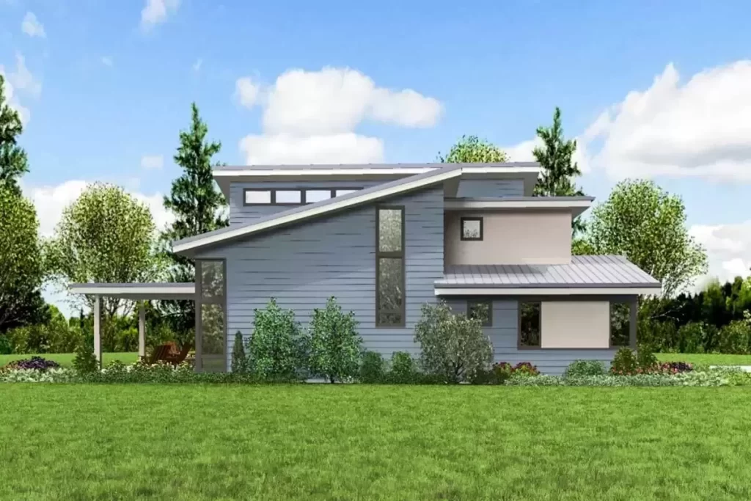
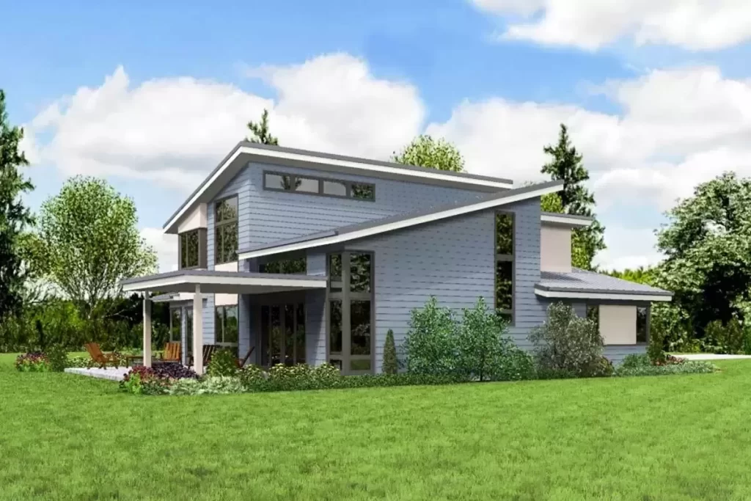
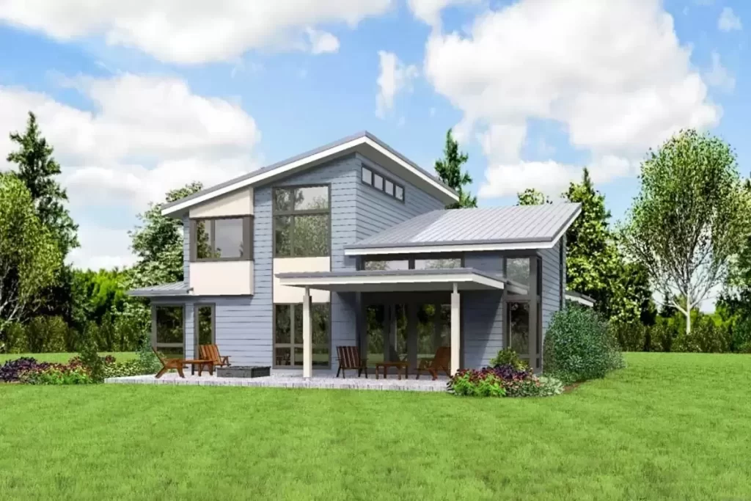
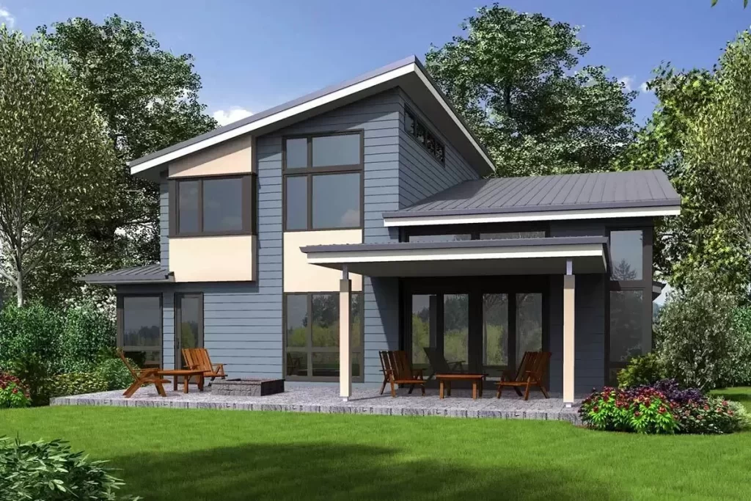
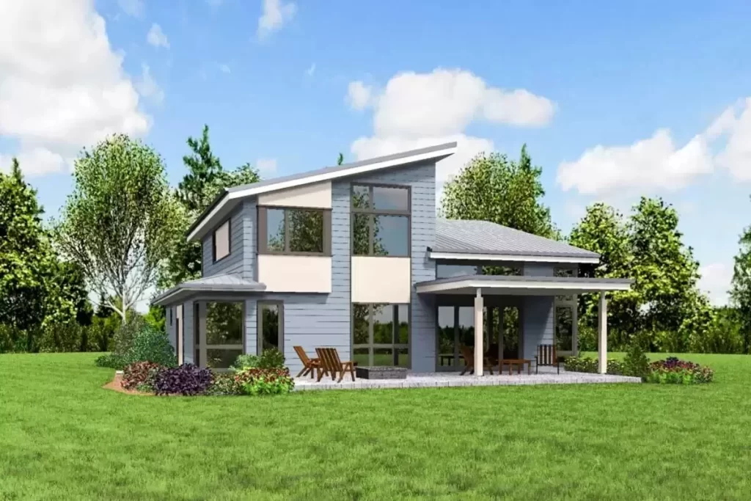
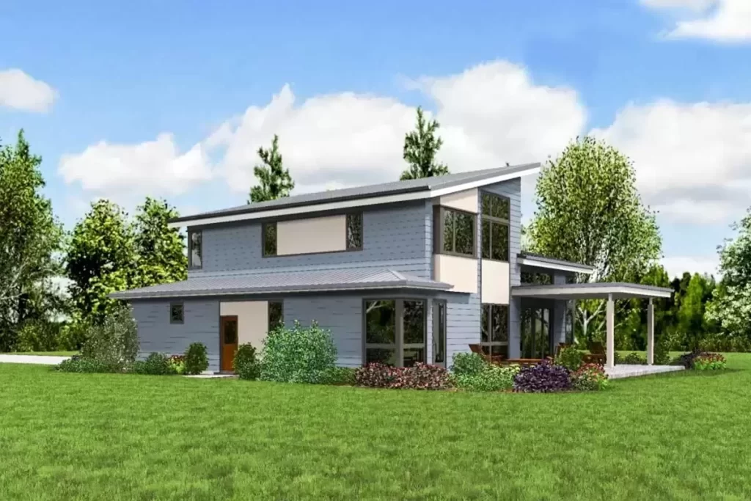
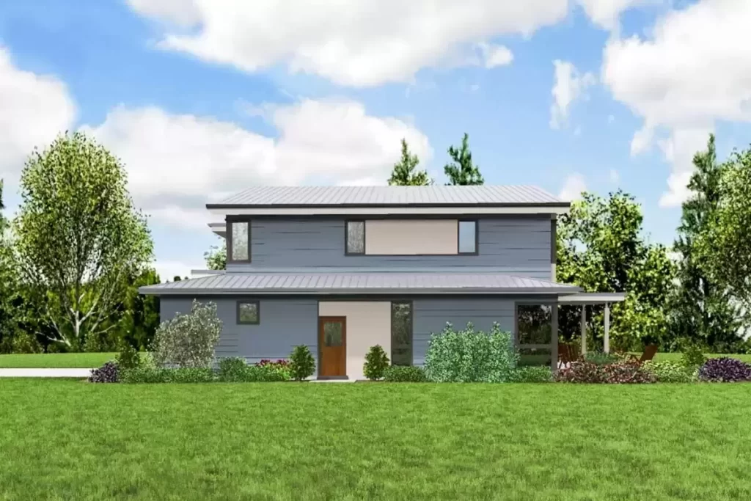
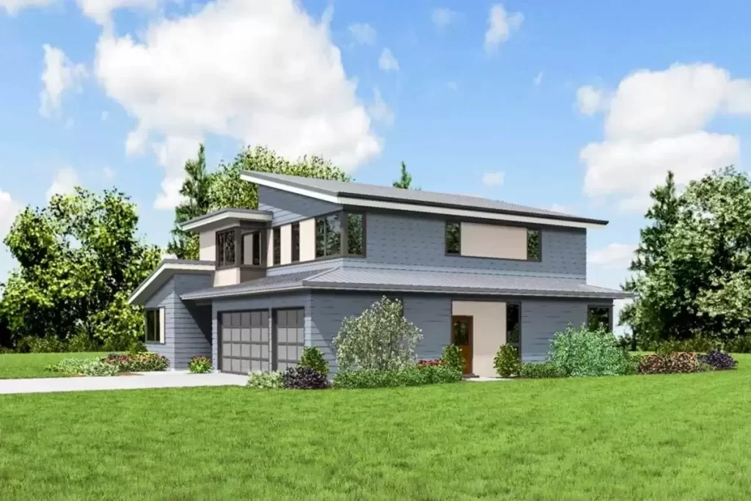
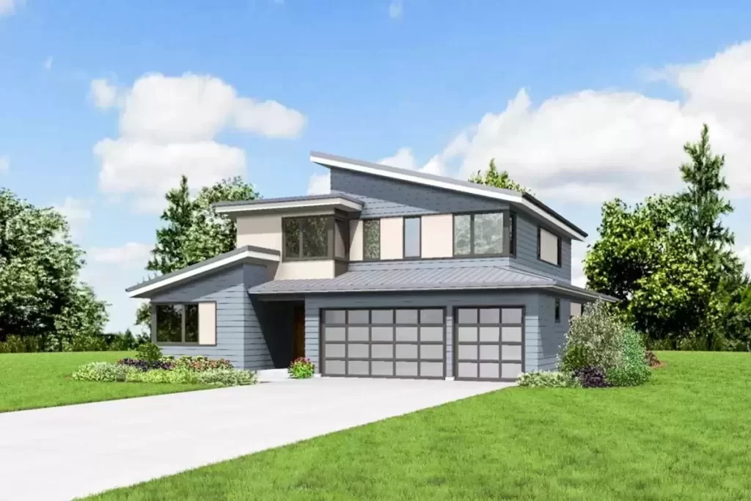
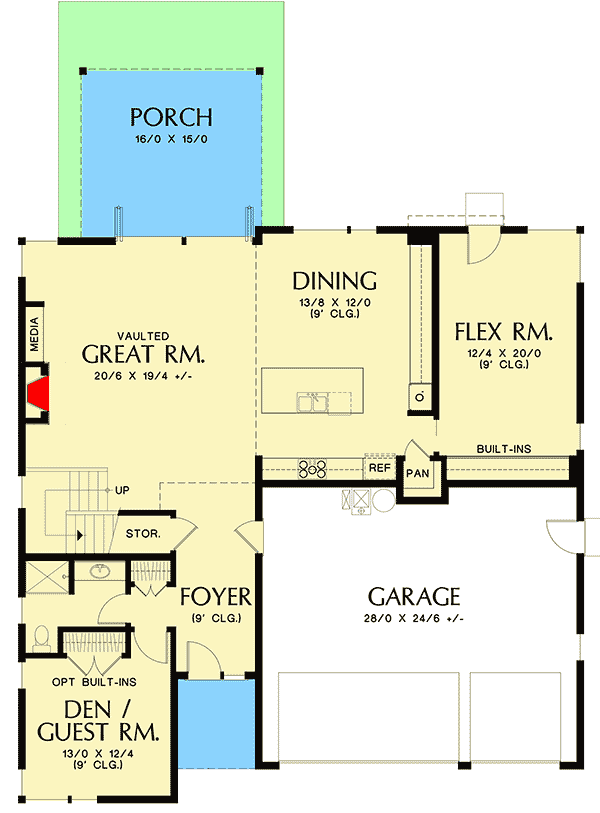

Sunway Homes. Steel Home designs:
-
Experience modern living with our striking Modern house plan from Sunway Steel Homes, featuring a series of slanted rooflines that add contemporary flair.
Step into the expansive great room at the rear, highlighted by a vaulted ceiling, seamlessly connecting to the open kitchen and dining area for effortless living.
A versatile den upfront can double as an extra bedroom, complete with a closet and easy access to a nearby bathroom.
Discover the flexibility of a dedicated flex room with corner windows, perfect for crafting or homeschooling, enhanced by a wall of built-ins.
Upstairs, retreat to the spacious master suite boasting clerestory windows and a generous walk-in closet. Convenience meets practicality with a second-floor laundry room serving all three bedrooms.
- Copyright: ArchitecturalDesigns.com
Contact Us
Website Design. Copyright 2024. Sunway Homes, S.A. de C.V.
Sunway Homes, a division of MYLBH Mining Company, LLC.
221 North Kansas, Suite 700, El Paso, TX 79901, USA. Phone: 1800-561-3004. Email: [email protected].









