The Denver
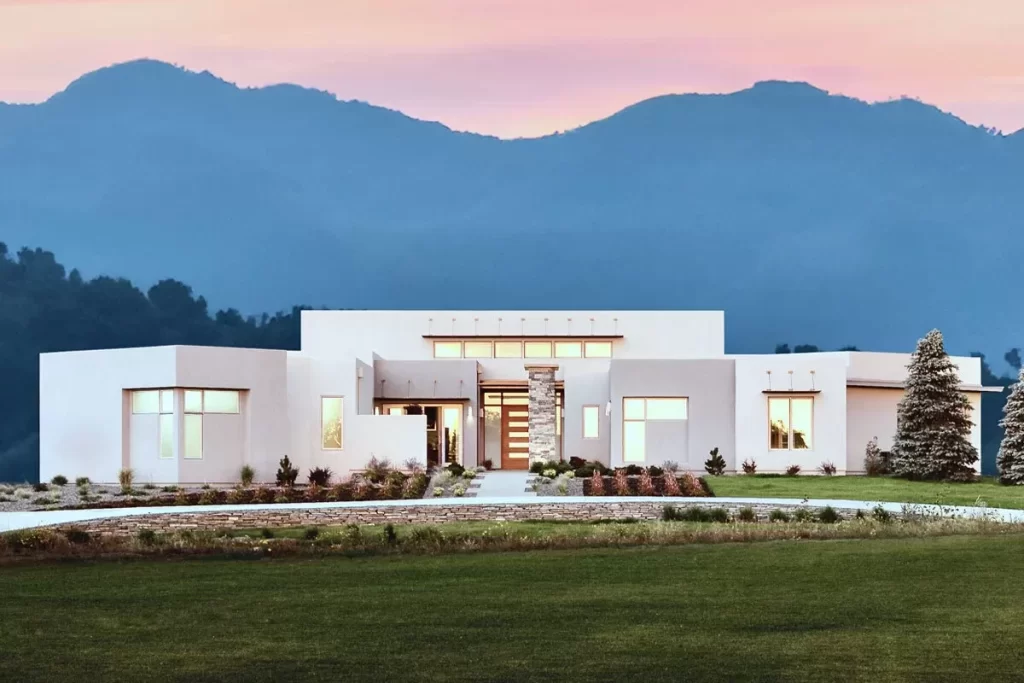
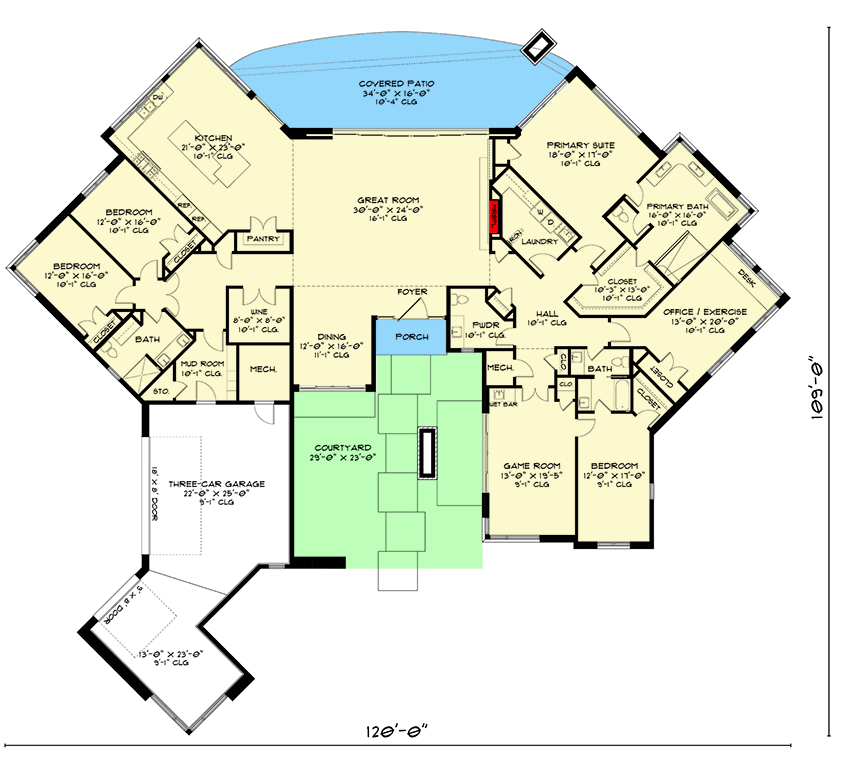
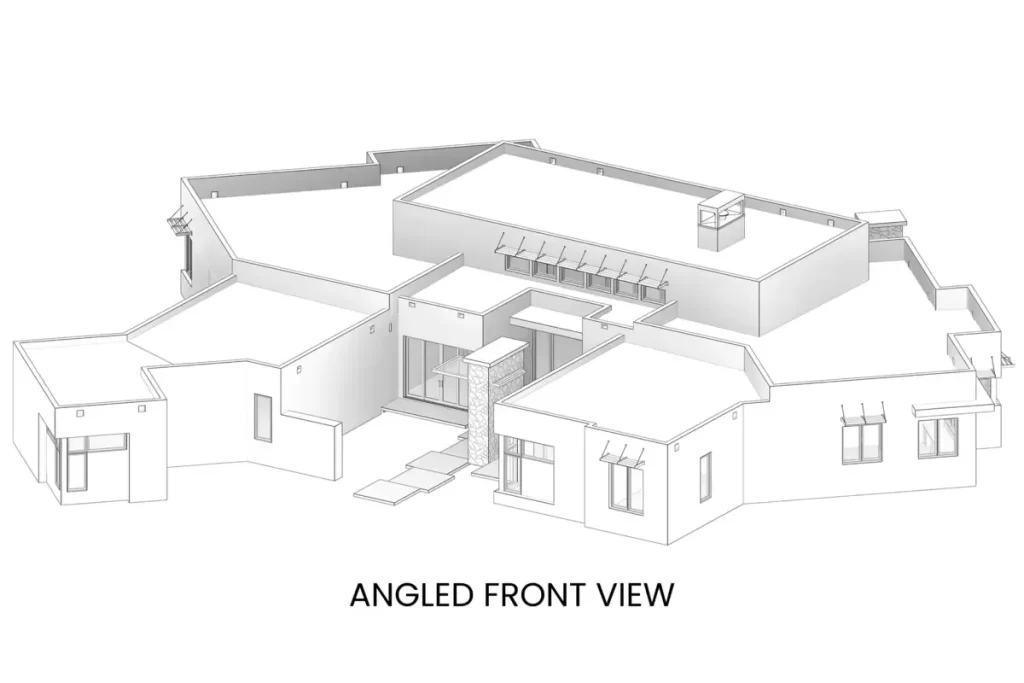
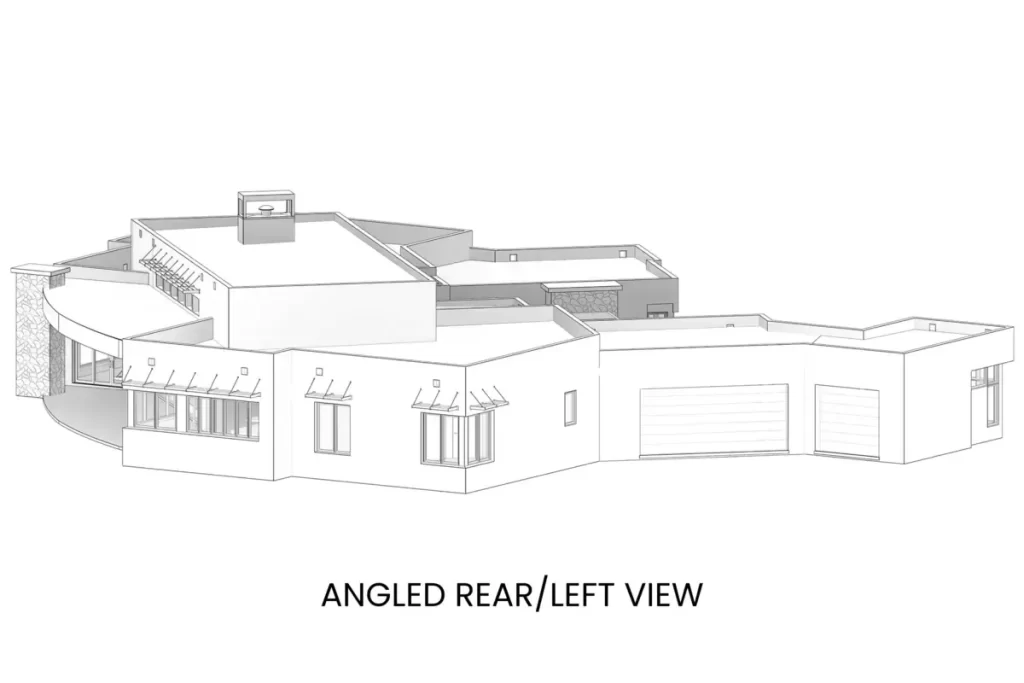
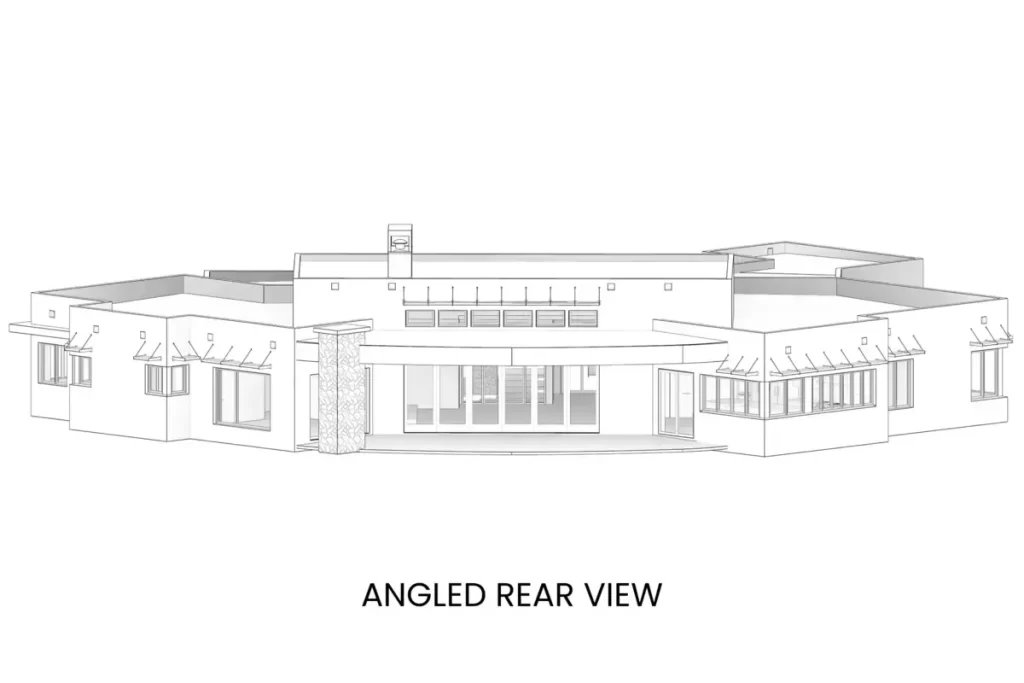

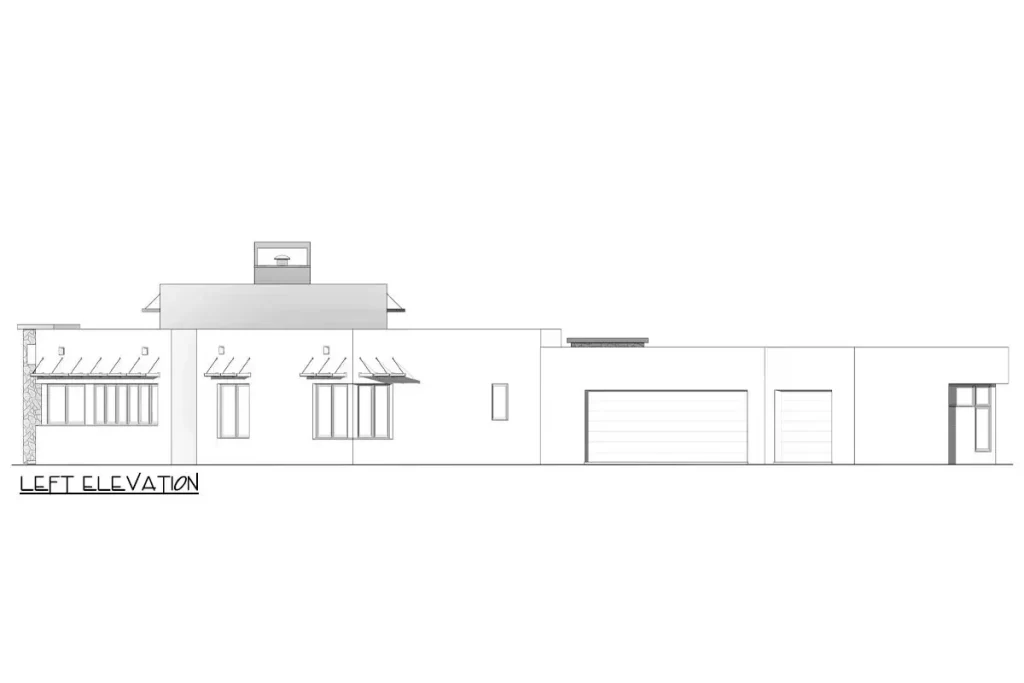
Sunway Homes’ Steel Structures
Luxurious One-Level Living with Modern Minimalist Design
Discover the epitome of modern minimalist ranch living with Sunway Homes’ Steel Structures. This architecturally balanced home offers 4,404 square feet of luxurious one-level living, seamlessly blending form and function to fit a wide site with stunning rear views.
Entry and Great Room: Zen Courtyard and Open Living
Step through the soothing front courtyard—your personal Zen garden—into a great room with a raised ceiling and a spectacular view of the covered patio. A modern statement fireplace anchors the space, inviting you to enjoy both indoor and outdoor living areas.
Gourmet Kitchen and Dining: Elegance and Functionality
The gourmet kitchen provides sweeping rear views, ample counter space, and room for high-end appliances. A tucked-away nook with windows facing the front courtyard serves as a formal dining room, offering a unique scene for your guests. This home also features a wine room for intimate tastings and showcasing your collection.
Bedrooms and Privacy: Balanced Design
The primary suite occupies one wing of the home, offering a spa-like bath, a walk-in closet, and easy access to the laundry room and patio. On the opposite wing, two family or guest bedrooms are clustered together, providing balance and sanctuary.
Additional Spaces: Entertainment and Flexibility
A game room at the front of the home is perfect for kids or events, while a flex room adjacent to the primary suite offers an ideal space for a home office or gym. Cleverly designed closets and utility spaces are tucked into every angle of the home, ensuring a tidy living environment with hidden storage.
Seamless Flow and Accessibility
The flow and stair-free design of this home provide unparalleled peace and convenience in your everyday life. Embrace the perfect blend of luxury, comfort, and modern design with Sunway Homes’ Steel Structures.
Experience the ultimate in one-level living with this thoughtfully designed home, where every detail is crafted to enhance your lifestyle.
Copyright: ArchitecturalDesigns.com
Contact Us
Website Design. Copyright 2024. Sunway Homes, S.A. de C.V.
Sunway Homes, a division of MYLBH Mining Company, LLC.
221 North Kansas, Suite 700, El Paso, TX 79901, USA. Phone: 1800-561-3004. Email: [email protected].









