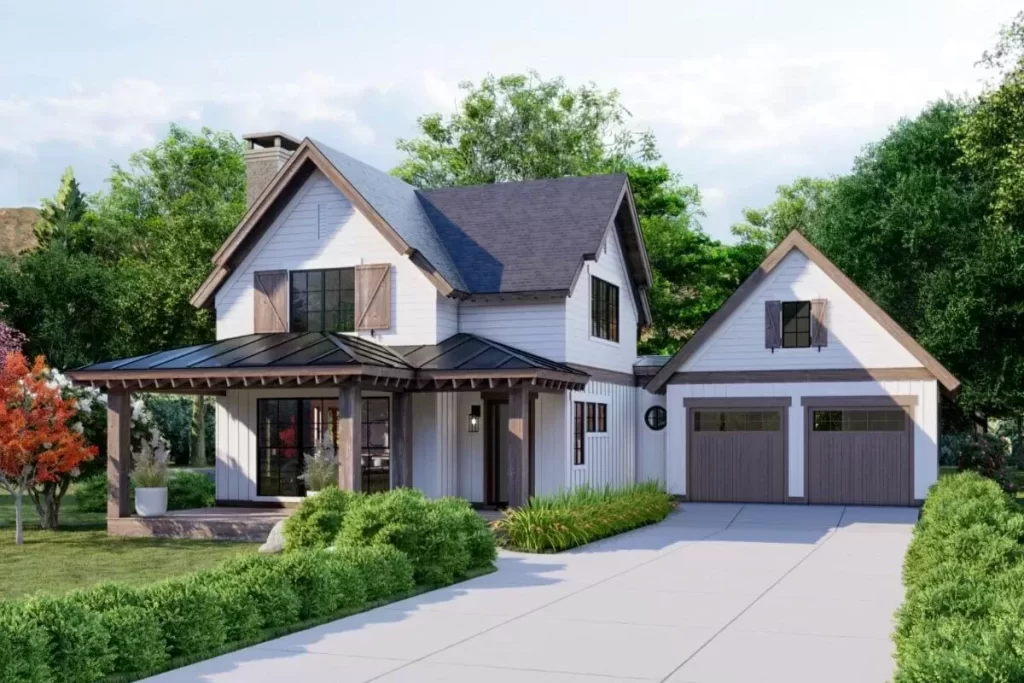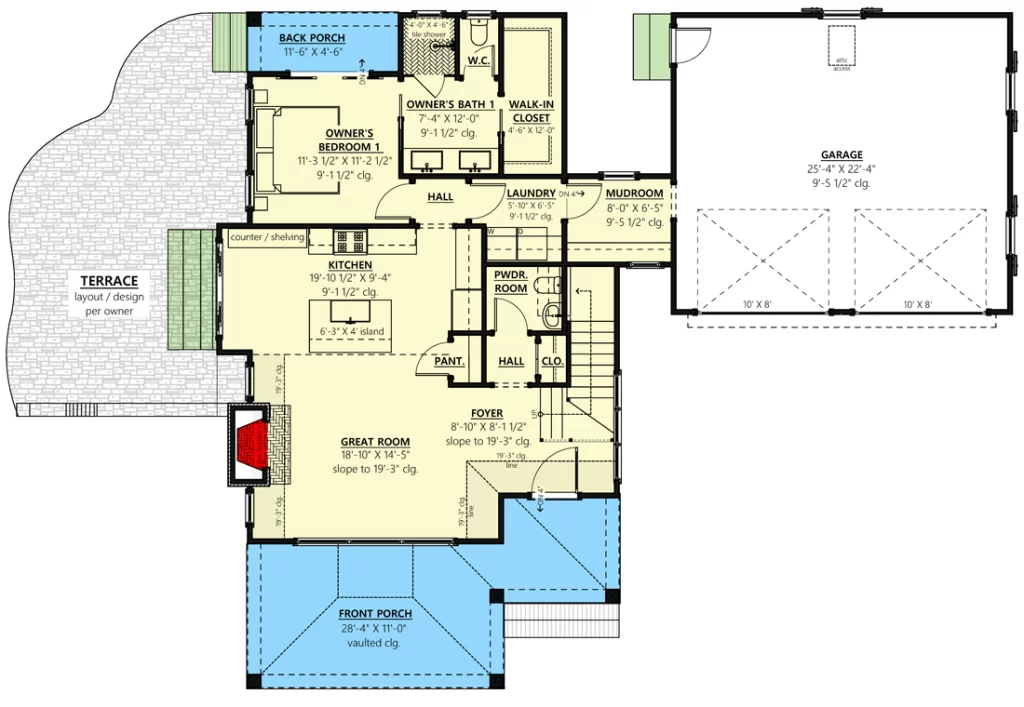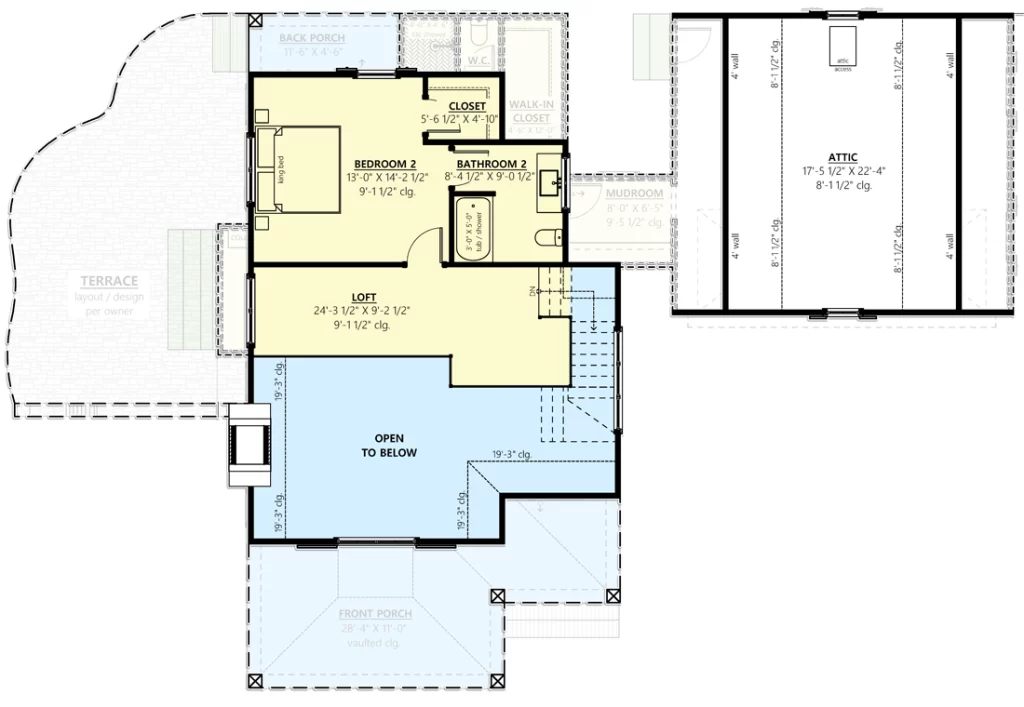The Elena



-
Explore Sunway Steel Homes’ charming 2 bed, 2.5 bath country cottage offering 1,537 square feet of heated living space. Enjoy the inviting 11′-deep front porch with exposed rafter tails and vaulted ceiling.
A 2-car garage, featuring matching 10′ by 8′ overhead doors, is connected to the home via a breezeway-like mudroom, providing 655 square feet of parking space.
Step into the foyer and discover the vaulted great room, where the ceiling peaks at 19’3″, complete with a fireplace opening to the kitchen featuring a large 6’3″ by 4′ island. Sliding doors lead to a patio or terrace area.
The master suite, privately located at the rear, includes access to its own private porch. The bathroom boasts two vanities, a walk-in shower, private toilet, and a spacious walk-in closet.
Upstairs, a loft overlooks the great room below, with a door opening to reveal the second bedroom suite.
Additional features include pulldown stairs in the garage leading to an unfinished attic with 4′ knee walls and ample space under an 8’1″ ceiling.
- Copyright ArchitecturalDesigns.com
Contact Us
Website Design: Copyright 2024. Sunway Homes, S.A. de C.V.
Sunway Homes, a division of MYLBH Mining Company, LLC.
221 North Kansas, Suite 700, El Paso, TX 79901, USA. Phone: 1-800-561-3004. Email: [email protected].









