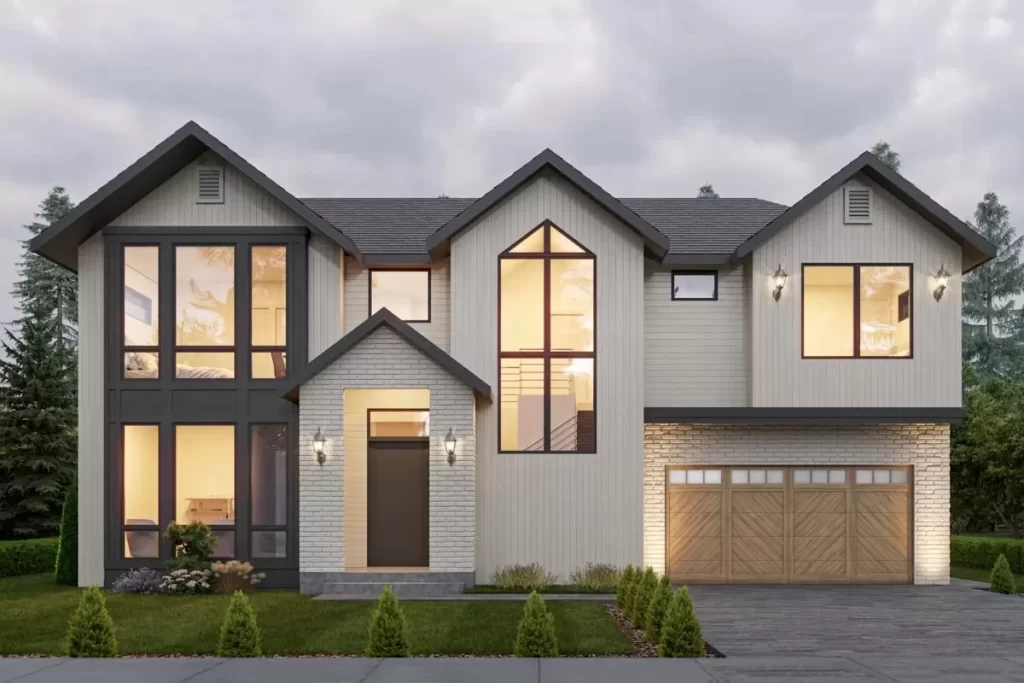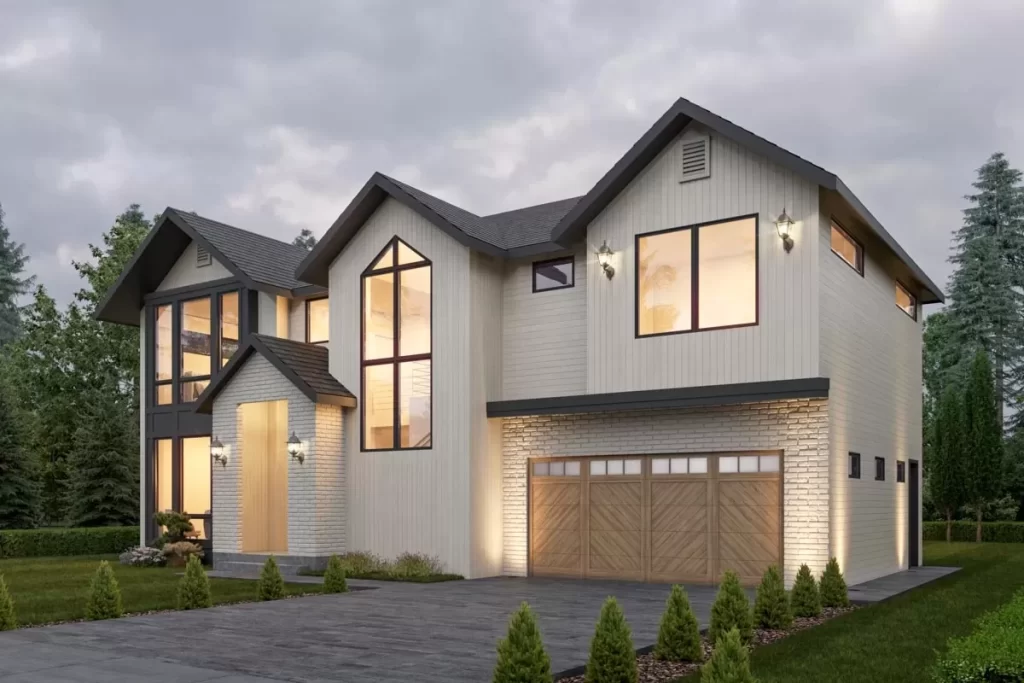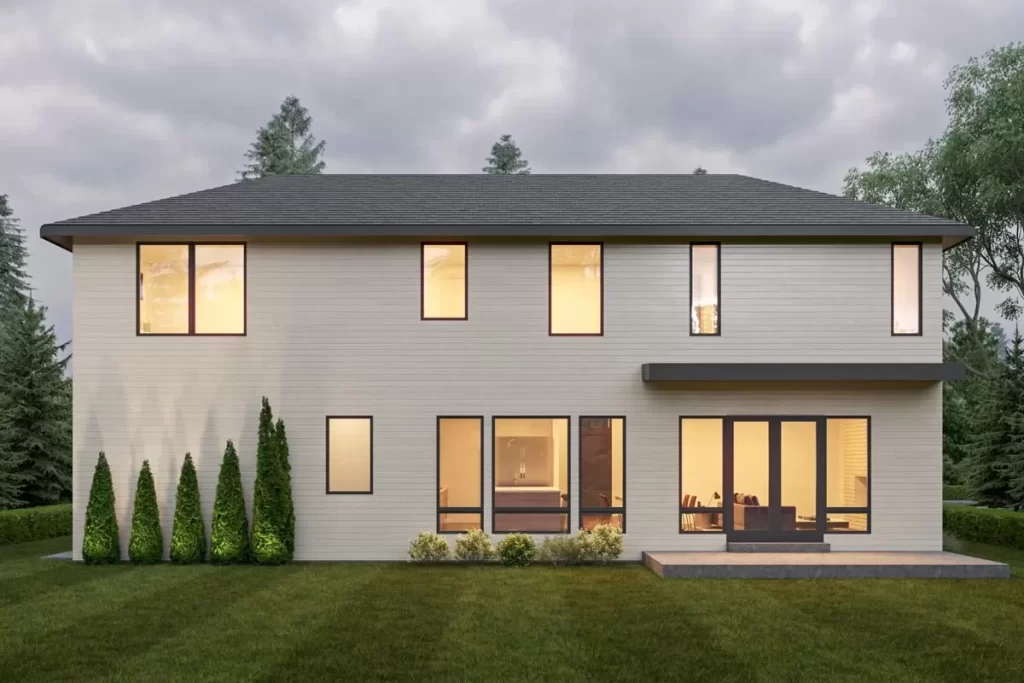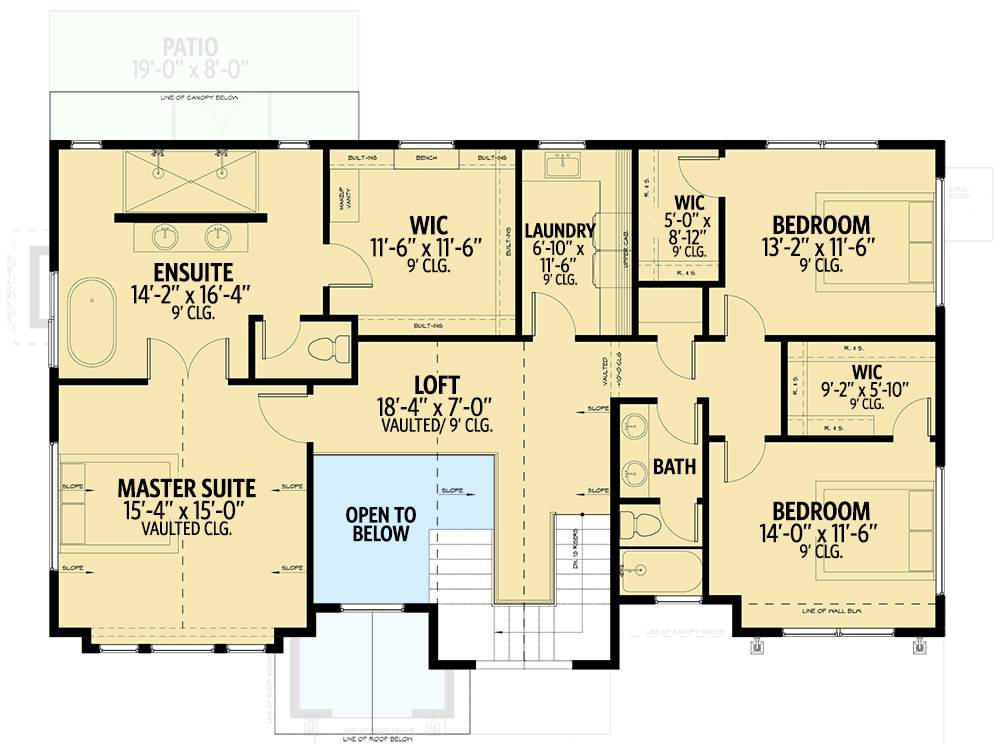The Eliza





Square Footage Breakdown
Total Heated Area: 2,669 sq. ft.
1st Floor: 1,152 sq. ft.
2nd Floor: 1,517 sq. ft.
Porch, Rear: 152 sq. ft. (Labeled Patio).
Porch, Front: 58 sq. ft.
Garage: 410 Sq. Ft.
Shop Garage: 88 Sq. Ft.
Total Framed Area: 3,377 Sq. Ft.
- Sunway Steel Homes – Contemporary Home Plan
Key Features:
- Striking Exterior: The home boasts three gable ends, each adding unique visual interest and natural light. One gable is filled with windows on both floors, the middle gable offers views into the staircase, and the smallest gable illuminates a second-floor bedroom.
- Spacious Interior: This 2,669 square foot home features 3 bedrooms and 2.5 bathrooms, designed for comfortable modern living.
- Functional Home Office: Located off the foyer, the home office provides an ideal workspace for remote work or study.
- Open-Concept Living: The back of the home showcases an open layout, connecting the great room with a fireplace to the kitchen, which includes a massive island and a large walk-in pantry. French doors in the great room lead to an uncovered patio, perfect for outdoor relaxation.
- Convenient Upstairs Layout: All four bedrooms are located on the second floor, along with the laundry room and a loft area that overlooks the foyer below, adding a sense of openness and connectivity.
Experience the perfect blend of style, functionality, and comfort with this contemporary home plan from Sunway Steel Homes, designed to meet the needs of modern families.
- Copyright: ArchitecturalDesigns.com
Contact Us
Website Design. Copyright 2024. Sunway Homes, S.A. de C.V.
Sunway Homes, a division of MYLBH Mining Company, LLC.
221 North Kansas, Suite 700, El Paso, TX 79901, USA. Phone: 1800-561-3004. Email: [email protected].









