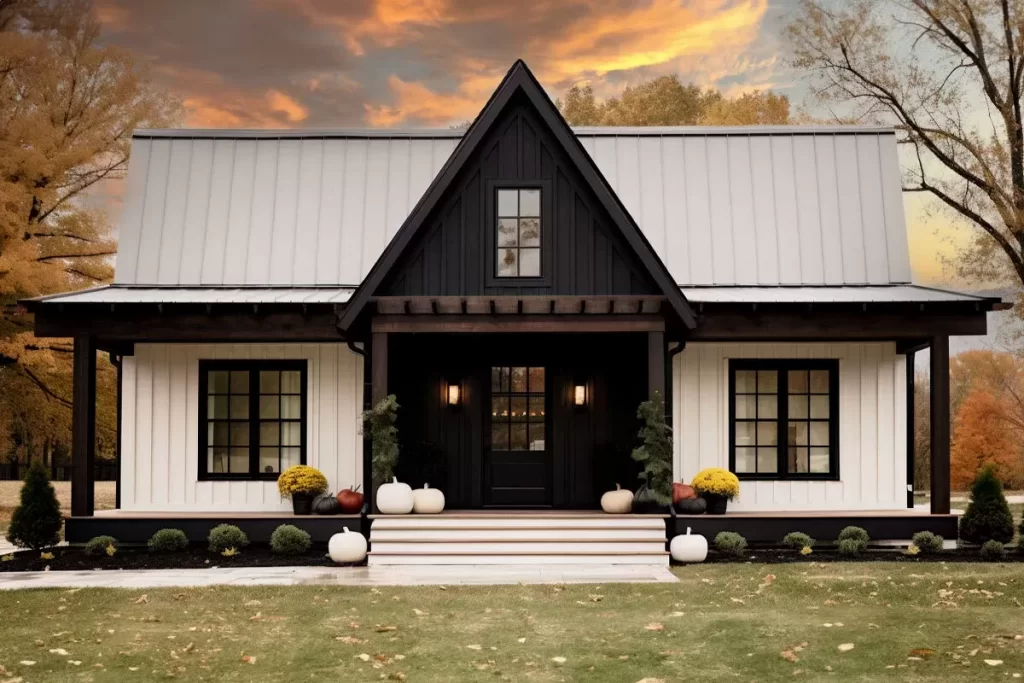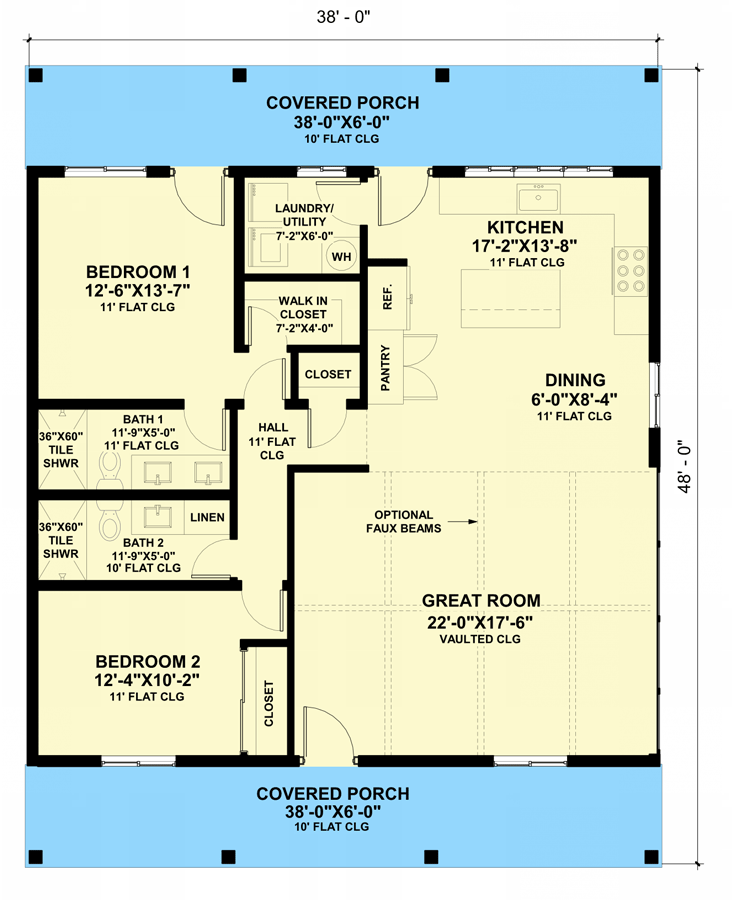The Ella


Basement Foundation (Optional)

Square Footage Breakdown
Total Heated Area: 1,368 Sq. Ft.
Porch, Combined: 456 Sq. Ft.
Porch, Rear: 228 Sq. Ft.
Porch, Front: 228 Sq. Ft.
Total Framed Area: 1,824 Sq. Ft.
Optional Lower Level: 1,368 Sq. Ft.
Sunway Homes: Craftsman Cottage House Plan
Explore Sunway Homes’ Craftsman cottage house plan, offering spacious living and optional expansion possibilities.
Key Features:
- 1,368 square feet of heated living space with 2 beds and 2 baths.
- Option to finish the basement for an additional 1,368 sq. ft., adding two more beds and baths.
- 6′-deep front porch welcoming entry into the vaulted great room, connected to the dining and kitchen areas.
- Laundry conveniently located adjacent to the bedrooms, each with its own full bath.
- Rear 6′-deep porch for outdoor relaxation.
Optional Lower Level:
- Lower level option includes two additional bedrooms and bathrooms.
- Versatile living area for expanded functionality.
Discover the craftsmanship and versatility of Sunway Homes’ steel structures, designed to meet your family’s needs and lifestyle preferences.
- Copyright: ArchitecturalDesigns.com
Contact Us
Website Design. Copyright 2024. Sunway Homes, S.A. de C.V.
Sunway Homes, a division of MYLBH Mining Company, LLC.
221 North Kansas, Suite 700, El Paso, TX 79901, USA. Phone: 1-800-561-3004. Email: [email protected].









