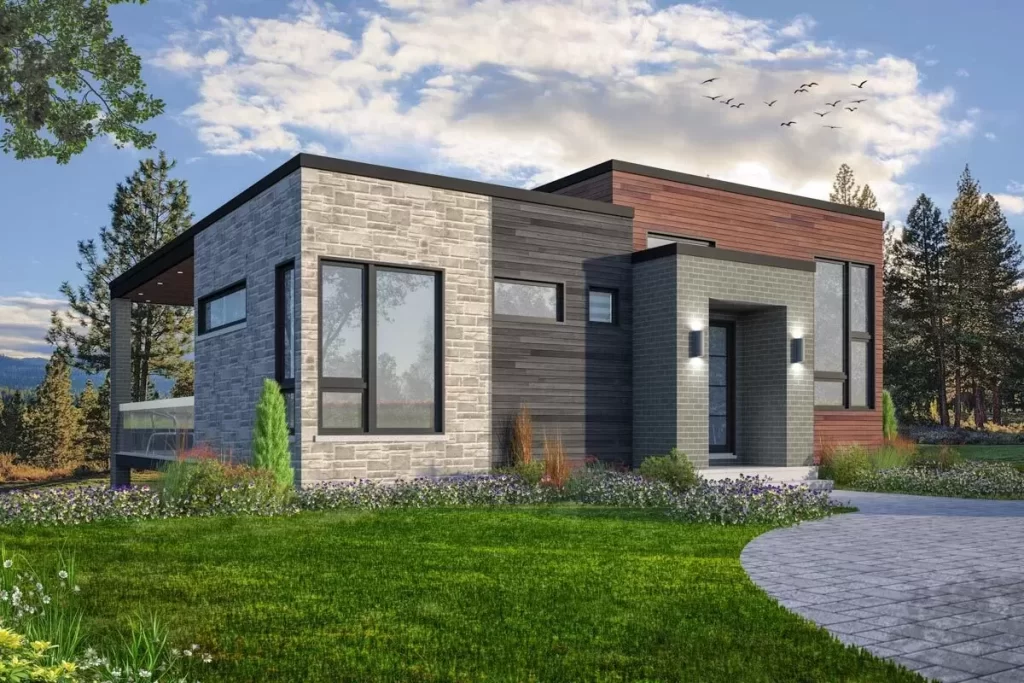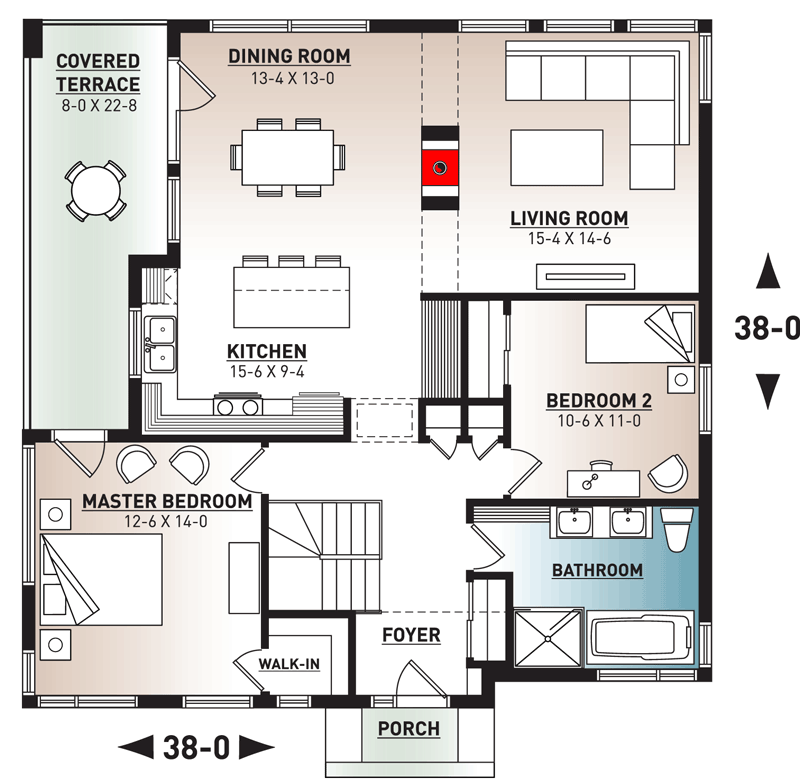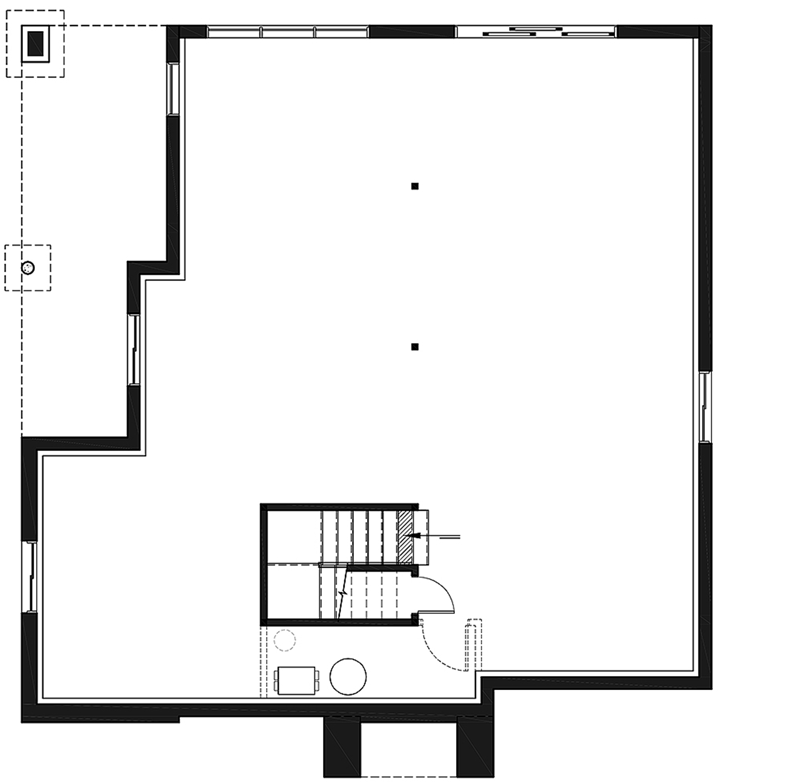The Ellie

On Concrete Slab Foundations the stairs space is open

Basement Foundation Option

Square Footage Breakdown
Total Heated Area: 1,296 sq. ft.
Porch: 181 Sq. Ft.
Total Framed Area: 1,477 Sq. Ft.
On Slab Foundation.
Basement Unfinished: 1,296 sq. ft.
Total Framed Area: 2,773 Sq. Ft.
On Basement Foundation.
-
Sunway Homes Prefabricated Steel Structures: Modern Cubist House Plan
Discover the modern charm and compelling curb appeal of this cubist-style house plan with a multi-textured exterior, now available from Sunway Homes.
Key Features:
- Spacious Main Floor: The main floor features 9′ ceilings, enhancing the sense of space. The kitchen with a central island opens to the dining room, adjacent to the living room, separated by a central fireplace.
- Comfortable Bedrooms: The main floor includes two bedrooms, with the master bedroom boasting a walk-in closet and direct access to the covered terrace.
- Large Family Bathroom: Enjoy a spacious bathroom with a separate bath and shower, along with dual sinks.
- Outdoor Living: Enhance your outdoor experience with an optional small kitchen on the covered side terrace, perfect for relaxing and enjoying the views.
Embrace modern living with this stylish and functional prefabricated steel structure from Sunway Homes. For slab foundations, please disregard the stairs opening.
- Copyright: ArchitecturalDesigns.com
Contact Us
Website Design. Copyright 2024. Sunway Homes, S.A. de C.V.
Sunway Homes, a division of MYLBH Mining Company, LLC.
221 North Kansas, Suite 700, El Paso, TX 79901, USA. Phone: 1-800-561-3004. Email: [email protected].









