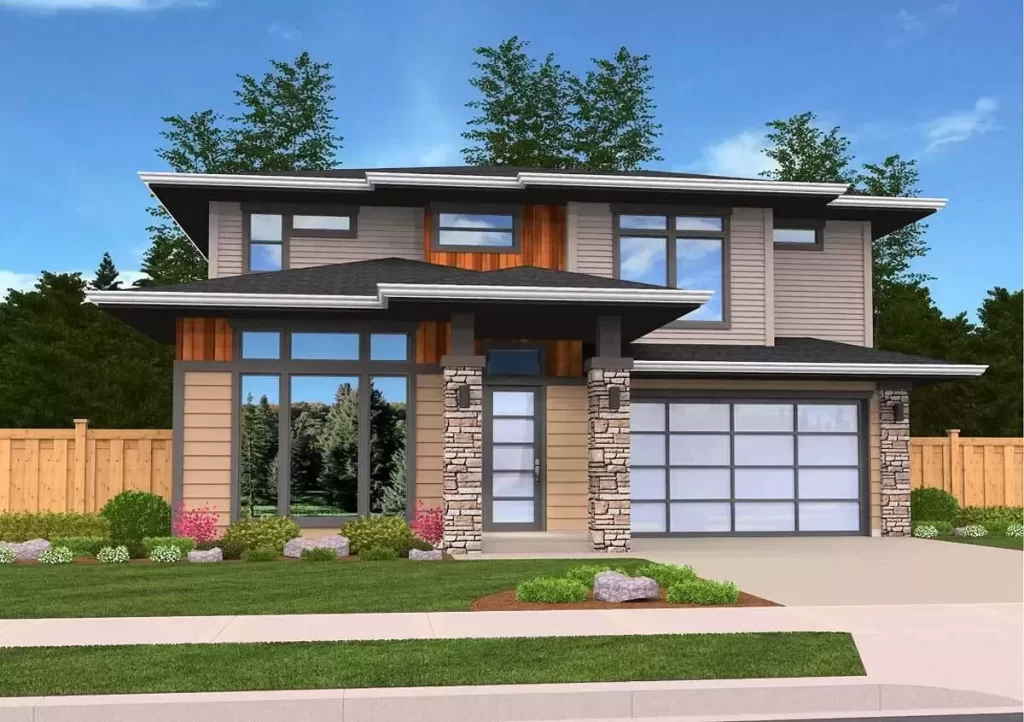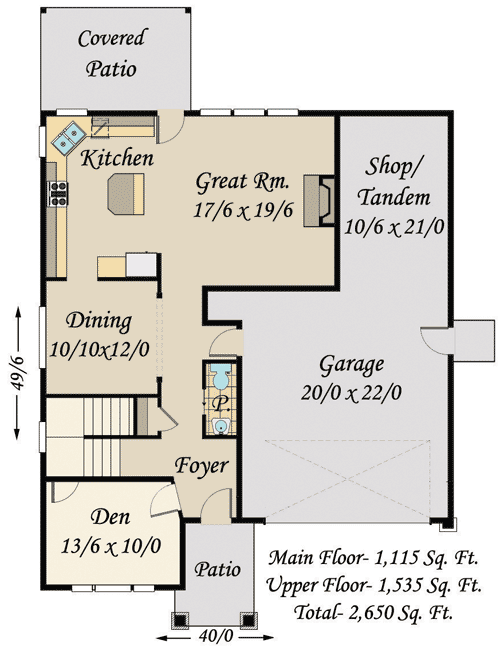The Estela



Square Footage Breakdown
Total Heated Area: 2,650 sq. ft.
1st Floor: 1,115 sq. ft.
2nd Floor: 1,535 sq. ft.
Garage: 660 Sq. Ft.
Patio: 60 Sq. Ft.
Total framed Area: 3,370 Sq. Ft.
Sunway Steel Homes – Contemporary House Plan
This exclusive Contemporary house plan, designed by Architectural Designs, features big transom windows that stream extra light into the home. The wide eaves add a touch of Prairie-style influence, enhancing its modern appeal.
Key Features:
- Abundant Natural Light: Big transom windows allow extra light to flood the interior, creating a bright and inviting atmosphere.
- Prairie-Style Influence: Wide eaves add a distinctive touch of Prairie-style architecture to this contemporary design.
- Separate Dining Room: The dining room is set apart for formal meals, while the kitchen and great room combine into one large, open space.
- Functional Kitchen: A window at the corner kitchen sink offers a view of the rear covered patio, making the kitchen a pleasant space to work in.
- Spacious Upper Floor: The upper floor features three large bedrooms, each with access to the second-floor laundry room.
- Versatile Bonus Room: The bonus room, complete with a walk-in closet, can be used as a home theater or converted into an additional bedroom.
Embrace modern living with this beautifully designed Contemporary house plan from Sunway Steel Homes, offering a perfect blend of style and functionality.
- Copyright: ArchitecturalDesigns.com
Contact Us
Website Design. Copyright 2024. Sunway Homes, S.A. de C.V.
Sunway Homes, a division of MYLBH Mining Company, LLC.
221 North Kansas, Suite 700, El Paso, TX 79901, USA. Phone: 1800-561-3004. Email: [email protected].









