The Gabriella
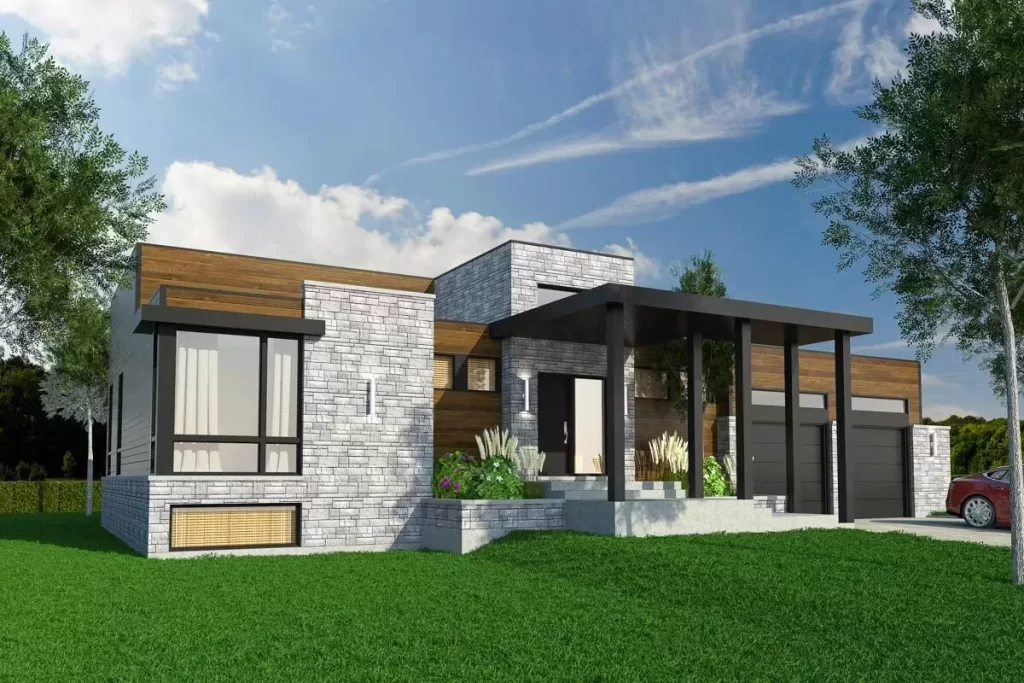
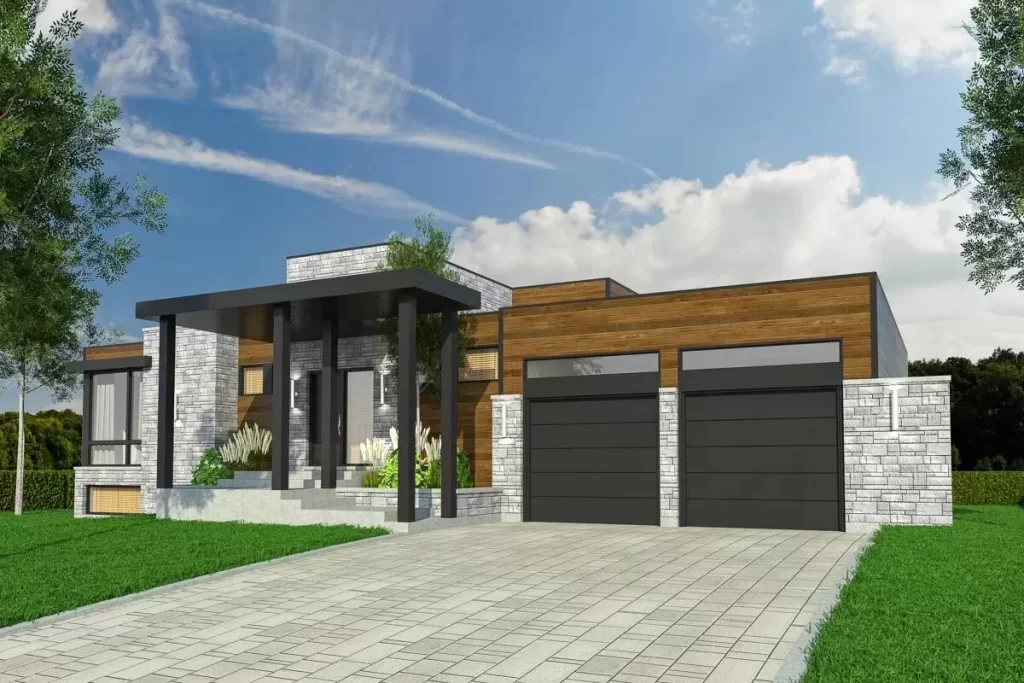
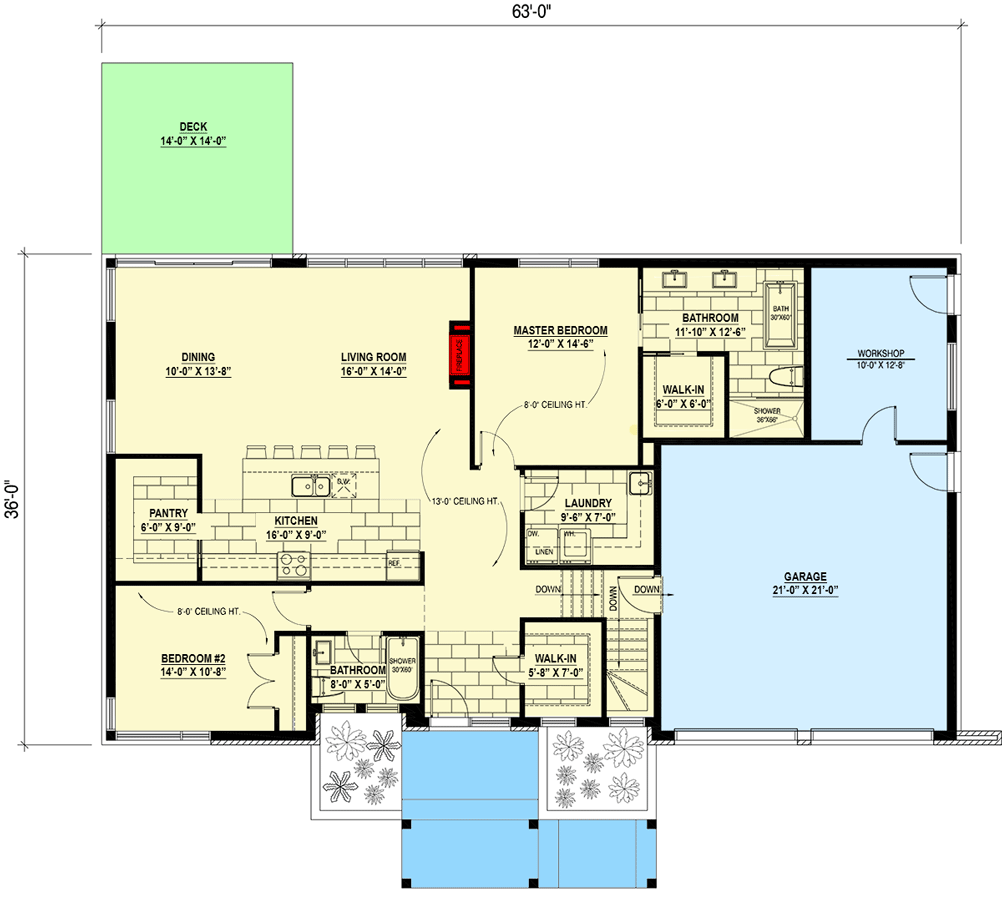
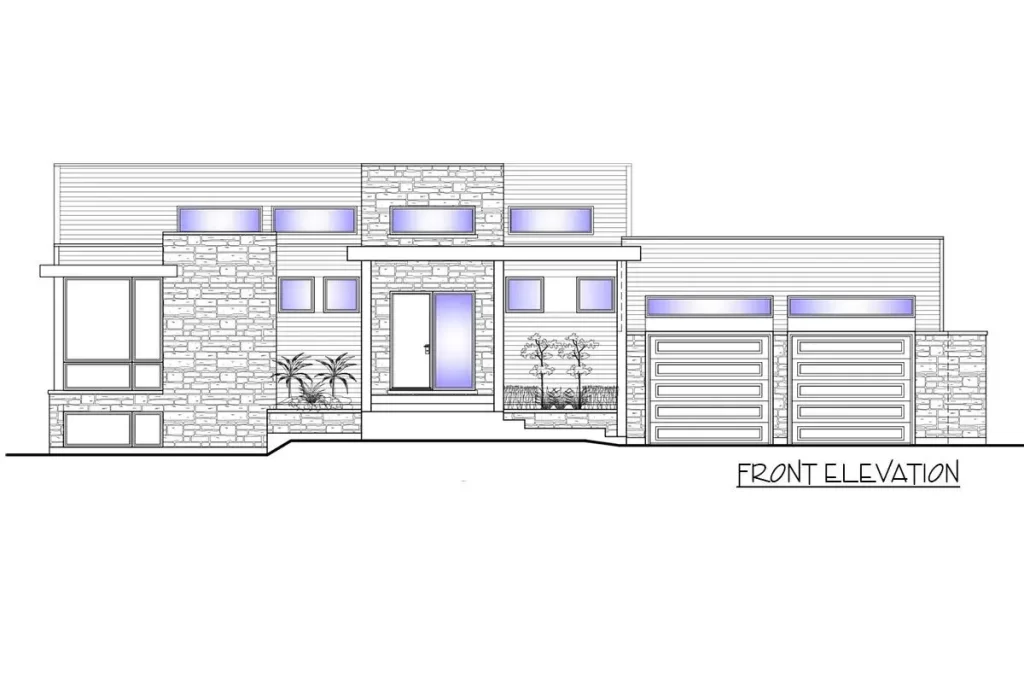

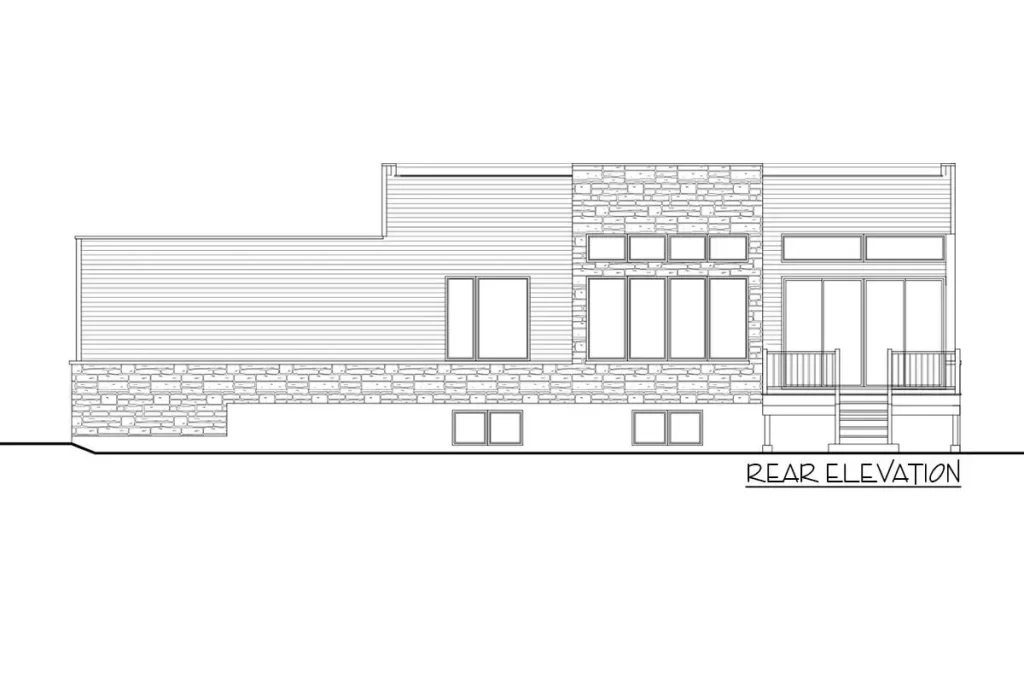
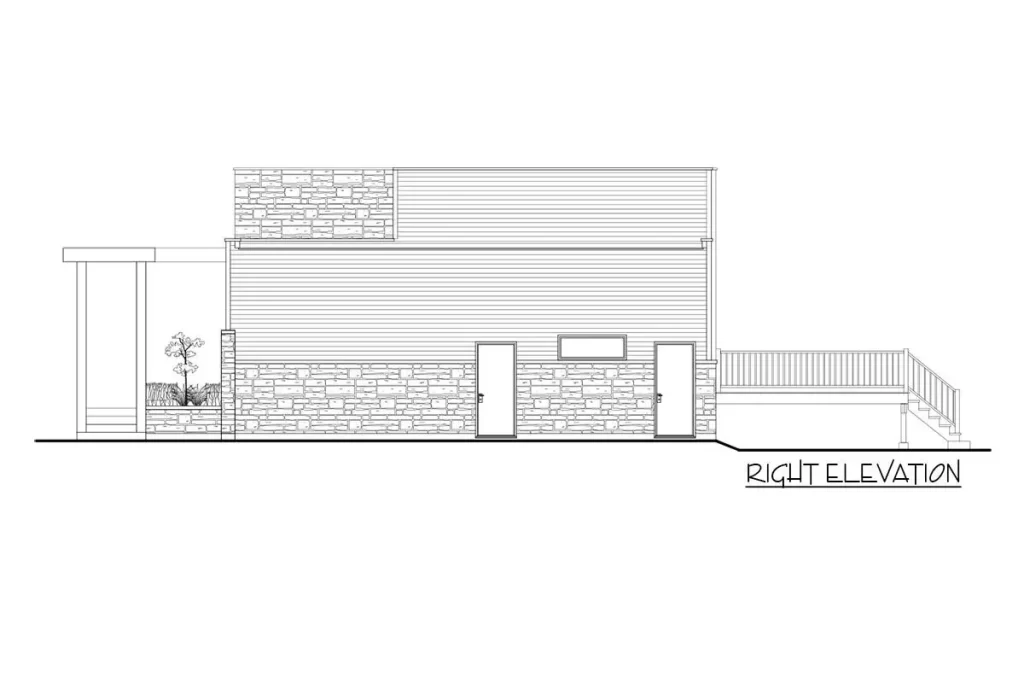
-
Explore Sunway Steel Homes’ modern 2-bed house plan featuring a large walk-in closet in the foyer for excellent storage solutions and clutter management. The kitchen offers a spacious walk-in pantry for additional storage, an island with a cooktop and two sinks, and seating for up to five people. Large windows in the kitchen overlook the dining and living rooms, providing views to the back.
Sliding doors in the dining room lead to the patio at the rear of the home. The master bedroom includes a luxurious five-fixture bath and a roomy walk-in closet, while Bedroom 2, positioned across the home for enhanced privacy, features a linear closet.
Stairs lead to the unfinished basement, providing potential for future expansion. Additionally, a workshop at the back of the 2-car garage offers convenient access to the outdoors.
- Copyright ArchitecturalDesigns.com
Website Design: Copyright 2024. Sunway Homes, S.A. de C.V.
Sunway Homes, a division of MYLBH Mining Company, LLC.
221 North Kansas, Suite 700, El Paso, TX 79901, USA. Phone: 1-800-561-3004. Email: [email protected].









