The Gacrux
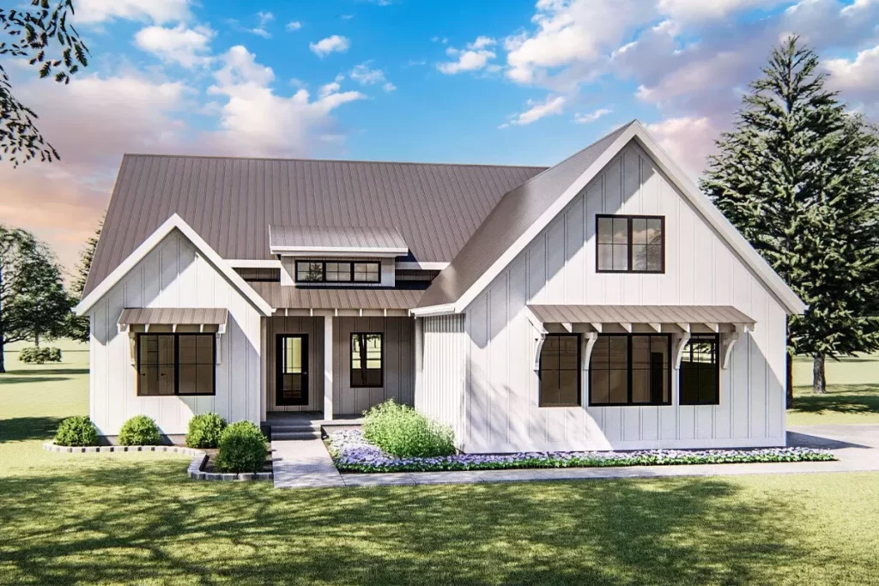
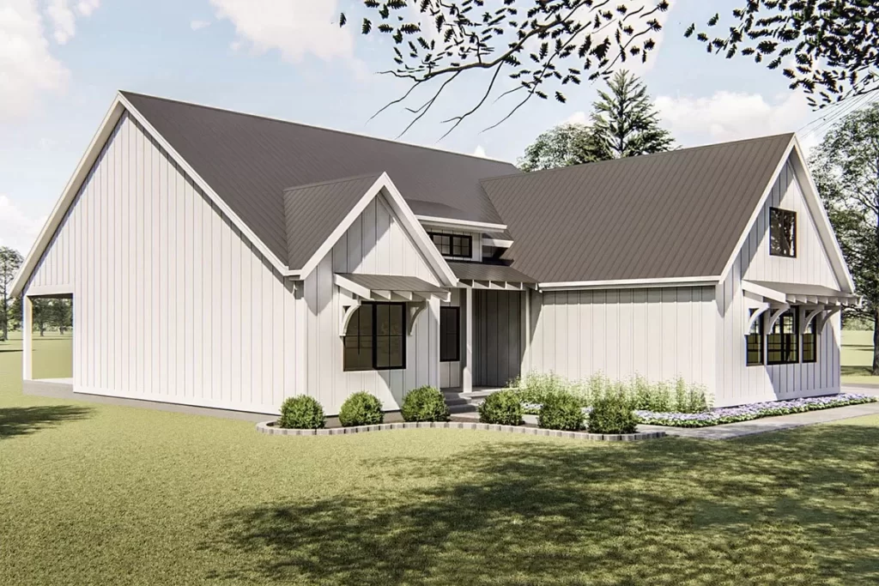
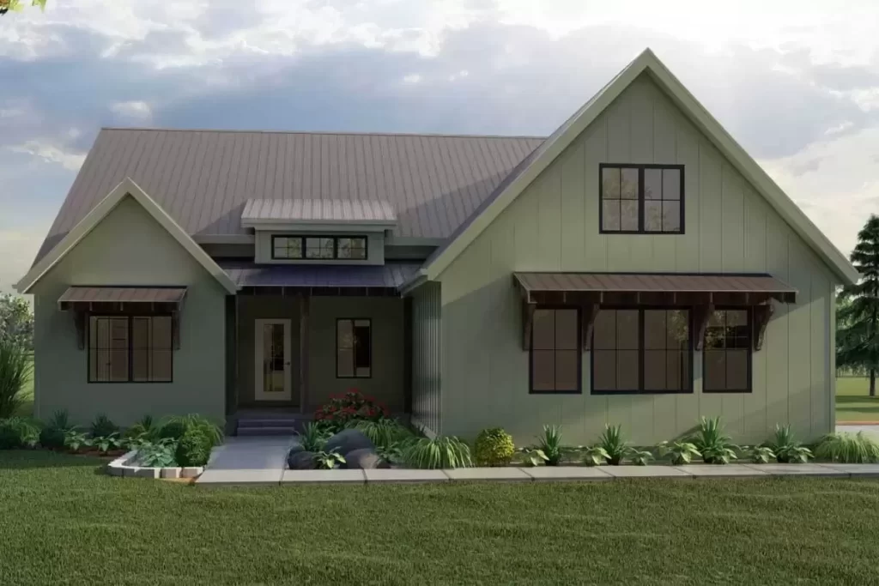

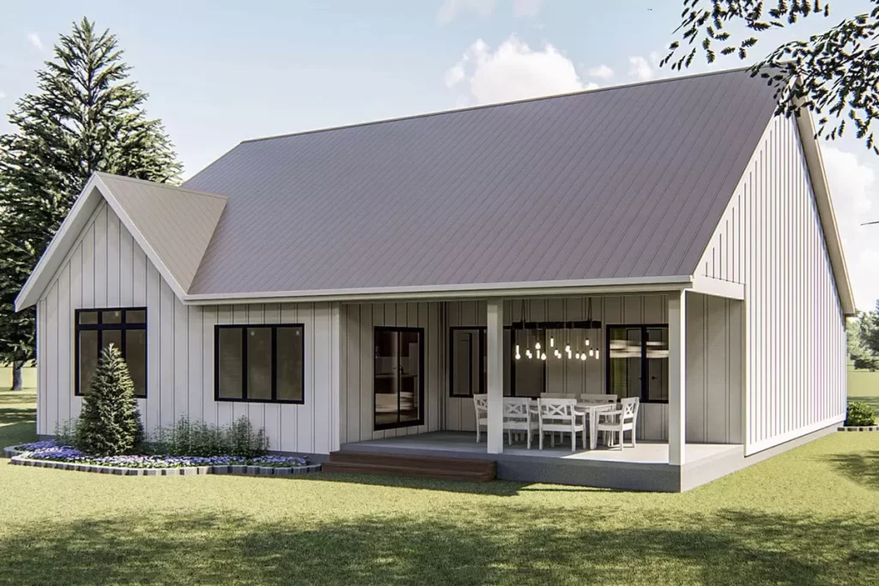
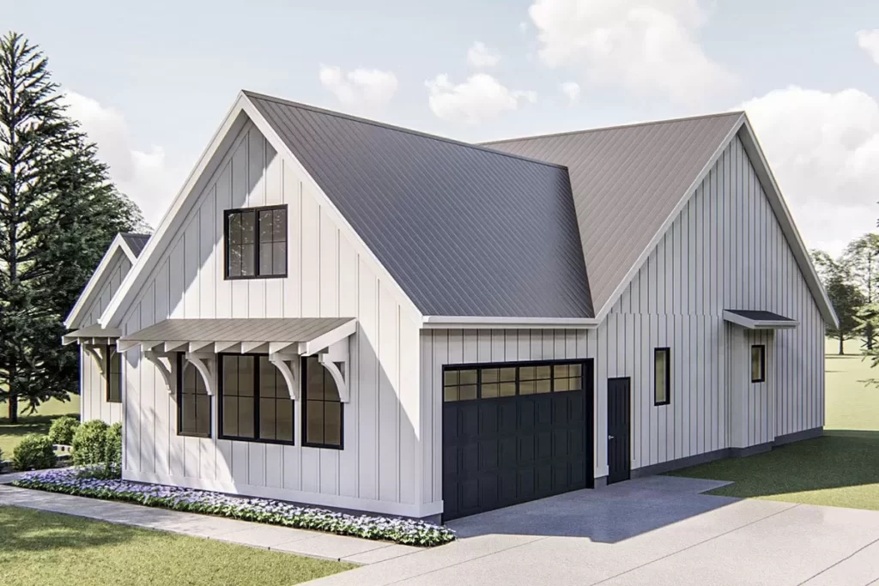
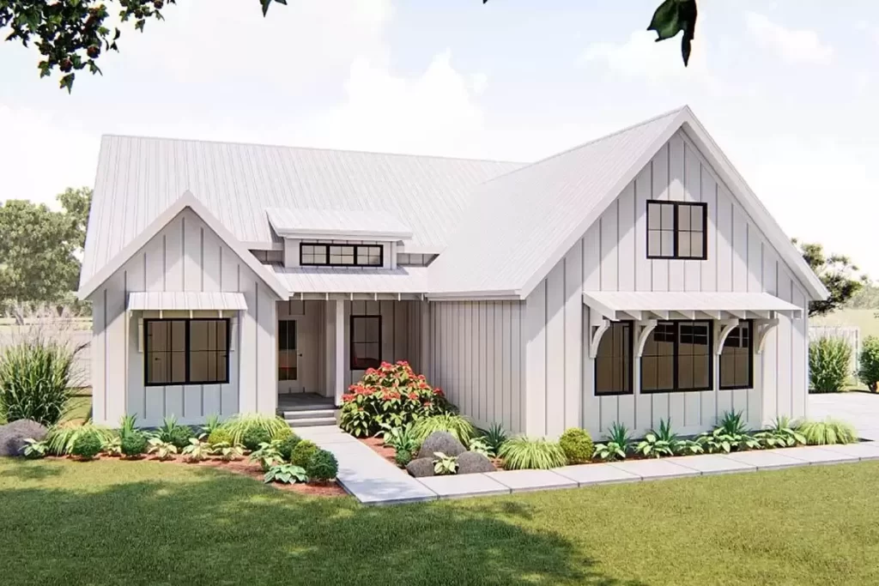

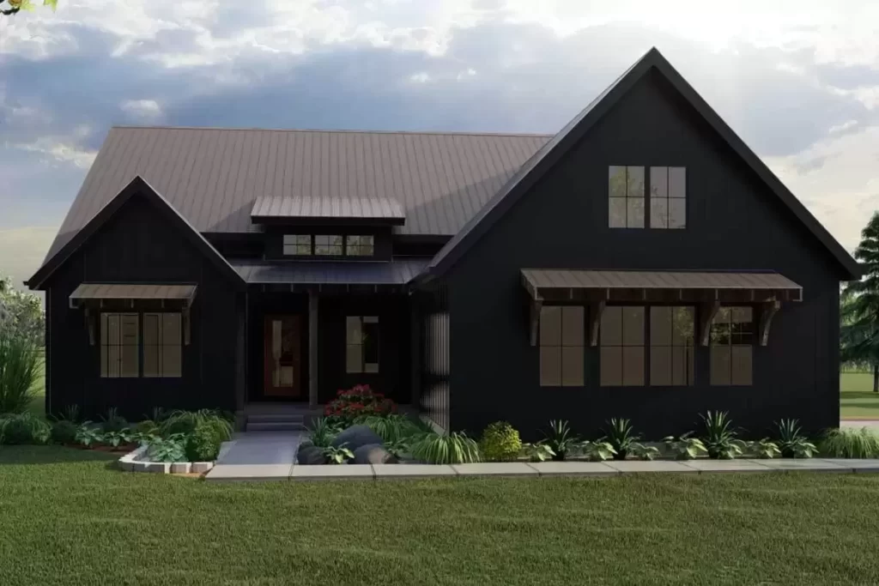
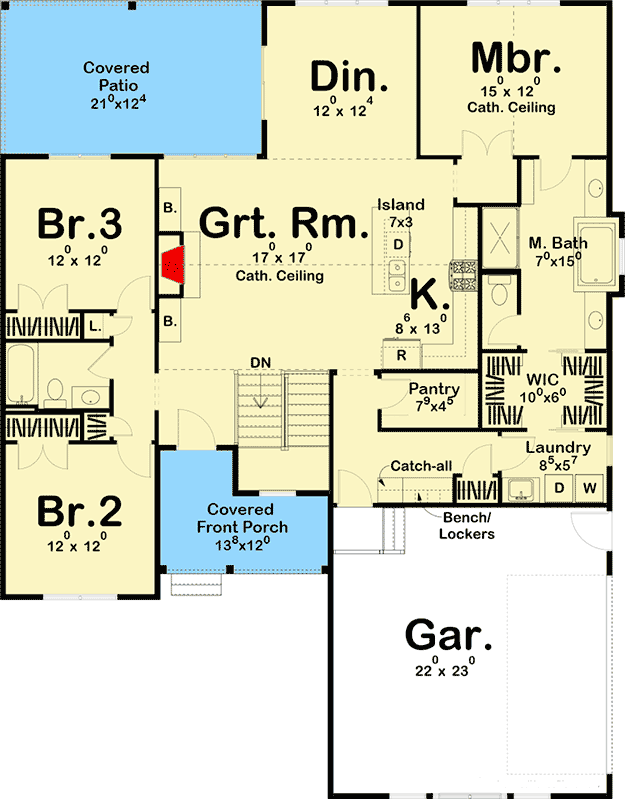
Sunway Steel Homes’ Designs:
Discover the charm of our 1-story Modern Farmhouse plan at Sunway Steel Homes, boasting great curb appeal with a welcoming front porch and stylish board and batten siding. Inside, guests are greeted by a stunning cathedral ceiling and a cozy fireplace in the open-concept great room and kitchen.
Key Features:
Open-Concept Design: The L-shaped kitchen with an island seamlessly connects to the dining area, which opens onto a rear covered patio, perfect for outdoor enjoyment.
Luxurious Master Suite: The master suite offers privacy and luxury with its cathedral ceiling. The master bath includes a large whirlpool tub, shower, water closet, and a walk-in closet with convenient access to the laundry room.
Secondary Bedrooms: On the opposite side of the home, two additional bedrooms share a bath, with Bedroom 3 offering a charming birds-eye view of the covered porch outside.
Summary:
Experience comfort and style in every detail with Sunway Steel Homes’ exquisite 1-story Modern Farmhouse plan. This home plan combines inviting exterior features with an interior designed for modern living. Ideal for those seeking a blend of charm and functionality, Sunway Steel Homes delivers a home that enhances both daily living and entertaining.
Copyright: ArchitecturalDesigns.com
Contact Us
Website Design. Copyright 2024. Sunway Homes, S.A. de C.V.
Sunway Homes, a division of MYLBH Mining Company, LLC.
221 North Kansas, Suite 700, El Paso, TX 79901, USA. Phone: 1-800-561-3004. Email: mar@sunsteelhomes.com.









