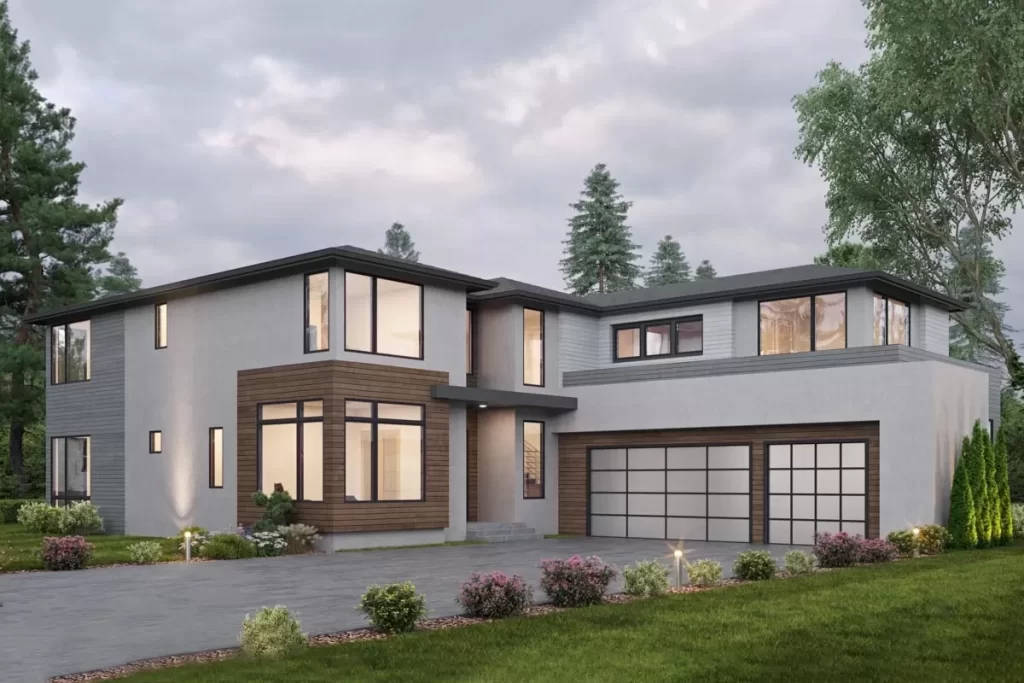
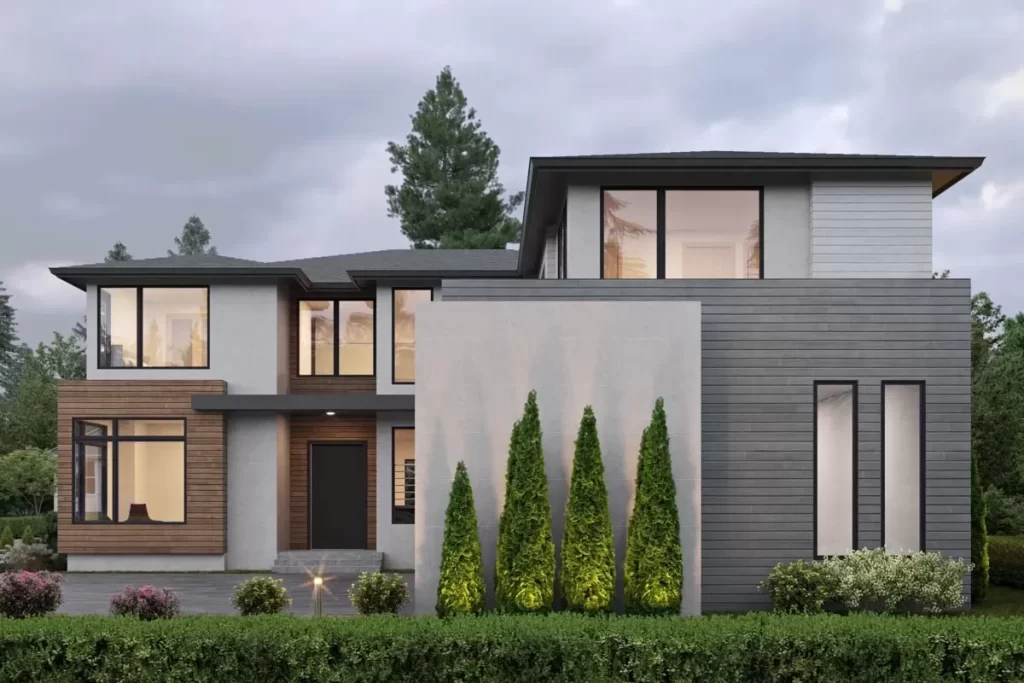
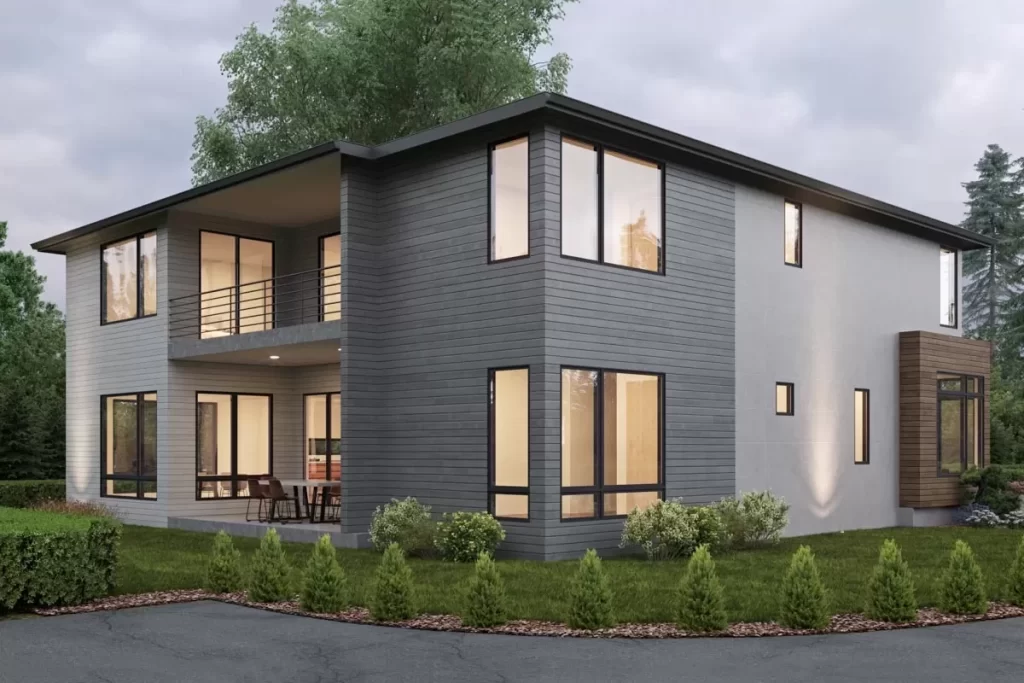
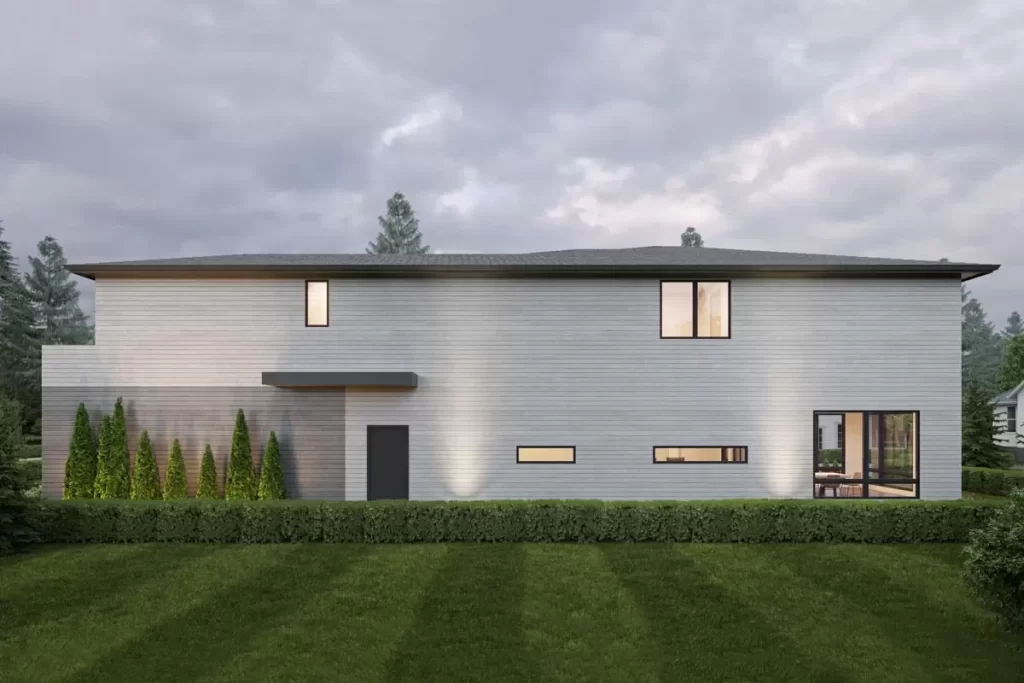
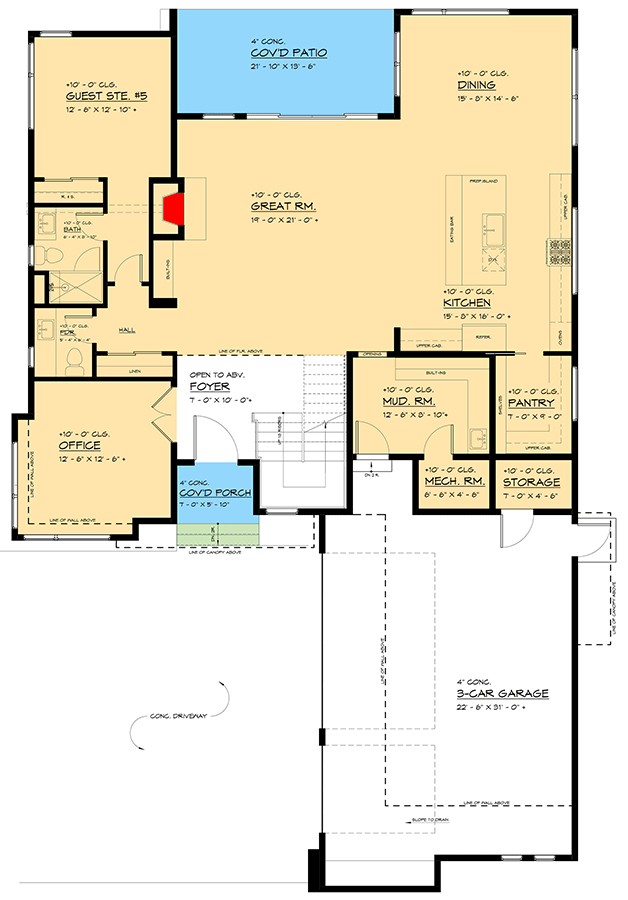
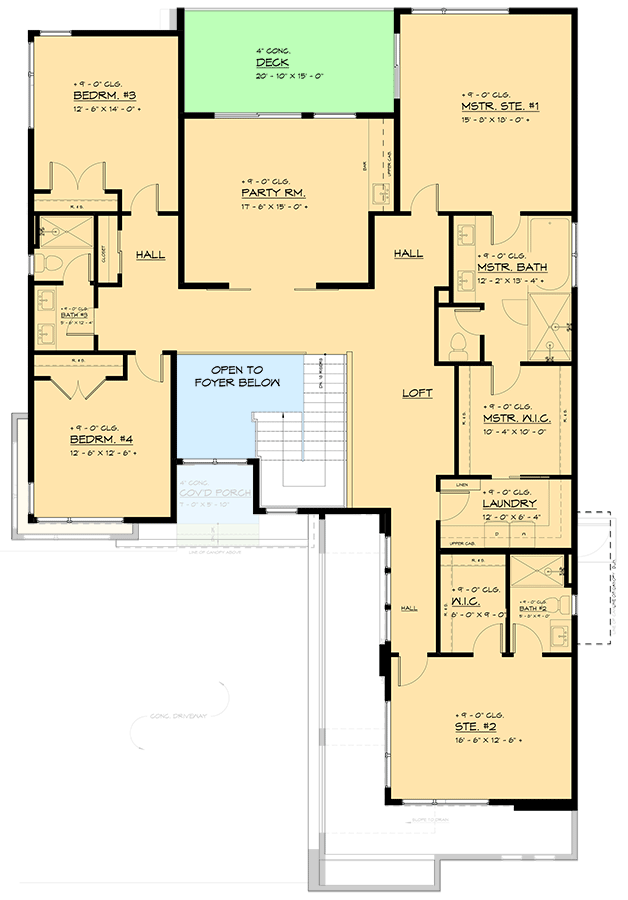
Sunway Homes’ Steel Framing Packages. Beautiful Contemporary Residence:
Modern Home Plan with 5 Bedrooms, 4.5 Bathrooms, and 4,404 Sq Ft of Living Space
Explore the exquisite design of Sunway Homes’ Framing Packages, offering a spacious 4,404-square-foot modern home plan. This thoughtfully designed home features 5 bedrooms, 4.5 bathrooms, and an 803-square-foot 3-car courtyard entry garage.
Main Level: Functional Spaces and Open Living
Step into the inviting foyer and discover a home office with windows on two walls, providing a bright and productive work-from-home environment. The island kitchen seamlessly connects to the dining and great rooms, both offering access to the rear covered patio for effortless indoor-outdoor living.
A guest bedroom located in the back left corner of the main level ensures privacy and comfort, complete with its own bathroom.
Upper Level: Private Retreats and Entertainment
Upstairs, the remaining four bedrooms provide ample space for family and guests. The conveniently located laundry room simplifies daily chores. Barn doors open to a spacious party room with a wet bar, perfect for entertaining. Both the party room and the master suite feature sliding door access to an open deck, offering a private outdoor retreat.
Discover the perfect blend of modern design, functionality, and luxury with Sunway Homes’ Steel Framing Packages. Every detail is crafted to enhance your living experience and provide a comfortable, stylish home.
Copyright: ArchitecturalDesigns.com
Contact Us
Website Design. Copyright 2024. Sunway Homes, S.A. de C.V.
Sunway Homes, a division of MYLBH Mining Company, LLC.
221 North Kansas, Suite 700, El Paso, TX 79901, USA. Phone: 1800-561-3004. Email: [email protected].









