The Gilda
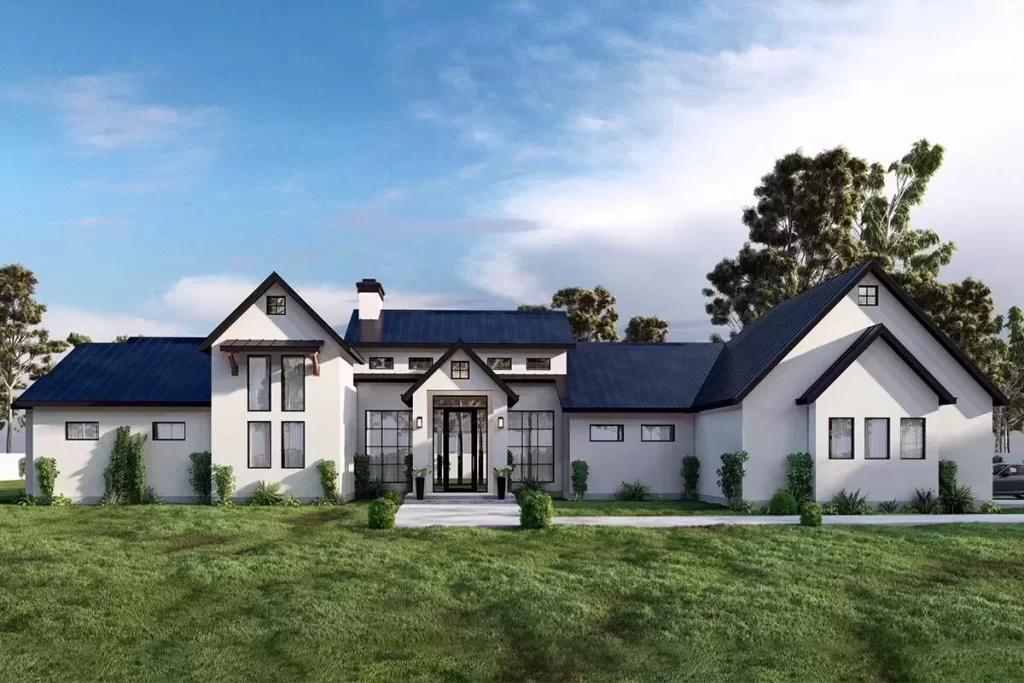
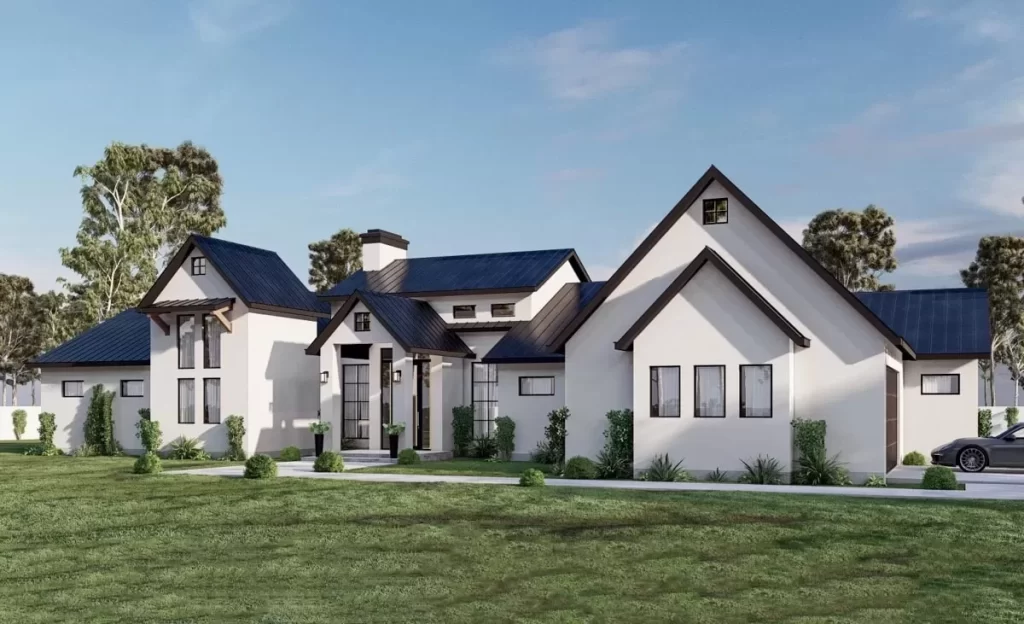
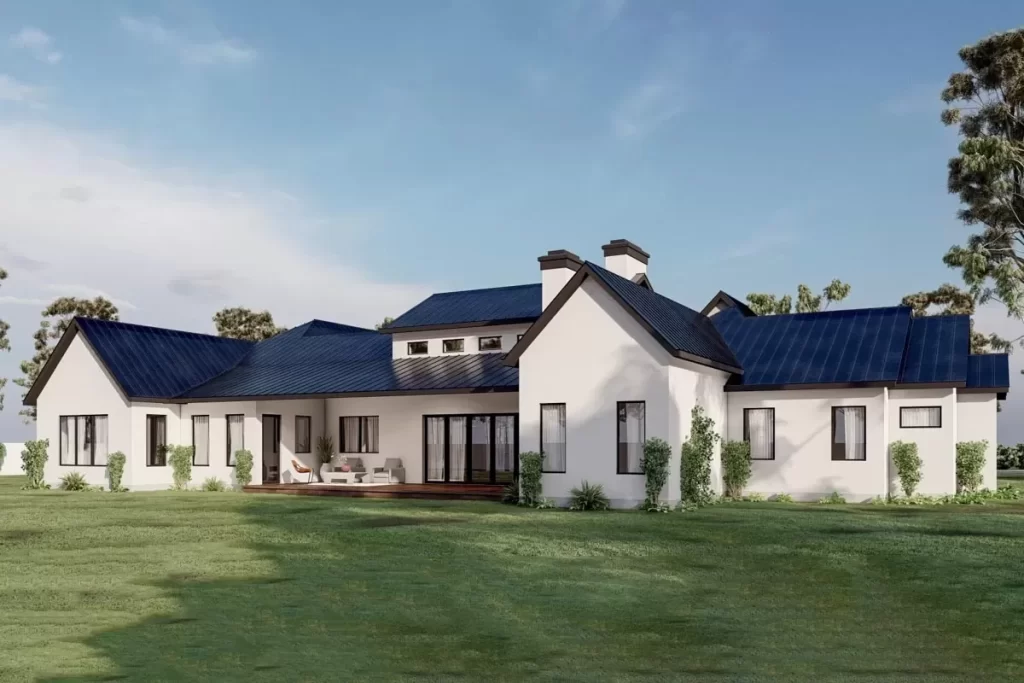
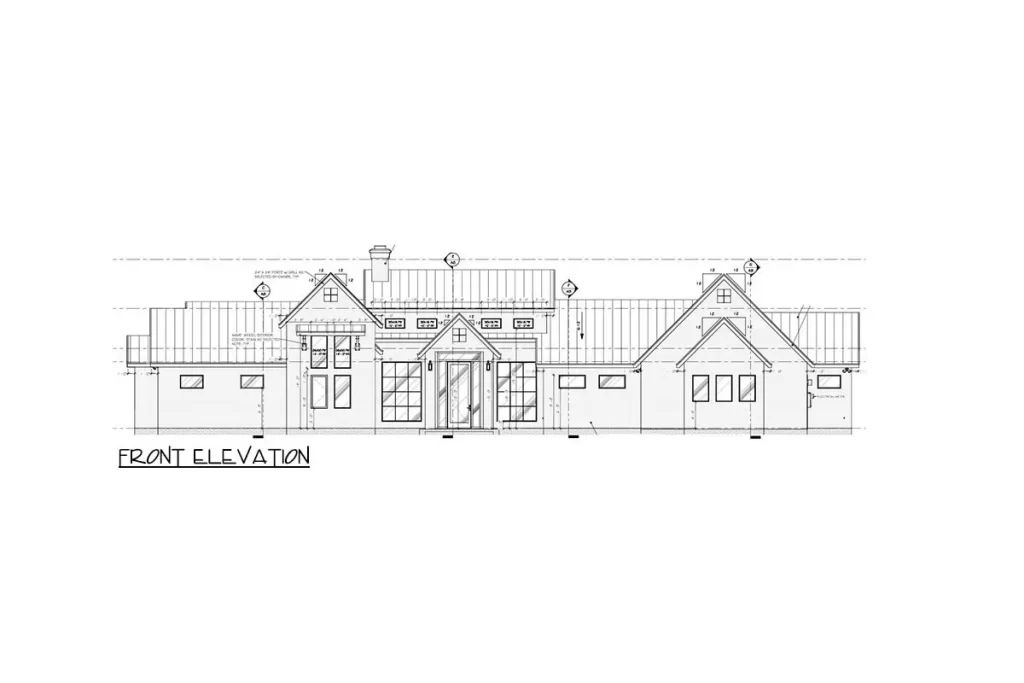
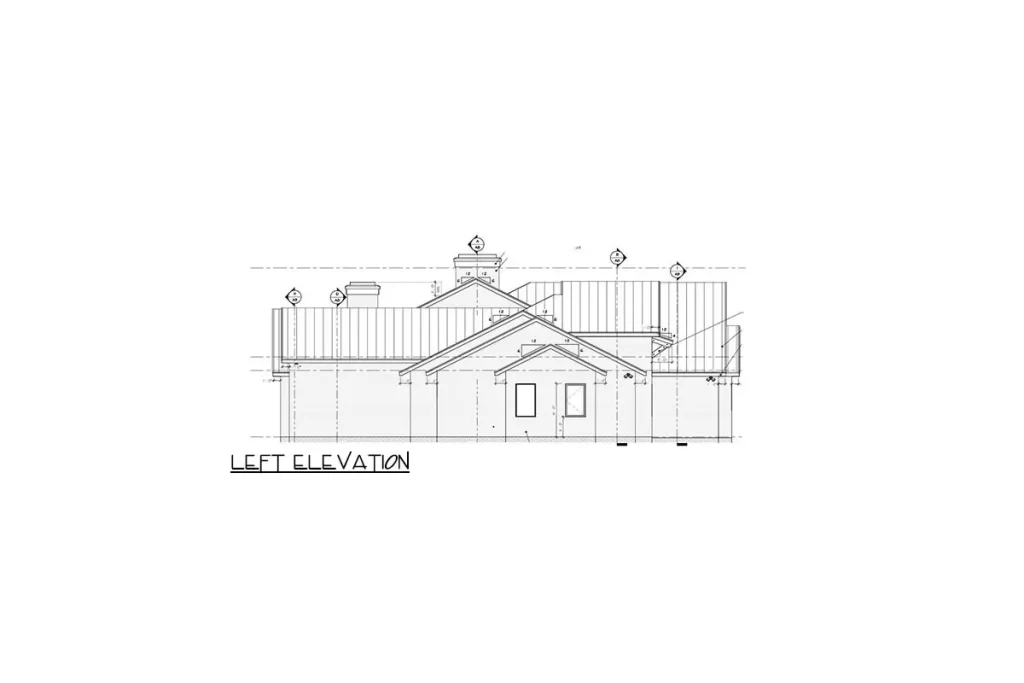
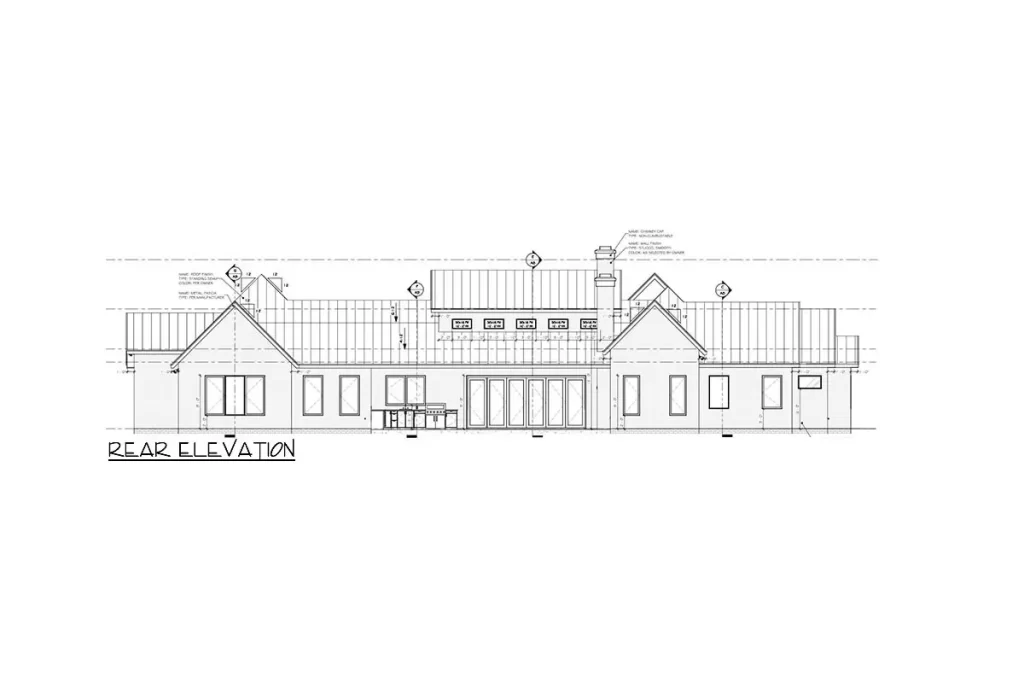
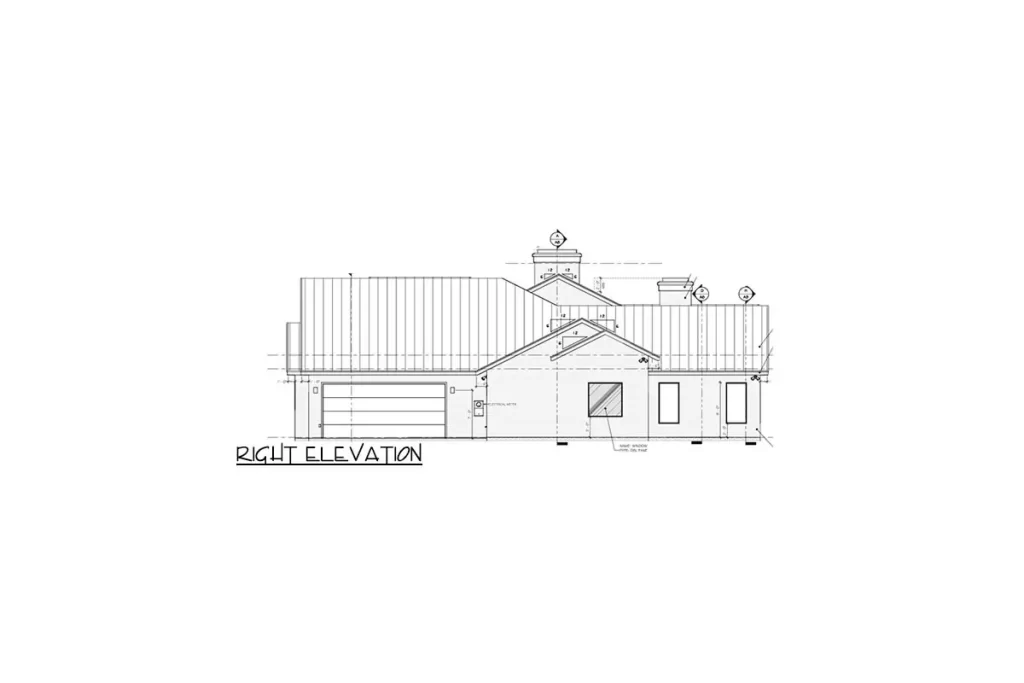
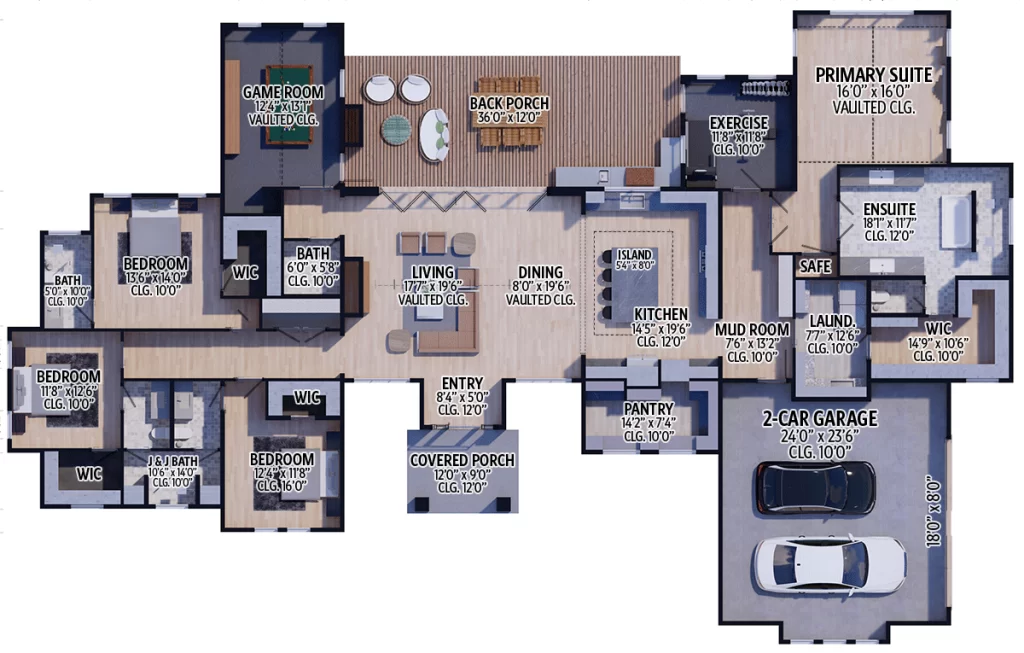
Sunway Homes’ Steel Framing Systems. Contemporary Hill Country Residence Design:
Explore modern living in this single-story contemporary hill country house plan by Sunway Steel Homes, offering 4 bedrooms, 3.5 baths, and 3,567 square feet of heated living space. Enjoy an additional 612 square feet of covered outdoor space with a front porch and a 12-foot-deep rear porch.
At the heart of the home lies an open concept design, where the living room, dining room, and kitchen blend seamlessly together under a vaulted ceiling that spans from left to right.
The kitchen features a spacious island measuring 5’4″ by 9’6″, with seating for 4 and a farmhouse sink positioned beneath a window overlooking the backyard. Nearby, a generous walk-in pantry enhances storage convenience.
The master suite occupies the right side of the home, offering direct laundry access from the walk-in closet for added efficiency. On the opposite side, three additional bedrooms—two sharing a Jack and Jill bath—are complemented by a game room with access to the back porch.
Copyright: ArchitecturalDesigns.com
Contact Us
Website Design. Copyright 2024. Sunway Homes, S.A. de C.V.
Sunway Homes, a division of MYLBH Mining Company, LLC.
221 North Kansas, Suite 700, El Paso, TX 79901, USA. Phone: 1800-561-3004. Email: [email protected].









