The Giselle
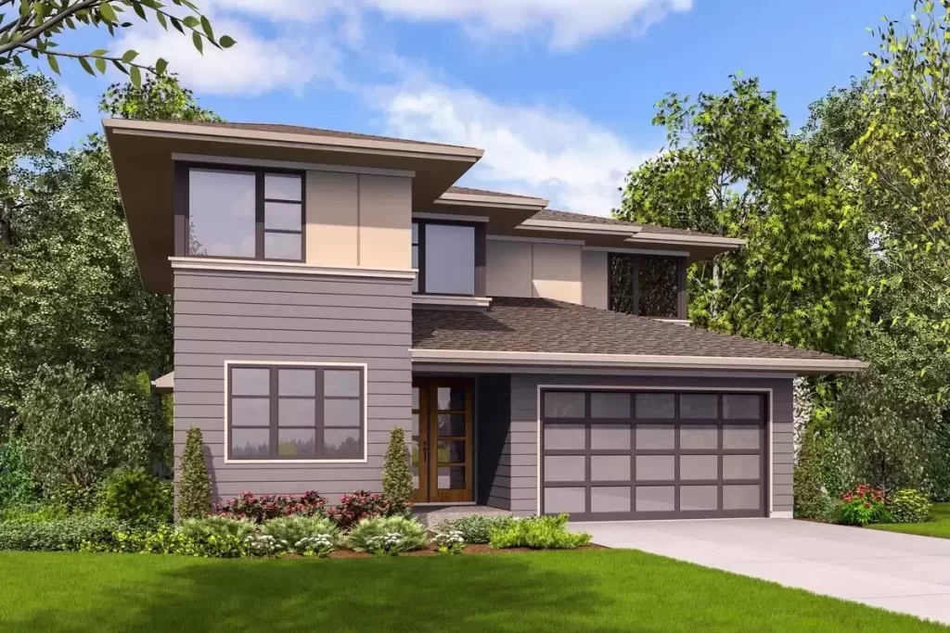

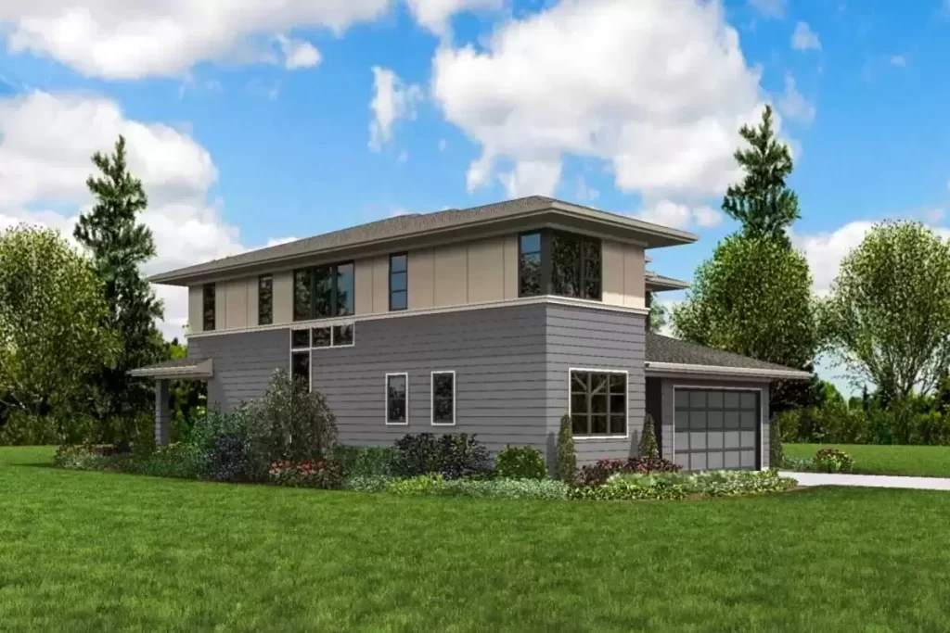


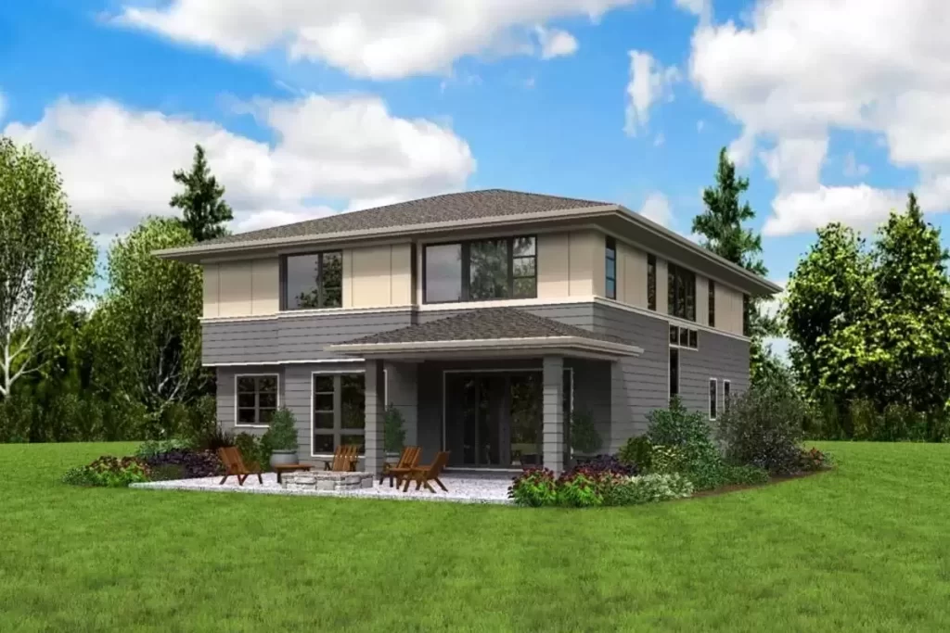
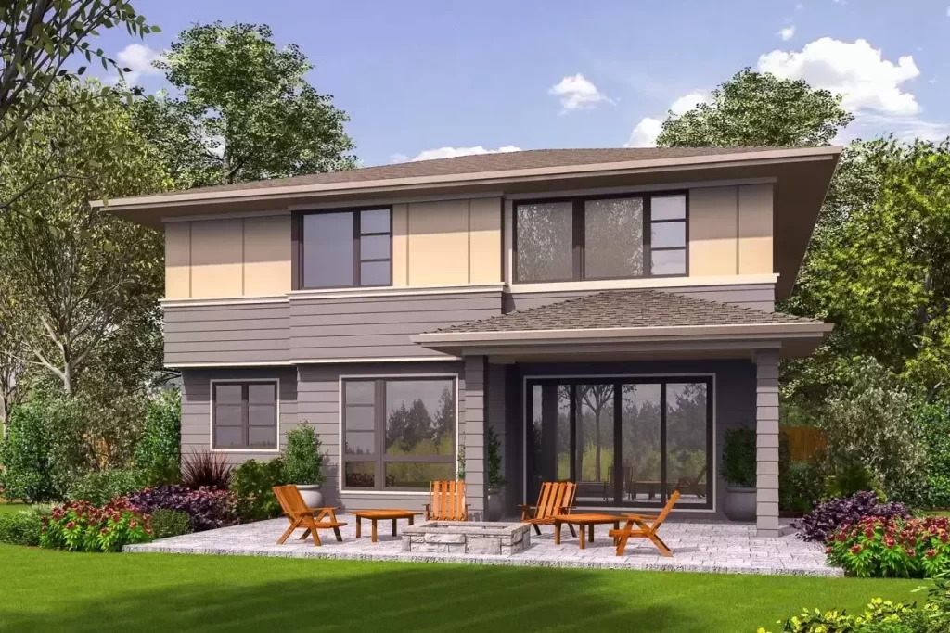
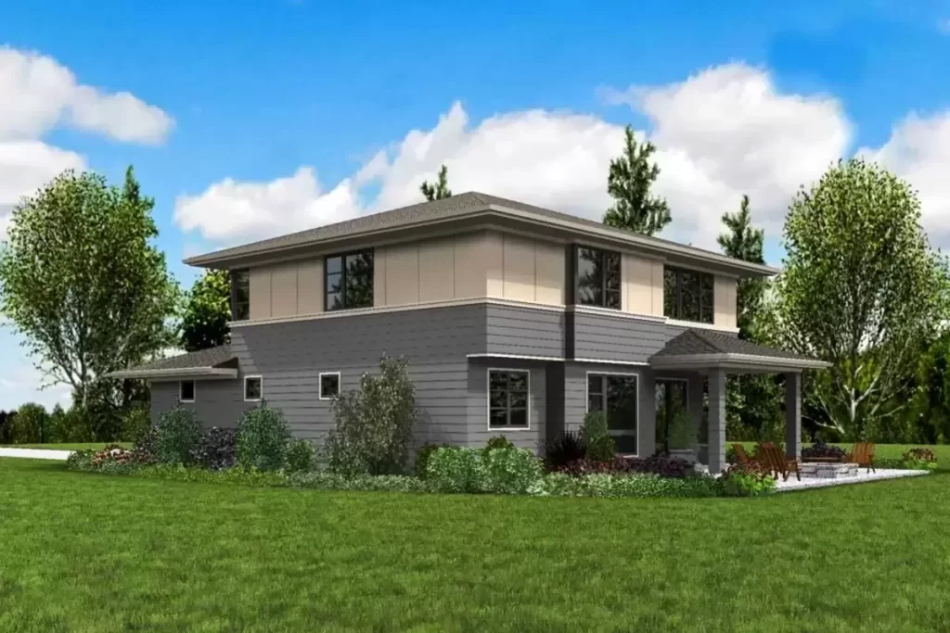

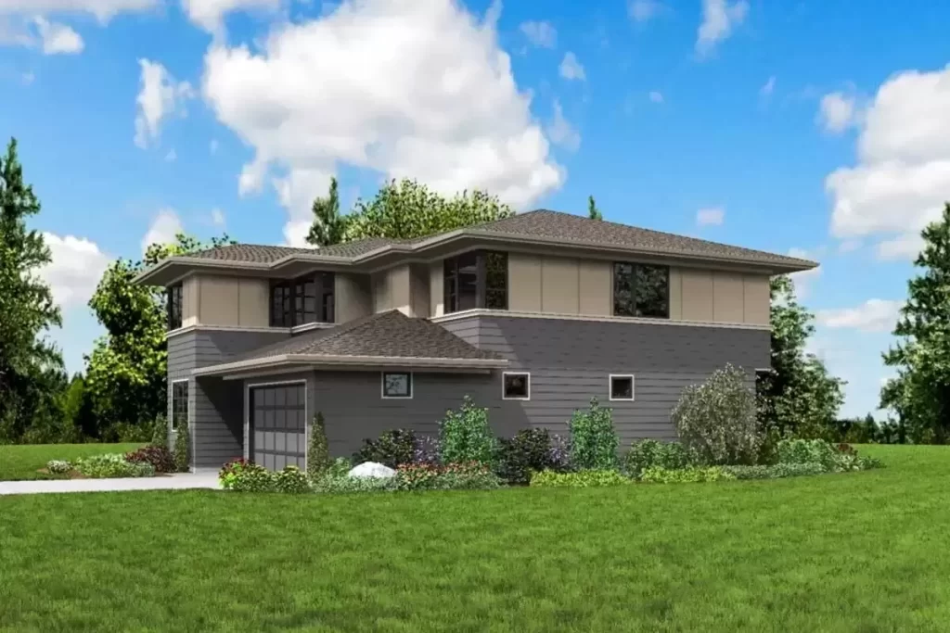
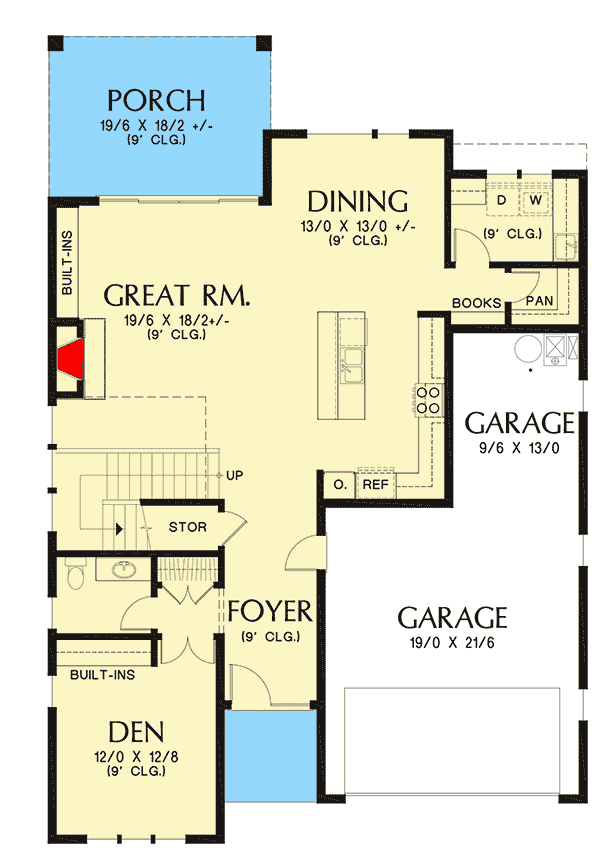
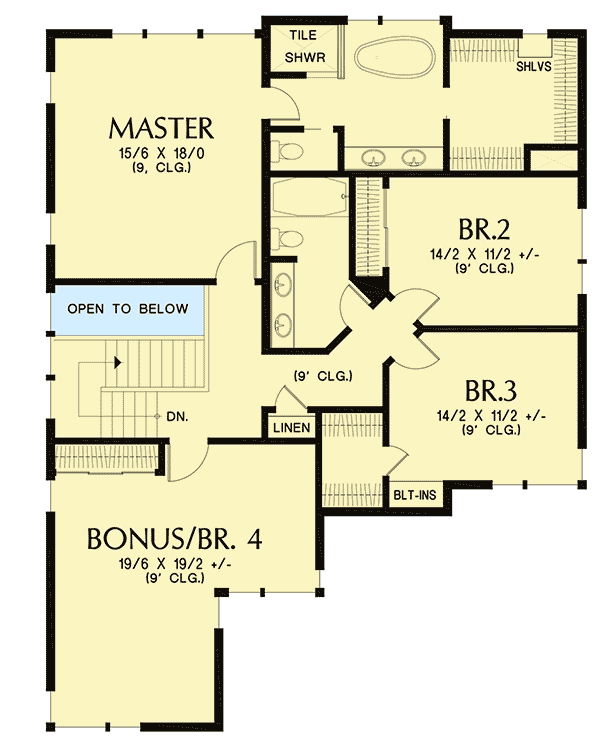
Sunway Steel Homes – Beautiful Modern Home
A stunning modern home, now available with Sunway Steel Homes, showcases a series of slanted rooflines that add striking visual appeal to this contemporary design.
Key Features:
- Distinctive Rooflines: Slanted rooflines create a striking visual impact.
- Upscale Amenities: Includes built-in cabinets, a 2-story section of the great room, and a window seat in bedroom 3.
- Quiet Den: Located off the foyer with windows on two sides, providing a peaceful workspace.
- Open-Concept Living Area: The L-shaped main living area allows for enjoyment of the great room fireplace while cooking. The kitchen features a walk-in pantry and built-in bookshelves.
- Outdoor Connection: Sliding glass doors lead to the rear patio.
- Vaulted Ceilings: Both the master bedroom and bedroom 4 feature vaulted ceilings, enhancing the sense of space. Bedroom 4, with its abundance of windows, would make a fabulous game room.
- Ceiling Heights: First floor features 9-foot ceilings.
Summary:
Explore this beautiful modern home design by Sunway Steel Homes. The striking slanted rooflines add unique visual appeal to this contemporary house plan. Upscale amenities include built-in cabinets, a 2-story section of the great room, and a window seat in bedroom 3. A quiet den off the foyer with windows on two sides provides a peaceful workspace. The L-shaped main living area is open-concept, featuring a great room with a fireplace, a kitchen with a walk-in pantry, and built-in bookshelves. Sliding glass doors lead out to the rear patio. While the first floor boasts 9-foot ceilings, the master bedroom and bedroom 4 feature vaulted ceilings. Bedroom 4, with its abundance of windows, would make an excellent game room.
- Copyright: ArchitecturalDesigns.com
Contact Us
Website Design. Copyright 2024. Sunway Homes, S.A. de C.V.
Sunway Homes, a division of MYLBH Mining Company, LLC.
221 North Kansas, Suite 700, El Paso, TX 79901, USA. Phone: 1800-561-3004. Email: [email protected].









