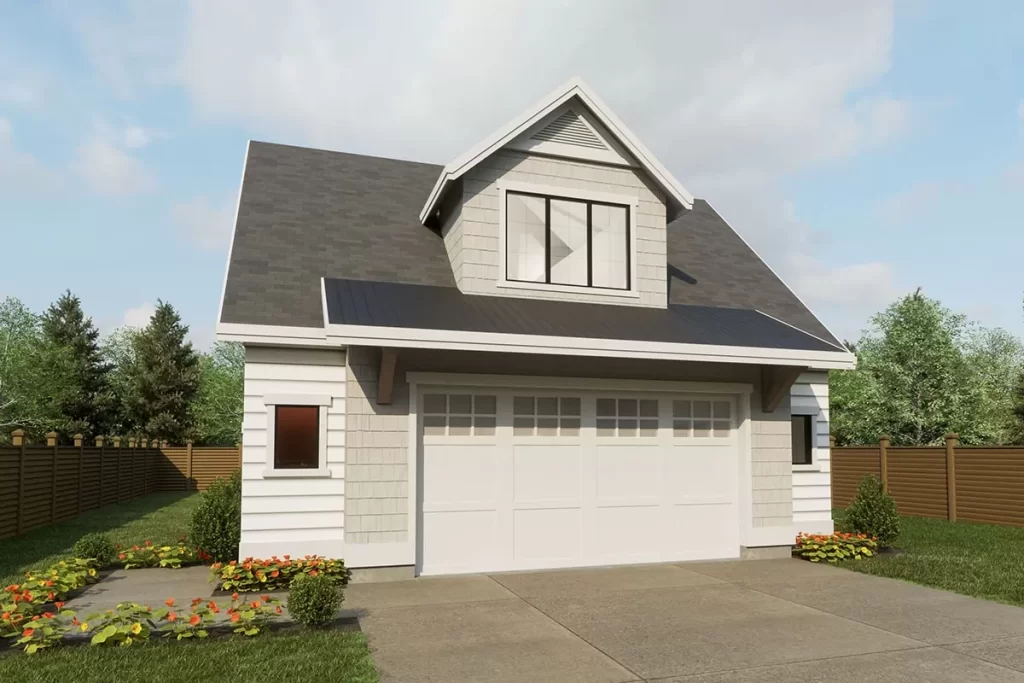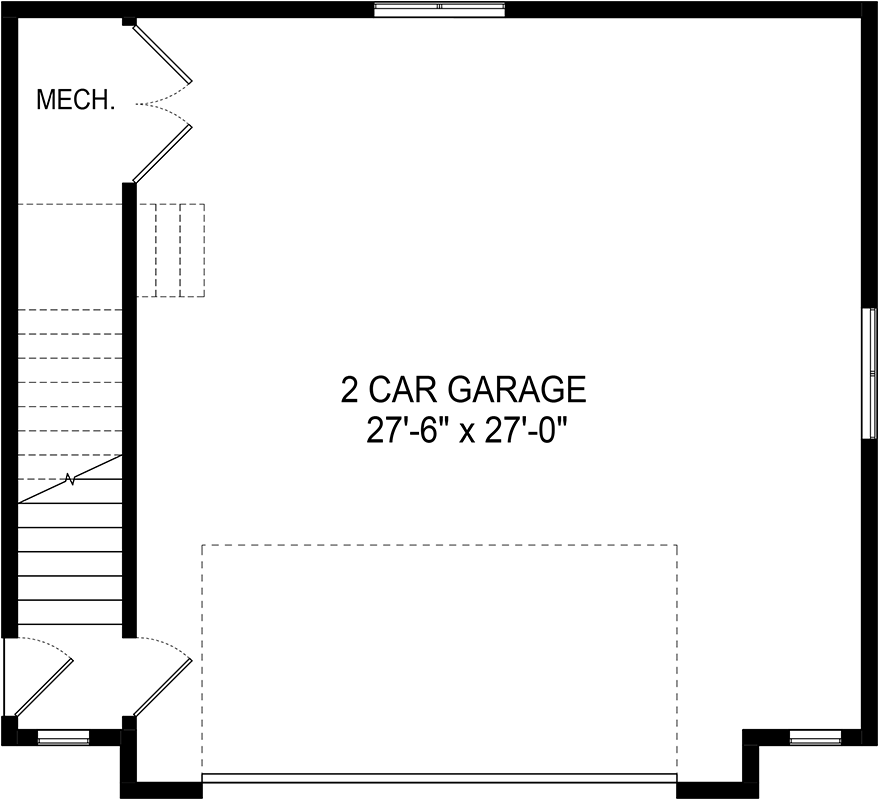The Harper




Square Footage Breakdown
Total Heated Area: 679 sq. ft.
Bonus (Mech.): 64 Sq. Ft.
Garage: 742 sq. ft.
Total Framed Area: 1,485 Sq. Ft.
-
Sunway Homes: Steel Frame Home with Detached Garage and ADU
Explore the functionality and versatility of Sunway Homes’ steel frame homes with this 2-car detached garage featuring a 1-bedroom apartment above. Perfect for expanding your living space or generating rental income, this design offers practicality and comfort.
Key Features:
- Spacious Garage: Provides 742 square feet of parking space for two cars.
- 1-Bedroom Apartment: Above the garage, offering 679 square feet of living area.
- Covered Stairs: Accessible from both inside and outside the garage, running along the left side to the apartment.
- Open-Concept Design: Features an open layout with the kitchen at the front and the living room at the back for seamless living.
Choose Sunway Homes for durable, efficient, and customizable steel frame homes designed to meet your lifestyle needs.
- Copyright: ArchitecturalDesign.com
Contact Us
Website Design. Copyright 2024. Sunway Homes, S.A. de C.V.
Sunway Homes, a division of MYLBH Mining Company, LLC.
221 North Kansas, Suite 700, El Paso, TX 79901, USA. Phone: 1-800-561-3004. Email: [email protected].









