The Hattie
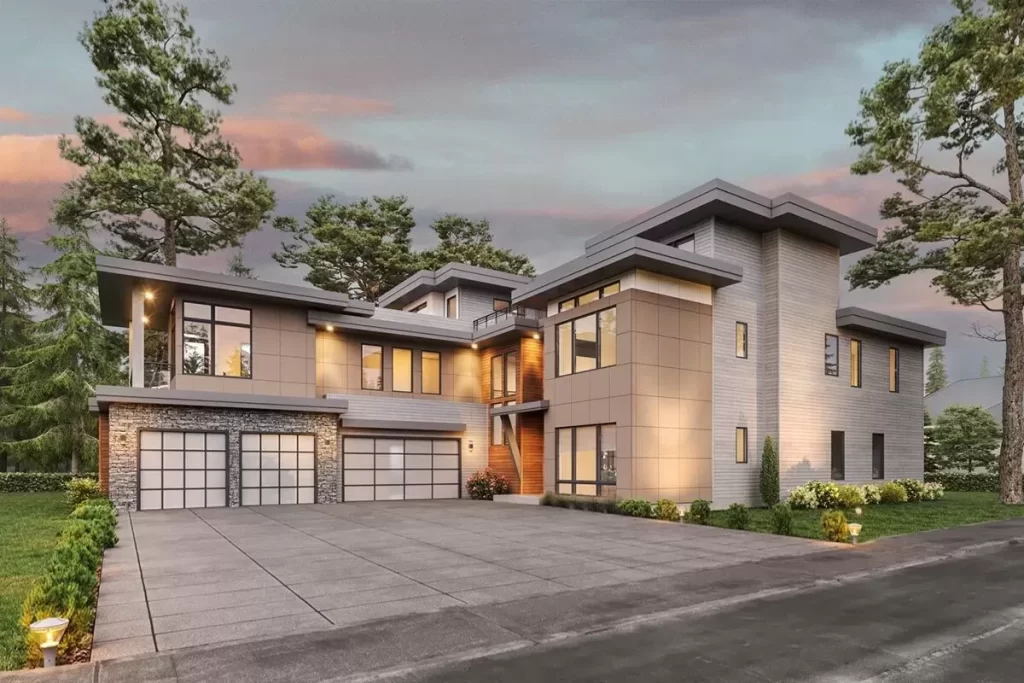
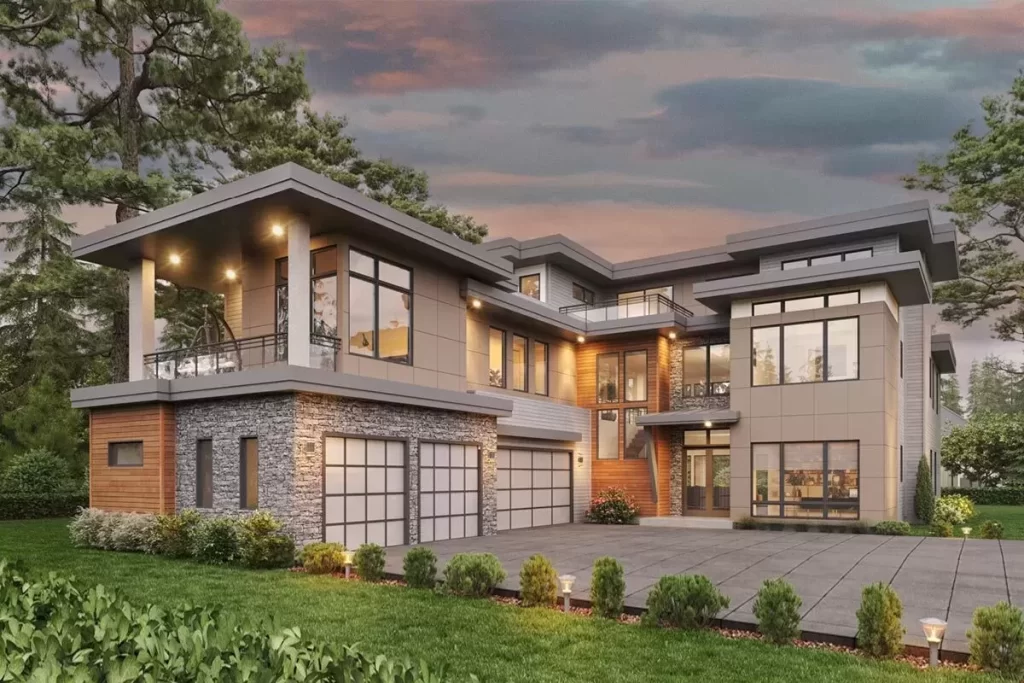
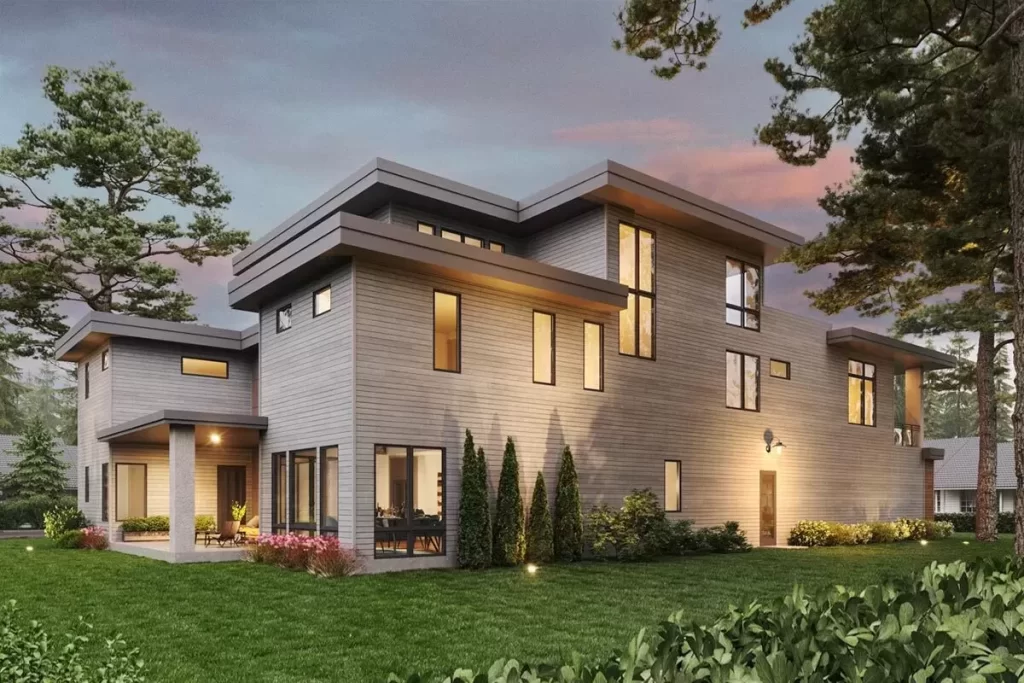
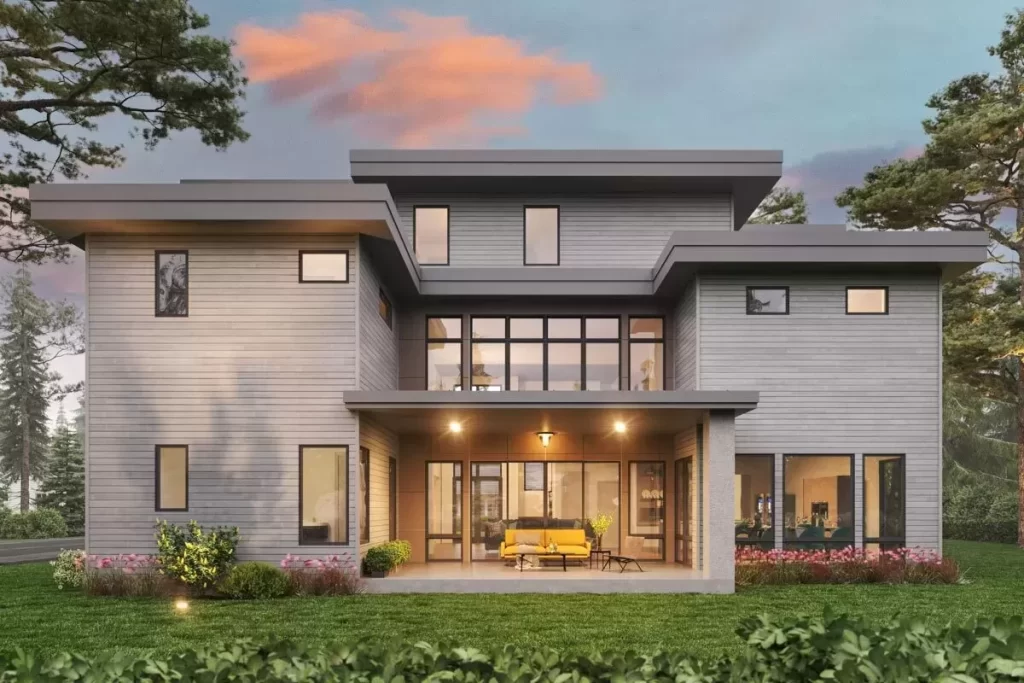
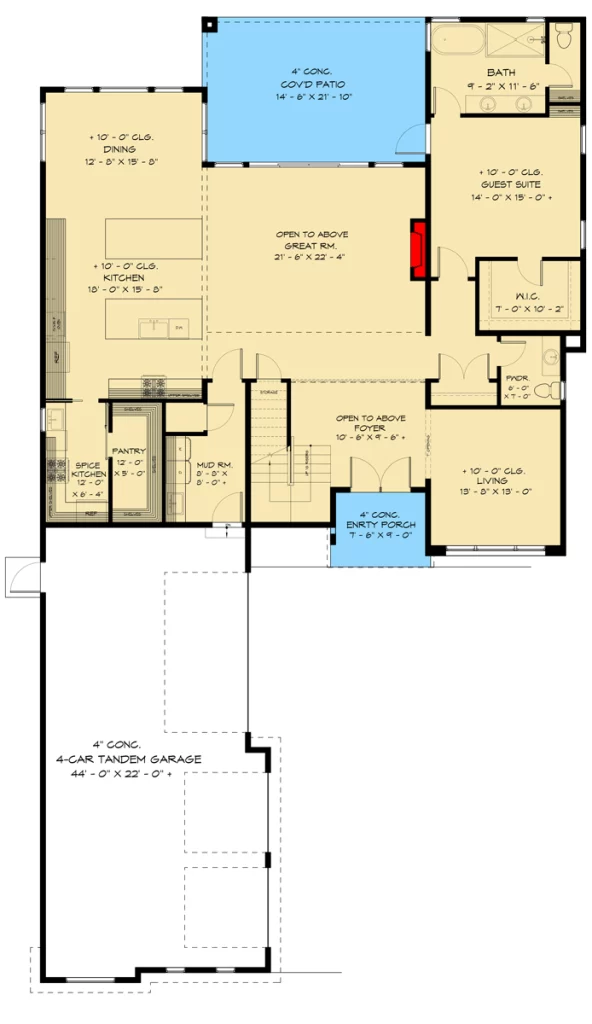
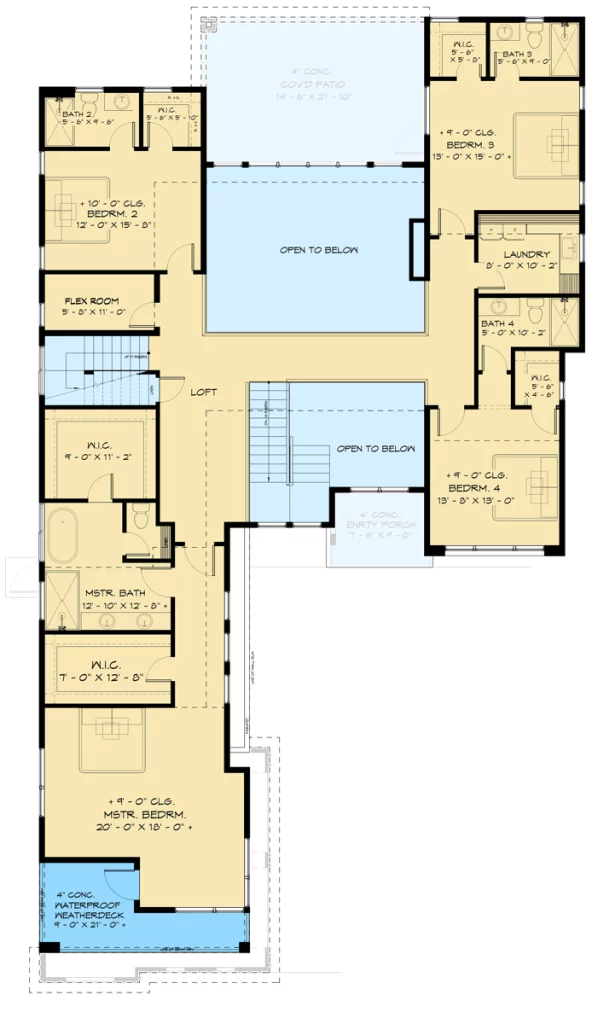
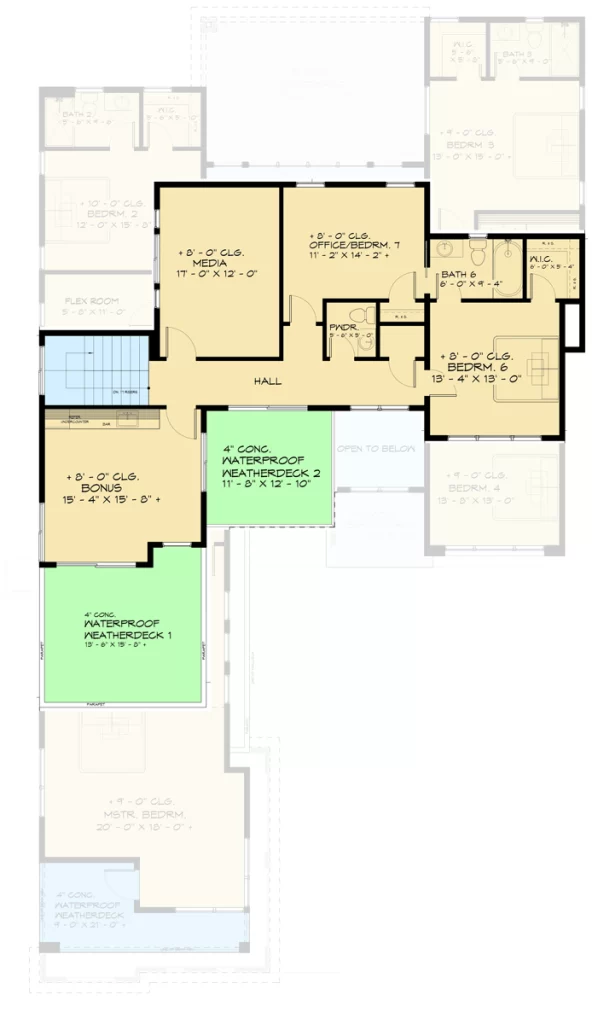
Sunway Homes’ Steel Structures
Contemporary House Plan with 5,922 Sq Ft of Living Space
Explore the elegance and functionality of Sunway Homes’ Steel Structures, a contemporary house plan offering 5,922 square feet of heated living space. This meticulously designed residence features 6 bedrooms, 6.5 baths, and a spacious 4-car garage spanning 989 square feet.
Main Level: Gourmet Kitchen and Spacious Living Areas
The main level showcases a two-island kitchen, perfect for culinary enthusiasts. A spice kitchen with a range, sink, and prep space is conveniently tucked away, offering added functionality and privacy. A large walk-in pantry provides ample storage for kitchen essentials.
A 2-story great room offers expansive views and access to the covered patio, enhancing indoor-outdoor living. A guest suite located at the back of the home provides privacy and comfort, while a living room serves as a versatile space for gatherings or as a home office if needed.
Second Floor: Luxurious Bedrooms and Private Deck
The second floor is dedicated to bedrooms, with the master suite prominently positioned at the front of the home. The master suite features its own private deck, perfect for enjoying moments of relaxation outdoors. Additionally, the laundry room is conveniently located upstairs, adding to the home’s practicality and convenience.
Experience the pinnacle of contemporary living with Sunway Homes’ Steel Structures. This thoughtfully crafted house plan combines luxury, functionality, and stylish design elements to enhance your lifestyle with spacious living areas and elegant features.
Copyright: ArchitecturalDesigns.com
Website Design. Copyright 2024. Sunway Homes, S.A. de C.V.
Sunway Homes, a division of MYLBH Mining Company, LLC.
221 North Kansas, Suite 700, El Paso, TX 79901, USA. Phone: 1800-561-3004. Email: [email protected].









