The Hayden

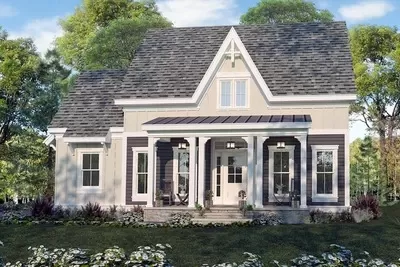
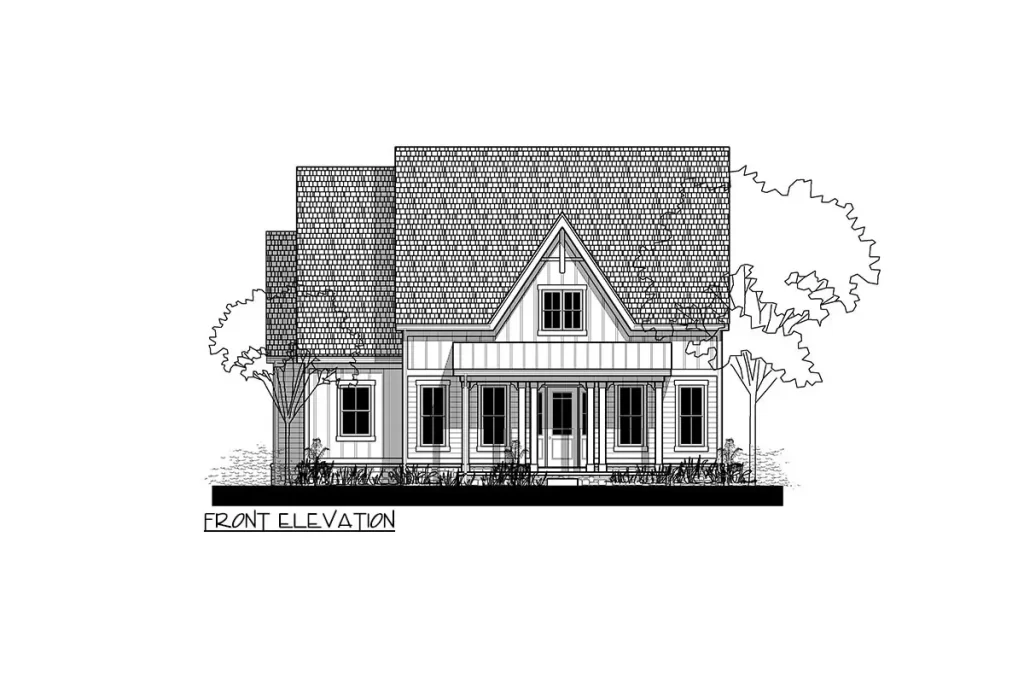
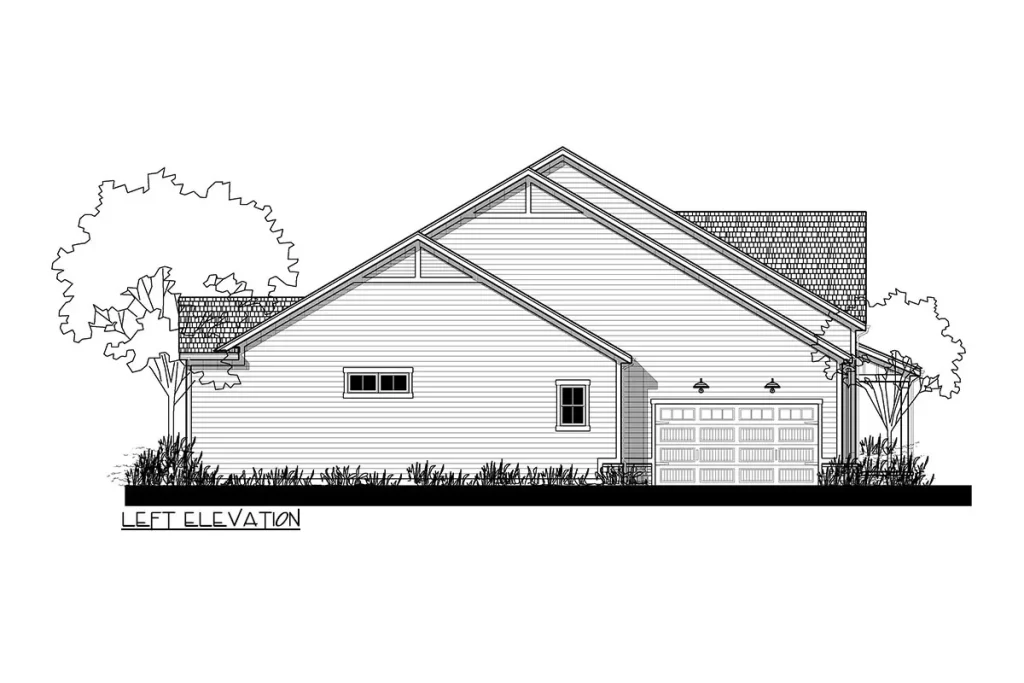
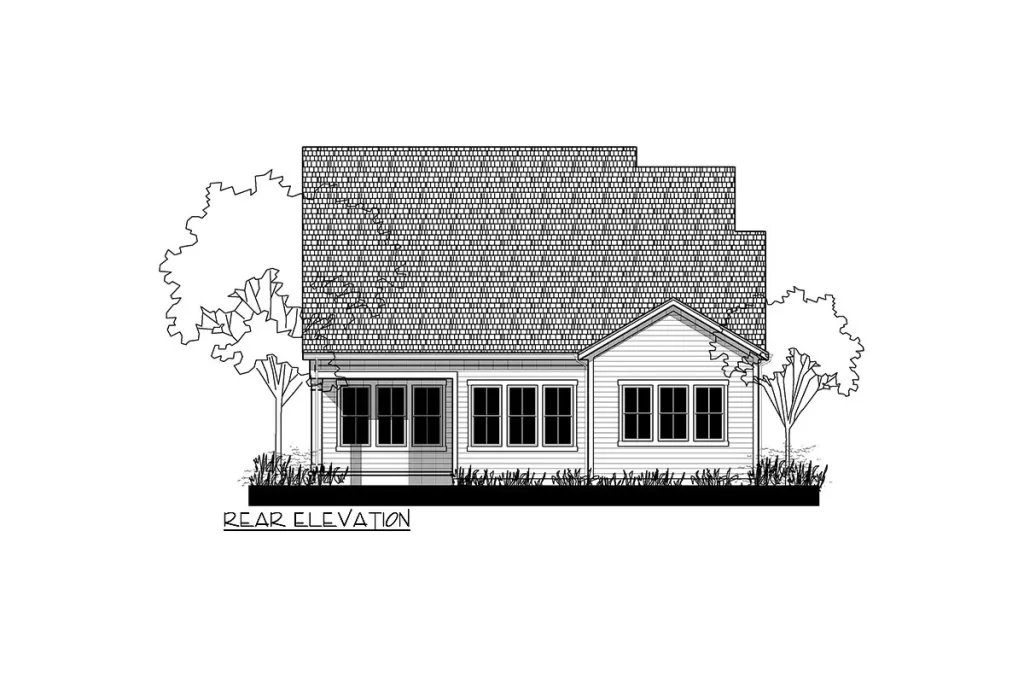
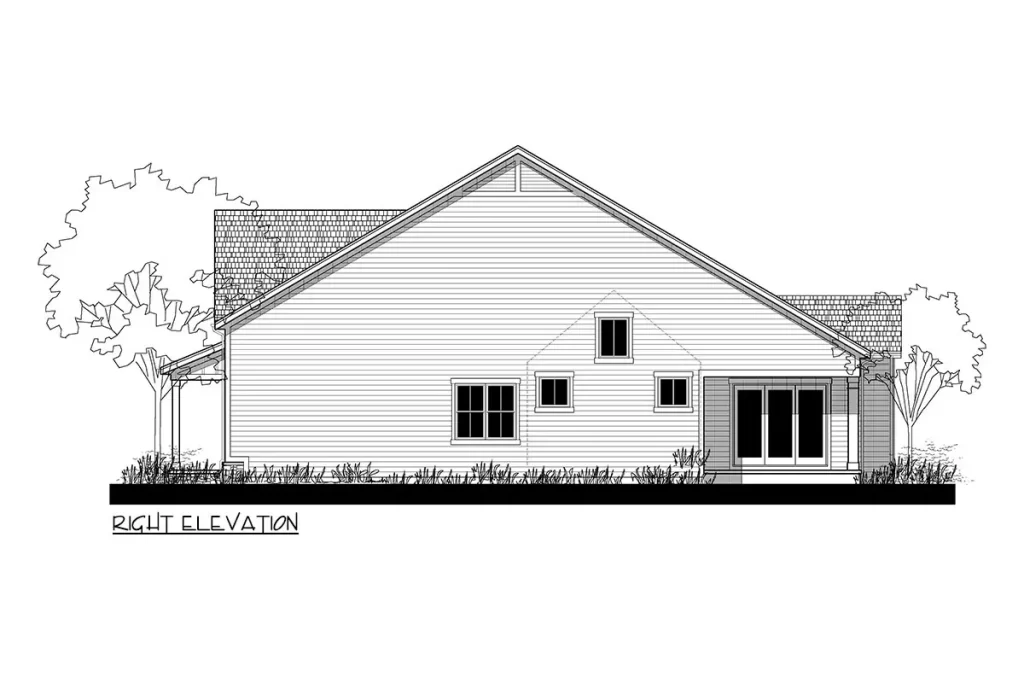
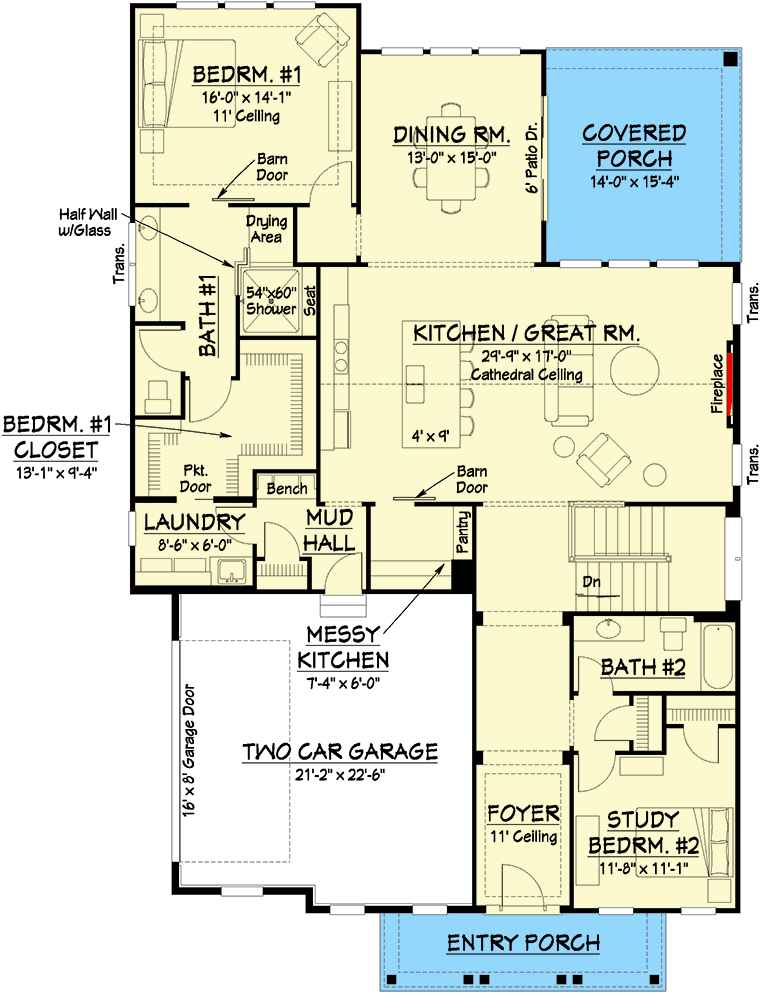
Finished (or Unfinished) Optional Daylight Basement
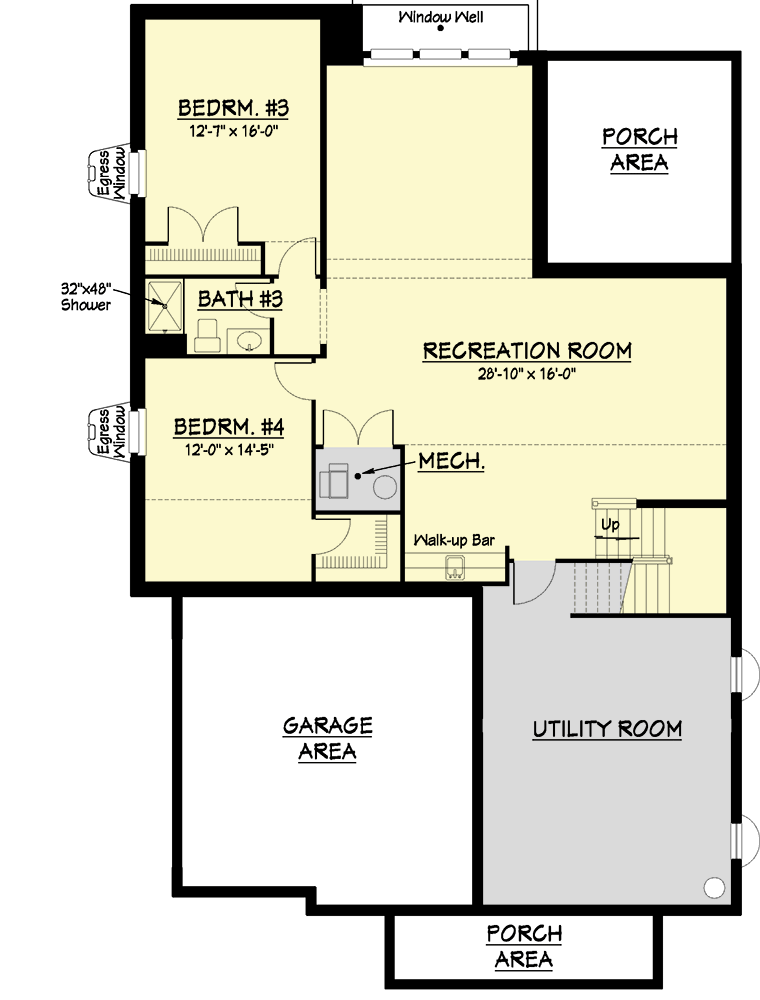
-
Sunway Homes’ Steel Frames. Victorian Cottage Style Residence:
Discover the timeless charm of this 4-bedroom, 3,496 square foot Victorian cottage-style house plan by Sunway Steel Homes. Adorned with a high-peaked gable and decorative windows above the front entry porch, the exterior features board and batten siding, clapboard accents, and a metal-roofed front porch.
A versatile flex room off the foyer offers flexibility as a home office, study, or additional bedroom, tailored to your needs.
The heart of the home boasts a spacious kitchen and great room with a fireplace nestled under a cathedral ceiling. The adjoining dining room flows seamlessly to a covered porch, ideal for outdoor entertaining.
The main floor master suite offers convenience with direct access to the laundry room through an expansive walk-in closet.
Downstairs, the finished lower level includes two additional bedrooms sharing a bath, along with a spacious rec room featuring a bar and ample storage, enhancing the functionality of this well-appointed home.
- Copyright: ArchitecturalDesigns.com
Website Design. Copyright 2024. Sunway Homes, S.A. de C.V.
Sunway Homes, a division of MYLBH Mining Company, LLC.
221 North Kansas, Suite 700, El Paso, TX 79901, USA. Phone: 1800-561-3004. Email: [email protected].









