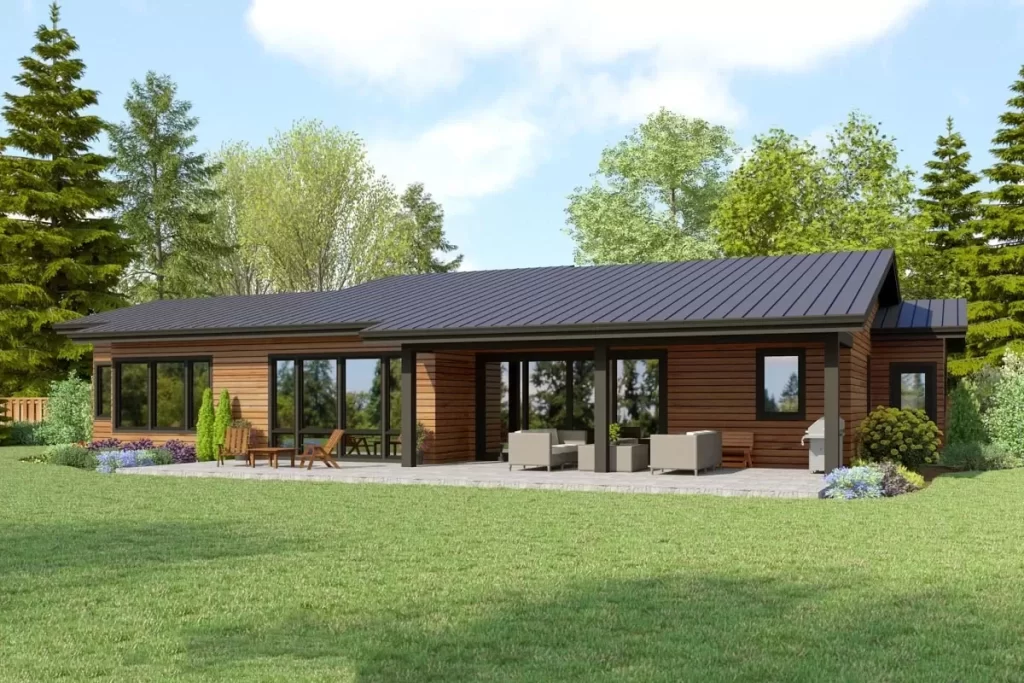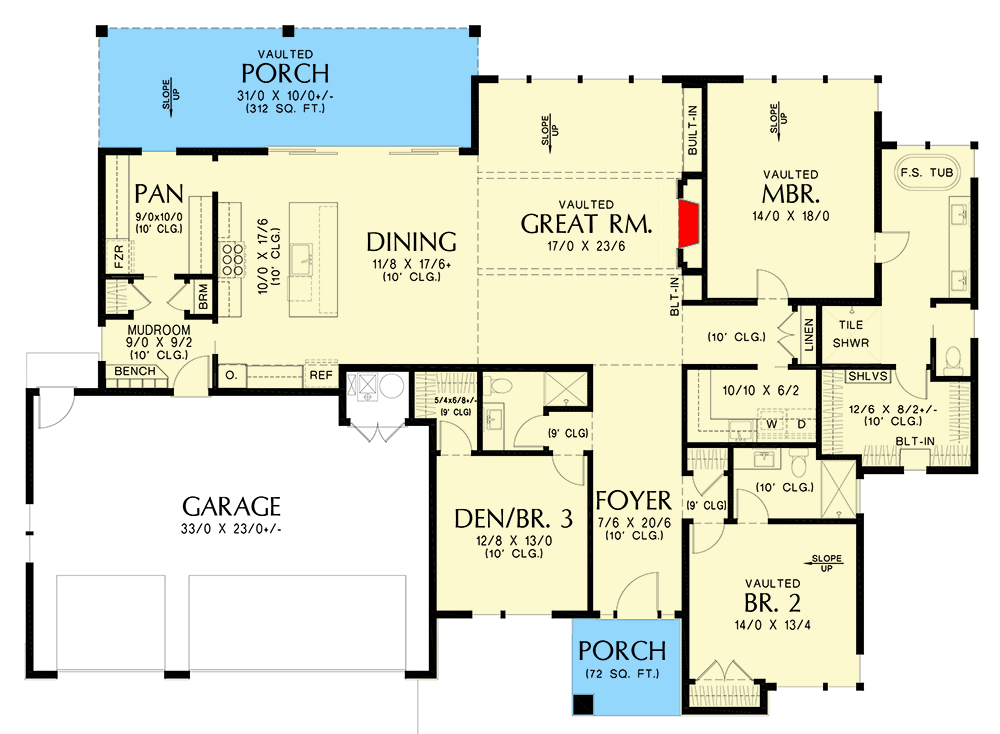The Hope



Square Footage Breakdown
Total Heated Area: 2,554 sq. ft.
Garage: 759 Sq. Ft.
Front Porch; 72 Sq. Ft.
Back Porch: 310 Sq. Ft.
Total Framed Area: 3,695 Sq. Ft.
-
Sunway Homes’ Steel Structures – Contemporary Northwest-Style House Plan
This contemporary Northwest-style house plan by Sunway Homes’ Steel Structures offers 2 to 3 bedrooms (including a flex room to the left of the foyer), 3 bathrooms, and 2,554 square feet of heated living space.
Key Features:
- Flexible Layout: 2 to 3 bedrooms, including a flex room that can serve as an additional bedroom or office
- Spacious Great Room: The vaulted great room with a fireplace at the end of the entry hall features windows offering a view of the backyard
- Seamless Living Areas: The great room connects seamlessly to the dining area and kitchen
- Gourmet Kitchen: An oversized island, generously sized pantry, and a convenient mudroom enhance the kitchen’s functionality
- Outdoor Living: Sliding doors open to a vaulted outdoor porch, perfect for enjoying the outdoors
- Master Suite: The master suite boasts a vaulted ceiling, a spacious master bathroom with a tub, shower, dual sinks, and a walk-in closet
- Convenient Laundry: The laundry room is located adjacent to the master suite for added convenience
Experience the perfect blend of contemporary style and practical design with this thoughtfully crafted house plan from Sunway Homes’ Steel Structures, ideal for modern living.
- Copyright: ArchitecturalDesigns.com
Contact Us
Website Design. Copyright 2024. Sunway Homes, S.A. de C.V.
Sunway Homes, a division of MYLBH Mining Company, LLC.
221 North Kansas, Suite 700, El Paso, TX 79901, USA. Phone: 1800-561-3004. Email: [email protected].









