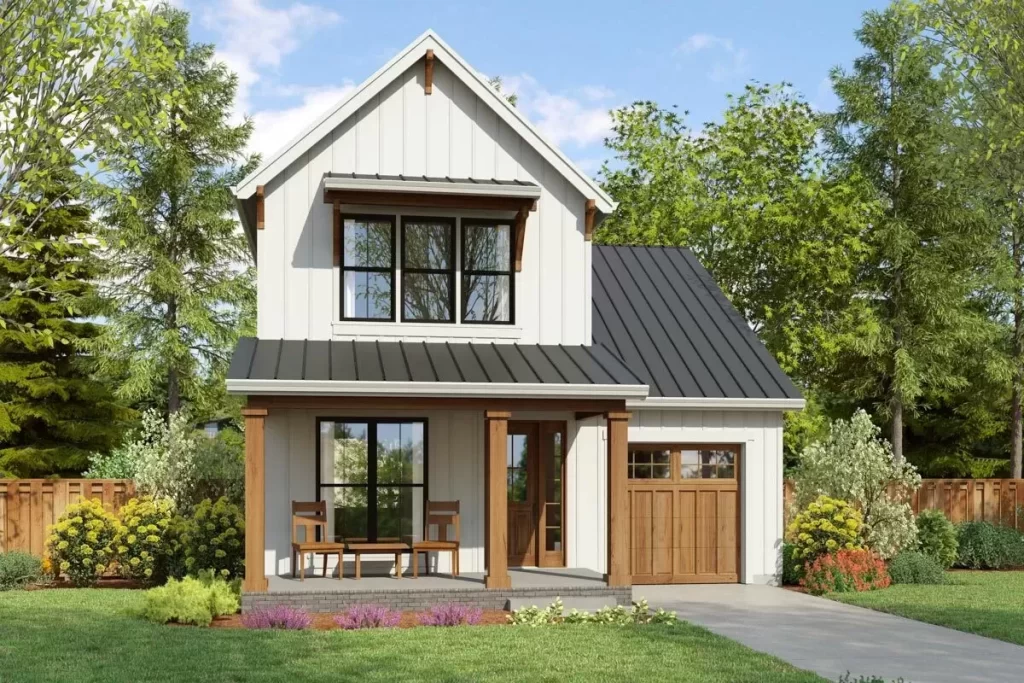The Isabel

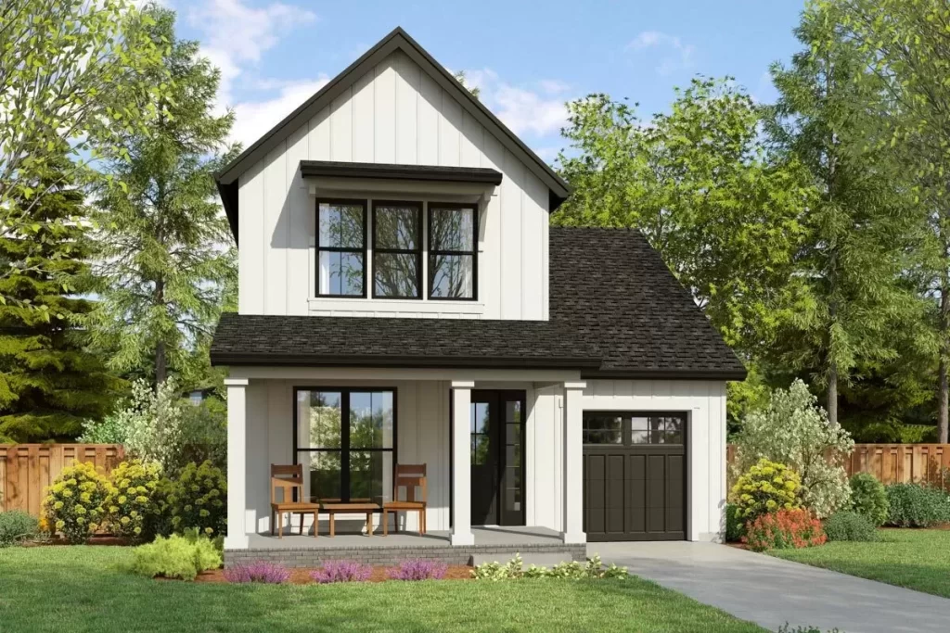
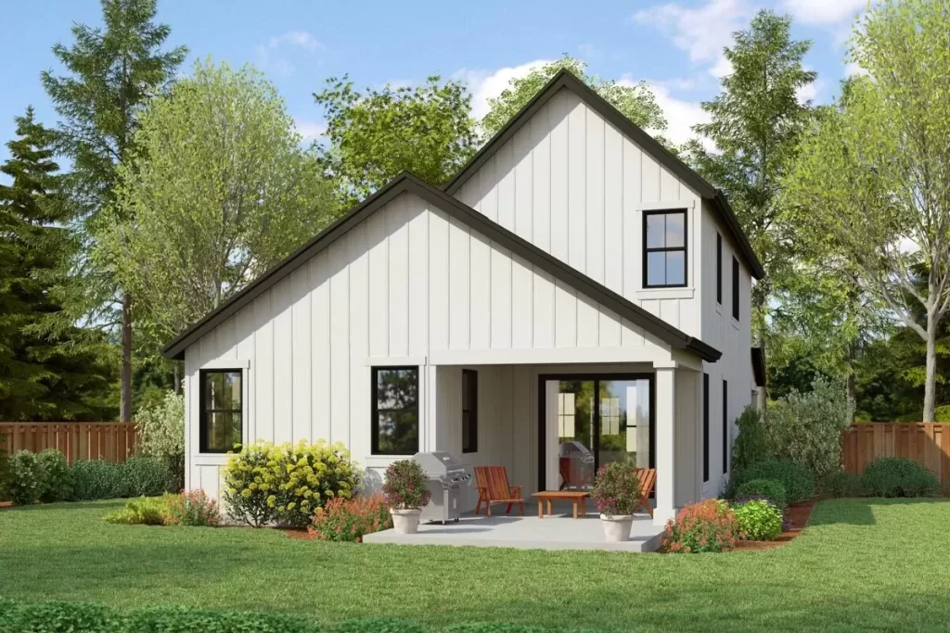
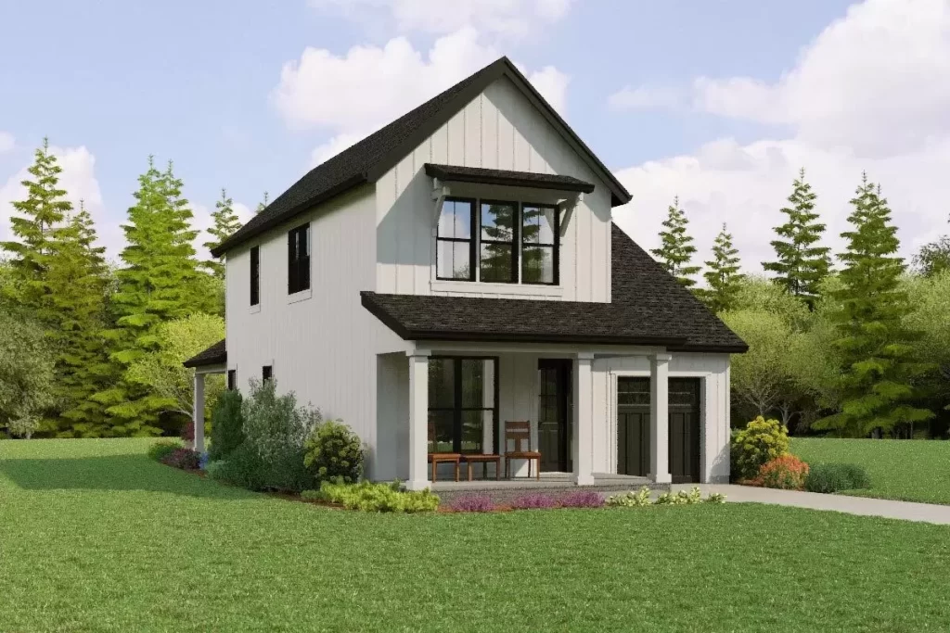
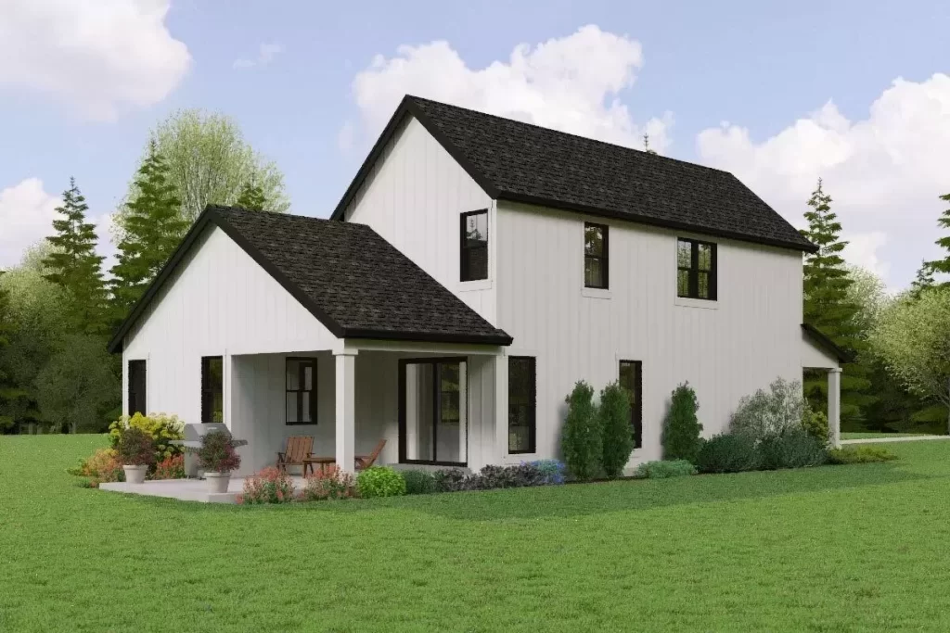
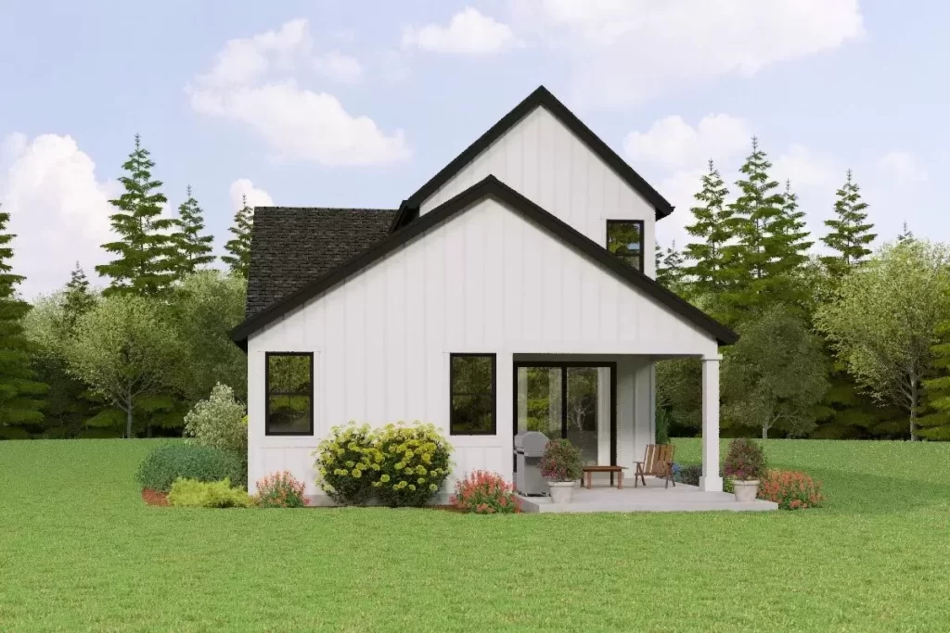
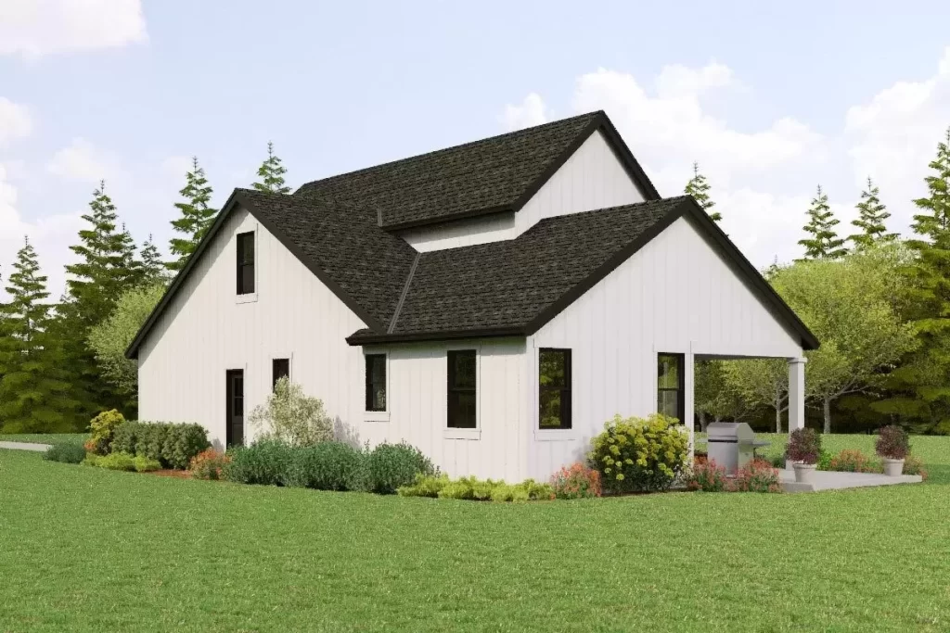

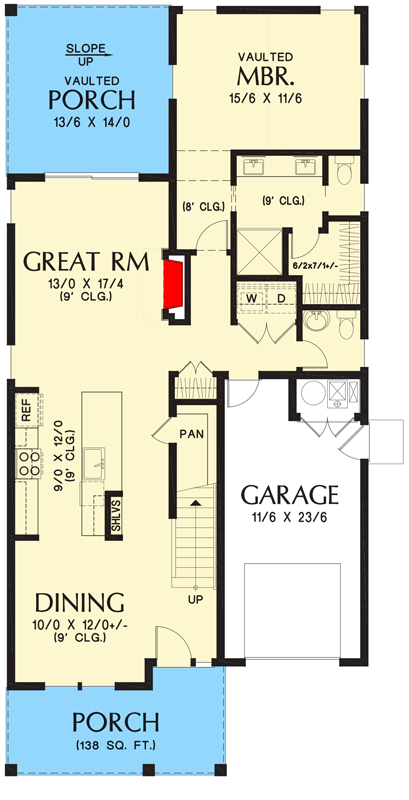
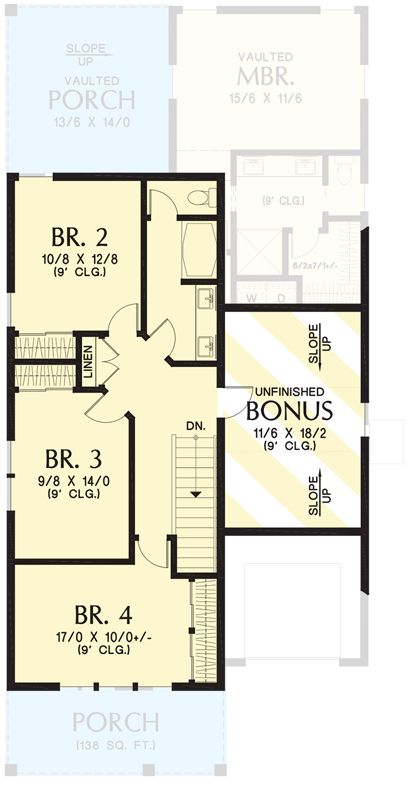
Sunway Steel Homes: Modern Farmhouse Plan Perfect for Narrow Lots
Key Features:
- Ideal for Narrow Lots: At just 30′ wide, this 4-bedroom modern farmhouse plan is perfect for narrow lots, maximizing space and functionality.
- Spacious Living Area: The design offers 1,926 square feet of heated living space spread across two floors, with a 1-car, 288 square foot garage.
- Open-Concept Layout: The open-concept layout features a kitchen that separates the dining room from the great room, providing a seamless flow for family living.
- Outdoor Entertaining: Sliding doors on the back wall of the great room lead to a vaulted covered porch, perfect for outdoor entertaining and relaxation.
- Main Floor Master Suite: The master bedroom is conveniently located on the main floor, featuring a 5-fixture bath and a walk-in closet, providing a private retreat.
- Convenient Laundry Room: The laundry room is accessible off the garage for added convenience.
- Functional Upper Level: Upstairs, three bedrooms share a bathroom with two vanities and a shower, ensuring comfort for the whole family.
- Bonus Room: A bonus room provides extra space over the garage, ideal for various uses such as a home office or playroom.
- Expanded Garage Option: For those needing more garage space, the Expanded Garage Option adds a second car bay to the front-facing garage, increasing the garage dimensions to 23’6″ wide by 11’6″ deep and the overall width of the home to 38′-0″.
Summary:
Sunway Steel Homes’ modern farmhouse plan is the perfect solution for narrow lots, offering 1,926 square feet of thoughtfully designed living space. The open-concept layout enhances family living, with a kitchen separating the dining room from the great room and a vaulted covered porch ideal for outdoor entertaining. The main floor master suite provides a private retreat, while the upper level includes three additional bedrooms and a bonus room over the garage. For added convenience, the laundry room is accessible off the garage. The Expanded Garage Option allows for increased garage space, making this home both stylish and functional for modern living.
- Copyright: ArchitecturalDesigns.com
Contact Us
Website Design. Copyright 2024. Sunway Homes, S.A. de C.V.
Sunway Homes, a division of MYLBH Mining Company, LLC.
221 North Kansas, Suite 700, El Paso, TX 79901, USA. Phone: 1-800-561-3004. Email: [email protected].

