The Jacqueline
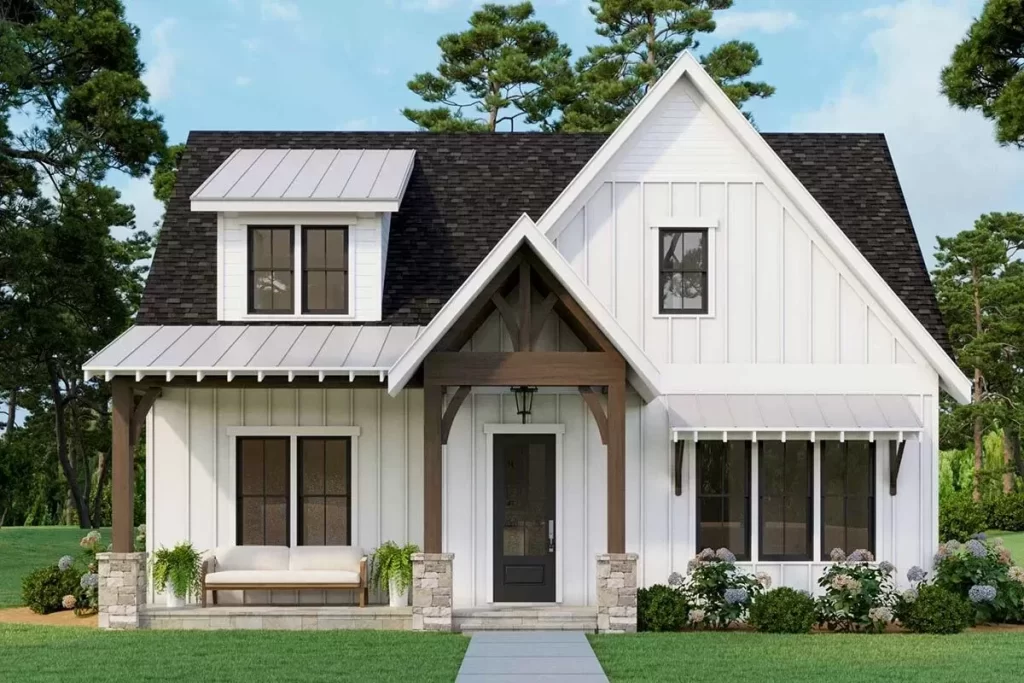

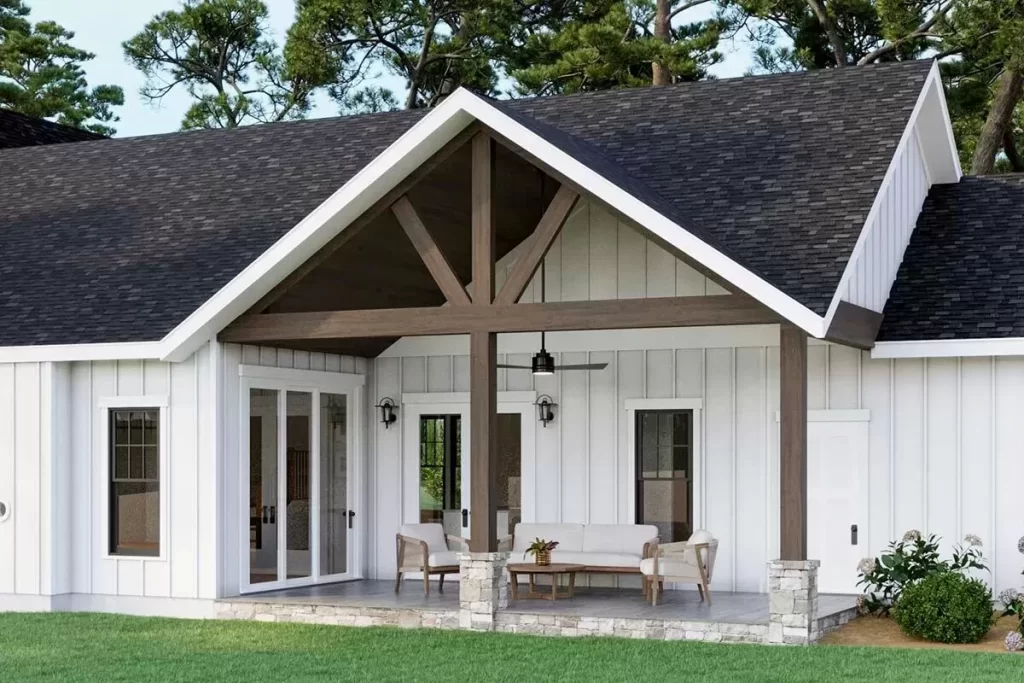
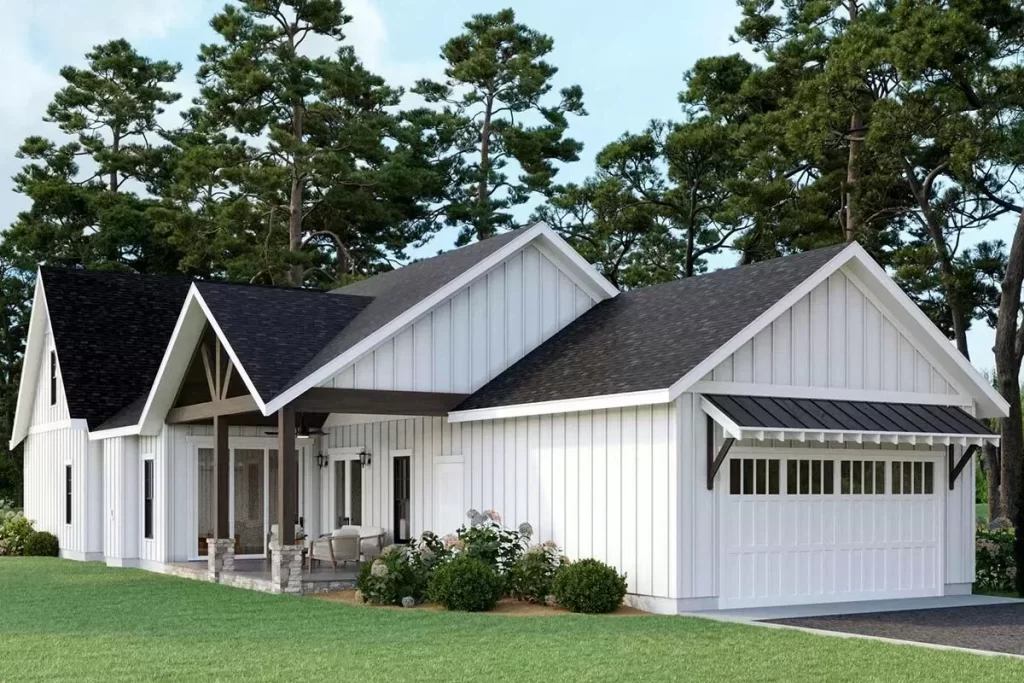
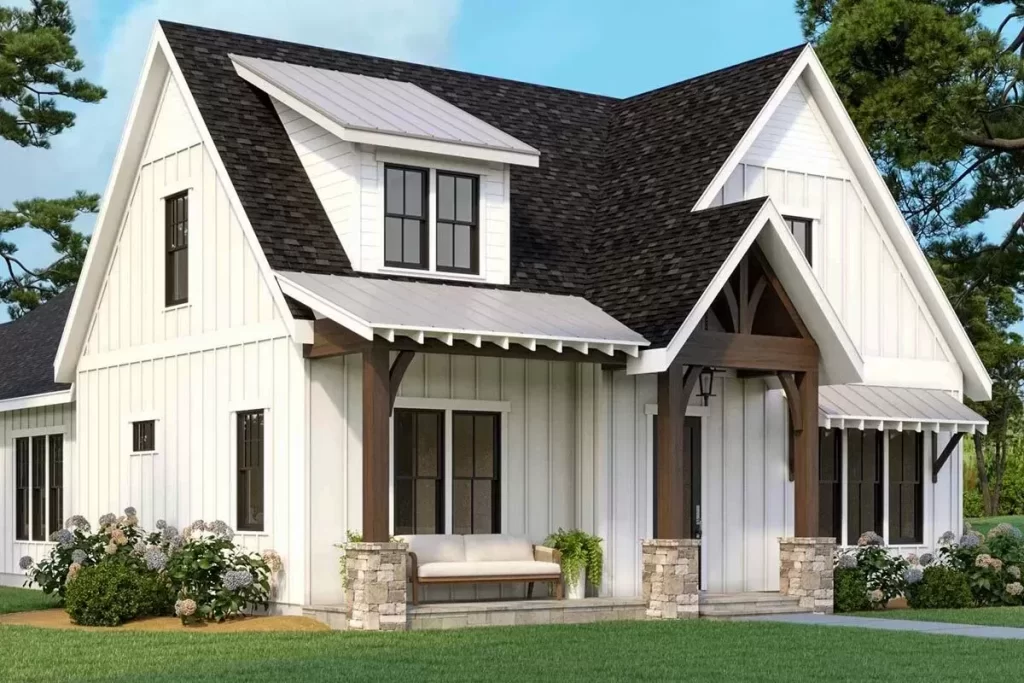

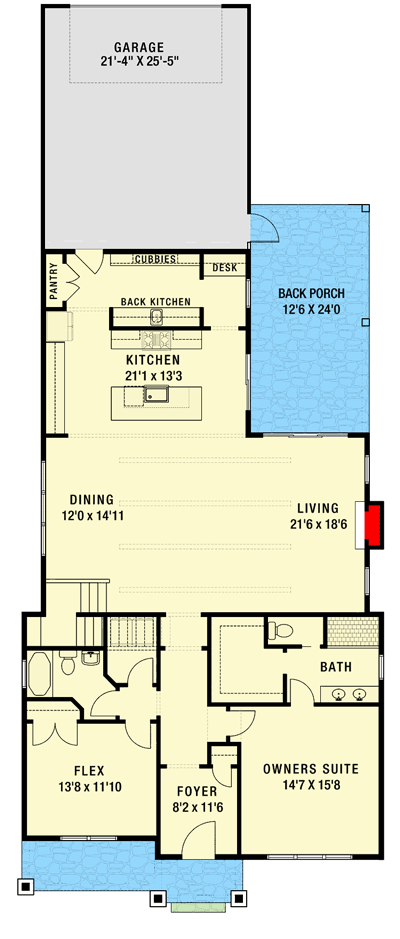
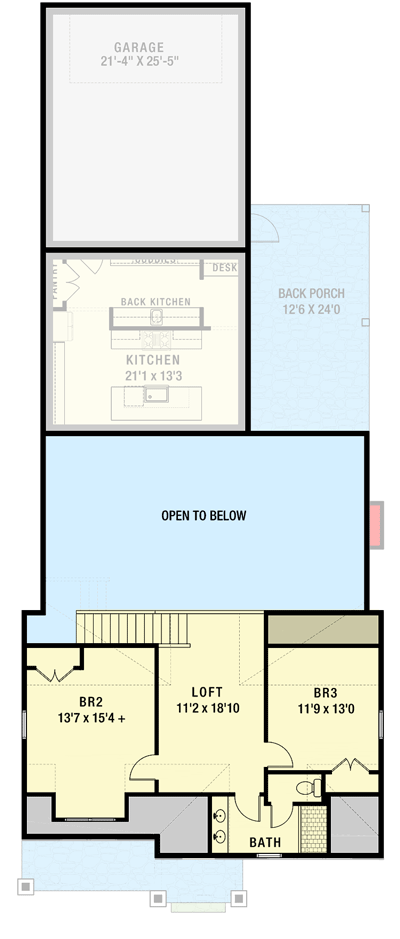
Sunway Steel Homes – American Modern Farmhouse
Embrace the charm of the New American Modern Farmhouse house plan from Sunway Steel Homes, featuring board and batten siding, metal roof accents, and an inviting open-gable front porch. This design combines modern amenities with classic farmhouse elements, perfect for narrow lots with a width of just 38 feet.
Key Features:
- Charming Exterior: Board and batten siding, metal roof accents, and an open-gable front porch.
- Spacious Interiors: Lofty ceilings with exposed beams enhance the living and dining areas.
- Well-Appointed Kitchen: Features an island, sliding doors to the side porch, and a convenient pass-through to the back kitchen with a built-in desk and garage access.
- Owner’s Suite: Located adjacent to the foyer, offering a luxurious 4-fixture bathroom and a spacious walk-in closet.
- Flexible Room: Across the hall from the owner’s suite, can serve as an office, den, or additional bedroom.
- Upper Level: A loft separates two bedrooms, each with access to a shared 4-fixture bathroom.
- Narrow Lot Friendly: With a width of just 38 feet, this design combines style with practicality.
Summary:
Discover the charm of the New American Modern Farmhouse by Sunway Steel Homes. This house plan features board and batten siding, metal roof accents, and an inviting open-gable front porch. Inside, lofty ceilings with exposed beams enhance the living and dining areas, while the well-appointed kitchen boasts an island and a pass-through to the back kitchen. The owner’s suite offers a luxurious bathroom and a spacious walk-in closet, and a flexible room serves multiple purposes. Upstairs, a loft separates two bedrooms with a shared bathroom. Designed for narrow lots with a width of just 38 feet, this home combines modern amenities with classic farmhouse appeal.
- Copyright: ArchitecturalDesigns.com
Contact Us
Website Design. Copyright 2024. Sunway Homes, S.A. de C.V.
Sunway Homes, a division of MYLBH Mining Company, LLC.
221 North Kansas, Suite 700, El Paso, TX 79901, USA. Phone: 1800-561-3004. Email: [email protected].









