The Jade

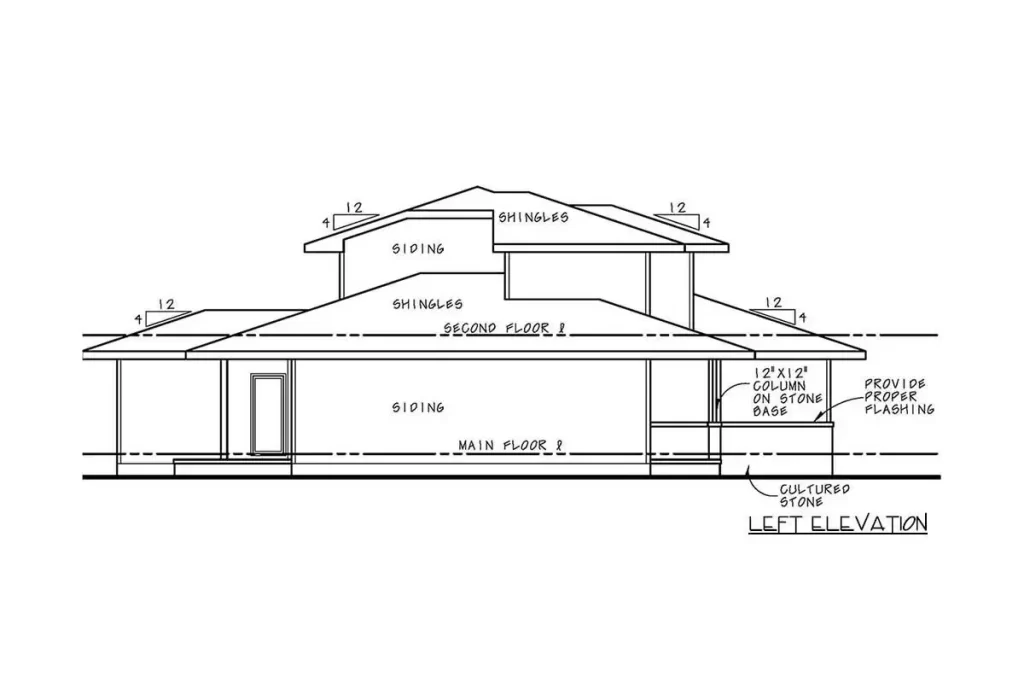
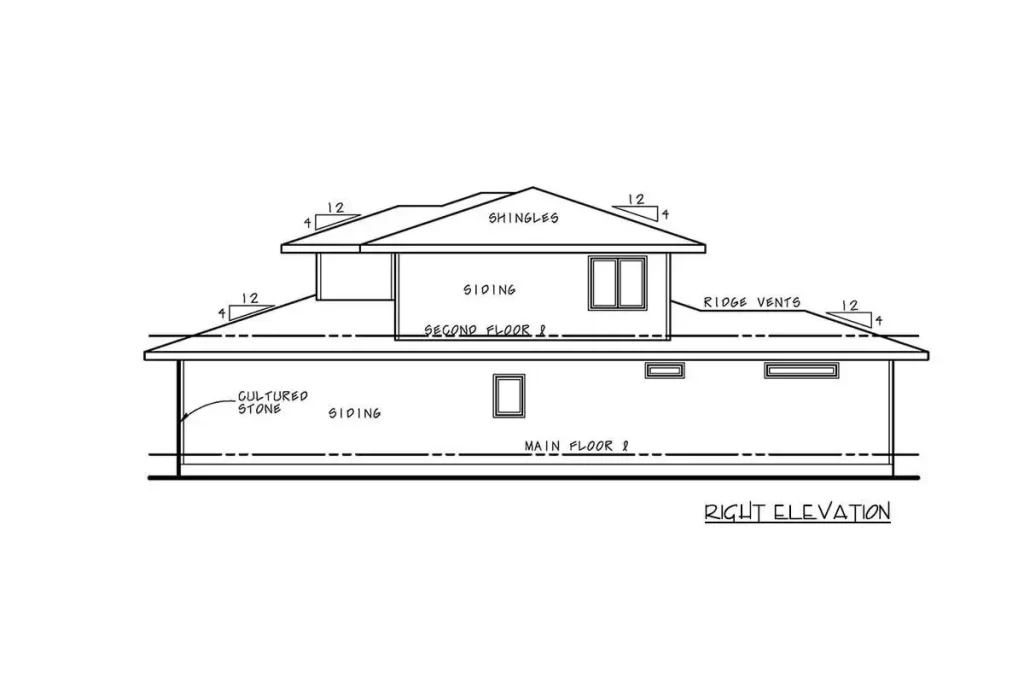
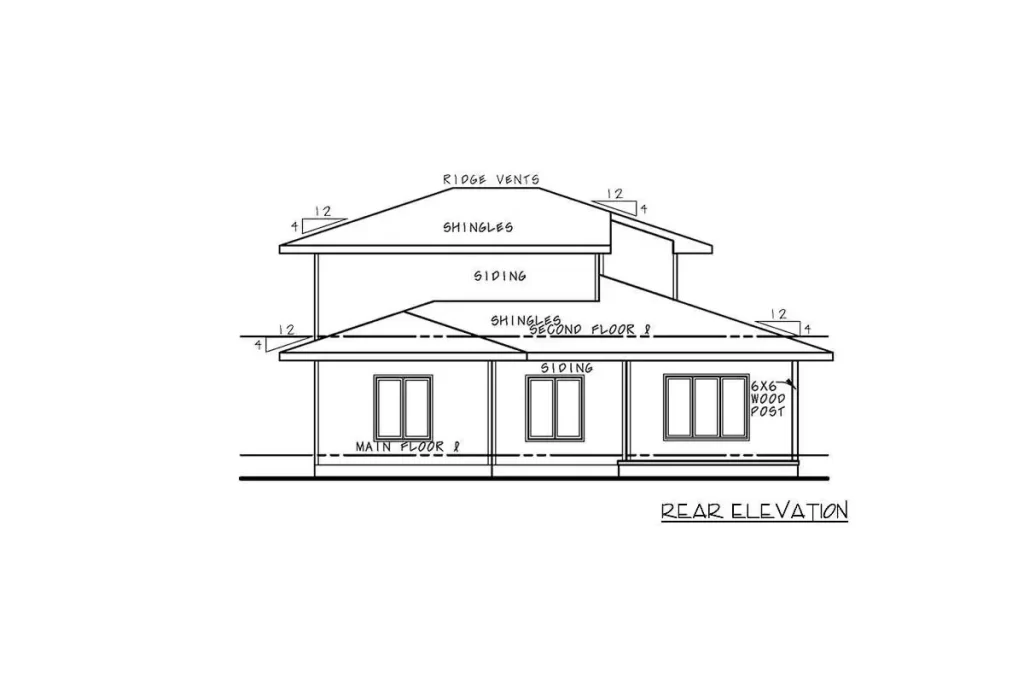
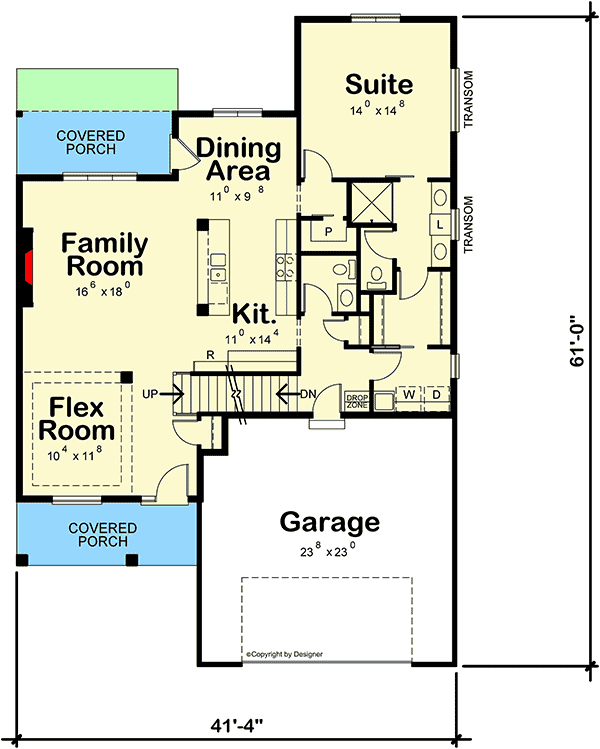
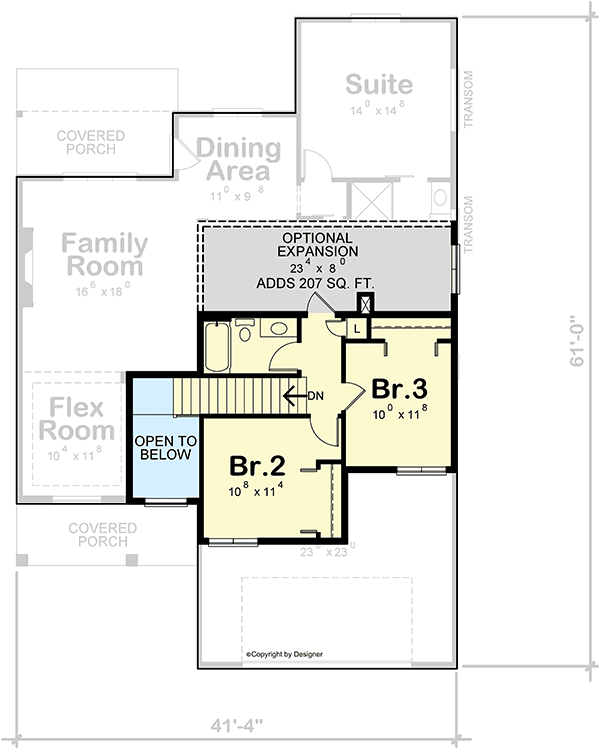
Square Footage Breakdown
Total Heated Area: 1,806 sq. ft.
1st Floor: 1,383 sq. ft.
2nd Floor: 423 sq. ft.
Porch, Rear: 88 sq. ft.
Porch, Front: 102 sq. ft.
Garage: 544 Sq. Ft.
Total Framed Area: 2,540 Sq. Ft.
-
-
Sunway Homes’ Steel Structures: Modern Two-Story Home Plan with Contemporary Design and Finishes
Discover the perfect blend of contemporary design and exceptional livability with Sunway Homes’ popular two-story home plan.
-
Key Features:
- Spacious 2-Car Garage: Offers ample storage for vehicles and belongings.
- Efficient Rear Foyer: Leads to a well-lit laundry room with a sink, a private powder bath, stairs to the lower level, and a beautifully designed kitchen.
- Unique Kitchen Layout: Features a generously spaced island placed 52 inches from the range, making it an ideal gathering spot. The oversized kitchen pantry provides extra storage, enhancing the home’s functionality.
- Open and Spacious Design: Perfect for entertaining, seamlessly blending indoor and outdoor living spaces.
- Owner’s Suite: Includes a 4’ x 4’ shower and a convenient door from the walk-in closet to the laundry room.
- Striking 2-Story Entry: Adds a dramatic touch to the home’s design.
This modern two-story home plan by Sunway Homes offers contemporary finishes and a layout designed for modern living, ensuring a comfortable and stylish home environment
-
Copyright: ArchitecturalDesigns.com
Contact Us
Website Design: Copyright Sunway Homes, S.A. de C.V. 2024
Sunway Homes, a division of MYLBH Mining Company, LLC.
221 North Kansas, Suite 700, El Paso, TX 79901, USA. Phone: 1-800-561-3004. Email: [email protected].









