The Jasmine
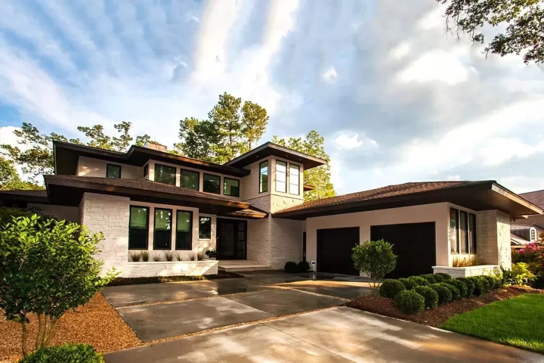
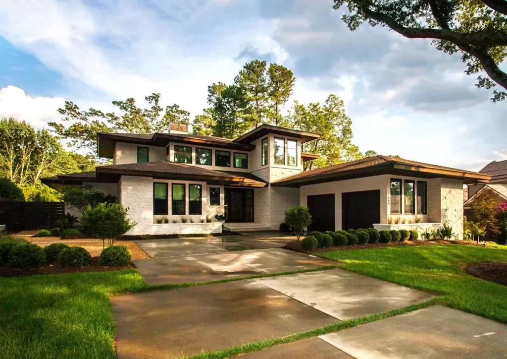
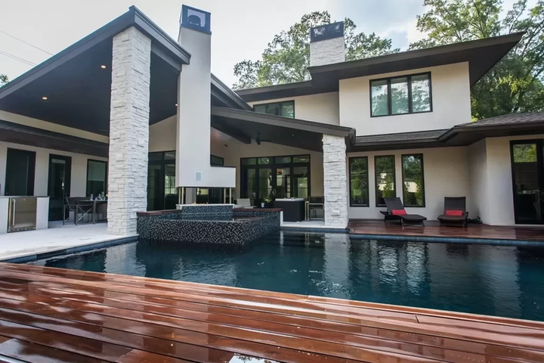
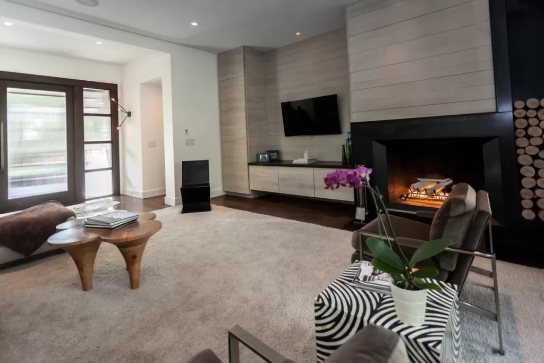


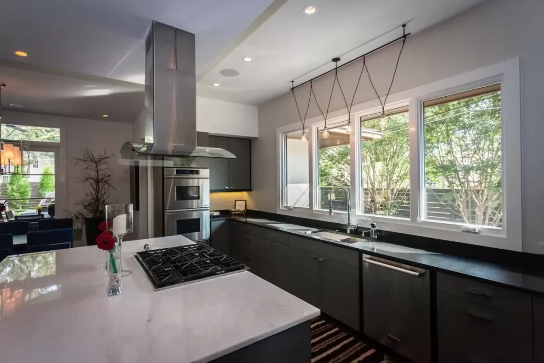
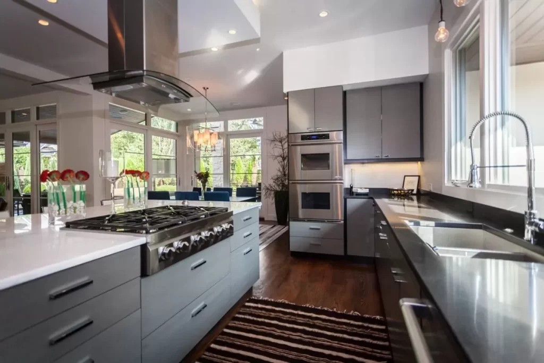
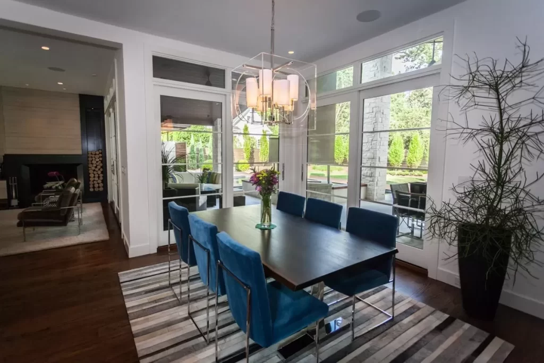
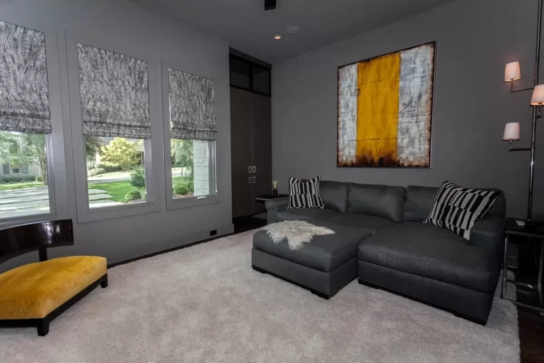

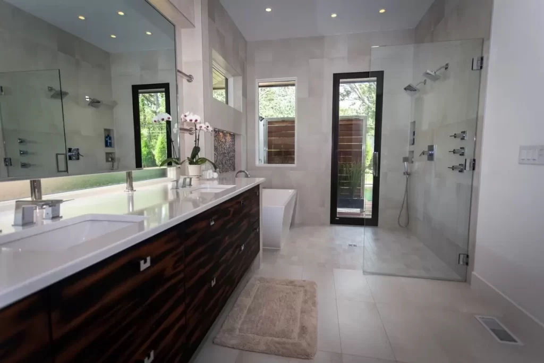
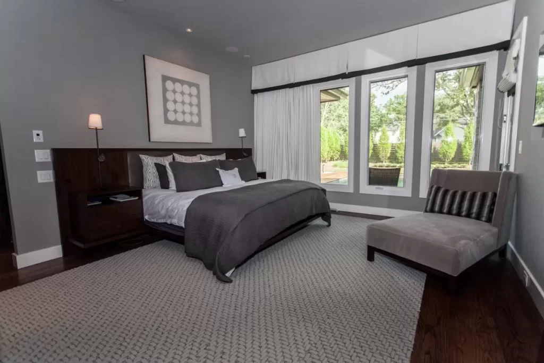
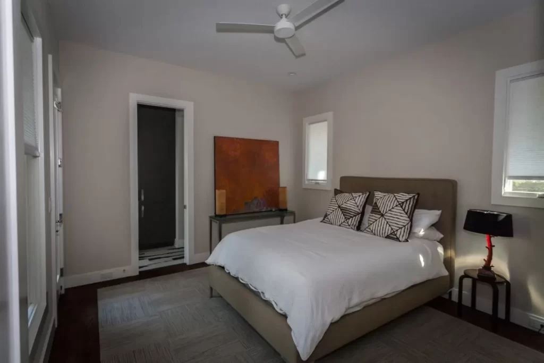
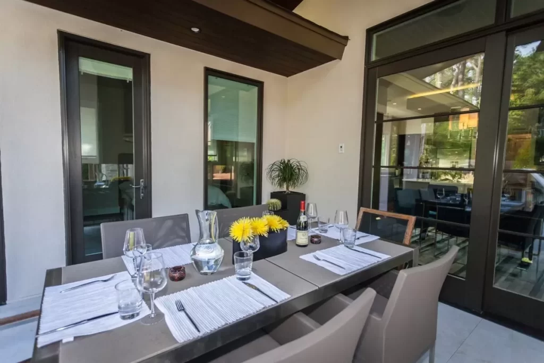
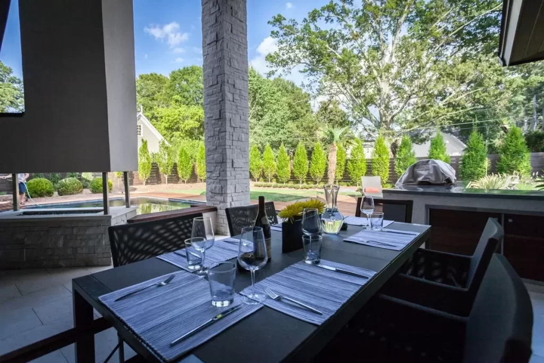
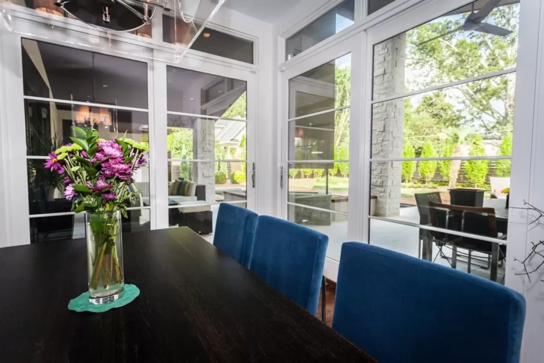
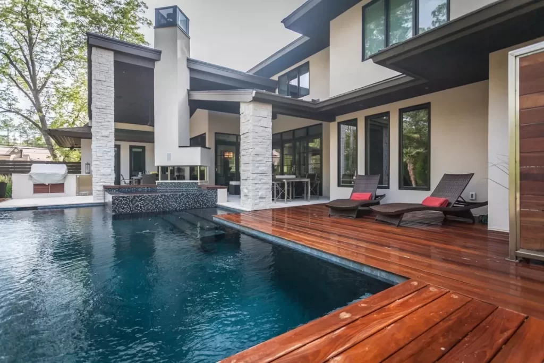
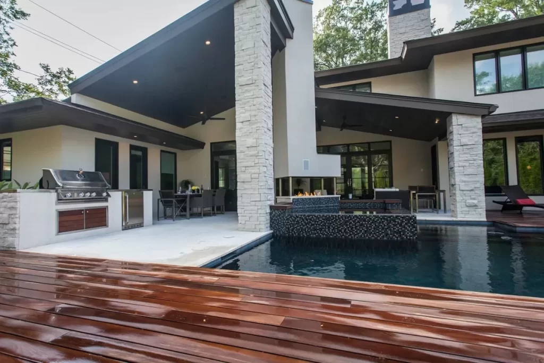
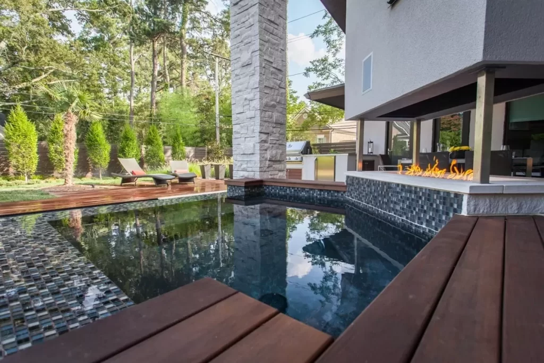

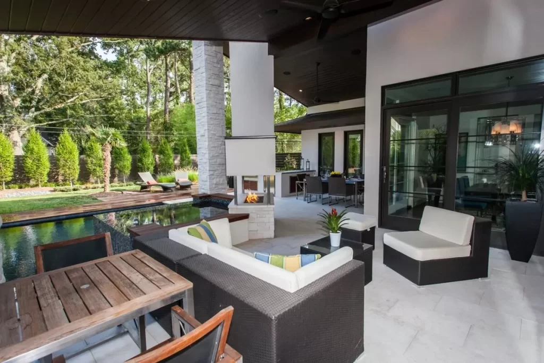
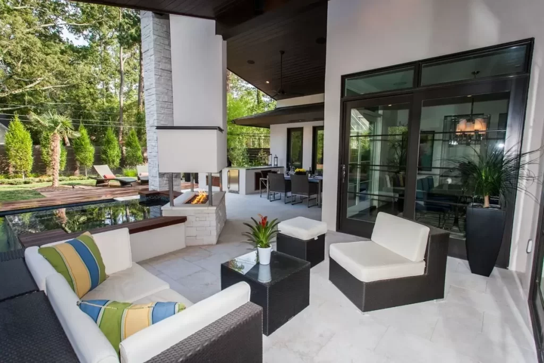
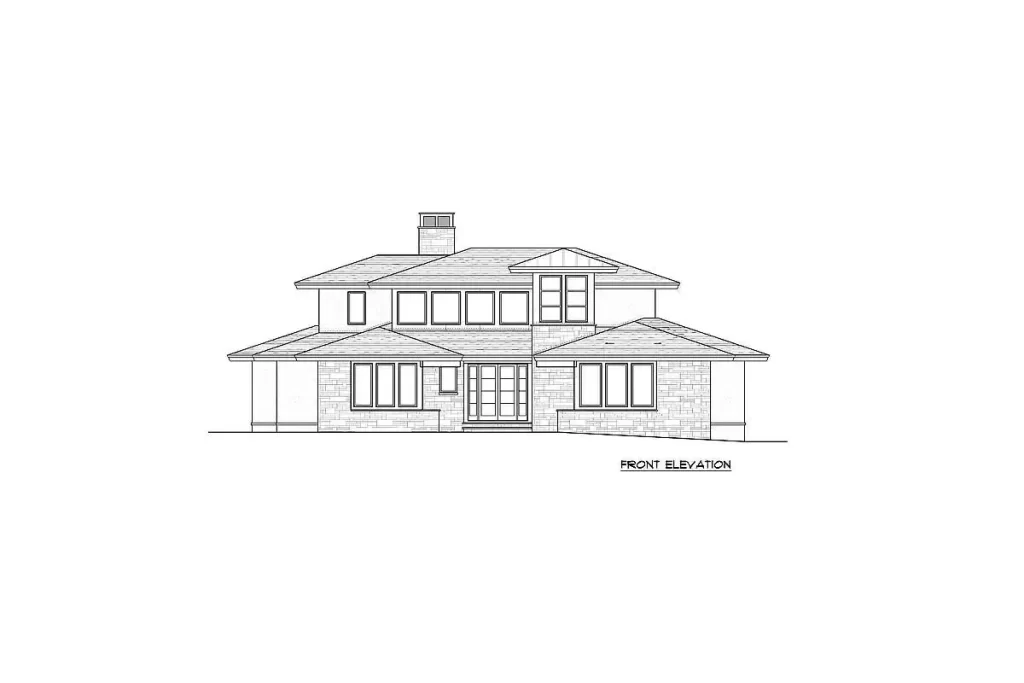
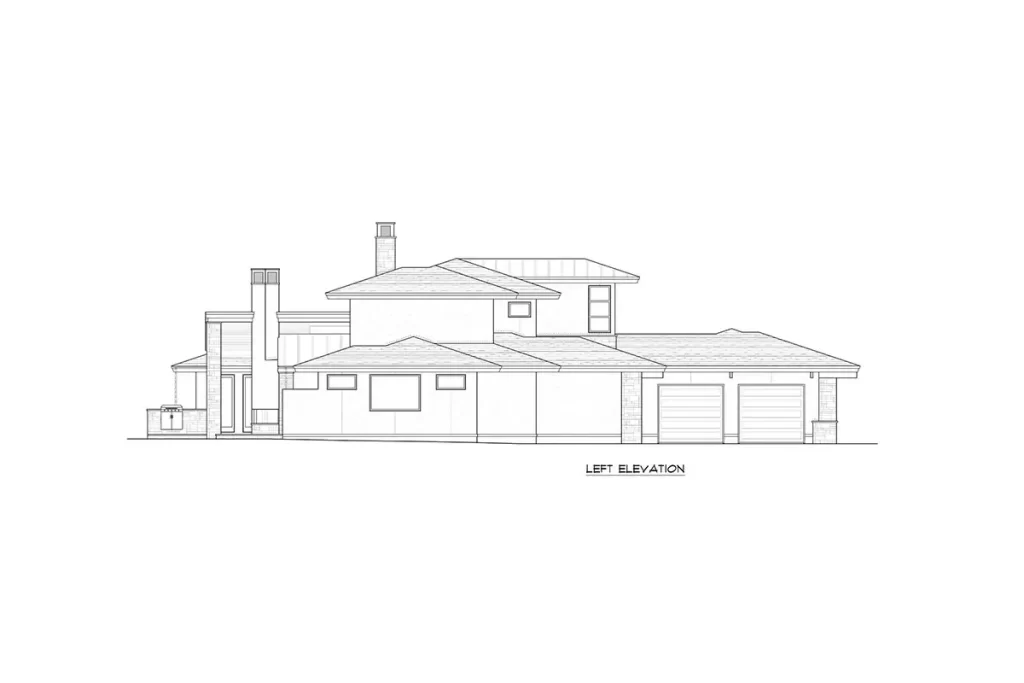
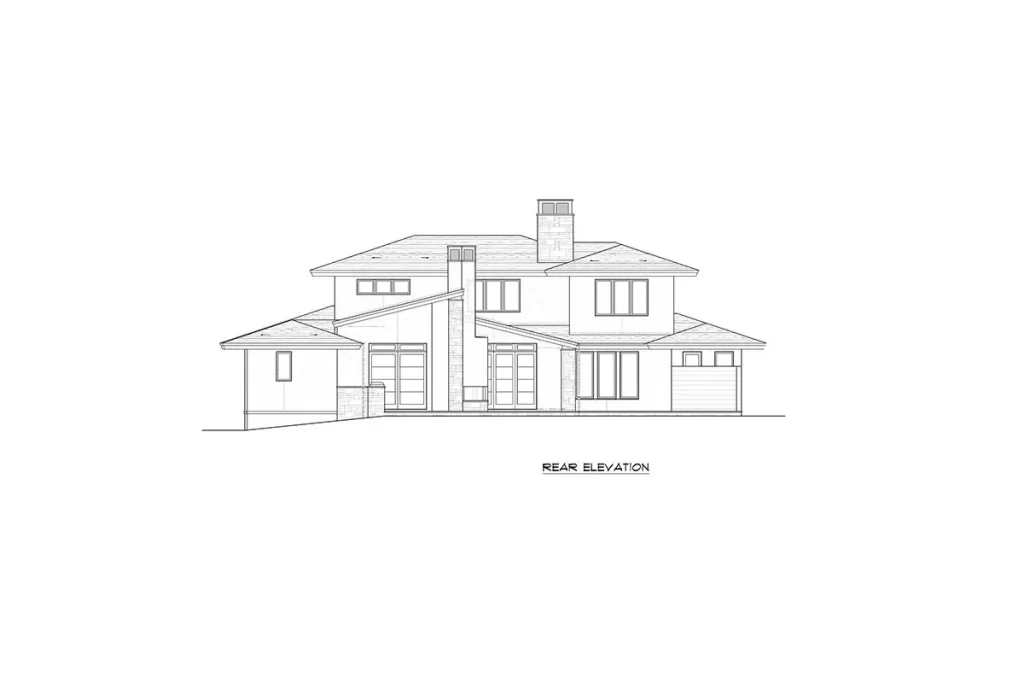
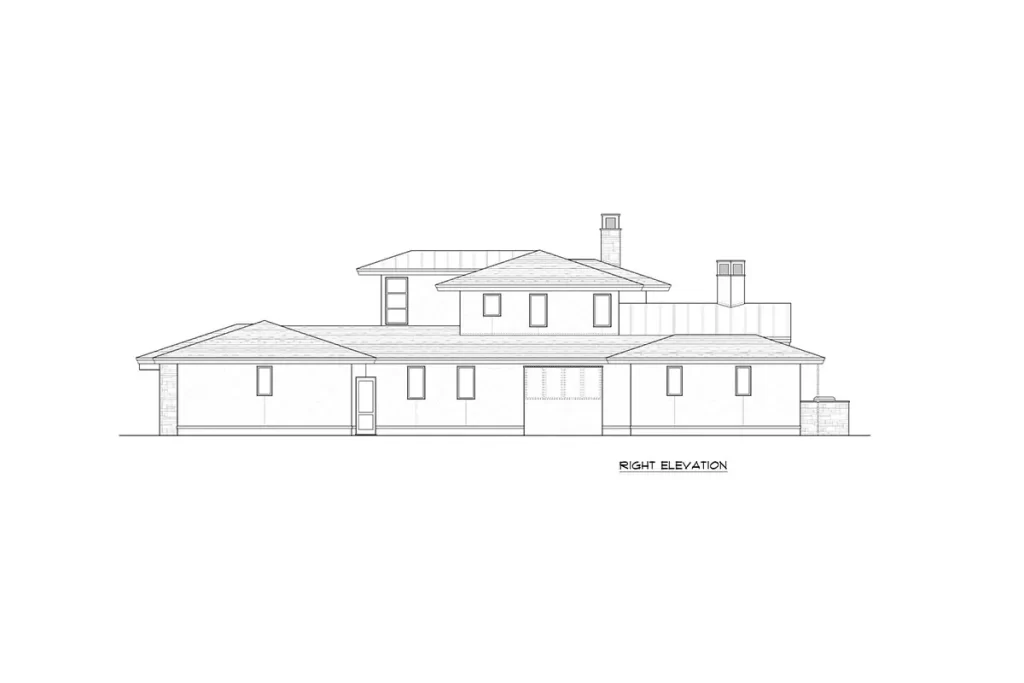
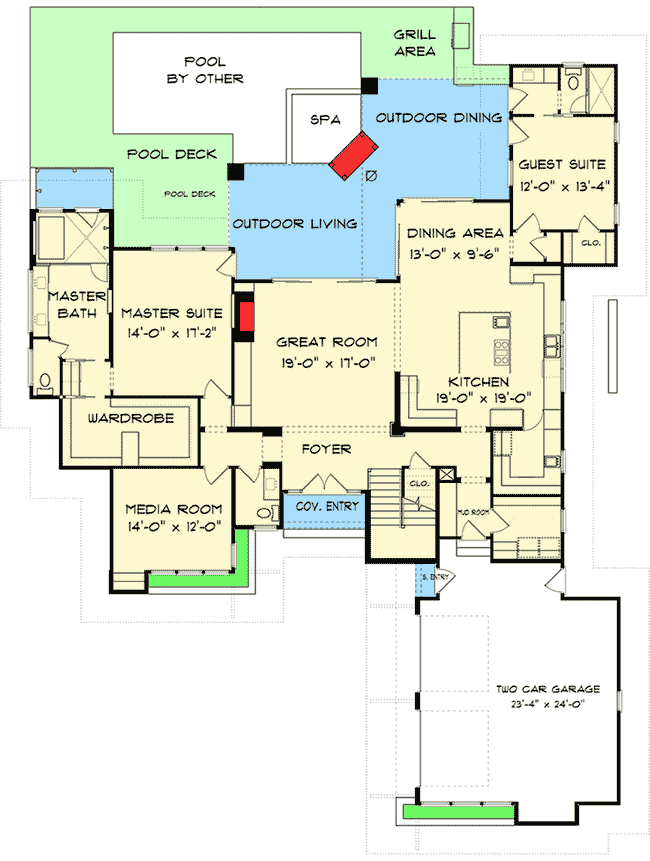
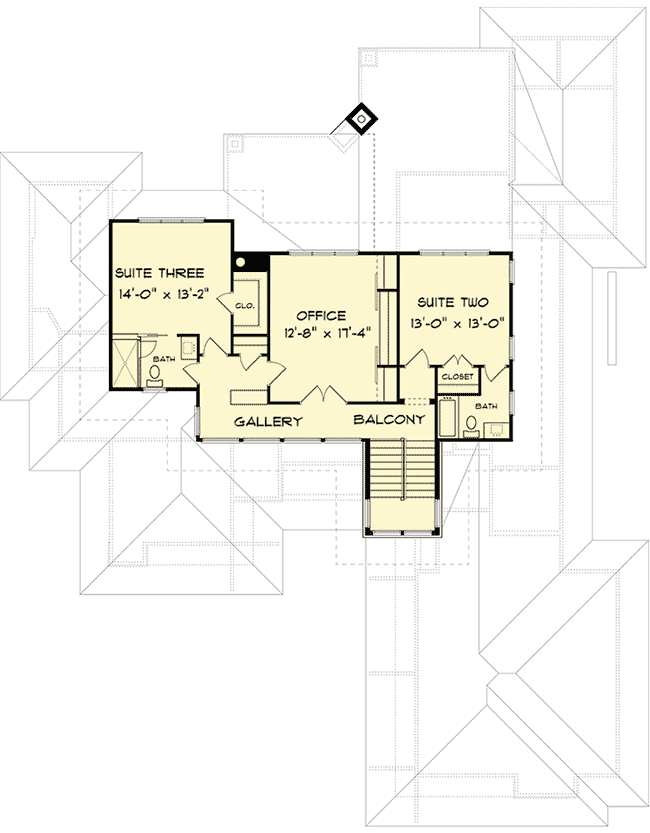
Sunway Homes’ Steel Framing Packages. A Beautiful Prairie-Style Residence Design:
Discover unparalleled beauty in this Prairie-style home plan, designed for both aesthetic appeal and functionality, and Steel Framed by Sunway Homes.
Step inside to a breathtaking view through the great room to the outdoor oasis, complete with a two-sided fireplace, pool deck with spa, and an outdoor grilling station.
Sliding glass doors seamlessly connect indoor and outdoor spaces, offering easy access to the pool deck for swimming, dining under the covered patio, or relaxing in the sun.
The kitchen is a chef’s dream, featuring four large windows for natural light, a spacious island with a cooktop, and a second sink for added convenience.
On the left side of the home, the master suite offers privacy and luxury with a compartmented walk-in closet and a stunning master bathroom featuring an outdoor shower area.
A media room and a private first-floor guest suite enhance the functionality of this level.
Upstairs, two additional bedroom suites and a spacious home office with built-ins provide ample space for relaxation and productivity.
Copyright: ArchitecturalDesigns.com
Contact Us
Website Design. Copyright 2024. Sunway Homes, S.A. de C.V.
Sunway Homes, a division of MYLBH Mining Company, LLC.
221 North Kansas, Suite 700, El Paso, TX 79901, USA. Phone: 1800-561-3004. Email: [email protected].









