The Jaylah
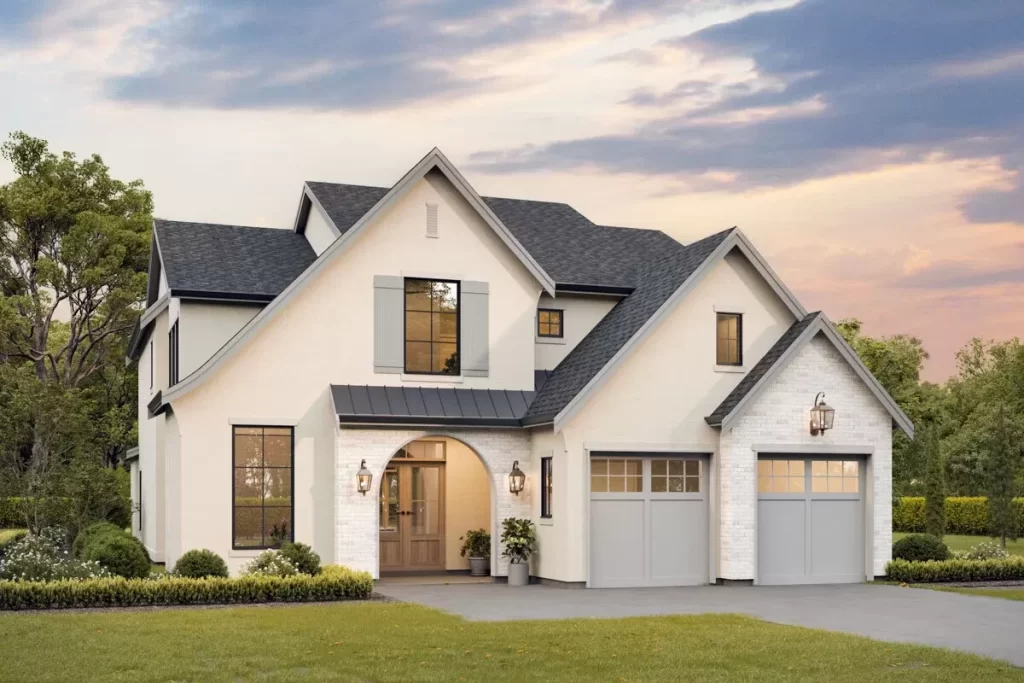
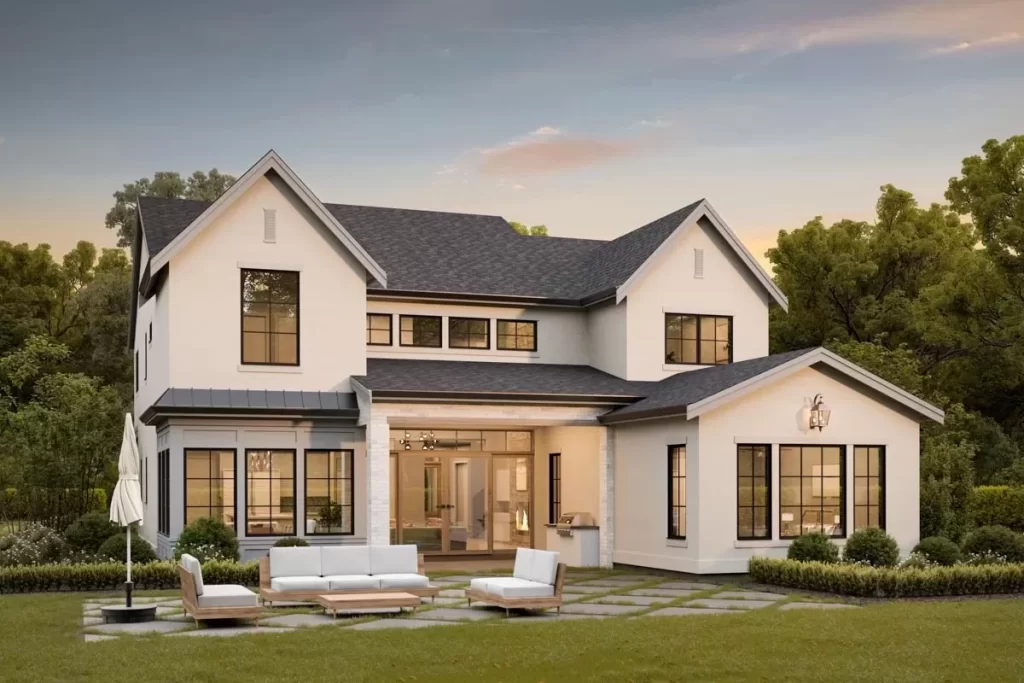
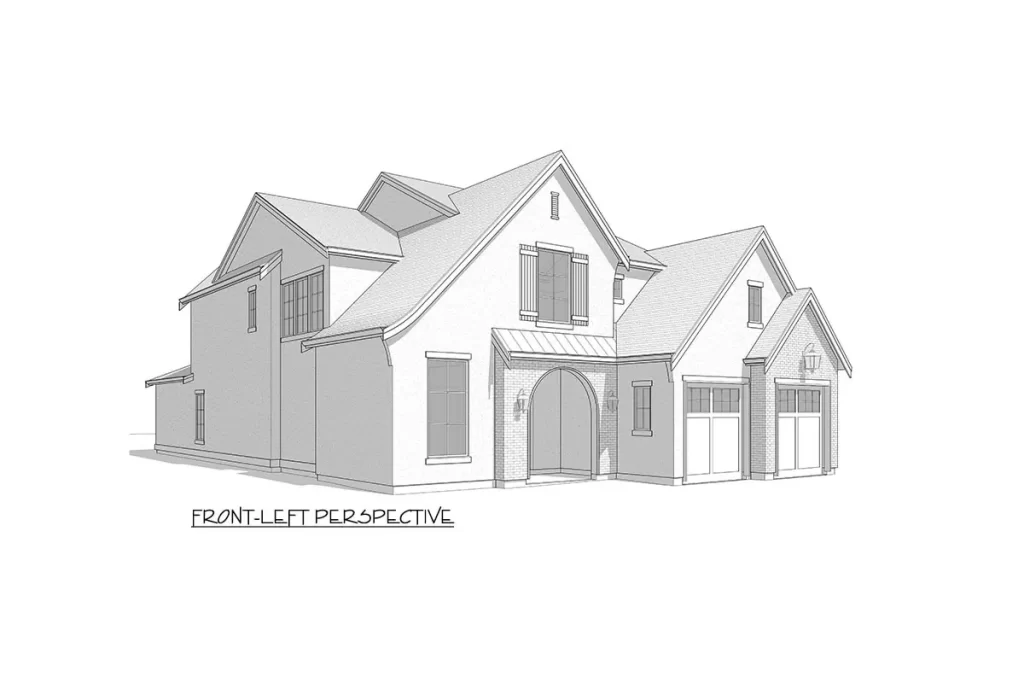
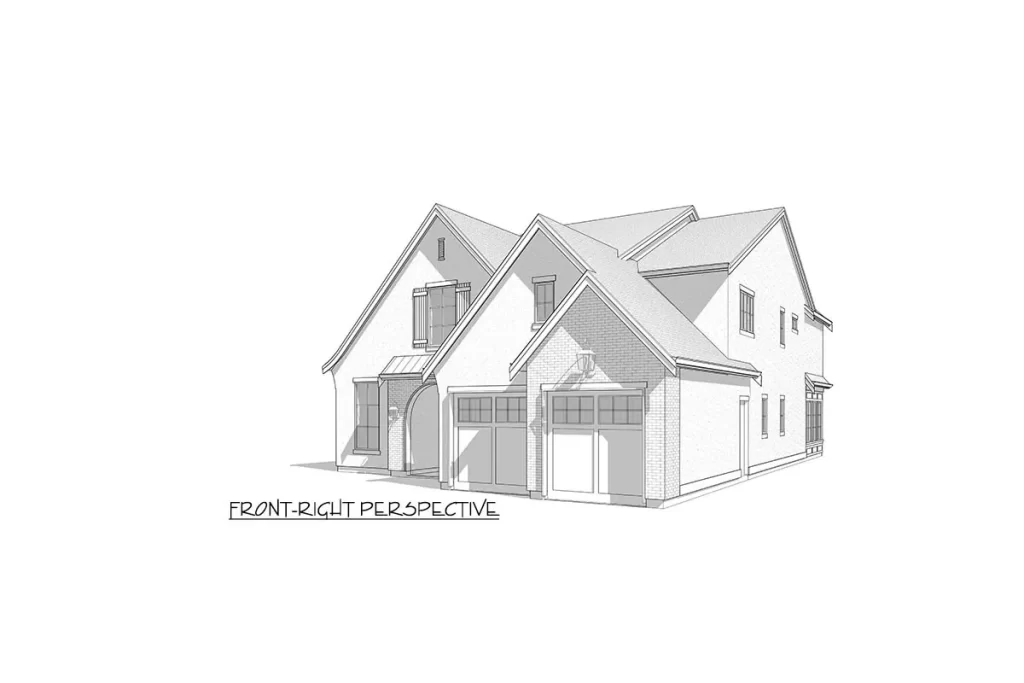
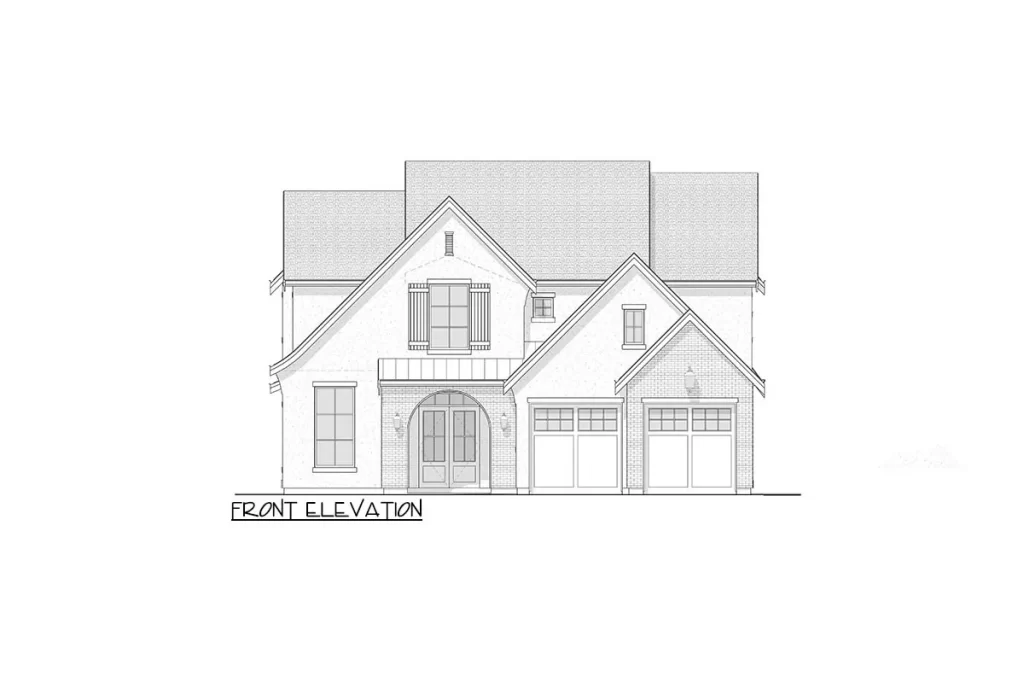
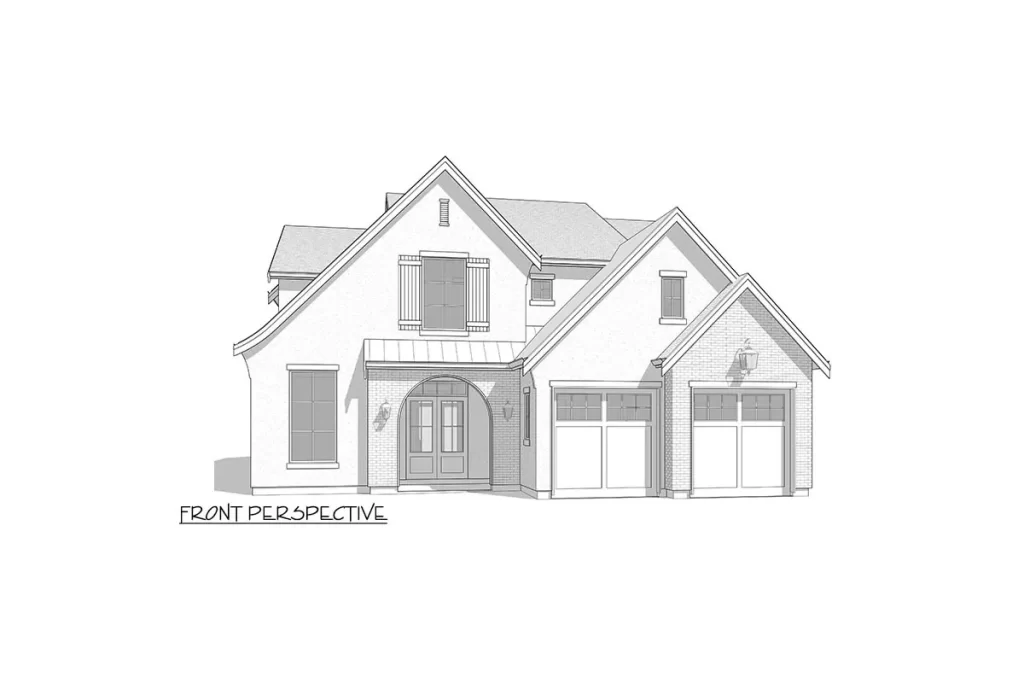
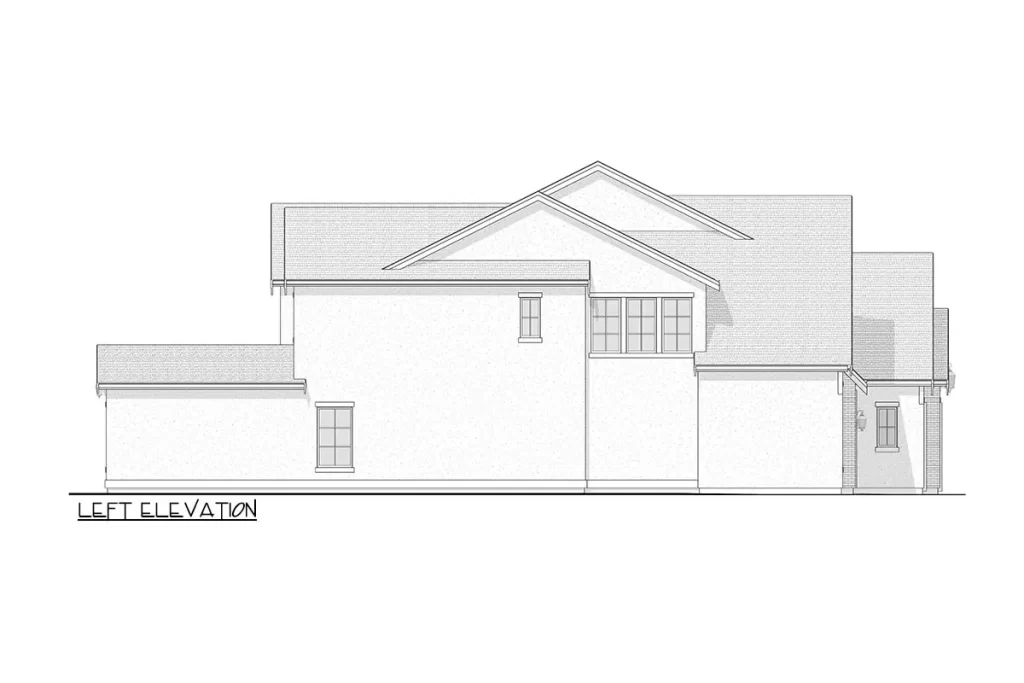

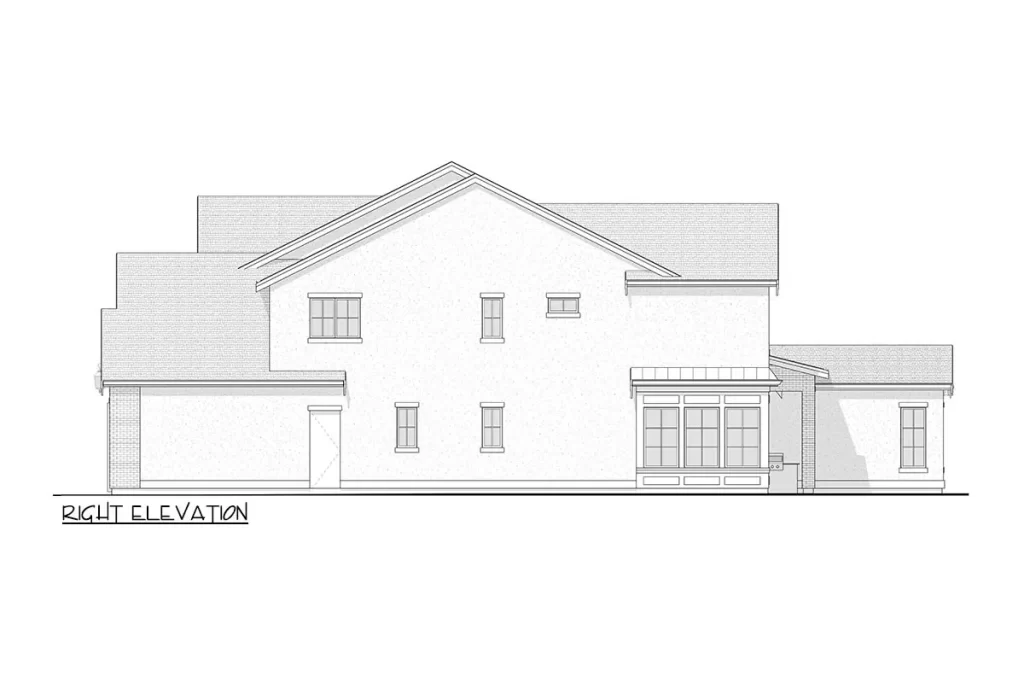
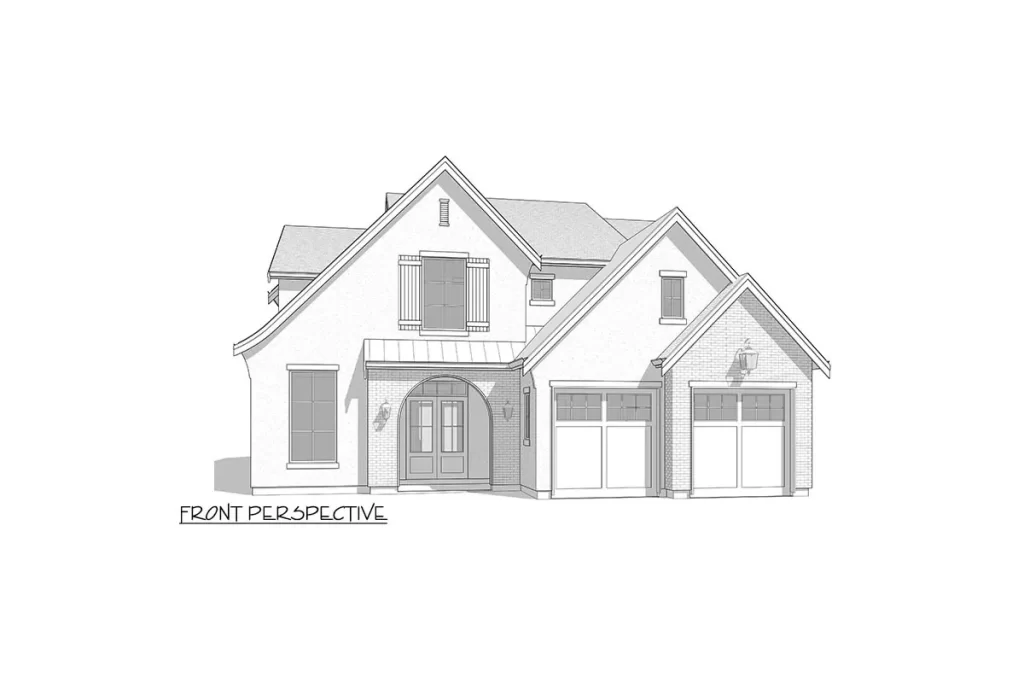
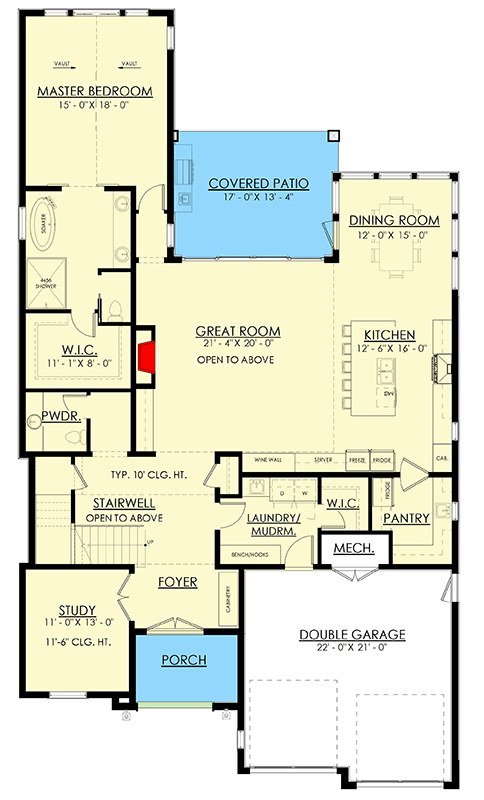
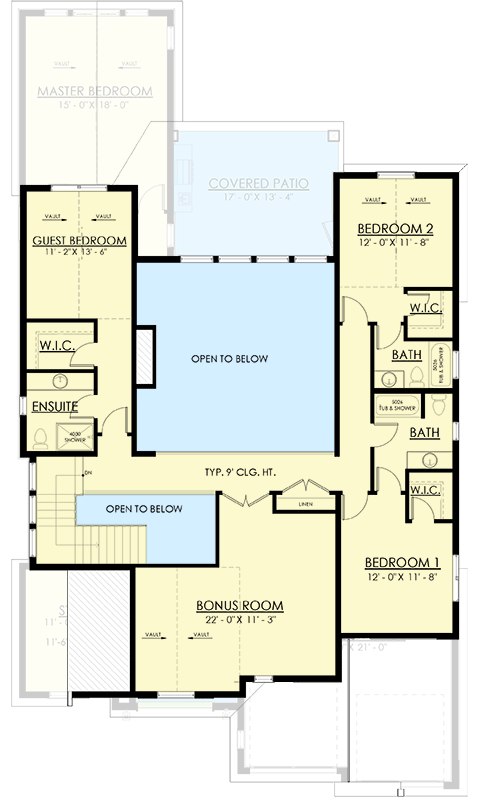
Sunway Homes’ Steel Framing Packages. Contemporary European Residence Design:
Explore this contemporary European-style home design, Steel Framed by Sunway Homes, spanning 3,747 square feet with 4 bedrooms and 4.5 baths, complemented by a 509-square-foot, front-facing 2-car garage.
At the heart of the home, a bright and open great room invites gatherings and relaxation. French doors off the foyer lead to a private study, perfect for remote work.
The kitchen features a spacious island seating five and a walk-in pantry, ideal for storage needs. Enjoy meals in the dining room, bathed in natural light from windows on three walls, with access to the covered patio and outdoor kitchen.
The vaulted ceilings in the master suite offer serene views of the back, creating a tranquil retreat. Upstairs, three ensuite bedrooms surround a versatile bonus space, perfect for a playroom or media room, seamlessly integrated into the living area.
Copyright: ArchitecturalDesigns.com
Contact Us
Website Design. Copyright 2024. Sunway Homes, S.A. de C.V.
Sunway Homes, a division of MYLBH Mining Company, LLC.
221 North Kansas, Suite 700, El Paso, TX 79901, USA. Phone: 1800-561-3004. Email: [email protected].









